Geschlossene Küchen mit braunem Boden Ideen und Design
Suche verfeinern:
Budget
Sortieren nach:Heute beliebt
161 – 180 von 32.774 Fotos
1 von 3
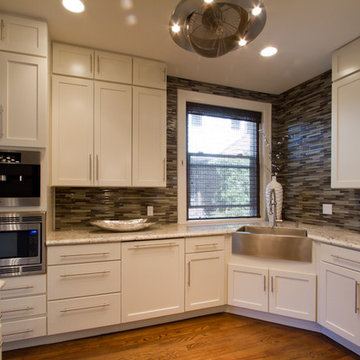
White kitchen cabinets, granite top with waterfall edge & linear glass backsplash. Cabinets go to the ceiling creating maximum storage space. Glass front cabinets & a stainless corner farmhouse sink. Thermador gas stove with vent hood & pot filler. Built-in Miele espresso maker & counter height microwave. Custom stained wood beam dividing kitchen from eating nook. Glass pendant lights & retro style ceiling fan.
Photographer: Christopher Laplante

Traditional kitchen renovations in a craftsman style home.
Geschlossene, Kleine Klassische Küche in L-Form mit Unterbauwaschbecken, flächenbündigen Schrankfronten, weißen Schränken, Granit-Arbeitsplatte, Küchenrückwand in Weiß, schwarzen Elektrogeräten, Keramikboden, Kücheninsel, braunem Boden und beiger Arbeitsplatte in Bridgeport
Geschlossene, Kleine Klassische Küche in L-Form mit Unterbauwaschbecken, flächenbündigen Schrankfronten, weißen Schränken, Granit-Arbeitsplatte, Küchenrückwand in Weiß, schwarzen Elektrogeräten, Keramikboden, Kücheninsel, braunem Boden und beiger Arbeitsplatte in Bridgeport

Modern kitchen in modern farmhouse. Taj Mahal countertops and glass display cabinets
Geschlossene, Große Moderne Küche in U-Form mit Einbauwaschbecken, Schrankfronten mit vertiefter Füllung, weißen Schränken, Granit-Arbeitsplatte, Küchenrückwand in Weiß, braunem Holzboden, braunem Boden und schwarzer Arbeitsplatte in Raleigh
Geschlossene, Große Moderne Küche in U-Form mit Einbauwaschbecken, Schrankfronten mit vertiefter Füllung, weißen Schränken, Granit-Arbeitsplatte, Küchenrückwand in Weiß, braunem Holzboden, braunem Boden und schwarzer Arbeitsplatte in Raleigh

Geschlossene, Mittelgroße Urige Küche in U-Form mit Landhausspüle, Schrankfronten im Shaker-Stil, Schränken im Used-Look, Betonarbeitsplatte, Küchenrückwand in Braun, Rückwand aus Steinfliesen, Elektrogeräten mit Frontblende, dunklem Holzboden, Kücheninsel, braunem Boden, grauer Arbeitsplatte und freigelegten Dachbalken in Denver
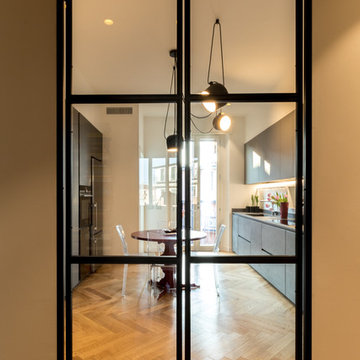
Vista della cucina attraverso un porta a doppio battente realizzata in ferro e vetro
Geschlossene, Mittelgroße, Zweizeilige Moderne Küche mit integriertem Waschbecken, Kassettenfronten, grauen Schränken, Küchenrückwand in Weiß, Küchengeräten aus Edelstahl, hellem Holzboden, Betonarbeitsplatte und braunem Boden in Mailand
Geschlossene, Mittelgroße, Zweizeilige Moderne Küche mit integriertem Waschbecken, Kassettenfronten, grauen Schränken, Küchenrückwand in Weiß, Küchengeräten aus Edelstahl, hellem Holzboden, Betonarbeitsplatte und braunem Boden in Mailand

The first floor of this historic home was once a general store. It was broken up into small rooms when it was turned into residential space, but we knew we could create a bright and cheery kitchen by taking down the walls and opening it up. The window sill heights were lifted which allowed us to maximize cabinetry and counter space along the long wall. We aimed to keep things light and bright by opting for floating shelves instead of heavy upper cabinets on that wall and took the subway tile up to the ceiling, adding a little bit of shine all the way up. The pendant lights are clear glass orbs which add style without heaviness. See-through counter stools offer comfort and convenience while still feeling airy. Touches of brass in the lights, stools and decor add sparkle and interest.
The wainscoting on the wall behind the island was an original feature in the dining room, and we continued it along this wall to honor the original character of the house.
Taking down the walls also gave us plenty of room for an 11 foot long island, perfect for accommodating this family of five. The island is a rich walnut while the perimeter cabinets are a soft green. White quartz countertops sit atop both the cabinetry and the island and are a link to the white tile walls and wainscoting.

Geschlossene, Mittelgroße Urige Küche in L-Form mit Landhausspüle, Schrankfronten im Shaker-Stil, grünen Schränken, Quarzwerkstein-Arbeitsplatte, Küchenrückwand in Grau, Rückwand aus Quarzwerkstein, schwarzen Elektrogeräten, Backsteinboden, Kücheninsel, braunem Boden, grauer Arbeitsplatte und freigelegten Dachbalken in Milwaukee

A coastal Scandinavian renovation project, combining a Victorian seaside cottage with Scandi design. We wanted to create a modern, open-plan living space but at the same time, preserve the traditional elements of the house that gave it it's character.

Geschlossene, Mittelgroße Rustikale Küche in U-Form mit grünen Schränken, Küchenrückwand in Weiß, Rückwand aus Stein, Küchengeräten aus Edelstahl, Porzellan-Bodenfliesen, weißer Arbeitsplatte, Holzdecke, Landhausspüle, Schrankfronten mit vertiefter Füllung und braunem Boden in Moskau

Geschlossene, Kleine Landhausstil Küche in L-Form mit Landhausspüle, Schrankfronten im Shaker-Stil, grünen Schränken, Speckstein-Arbeitsplatte, Küchenrückwand in Schwarz, Rückwand aus Stein, Küchengeräten aus Edelstahl, Laminat, Kücheninsel, braunem Boden und schwarzer Arbeitsplatte in Philadelphia

This warm and cosy modern grey kitchen is located in Hove. Its calm atmosphere allows you to sink into it as soon as you walk in the door. The use of handleless cabinets lends to the modern appeal, while the warm neutral colour palette creates a calming ambience — perfect for family time and socialising with friends. The client wanted a kitchen extension to accommodate open-plan space. We delivered just that: a contemporary, user-friendly, and homely space.
The cabinetry is a combination of Nolte's MatrixArt and Feel ranges in Quartz Grey and Volcanic Oak, which add to the calming atmosphere of the room. The large island is perfect for preparing food and quick bites, with plenty of space left in the room for the dining table and sofa for entertaining guests. The worktops are Radianz quartz in Napoli Beige, and the appliances are all from Neff, completing this sophisticated yet inviting kitchen.
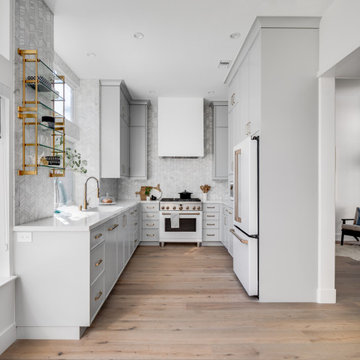
Without enlarging the territory this kitchen had an enormous makeover and has since transformed the way this home operates. Brass fixtures and marble tile with gold inlay is what ties everything together in this simple yet timeless space.
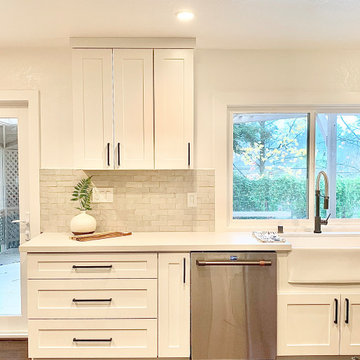
A lovely fireclay farmhouse sink hides an amazing amount of dirty dishes!
Geschlossene, Mittelgroße Country Küche ohne Insel in U-Form mit Landhausspüle, Schrankfronten im Shaker-Stil, weißen Schränken, Quarzwerkstein-Arbeitsplatte, Küchenrückwand in Weiß, Rückwand aus Terrakottafliesen, Küchengeräten aus Edelstahl, dunklem Holzboden, braunem Boden und weißer Arbeitsplatte in San Francisco
Geschlossene, Mittelgroße Country Küche ohne Insel in U-Form mit Landhausspüle, Schrankfronten im Shaker-Stil, weißen Schränken, Quarzwerkstein-Arbeitsplatte, Küchenrückwand in Weiß, Rückwand aus Terrakottafliesen, Küchengeräten aus Edelstahl, dunklem Holzboden, braunem Boden und weißer Arbeitsplatte in San Francisco
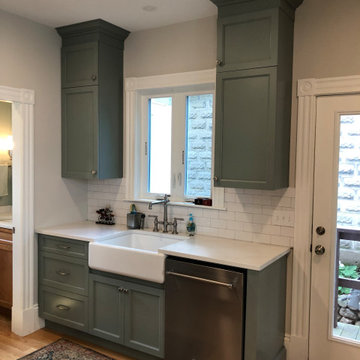
This kitchen was completely gutted and we added a Powder Room in the space that was the old walk in pantry. The client was adventurous and loved green, so we choose Benjamin Moore's Carolina Gull as the main cabinet color with a natural cherry island. All cabinets are from Lauriermax. Silestone Calcutta Gold countertops
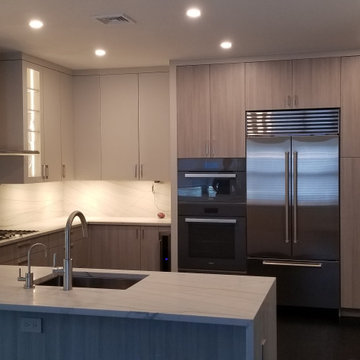
Gorgeous modern Rutt kitchen designed for a couple who want a minimalist kitchen easy to maintain. The simple design maximizes the space for storage and workspace. Open shelving and glass cabinetry complement the beauty of the home.
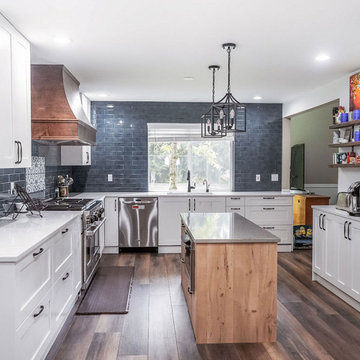
A sleek home remodel with a wood-based island in the sleek white countertop, accented with industrial hanging lights.
Geschlossene, Mittelgroße Klassische Küche in L-Form mit Unterbauwaschbecken, weißen Schränken, Küchengeräten aus Edelstahl, dunklem Holzboden, Kücheninsel, braunem Boden, weißer Arbeitsplatte, Kassettendecke, kleiner Kücheninsel, Schrankfronten im Shaker-Stil, Quarzit-Arbeitsplatte, Küchenrückwand in Blau und Rückwand aus Porzellanfliesen in Seattle
Geschlossene, Mittelgroße Klassische Küche in L-Form mit Unterbauwaschbecken, weißen Schränken, Küchengeräten aus Edelstahl, dunklem Holzboden, Kücheninsel, braunem Boden, weißer Arbeitsplatte, Kassettendecke, kleiner Kücheninsel, Schrankfronten im Shaker-Stil, Quarzit-Arbeitsplatte, Küchenrückwand in Blau und Rückwand aus Porzellanfliesen in Seattle
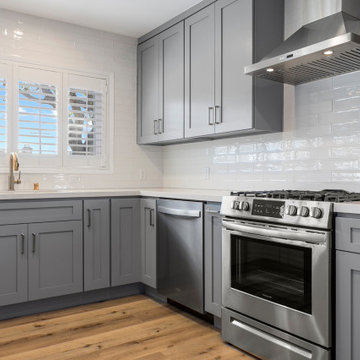
• White Marble Countertops
• Built-in Wine Cooler, Microwave, Dishwasher, Refrigerator, and stovetop
• U-Shaped Layout
• Gold brushed fixtures
• Deep Stainless Steel Sink
• White Tile Backsplash
• Shaker Style Cabinets
• Recessed Lighting
• Bar Counter
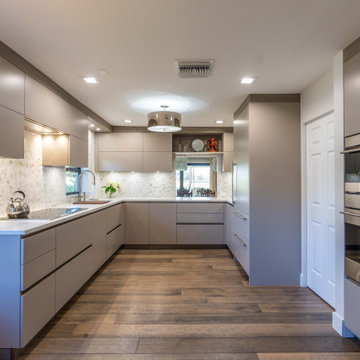
MONEY SHOT WITHOUT BREAKFAST TABLE..
Geschlossene, Kleine Moderne Küche ohne Insel in U-Form mit Unterbauwaschbecken, flächenbündigen Schrankfronten, Mineralwerkstoff-Arbeitsplatte, Küchenrückwand in Weiß, Rückwand aus Marmor, Elektrogeräten mit Frontblende, braunem Holzboden, braunem Boden und weißer Arbeitsplatte in Miami
Geschlossene, Kleine Moderne Küche ohne Insel in U-Form mit Unterbauwaschbecken, flächenbündigen Schrankfronten, Mineralwerkstoff-Arbeitsplatte, Küchenrückwand in Weiß, Rückwand aus Marmor, Elektrogeräten mit Frontblende, braunem Holzboden, braunem Boden und weißer Arbeitsplatte in Miami
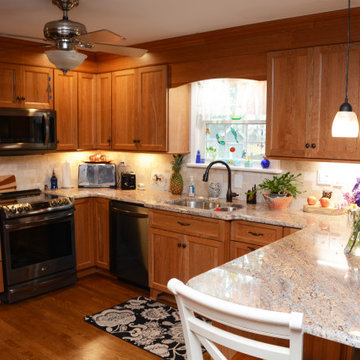
This kitchen features Crema Bordeaux granite countertops.
Geschlossene, Mittelgroße Klassische Küche in U-Form mit Doppelwaschbecken, Schrankfronten mit vertiefter Füllung, hellen Holzschränken, Granit-Arbeitsplatte, Küchenrückwand in Beige, Küchengeräten aus Edelstahl, braunem Holzboden, Halbinsel, braunem Boden und beiger Arbeitsplatte in Baltimore
Geschlossene, Mittelgroße Klassische Küche in U-Form mit Doppelwaschbecken, Schrankfronten mit vertiefter Füllung, hellen Holzschränken, Granit-Arbeitsplatte, Küchenrückwand in Beige, Küchengeräten aus Edelstahl, braunem Holzboden, Halbinsel, braunem Boden und beiger Arbeitsplatte in Baltimore

Geschlossene Moderne Küche in U-Form mit Marmor-Arbeitsplatte, weißer Arbeitsplatte, Unterbauwaschbecken, flächenbündigen Schrankfronten, hellbraunen Holzschränken, Küchenrückwand in Grau, Elektrogeräten mit Frontblende, braunem Holzboden, Kücheninsel und braunem Boden in Sonstige
Geschlossene Küchen mit braunem Boden Ideen und Design
9