Geschlossene Küchen mit bunten Elektrogeräten Ideen und Design
Suche verfeinern:
Budget
Sortieren nach:Heute beliebt
81 – 100 von 1.659 Fotos
1 von 3
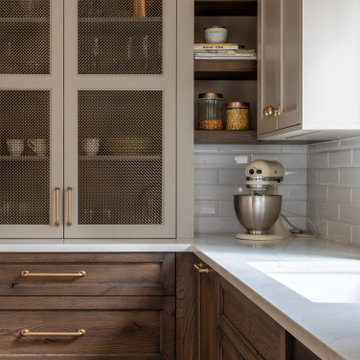
Geschlossene, Mittelgroße Rustikale Küche in U-Form mit Unterbauwaschbecken, flächenbündigen Schrankfronten, grauen Schränken, Quarzwerkstein-Arbeitsplatte, Küchenrückwand in Weiß, Rückwand aus Porzellanfliesen, bunten Elektrogeräten, hellem Holzboden, Kücheninsel, braunem Boden und weißer Arbeitsplatte in Detroit

Relocating from San Francisco, this young family immediately zeroed in on the wonderful historic homes around downtown Chicago. Most of the properties they saw checked a lot of wish list boxes, but none of them checked every box. The house they landed on had beautiful curb appeal, a dramatic entry with a welcoming porch and front hall, and a really nice yard. Unfortunately, it did not have a kitchen that was well set-up for cooking and entertaining. Reworking the kitchen area was the top priority.
The family had met with a few other designers and even had an architect take a crack at the space, but they were not able to come up with a viable solution. Here’s how Senior Designer Diana Burton approached the project…
Design Objectives:
Respect the home’s vintage feel while bringing the kitchen up to date
Open up the kitchen area to create an open space for gathering and entertaining
Upgrade appliances to top-of-the-line models
Include a large island with seating
Include seating for casual family meals in a space that won’t be a replacement for the adjacent formal dining room
THE REMODEL
Design Challenges:
Remove a load-bearing wall and combine smaller rooms to create one big kitchen
A powder room in the back corner of the existing kitchen was a huge obstacle to updating the layout
Maintain large windows with views of the yard while still providing ample storage
Design Solutions:
Relocating the powder room to another part of the first floor (a large closet under the stairs) opened up the space dramatically
Create space for a larger island by recessing the fridge/freezer and shifting the pantry to a space adjacent to the kitchen
A banquette saves space and offers a perfect solution for casual dining
The walnut banquette table beautifully complements the fridge/freezer armoire
Utilize a gap created by the new fridge location to create a tall shallow cabinet for liquor storage w/ a wine cubby
Closing off one doorway into the dining room and using the “between the studs” space for a tall storage cabinet
Dish organizing drawers offer handy storage for plates, bowls, and serving dishes right by main sink and dishwasher
Cabinetry backing up to the dining room offers ample storage for glassware and functions both as a coffee station and cocktail bar
Open shelves flanking the hood add storage without blocking views and daylight
A beam was required where the wall was removed. Additional beams added architectural interest and helped integrate the beams into the space
Statement lighting adds drama and personality to the space
THE RENEWED SPACE
This project exemplifies the transformative power of good design. Simply put, good design allows you to live life artfully. The newly remodeled kitchen effortlessly combines functionality and aesthetic appeal, providing a delightful space for cooking and spending quality time together. It’s comfy for regular meals but ultimately outfitted for those special gatherings. Infused with classic finishes and a timeless charm, the kitchen emanates an enduring atmosphere that will never go out of style.
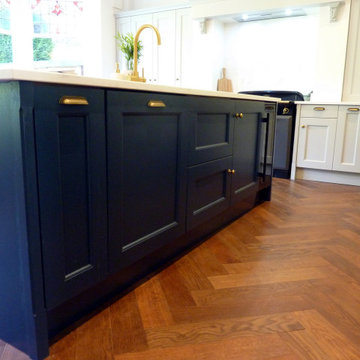
An large elegant kitchen designed in a Humphrey Munsen style. The partition for the old pantry, staircase and cloakroom which had been added into the room were removed and the chimney breast opened up to accommodate the new Rangemaster Classic Deluxe range. A double width island was placed in the middle on contrasting cabinetry, the island houses a wine cooler, washing machine, bins and extra storage.
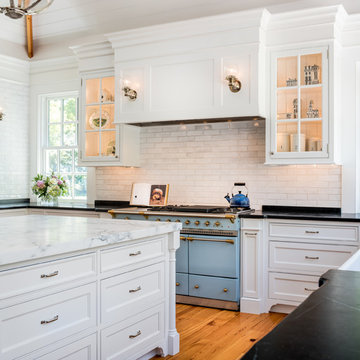
Angle Eye Photography
Geschlossene, Geräumige Klassische Küche in U-Form mit Landhausspüle, Kassettenfronten, weißen Schränken, Speckstein-Arbeitsplatte, Küchenrückwand in Weiß, bunten Elektrogeräten, hellem Holzboden, Kücheninsel und Rückwand aus Metrofliesen in Philadelphia
Geschlossene, Geräumige Klassische Küche in U-Form mit Landhausspüle, Kassettenfronten, weißen Schränken, Speckstein-Arbeitsplatte, Küchenrückwand in Weiß, bunten Elektrogeräten, hellem Holzboden, Kücheninsel und Rückwand aus Metrofliesen in Philadelphia
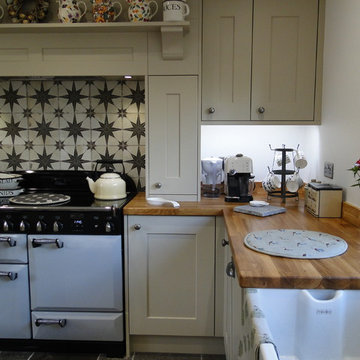
Marpatt Monarch Oak kitchen doors in Edwardian White with a Rangemaster Elan 110 induction range in Royal Pearl with a made to measure overhead panelled mantle, corbells and shelf. Franke ceramic belfast sink.
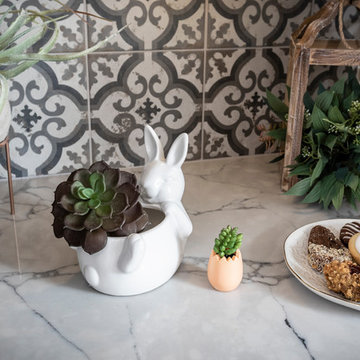
Wellborn Premier Prairie Maple Shaker Doors, Bleu Color, Amerock Satin Brass Bar Pulls, Delta Satin Brass Touch Faucet, Kraus Deep Undermount Sik, Gray Quartz Countertops, GE Profile Slate Gray Matte Finish Appliances, Brushed Gold Light Fixtures, Floor & Decor Printed Porcelain Tiles w/ Vintage Details, Floating Stained Shelves for Coffee Bar, Neptune Synergy Mixed Width Water Proof San Marcos Color Vinyl Snap Down Plank Flooring, Brushed Nickel Outlet Covers, Zline Drop in 30" Cooktop, Rev-a-Shelf Lazy Susan, Double Super Trash Pullout, & Spice Rack, this little Galley has it ALL!
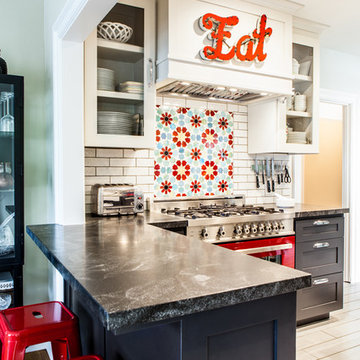
Kelly Vorves Photography
Mittelgroße, Geschlossene Klassische Küche in U-Form mit Landhausspüle, Glasfronten, schwarzen Schränken, Granit-Arbeitsplatte, Küchenrückwand in Weiß, Rückwand aus Metrofliesen, bunten Elektrogeräten, Porzellan-Bodenfliesen und Halbinsel in San Francisco
Mittelgroße, Geschlossene Klassische Küche in U-Form mit Landhausspüle, Glasfronten, schwarzen Schränken, Granit-Arbeitsplatte, Küchenrückwand in Weiß, Rückwand aus Metrofliesen, bunten Elektrogeräten, Porzellan-Bodenfliesen und Halbinsel in San Francisco
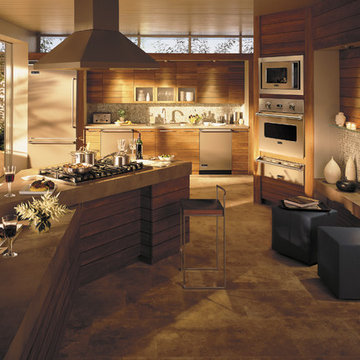
Part kitchen, part living area, this Brigade/Viking kitchen is all inviting. The long paneled wood cabinets give it a rustic feel.
Geschlossene, Große Urige Küche in L-Form mit hellbraunen Holzschränken, bunter Rückwand, bunten Elektrogeräten, Kücheninsel, Unterbauwaschbecken, flächenbündigen Schrankfronten, Rückwand aus Mosaikfliesen und Kalkstein in Vancouver
Geschlossene, Große Urige Küche in L-Form mit hellbraunen Holzschränken, bunter Rückwand, bunten Elektrogeräten, Kücheninsel, Unterbauwaschbecken, flächenbündigen Schrankfronten, Rückwand aus Mosaikfliesen und Kalkstein in Vancouver
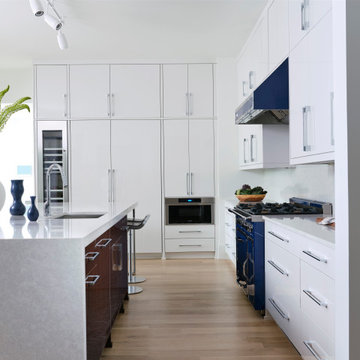
Interior Design by j witzel interior design
Photography by Mali Azima
Geschlossene, Große Moderne Küche in L-Form mit Waschbecken, flächenbündigen Schrankfronten, weißen Schränken, Quarzwerkstein-Arbeitsplatte, Küchenrückwand in Grau, Rückwand aus Quarzwerkstein, bunten Elektrogeräten, hellem Holzboden, Kücheninsel und grauer Arbeitsplatte in Atlanta
Geschlossene, Große Moderne Küche in L-Form mit Waschbecken, flächenbündigen Schrankfronten, weißen Schränken, Quarzwerkstein-Arbeitsplatte, Küchenrückwand in Grau, Rückwand aus Quarzwerkstein, bunten Elektrogeräten, hellem Holzboden, Kücheninsel und grauer Arbeitsplatte in Atlanta
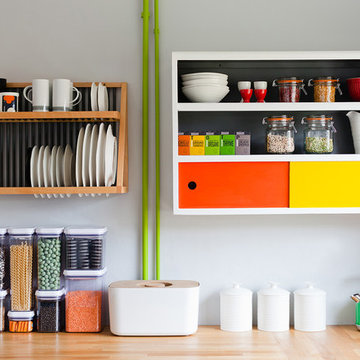
Good design has both form and function. The kitchen encourages the display of the everyday and shows that ordinary items can serve as the best decoration. A custom-made pegboard keeps utensils within handy reach whilst providing a vivid wall of colour, and a rescued 1960s wall unit brings life to an understated backdrop of elegant grey tones. Oak door pulls add a bespoke feel to the simple white cupboards, with the retro cooker providing extra work space and a pop of jalapeno red.
Photography: Megan Taylor
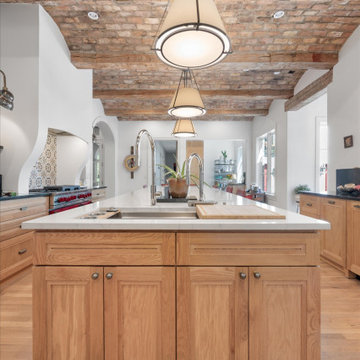
Geschlossene Klassische Küche in U-Form mit Landhausspüle, Schrankfronten im Shaker-Stil, hellen Holzschränken, Quarzwerkstein-Arbeitsplatte, Küchenrückwand in Schwarz, Rückwand aus Quarzwerkstein, bunten Elektrogeräten, hellem Holzboden, Kücheninsel, braunem Boden, weißer Arbeitsplatte und freigelegten Dachbalken in Dallas
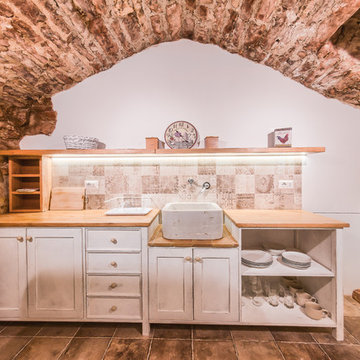
Number 2, Spello. photo Michele Garramone
Geschlossene, Einzeilige, Mittelgroße Mediterrane Küche mit Landhausspüle, Schrankfronten im Shaker-Stil, weißen Schränken, Arbeitsplatte aus Holz, Küchenrückwand in Beige, Rückwand aus Porzellanfliesen, bunten Elektrogeräten und Terrakottaboden in Sonstige
Geschlossene, Einzeilige, Mittelgroße Mediterrane Küche mit Landhausspüle, Schrankfronten im Shaker-Stil, weißen Schränken, Arbeitsplatte aus Holz, Küchenrückwand in Beige, Rückwand aus Porzellanfliesen, bunten Elektrogeräten und Terrakottaboden in Sonstige
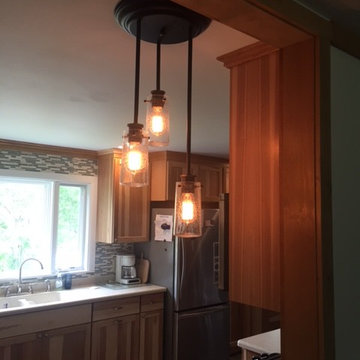
Geschlossene, Zweizeilige, Mittelgroße Urige Küche mit Doppelwaschbecken, Schrankfronten im Shaker-Stil, hellen Holzschränken, Mineralwerkstoff-Arbeitsplatte, bunter Rückwand, Rückwand aus Keramikfliesen, bunten Elektrogeräten, Keramikboden und Halbinsel in New York
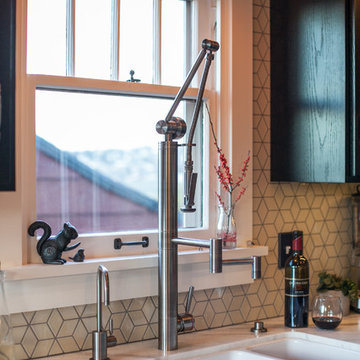
Jill Chatterjee Photography
Geschlossene, Zweizeilige, Mittelgroße Stilmix Küche ohne Insel mit Landhausspüle, schwarzen Schränken, Marmor-Arbeitsplatte, Küchenrückwand in Weiß, Rückwand aus Keramikfliesen, Schrankfronten im Shaker-Stil, bunten Elektrogeräten und braunem Holzboden in Seattle
Geschlossene, Zweizeilige, Mittelgroße Stilmix Küche ohne Insel mit Landhausspüle, schwarzen Schränken, Marmor-Arbeitsplatte, Küchenrückwand in Weiß, Rückwand aus Keramikfliesen, Schrankfronten im Shaker-Stil, bunten Elektrogeräten und braunem Holzboden in Seattle
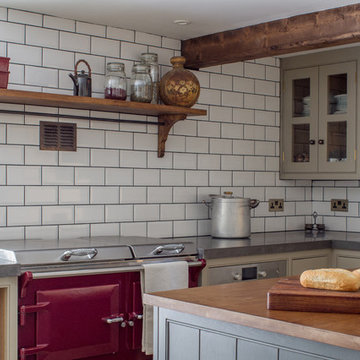
Charlie O'Beirne
An ammonia stained storage shelf with a rustic iron pole attached for convenient utensil hanging. A minimal wall air vent here flows directly outside to ventilate the kitchen, designed to avoid a larger extractor dominating the compact space. A Burgundy modern Everhot electric range cooker provides a colour boost as well as controllable kitchen heat and cooking throughout the year. The Island with tongue and groove panels is painted in Paper & Paints Pure Grey. The rest of the cabinetry is painted in Paper and Paint Egyptian Grey.
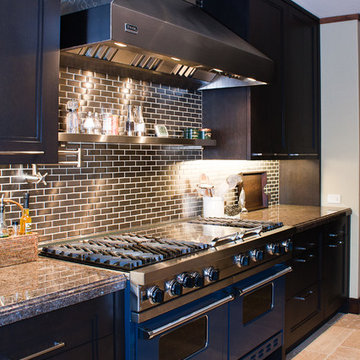
BlackPinePhotography LLC
Geschlossene, Große Moderne Küche in L-Form mit Schrankfronten mit vertiefter Füllung, schwarzen Schränken, Granit-Arbeitsplatte, Küchenrückwand in Metallic, Rückwand aus Metallfliesen, bunten Elektrogeräten, Travertin und beigem Boden in Boise
Geschlossene, Große Moderne Küche in L-Form mit Schrankfronten mit vertiefter Füllung, schwarzen Schränken, Granit-Arbeitsplatte, Küchenrückwand in Metallic, Rückwand aus Metallfliesen, bunten Elektrogeräten, Travertin und beigem Boden in Boise
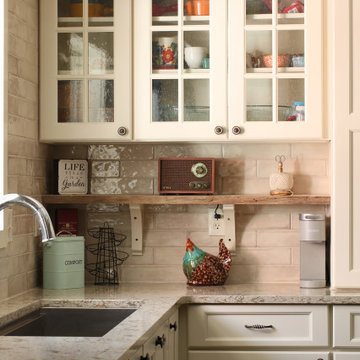
Geschlossene, Mittelgroße Country Küche in U-Form mit Landhausspüle, Schrankfronten mit vertiefter Füllung, weißen Schränken, Quarzwerkstein-Arbeitsplatte, Küchenrückwand in Beige, Rückwand aus Metrofliesen, bunten Elektrogeräten, Schieferboden, Kücheninsel, grünem Boden und beiger Arbeitsplatte in Detroit

Walk-in pantry featuring open shelves and pull-out wicker baskets, which add a practical as well as decorative element to this cosy family kitchen. The Porcelain-painted units and shelves have black nickel handles and knobs and the worktops are made of solid oak.
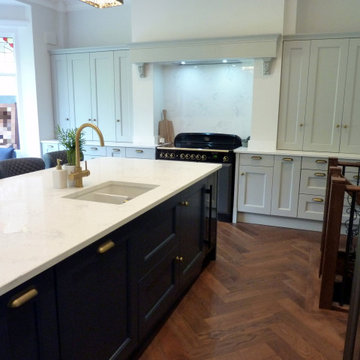
An large elegant kitchen designed in a Humphrey Munsen style. The partition for the old pantry, staircase and cloakroom which had been added into the room were removed and the chimney breast opened up to accommodate the new Rangemaster Classic Deluxe range. A double width island was placed in the middle on contrasting cabinetry, the island houses a wine cooler, washing machine, bins and extra storage.
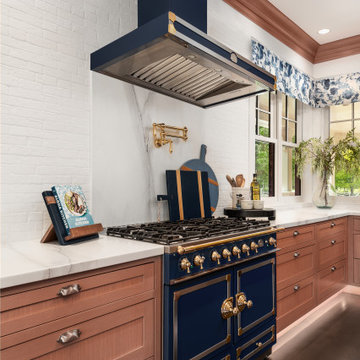
Photo by Kirsten Robertson.
Geschlossene, Geräumige Klassische Küche in U-Form mit Schrankfronten im Shaker-Stil, hellbraunen Holzschränken, Quarzwerkstein-Arbeitsplatte, Küchenrückwand in Weiß, Rückwand aus Backstein, bunten Elektrogeräten, dunklem Holzboden, Kücheninsel und weißer Arbeitsplatte in Seattle
Geschlossene, Geräumige Klassische Küche in U-Form mit Schrankfronten im Shaker-Stil, hellbraunen Holzschränken, Quarzwerkstein-Arbeitsplatte, Küchenrückwand in Weiß, Rückwand aus Backstein, bunten Elektrogeräten, dunklem Holzboden, Kücheninsel und weißer Arbeitsplatte in Seattle
Geschlossene Küchen mit bunten Elektrogeräten Ideen und Design
5