Geschlossene Moderne Esszimmer Ideen und Design
Suche verfeinern:
Budget
Sortieren nach:Heute beliebt
1 – 20 von 10.686 Fotos
1 von 3
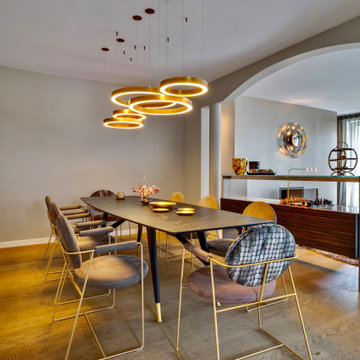
Geschlossenes Modernes Esszimmer mit grauer Wandfarbe, braunem Holzboden und braunem Boden in München

Nick Springett Photography
Geschlossenes, Mittelgroßes Modernes Esszimmer mit Tunnelkamin, beiger Wandfarbe, hellem Holzboden und gefliester Kaminumrandung in Los Angeles
Geschlossenes, Mittelgroßes Modernes Esszimmer mit Tunnelkamin, beiger Wandfarbe, hellem Holzboden und gefliester Kaminumrandung in Los Angeles

Geschlossenes, Großes Modernes Esszimmer mit weißer Wandfarbe, braunem Holzboden, braunem Boden, eingelassener Decke und vertäfelten Wänden in Sonstige

The room was used as a home office, by opening the kitchen onto it, we've created a warm and inviting space, where the family loves gathering.
Geschlossenes, Großes Modernes Esszimmer mit blauer Wandfarbe, hellem Holzboden, Hängekamin, Kaminumrandung aus Stein, beigem Boden und Kassettendecke in London
Geschlossenes, Großes Modernes Esszimmer mit blauer Wandfarbe, hellem Holzboden, Hängekamin, Kaminumrandung aus Stein, beigem Boden und Kassettendecke in London
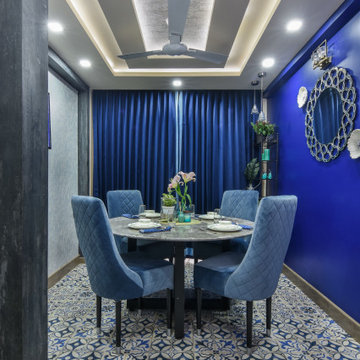
Geschlossenes, Mittelgroßes Modernes Esszimmer mit blauer Wandfarbe, Porzellan-Bodenfliesen und buntem Boden in Bangalore
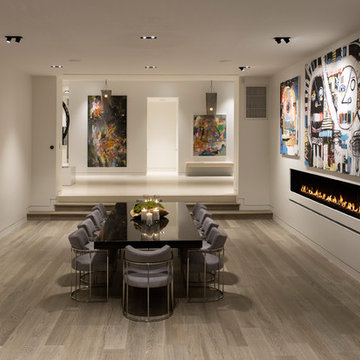
Geschlossenes, Großes Modernes Esszimmer mit weißer Wandfarbe, braunem Holzboden, braunem Boden, Gaskamin und verputzter Kaminumrandung in Los Angeles
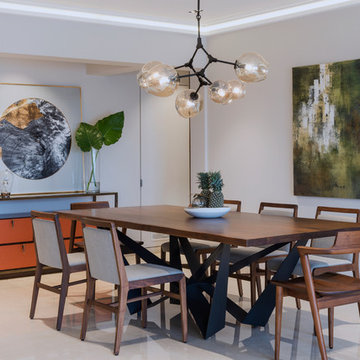
Mittelgroßes, Geschlossenes Modernes Esszimmer mit beigem Boden und grauer Wandfarbe in Mumbai
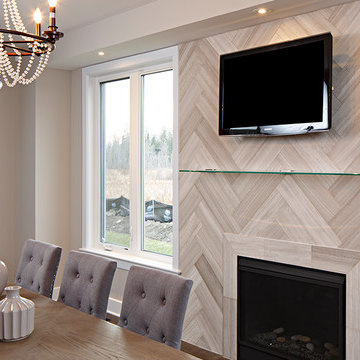
Wooden White Marble 6x24 Herringbone
Geschlossenes, Mittelgroßes Modernes Esszimmer mit beiger Wandfarbe, Kamin und gefliester Kaminumrandung in Calgary
Geschlossenes, Mittelgroßes Modernes Esszimmer mit beiger Wandfarbe, Kamin und gefliester Kaminumrandung in Calgary
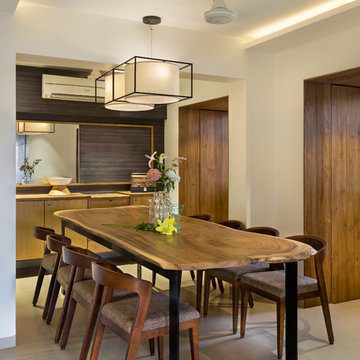
Photographer : Kunal Bhatia
Geschlossenes Modernes Esszimmer mit weißer Wandfarbe in Mumbai
Geschlossenes Modernes Esszimmer mit weißer Wandfarbe in Mumbai
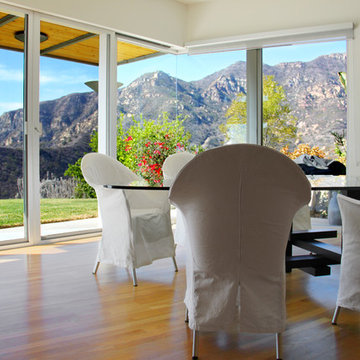
Beautiful dining room backed up against the Malibu hills, featuring designs by Ligne Roset, Fiam Italia, Baleri Italia, Driade, and more. (Available at our Los Angeles showroom)
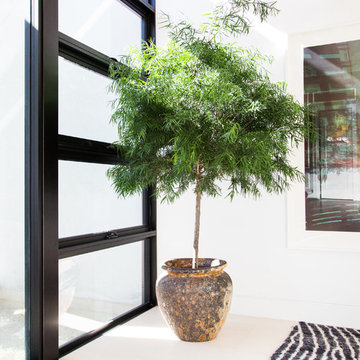
Interior Design by Blackband Design
Photography by Tessa Neustadt
Geschlossenes, Großes Modernes Esszimmer mit weißer Wandfarbe, Kalkstein, Tunnelkamin und gefliester Kaminumrandung in Los Angeles
Geschlossenes, Großes Modernes Esszimmer mit weißer Wandfarbe, Kalkstein, Tunnelkamin und gefliester Kaminumrandung in Los Angeles
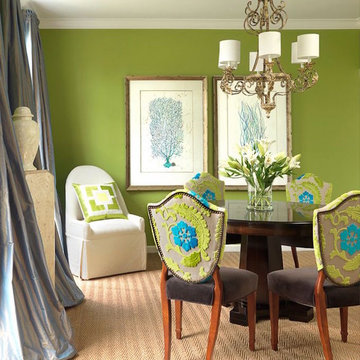
Geschlossenes, Mittelgroßes Modernes Esszimmer ohne Kamin mit grüner Wandfarbe, Teppichboden und beigem Boden in Seattle
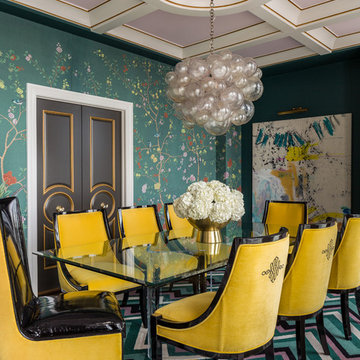
Wallpaper is de Gournay Earlham pattern, wall color is Sherwin-Williams Rookwood Sash Green, Ceiling is Sherwin-Williams Wallflower. Table is Plexi-Craft, chairs are client's existing, chandelier is Oly, lamps are Shine, Rug is Davis & Davis, draperies are custom. Door color is Sherwin-Williams Urbane Bronze
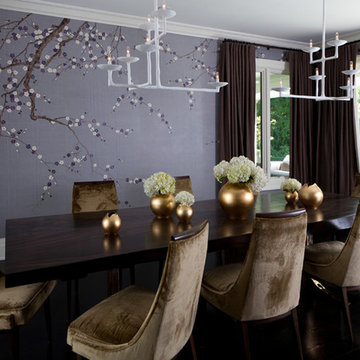
Modern dining room in Atherton, CA has a zen vibe, cool textures and surfaces, and edgy details. French doors open to patio and grand lawn in the rear of the home.
Kathryn MacDonald Photography - www.macdonaldphoto.com,
Marie Christine Design
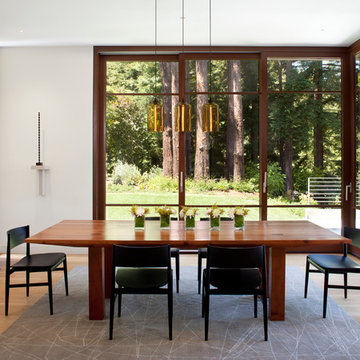
Photo by Paul Dyer
Geschlossenes, Mittelgroßes Modernes Esszimmer mit weißer Wandfarbe und braunem Holzboden in San Francisco
Geschlossenes, Mittelgroßes Modernes Esszimmer mit weißer Wandfarbe und braunem Holzboden in San Francisco
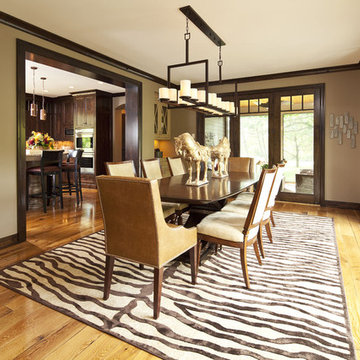
Contemporary Mountain Lodge
Geschlossenes Modernes Esszimmer mit beiger Wandfarbe und braunem Holzboden in Minneapolis
Geschlossenes Modernes Esszimmer mit beiger Wandfarbe und braunem Holzboden in Minneapolis
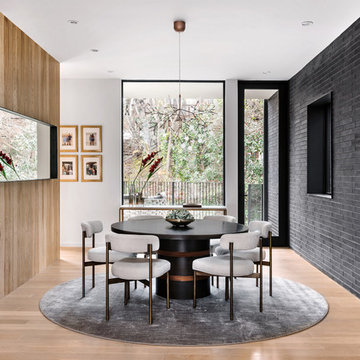
Dining Room
Photo by Chase Daniel
Geschlossenes Modernes Esszimmer mit bunten Wänden und hellem Holzboden in Austin
Geschlossenes Modernes Esszimmer mit bunten Wänden und hellem Holzboden in Austin

This large dining room can seat 12-22 for a formal dinner. Custom live edge wood slab table. Wood veneer wall paper warms up the rood and a Metropolitan Opera light fixtures is centered over the table. Room is framed with a floating bronze arch leading to the foyer.

Complete remodel of dated home to suit modern lifestyle of new owners. This Scottsdale home features contemporary art, glass table top with Berman Rosetti dining chairs, Terzani Mizu light fixture, and wooden and steel columns.
Homes located in Scottsdale, Arizona. Designed by Design Directives, LLC. who also serves Phoenix, Paradise Valley, Cave Creek, Carefree, and Sedona.
For more about Design Directives, click here: https://susanherskerasid.com/
To learn more about this project, click here: https://susanherskerasid.com/scottsdale-modern-remodel/

Geschlossenes, Mittelgroßes Modernes Esszimmer mit weißer Wandfarbe, braunem Holzboden, Kamin und Kaminumrandung aus Metall in Melbourne
Geschlossene Moderne Esszimmer Ideen und Design
1