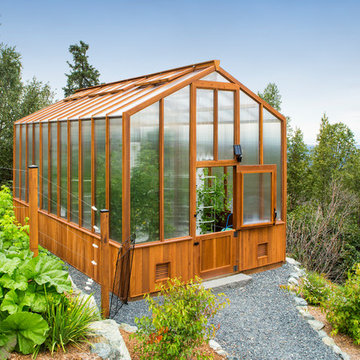Gewächshaus als Arbeitsplatz, Studio oder Werkraum Ideen und Design
Suche verfeinern:
Budget
Sortieren nach:Heute beliebt
1 – 20 von 7.206 Fotos
1 von 3
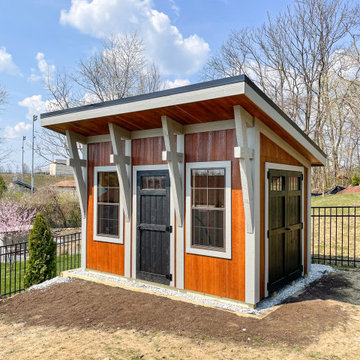
The Studio is a beautifully crafted structure that is perfect for a working studio/office or a modern take on a gardening shed. The striking design is also ideal as a pool house; adding something extra to any outdoor space. With clean lines and a modern shed roof, our Studio is the perfect space for your lifestyle needs.
The Studio has a beautiful raised roof that allows for a more spacious feel. The large windows in the front allow a lot of extra natural light into the space. The Studio model has a single front door, as well as a double door on the side; for easy access depending on the task.
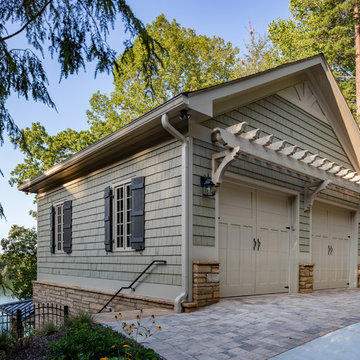
This custom two car garage features a gabled roof, cedar shake exterior, aluminum gutters, custom shutters and finished basement.
Freistehende, Mittelgroße Klassische Garage als Arbeitsplatz, Studio oder Werkraum in Atlanta
Freistehende, Mittelgroße Klassische Garage als Arbeitsplatz, Studio oder Werkraum in Atlanta
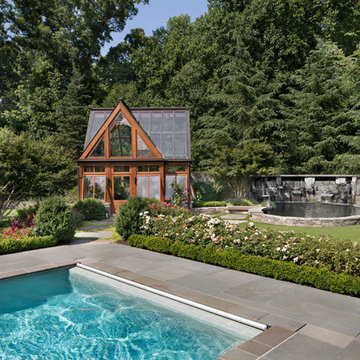
Morgan Howarth Photography. Surrounds, Inc.
Freistehendes Klassisches Gewächshaus in Washington, D.C.
Freistehendes Klassisches Gewächshaus in Washington, D.C.
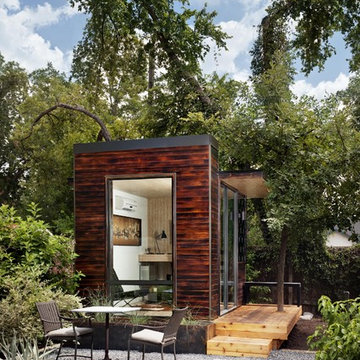
92 square foot SIP panel, modular, backyard office. Shou-Sugi-Ban wood siding and Monotread wall sheathing. Burned-wood or charred-wood siding, Shou-Sugi-Ban is Japanese wood treatment used in various elements throughout Sett – interior and exterior. Not only does it deliver an attractive aesthetic, the burning also weatherizes the wood, prevents bugs and rot, and has enhanced fire-resistance.
Photography by Blake Gordon and Lisa Hause

We renovated the exterior and the 4-car garage of this colonial, New England-style estate in Haverford, PA. The 3-story main house has white, western red cedar siding and a green roof. The detached, 4-car garage also functions as a gentleman’s workshop. Originally, that building was two separate structures. The challenge was to create one building with a cohesive look that fit with the main house’s New England style. Challenge accepted! We started by building a breezeway to connect the two structures. The new building’s exterior mimics that of the main house’s siding, stone and roof, and has copper downspouts and gutters. The stone exterior has a German shmear finish to make the stone look as old as the stone on the house. The workshop portion features mahogany, carriage style doors. The workshop floors are reclaimed Belgian block brick.
RUDLOFF Custom Builders has won Best of Houzz for Customer Service in 2014, 2015 2016 and 2017. We also were voted Best of Design in 2016, 2017 and 2018, which only 2% of professionals receive. Rudloff Custom Builders has been featured on Houzz in their Kitchen of the Week, What to Know About Using Reclaimed Wood in the Kitchen as well as included in their Bathroom WorkBook article. We are a full service, certified remodeling company that covers all of the Philadelphia suburban area. This business, like most others, developed from a friendship of young entrepreneurs who wanted to make a difference in their clients’ lives, one household at a time. This relationship between partners is much more than a friendship. Edward and Stephen Rudloff are brothers who have renovated and built custom homes together paying close attention to detail. They are carpenters by trade and understand concept and execution. RUDLOFF CUSTOM BUILDERS will provide services for you with the highest level of professionalism, quality, detail, punctuality and craftsmanship, every step of the way along our journey together.
Specializing in residential construction allows us to connect with our clients early in the design phase to ensure that every detail is captured as you imagined. One stop shopping is essentially what you will receive with RUDLOFF CUSTOM BUILDERS from design of your project to the construction of your dreams, executed by on-site project managers and skilled craftsmen. Our concept: envision our client’s ideas and make them a reality. Our mission: CREATING LIFETIME RELATIONSHIPS BUILT ON TRUST AND INTEGRITY.
Photo Credit: JMB Photoworks
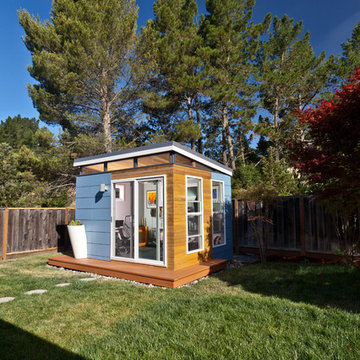
Dominic AZ Bonuccelli
Freistehendes, Kleines Modernes Gartenhaus als Arbeitsplatz, Studio oder Werkraum in San Francisco
Freistehendes, Kleines Modernes Gartenhaus als Arbeitsplatz, Studio oder Werkraum in San Francisco
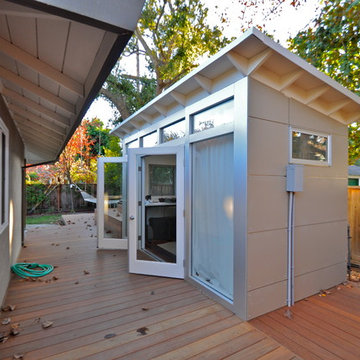
An 8x14 Studio Shed - a great length for a long and narrow space. There is a music recording studio at one end and a desk for office work and crafts at the other.
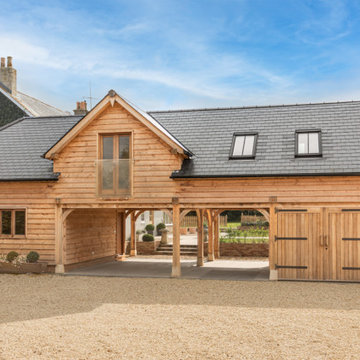
Freistehende Klassische Garage als Arbeitsplatz, Studio oder Werkraum in Wiltshire
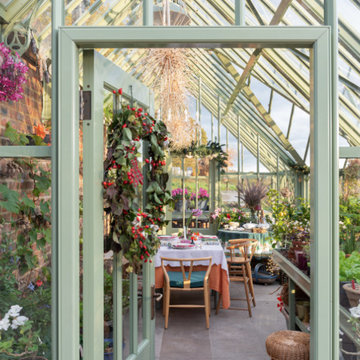
Our client enjoys the traditional Victorian Greenhouse aesthetic. In search for low maintenance, aluminium was the firm choice. Powder coated in Sussex Emerald to compliment the window frames, the three quarter span lean-to greenhouse sits beautifully in the garden of a new eco-home.

Exterior post and beam two car garage with loft and storage space
Freistehende, Große Urige Garage als Arbeitsplatz, Studio oder Werkraum
Freistehende, Große Urige Garage als Arbeitsplatz, Studio oder Werkraum

Freistehendes Modernes Gartenhaus als Arbeitsplatz, Studio oder Werkraum in Boston
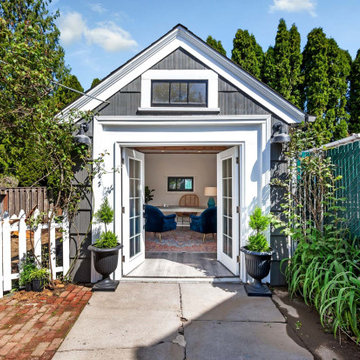
Freistehendes, Mittelgroßes Klassisches Gartenhaus als Arbeitsplatz, Studio oder Werkraum in Portland

Freistehende, Mittelgroße Country Garage als Arbeitsplatz, Studio oder Werkraum in Washington, D.C.
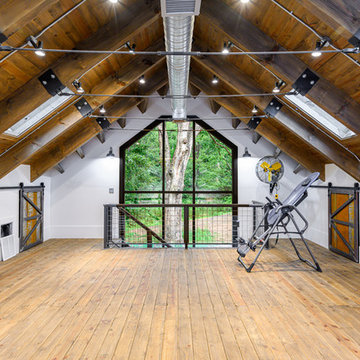
Freistehende, Geräumige Industrial Garage als Arbeitsplatz, Studio oder Werkraum in Sonstige
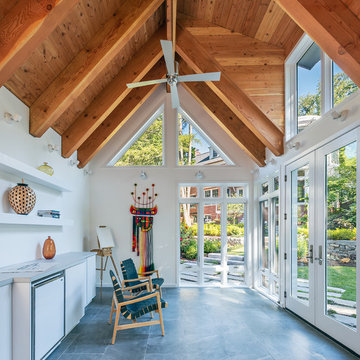
Freistehendes Modernes Gartenhaus als Arbeitsplatz, Studio oder Werkraum in Washington, D.C.
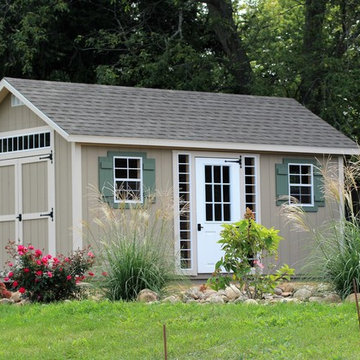
Freistehendes, Mittelgroßes Klassisches Gartenhaus als Arbeitsplatz, Studio oder Werkraum in Kolumbus
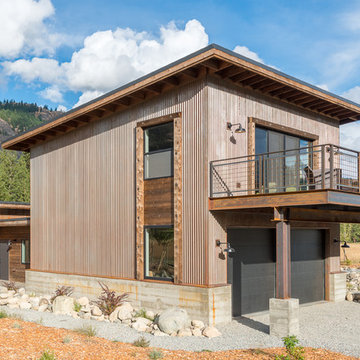
Two story garage. Bonus room above with deck facing south. Photography by Lucas Henning.
Freistehende, Mittelgroße Industrial Garage als Arbeitsplatz, Studio oder Werkraum in Seattle
Freistehende, Mittelgroße Industrial Garage als Arbeitsplatz, Studio oder Werkraum in Seattle
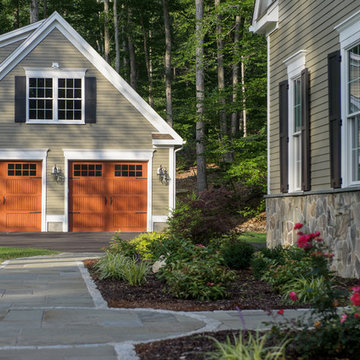
Freistehende, Große Klassische Garage als Arbeitsplatz, Studio oder Werkraum in Bridgeport
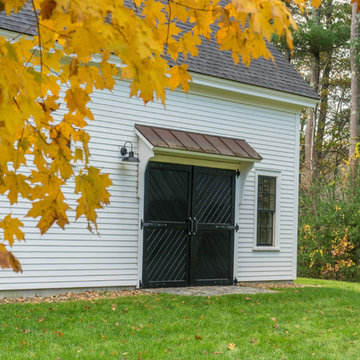
Eric Roth
Freistehende, Große Country Garage als Arbeitsplatz, Studio oder Werkraum in Boston
Freistehende, Große Country Garage als Arbeitsplatz, Studio oder Werkraum in Boston
Gewächshaus als Arbeitsplatz, Studio oder Werkraum Ideen und Design
1


