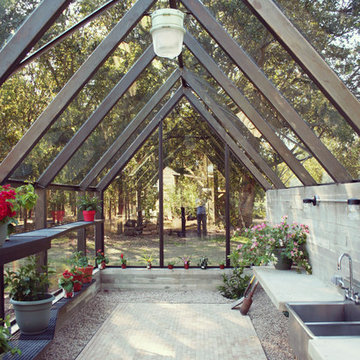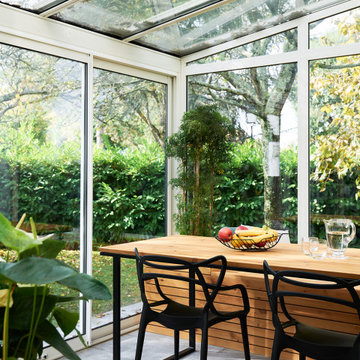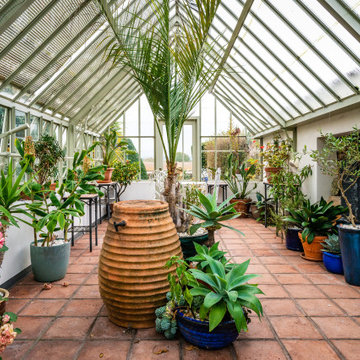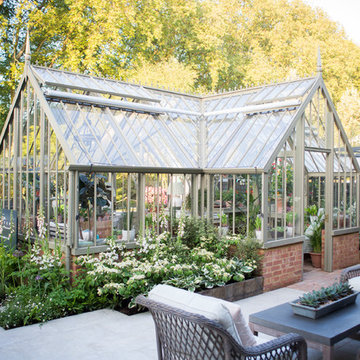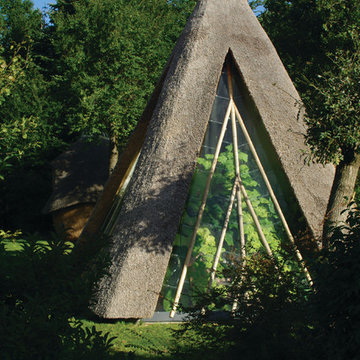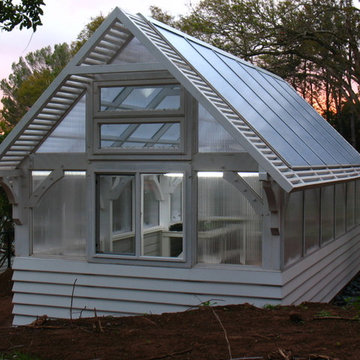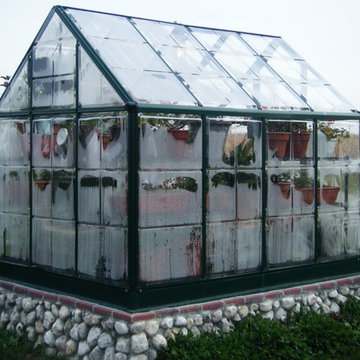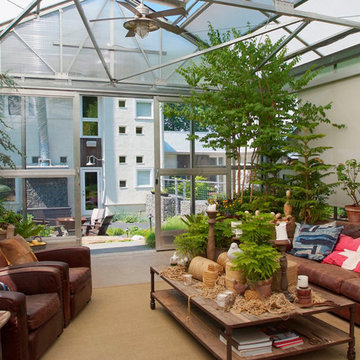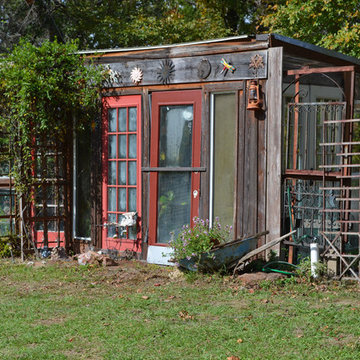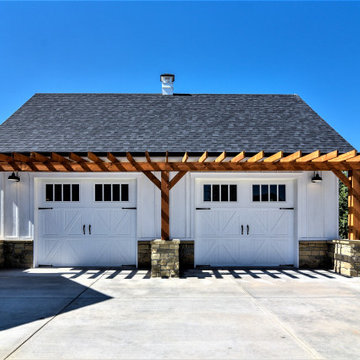Gewächshaus mit Pergola Ideen und Design
Suche verfeinern:
Budget
Sortieren nach:Heute beliebt
41 – 60 von 380 Fotos
1 von 3
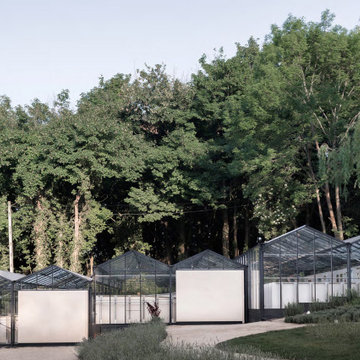
Carefully considered interventions and a lightness of touch breathe new life to a derelict horticultural glasshouse in North London’s Highgate Bowl, creating a much-loved community garden and versatile events space.
Sensitive interventions take the form of a folded landscape of external and internal pathways and a stage, rooms and furniture pieces that guide visitors through the large open bays of the restored but still fragile glass house. Roof glazing has been restored or replaced, some with frosted glass, and the metal framing cleaned and repainted dark grey.
The internal “skin”, made of white Osmo oiled CNC cut birch plywood, creates vertical and horizontal joinery components referencing the original structure’s frame and panel construction. These plywood elements are designed in a modular configuration, stepping down with each bay across the sloping site, creating a buffer zone to protect the fragile structure while contrasting with the dark glasshouse framing.
The project was carried out to a fast-track programme, completed on-site in just six weeks for the opening of the Chelsea Flower Show.
“Intelligent, low-cost interventions have transformed the derelict glasshouse to bring this beautiful and forgotten piece of the city back into public use so it can be enjoyed for years to come.” – Mark Stevens
Awards
2019 – RIBA London Award – Omved Gardens
2019 – Stephen Lawrence Prize shortlist – Omved Gardens
Selected Publications
Architizer
Archdaily
Architecture Today
Building Design
Dezeen
Divisare
Domus
Gardenista
Leibal
Monocle
Open House
Pendulum magazine
The Modern House
Wallpaper
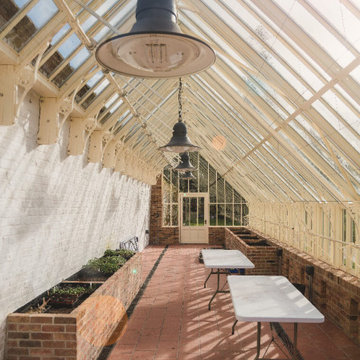
We worked with Florence Court, Northern Ireland, on the restoration of the Kitchen Garden back to its former 1930’s glory. Part of the journey was to replace two existing structures, so we designed a Vine house and a Peach house.
The Vine house is used as a community space for events as well as growing tomatoes, aubergines and two lemon trees. The Peach house is used for propagation as well as housing peaches, apricots and nectarines.
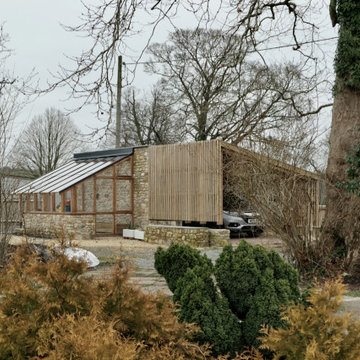
The finished shelter providing a carport and lean-to greenhouse ready for landscape works and planting.
Freistehendes, Mittelgroßes Modernes Gewächshaus in Sonstige
Freistehendes, Mittelgroßes Modernes Gewächshaus in Sonstige
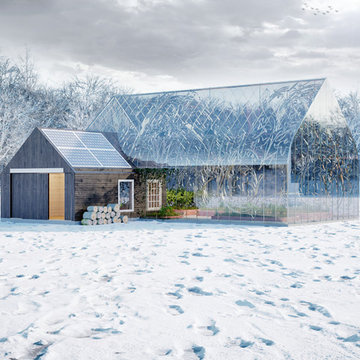
The architecture of this greenhouse in Stamford, CT
is profoundly contextual. We want it to fit right into
the estate and even more so, we think its style should
provoke an uncovering of the layered history of the
location it sits on.
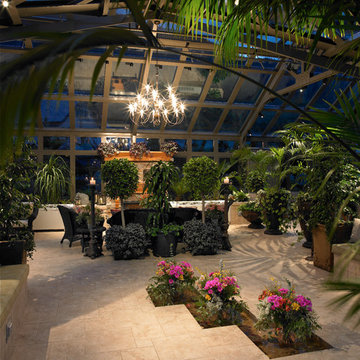
This greenhouse is located in Desolation Sound, British Columbia. Sonora Resort is one of Canada's best eco-adventure travel destinations and was voted a top resort in several categories. The conservatory is often used as a high style wedding destination.
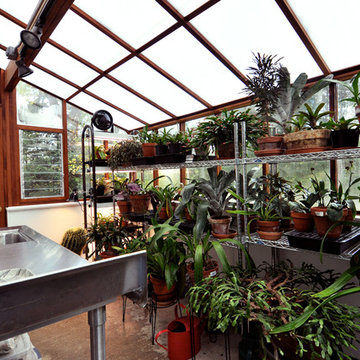
This greenhouse addition to a Nakoma neighborhood home provides year-round gardening opportunities.
Rustikales Gewächshaus in Sonstige
Rustikales Gewächshaus in Sonstige
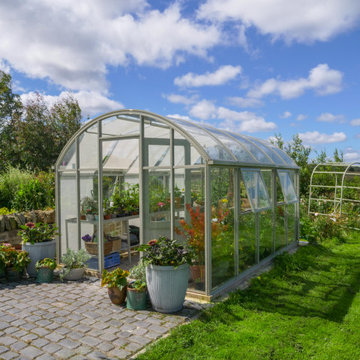
Hartley Botanic Vista Skyline powder coated in Olive Leaf
Klassisches Gewächshaus in Sonstige
Klassisches Gewächshaus in Sonstige
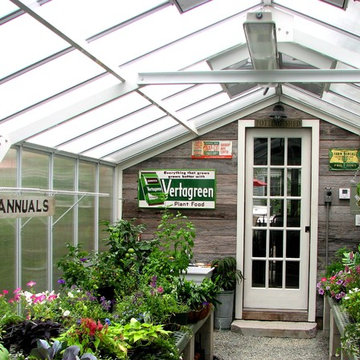
A gardeners paradise. A pocket door separates the greenhouse from the garden room allowing to keep different temperatures when needed. Vintage garden signs and galvanized flower buckets complete the look.
Photo by Bob Trainor
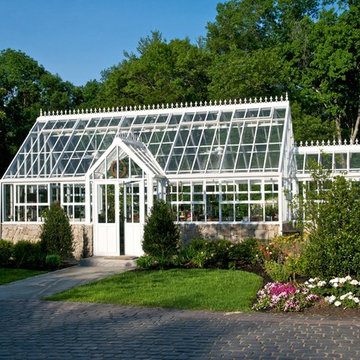
Hartley Victorian Manor Glasshouse with special glass link to connect to home
Klassisches Gewächshaus als Anbau in Boston
Klassisches Gewächshaus als Anbau in Boston
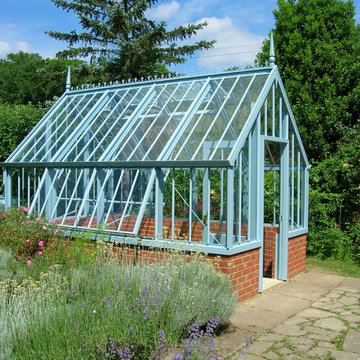
Alitex - The Aiton
L x B x H: 4,1m x 2,6m x 3,0m ≙ 10,5m²/24,1m³
Fabe: Chalkhill Blue
Freistehendes Klassisches Gewächshaus in Frankfurt am Main
Freistehendes Klassisches Gewächshaus in Frankfurt am Main
Gewächshaus mit Pergola Ideen und Design
3


