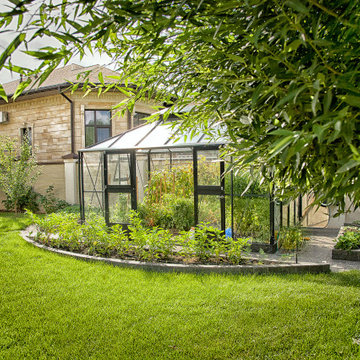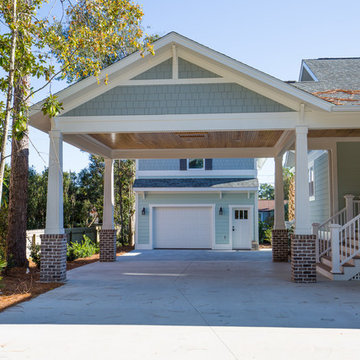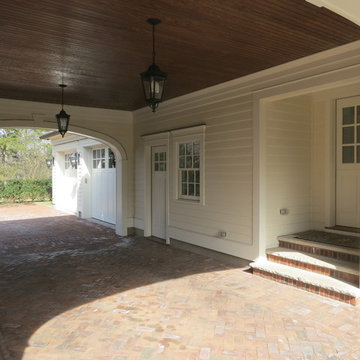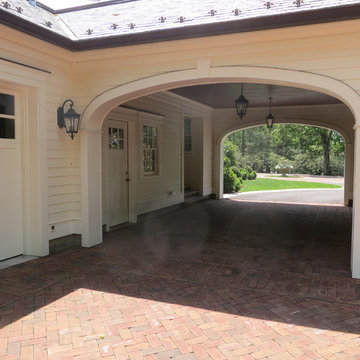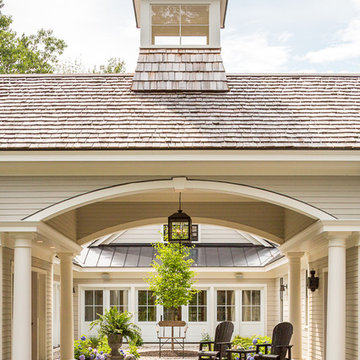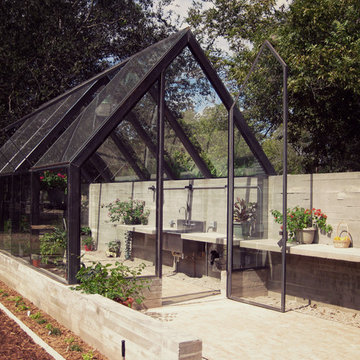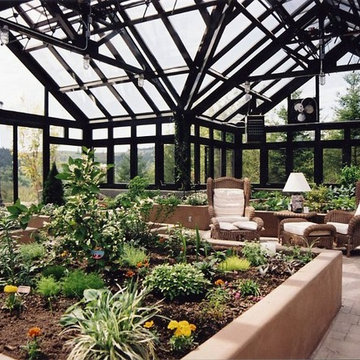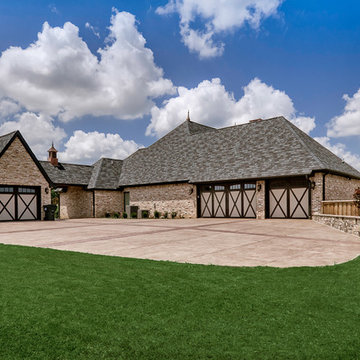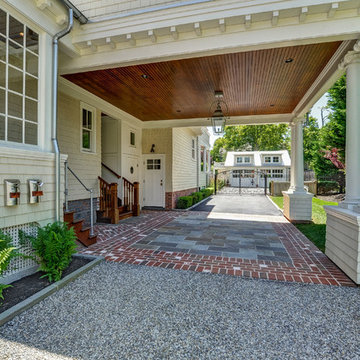Gewächshaus mit überdachter Auffahrt Ideen und Design
Suche verfeinern:
Budget
Sortieren nach:Heute beliebt
161 – 180 von 763 Fotos
1 von 3
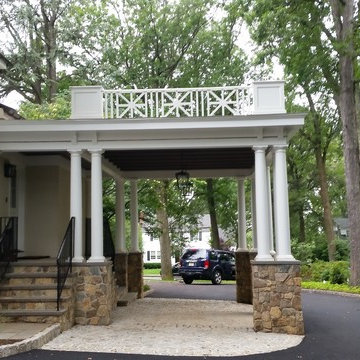
Part of the original design for the home in the 1900's, Clawson Architects recreated the Porte cochere along with the other renovations, alterations and additions to the property.
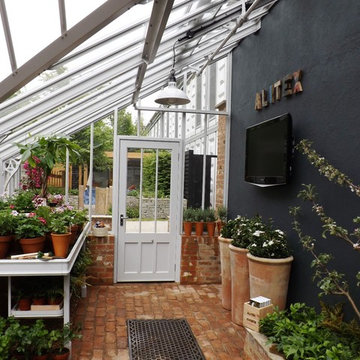
Der anthrazitfarbene Anstrich der Rückwand verleiht dem klassichen Greenhouse einen "modern Touch".
Mittelgroßes Klassisches Gewächshaus als Anbau in Frankfurt am Main
Mittelgroßes Klassisches Gewächshaus als Anbau in Frankfurt am Main
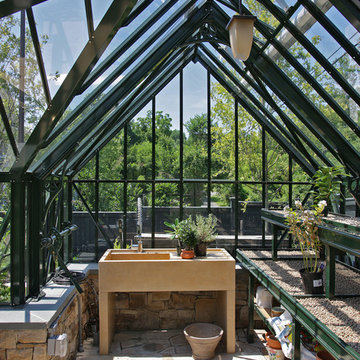
Green house
Freistehendes, Mittelgroßes Mediterranes Gewächshaus in Washington, D.C.
Freistehendes, Mittelgroßes Mediterranes Gewächshaus in Washington, D.C.
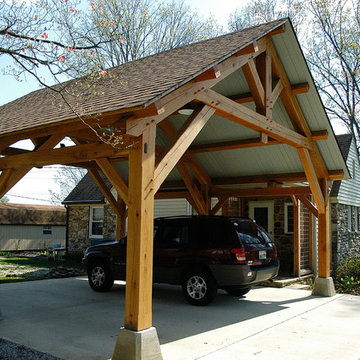
A very handsome porte-cochere addition to this beautiful home. This addition also includes a breezeway to the house.
Rustikale Garage mit überdachter Auffahrt in Nashville
Rustikale Garage mit überdachter Auffahrt in Nashville
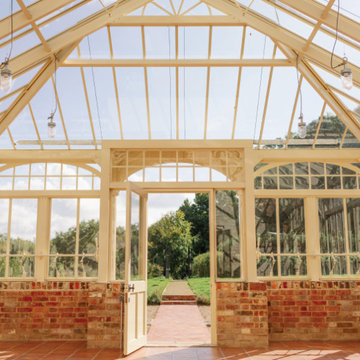
Our client had a desire to reinstate and recreate the unique wooden glasshouse that they were lucky enough to have in the grounds of their home, which they moved into around 20 years ago.
Our client decided to replace the structure in aluminium, as it is far more durable than wood, with very little maintenance.
The glasshouse no longer houses plants, but instead is available to hire for events and photoshoots. It is attached at the rear to the original wall which separates but also joins it to the original potting sheds and boiler house brickwork complex at the back, now restored and developed into beautifully furnished accommodation.

Beautiful Victorian home featuring Arriscraft Edge Rock "Glacier" building stone exterior.
Geräumige Klassische Garage mit überdachter Auffahrt in Sonstige
Geräumige Klassische Garage mit überdachter Auffahrt in Sonstige
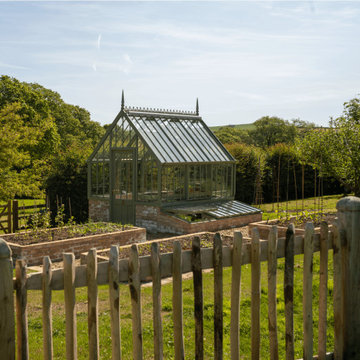
Our clients purchased their fourth Alitex greenhouse, this time a Hidcote, for their garden designed by Chelsea Flower Show favourite Darren Hawkes.
Powder coated in Sussex Emerald’, the Hidcote sits perfectly in this beautiful valley, just a handful of miles from the Atlantic Coast.
The kitchen garden was designed around the Hidcote greenhouse, which included raised borders, built in the same heritage bricks as the base of the greenhouse.
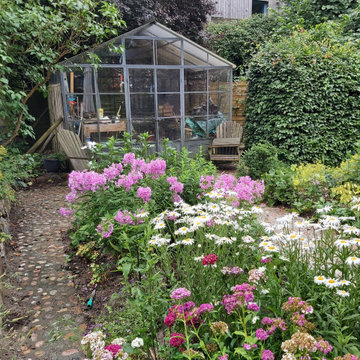
Ein gutes Jahr nach der Pflanzung sind die Staudenbeete schön eingwachsen.
Freistehendes, Mittelgroßes Landhausstil Gewächshaus in Hamburg
Freistehendes, Mittelgroßes Landhausstil Gewächshaus in Hamburg
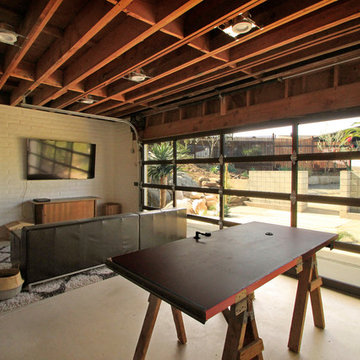
Overhead glass doors are great use for converted garages that can be used for entertaining. Our customer re-purposed an old entry door and turned it into a dining room table. This eclectic space gives off the modern vibe that is made when home owners decide to convert their garages into a unique living space.
Sarah F.
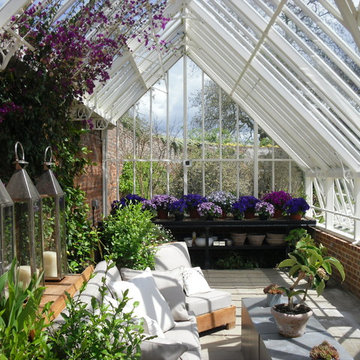
Alitex Anlehn-Gewächshaus
Innenansicht eines Anlehngewächshauses, dass als zusätzlicher Wohnraum "summer room" verwendet wird. Im Winter finden Pflanzen zum Überwintern genügend Platz.
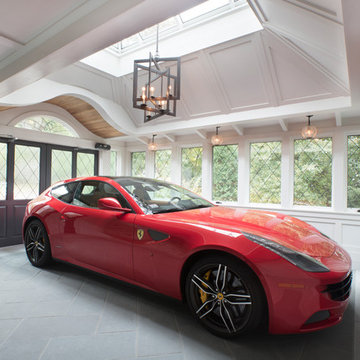
Geräumige Moderne Anbaugarage mit überdachter Auffahrt in Boston
Gewächshaus mit überdachter Auffahrt Ideen und Design
9


