Gewendelte Treppen mit Mix-Geländer Ideen und Design
Suche verfeinern:
Budget
Sortieren nach:Heute beliebt
61 – 80 von 2.511 Fotos
1 von 3
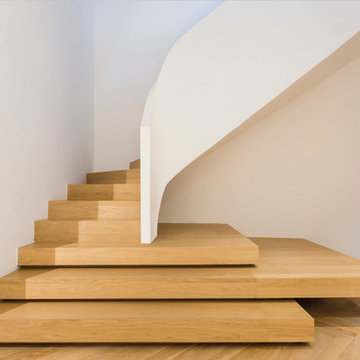
Voici le magnifique escalier en béton réalisé par SCAL'IN FRANCE.
Départ de l'escalier fait sur mesure et sur place.
Pureté et élégance sont au rendez vous !
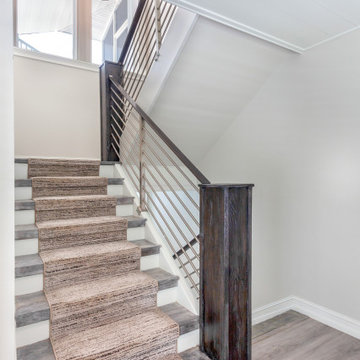
Gewendelte, Geräumige Maritime Holztreppe mit gebeizten Holz-Setzstufen und Mix-Geländer in Jacksonville
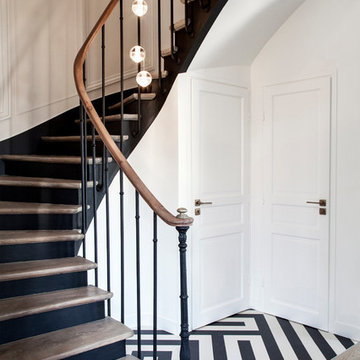
Photo : BCDF Studio
Mittelgroße, Gewendelte Moderne Holztreppe mit gebeizten Holz-Setzstufen und Mix-Geländer in Paris
Mittelgroße, Gewendelte Moderne Holztreppe mit gebeizten Holz-Setzstufen und Mix-Geländer in Paris
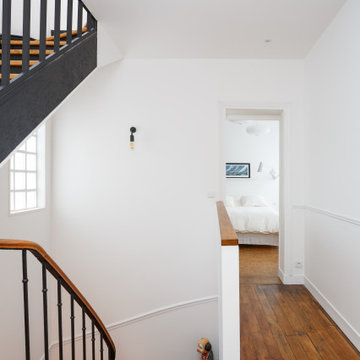
Jeu de rambardes pour cet escalier entièrement rénové.
Gewendelte, Große Moderne Holztreppe mit gebeizten Holz-Setzstufen und Mix-Geländer in Paris
Gewendelte, Große Moderne Holztreppe mit gebeizten Holz-Setzstufen und Mix-Geländer in Paris
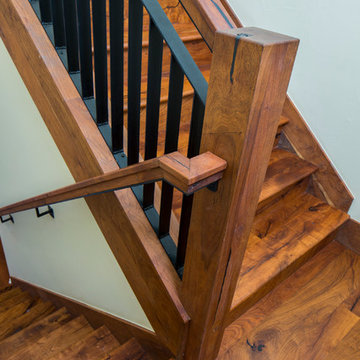
Tre Dunham with Fine Focus Photography
Gewendelte, Mittelgroße Urige Holztreppe mit Holz-Setzstufen und Mix-Geländer in Austin
Gewendelte, Mittelgroße Urige Holztreppe mit Holz-Setzstufen und Mix-Geländer in Austin
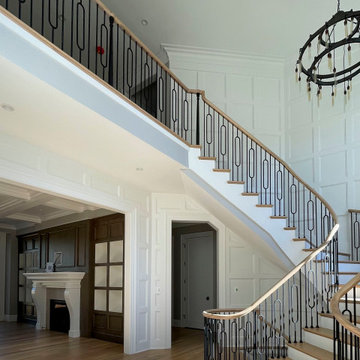
Three floating-curved flights play a spectacular effect in this recently built home; soft wooden oak treads and oak rails blend beautifully with the hardwood flooring, while its balustrade is an architectural decorative confection of black wrought-iron in clean geometrical patterns. CSC 1976-2022 © Century Stair Company ® All rights reserved.
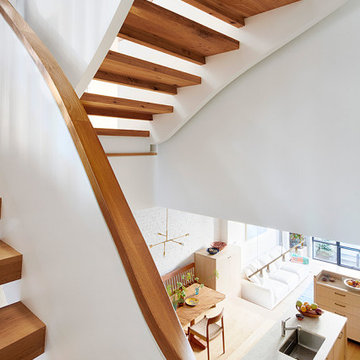
This residence was a complete gut renovation of a 4-story row house in Park Slope, and included a new rear extension and penthouse addition. The owners wished to create a warm, family home using a modern language that would act as a clean canvas to feature rich textiles and items from their world travels. As with most Brooklyn row houses, the existing house suffered from a lack of natural light and connection to exterior spaces, an issue that Principal Brendan Coburn is acutely aware of from his experience re-imagining historic structures in the New York area. The resulting architecture is designed around moments featuring natural light and views to the exterior, of both the private garden and the sky, throughout the house, and a stripped-down language of detailing and finishes allows for the concept of the modern-natural to shine.
Upon entering the home, the kitchen and dining space draw you in with views beyond through the large glazed opening at the rear of the house. An extension was built to allow for a large sunken living room that provides a family gathering space connected to the kitchen and dining room, but remains distinctly separate, with a strong visual connection to the rear garden. The open sculptural stair tower was designed to function like that of a traditional row house stair, but with a smaller footprint. By extending it up past the original roof level into the new penthouse, the stair becomes an atmospheric shaft for the spaces surrounding the core. All types of weather – sunshine, rain, lightning, can be sensed throughout the home through this unifying vertical environment. The stair space also strives to foster family communication, making open living spaces visible between floors. At the upper-most level, a free-form bench sits suspended over the stair, just by the new roof deck, which provides at-ease entertaining. Oak was used throughout the home as a unifying material element. As one travels upwards within the house, the oak finishes are bleached to further degrees as a nod to how light enters the home.
The owners worked with CWB to add their own personality to the project. The meter of a white oak and blackened steel stair screen was designed by the family to read “I love you” in Morse Code, and tile was selected throughout to reference places that hold special significance to the family. To support the owners’ comfort, the architectural design engages passive house technologies to reduce energy use, while increasing air quality within the home – a strategy which aims to respect the environment while providing a refuge from the harsh elements of urban living.
This project was published by Wendy Goodman as her Space of the Week, part of New York Magazine’s Design Hunting on The Cut.
Photography by Kevin Kunstadt
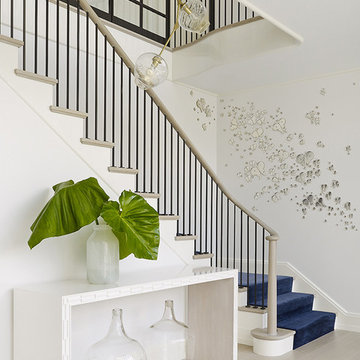
Peter Murdock Photos
Gewendelte Maritime Treppe mit Teppich-Treppenstufen, Teppich-Setzstufen und Mix-Geländer in New York
Gewendelte Maritime Treppe mit Teppich-Treppenstufen, Teppich-Setzstufen und Mix-Geländer in New York
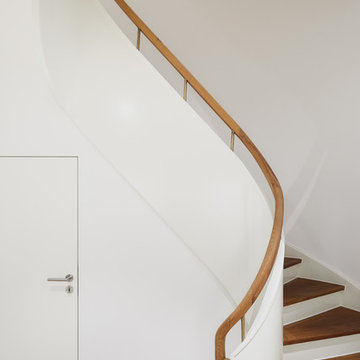
Philip Kistner
Gewendelte, Geräumige Klassische Holztreppe mit Holz-Setzstufen und Mix-Geländer in Köln
Gewendelte, Geräumige Klassische Holztreppe mit Holz-Setzstufen und Mix-Geländer in Köln
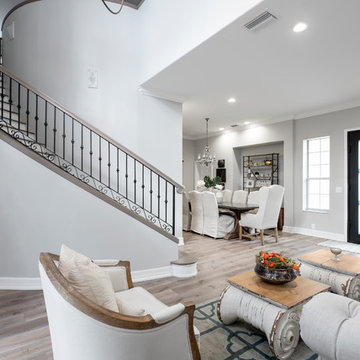
Photos by Project Focus Photography
Gewendelte, Große Klassische Holztreppe mit Holz-Setzstufen und Mix-Geländer in Tampa
Gewendelte, Große Klassische Holztreppe mit Holz-Setzstufen und Mix-Geländer in Tampa
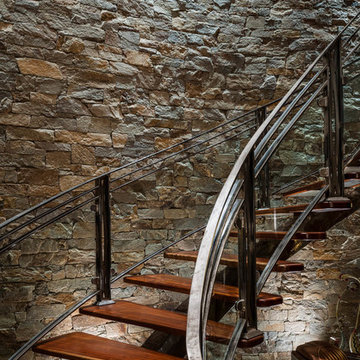
Gewendelte, Große Moderne Holztreppe mit offenen Setzstufen und Mix-Geländer in Philadelphia
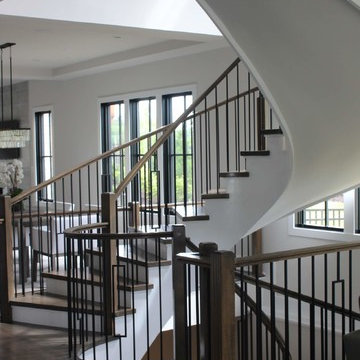
This Classic Homes job located in Lorton, Virginia is definitely one of our favorites! With solid red oak rails, newels, and stairs with some gorgeous satin black balusters. Two free standing circular stairs is the eye catching element in this project and makes this job top the list of our favorites! Photo credits Catie Hope.
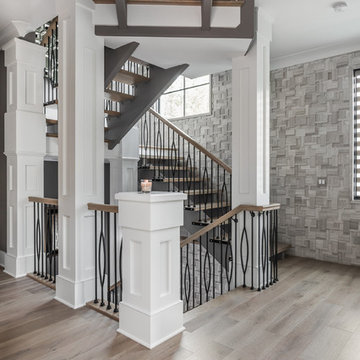
The goal in building this home was to create an exterior esthetic that elicits memories of a Tuscan Villa on a hillside and also incorporates a modern feel to the interior.
Modern aspects were achieved using an open staircase along with a 25' wide rear folding door. The addition of the folding door allows us to achieve a seamless feel between the interior and exterior of the house. Such creates a versatile entertaining area that increases the capacity to comfortably entertain guests.
The outdoor living space with covered porch is another unique feature of the house. The porch has a fireplace plus heaters in the ceiling which allow one to entertain guests regardless of the temperature. The zero edge pool provides an absolutely beautiful backdrop—currently, it is the only one made in Indiana. Lastly, the master bathroom shower has a 2' x 3' shower head for the ultimate waterfall effect. This house is unique both outside and in.
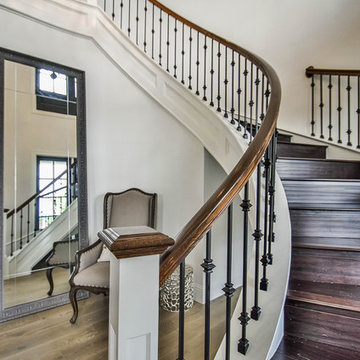
Flooring-Wire Brushed Loano White Oak
https://www.hardwoodbargains.com/white-oak-flooring-loano-wire-brushed.html
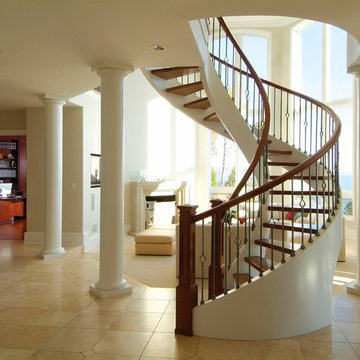
Nina Phillips
Große, Gewendelte Klassische Holztreppe mit offenen Setzstufen und Mix-Geländer in Washington, D.C.
Große, Gewendelte Klassische Holztreppe mit offenen Setzstufen und Mix-Geländer in Washington, D.C.
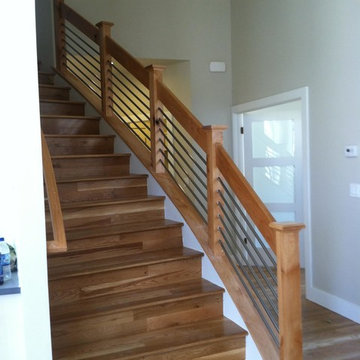
Gewendelte, Mittelgroße Klassische Holztreppe mit Holz-Setzstufen und Mix-Geländer in Boise
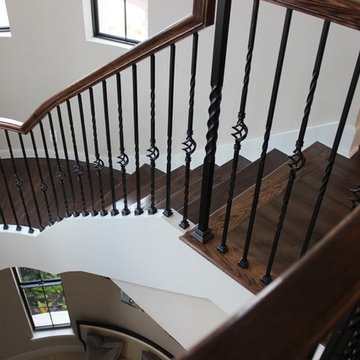
Gewendelte, Mittelgroße Moderne Holztreppe mit Holz-Setzstufen und Mix-Geländer in Sonstige
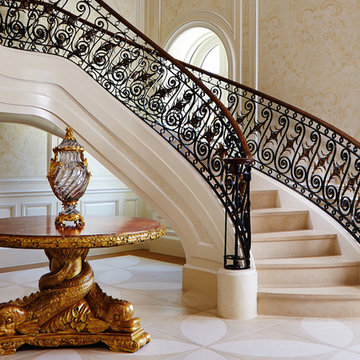
New 2-story residence consisting of; kitchen, breakfast room, laundry room, butler’s pantry, wine room, living room, dining room, study, 4 guest bedroom and master suite. Exquisite custom fabricated, sequenced and book-matched marble, granite and onyx, walnut wood flooring with stone cabochons, bronze frame exterior doors to the water view, custom interior woodwork and cabinetry, mahogany windows and exterior doors, teak shutters, custom carved and stenciled exterior wood ceilings, custom fabricated plaster molding trim and groin vaults.
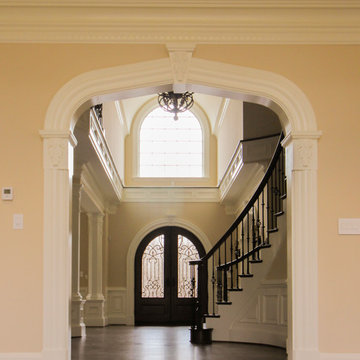
In this project our curved staircase helps convey the rich sense of old world luxury the architects/designers had in mind for this amazing “smart home”; beautifully finished red oak handrail and treads add crisp lines and interesting shadow details to the impeccable hardwood flooring, interior moldings and furniture-grade paneled libraries that surround this grand entrance. The wrought iron balustrade pattern selected for the second floor balconies and stairs are a flawless continuation of the architectural features projected by the beautifully designed forged-iron doors on the main level. CSC © 1976-2020 Century Stair Company. All rights reserved.
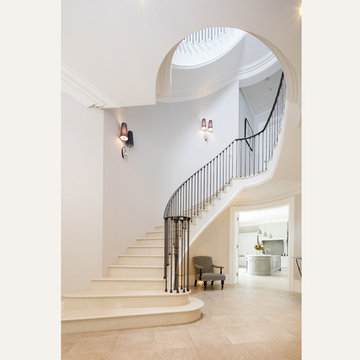
Entrance hall and statement staircase
Gewendelte, Große Klassische Treppe mit gefliesten Treppenstufen, gefliesten Setzstufen und Mix-Geländer in Surrey
Gewendelte, Große Klassische Treppe mit gefliesten Treppenstufen, gefliesten Setzstufen und Mix-Geländer in Surrey
Gewendelte Treppen mit Mix-Geländer Ideen und Design
4