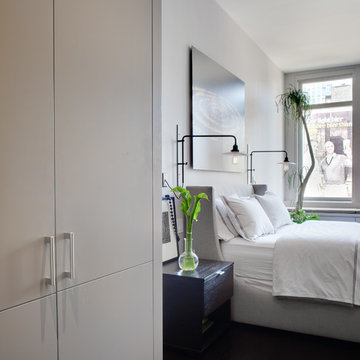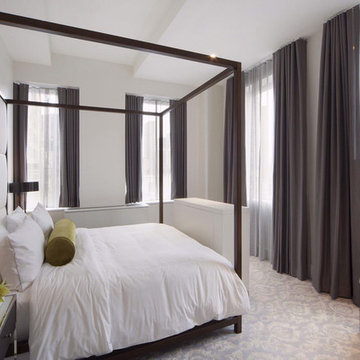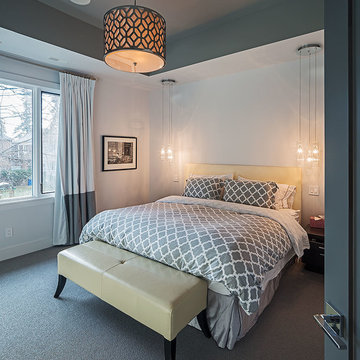Grau, weiße Schlafzimmer mit weißer Wandfarbe Ideen und Design
Suche verfeinern:
Budget
Sortieren nach:Heute beliebt
1 – 20 von 684 Fotos
1 von 3
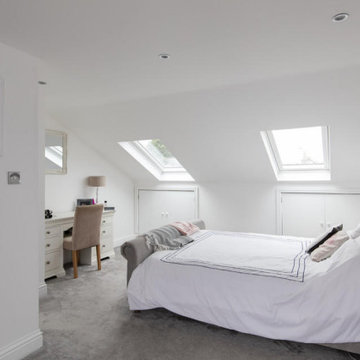
Elevate Your Dreams with Loft Bedroom Rustic Modern Design:
Discover a loft bedroom that seamlessly merges rustic charm and modern sophistication. Embrace natural textures and contemporary lines, creating a harmonious balance between warmth and sleekness.
This design captures the essence of comfort and contemporary living, celebrating the beauty of both rustic and modern elements. In this loft bedroom, dreams are nurtured amidst a backdrop of timeless elegance and modern allure.
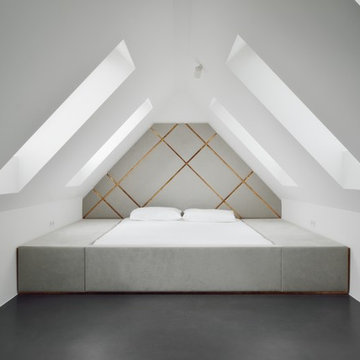
Entwurf: ARNOLD/WERNER mit Wiedemann Werkstätten.
Fotos: Simon Burko Fotografie
Kleines Modernes Schlafzimmer im Dachboden mit weißer Wandfarbe und Betonboden in München
Kleines Modernes Schlafzimmer im Dachboden mit weißer Wandfarbe und Betonboden in München
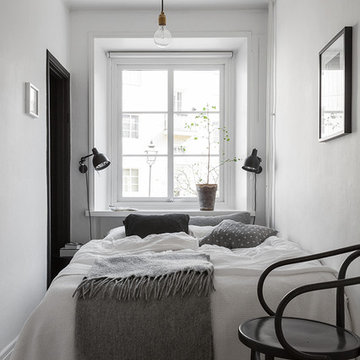
Kleines Skandinavisches Hauptschlafzimmer ohne Kamin mit weißer Wandfarbe und hellem Holzboden in Göteborg
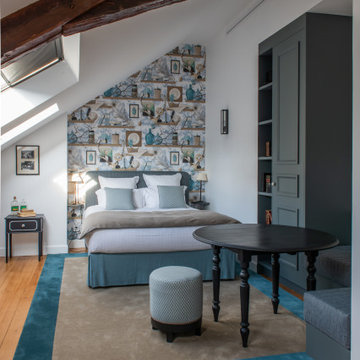
Großes Klassisches Hauptschlafzimmer ohne Kamin mit weißer Wandfarbe, braunem Boden, freigelegten Dachbalken und hellem Holzboden in Paris
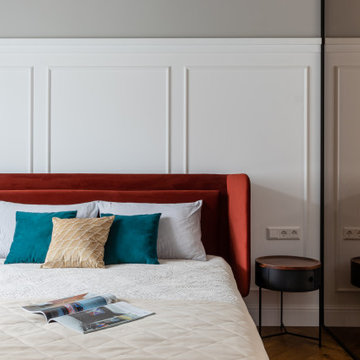
Стенам в гостиной вторит такая же яркая кровать
Kleines Klassisches Hauptschlafzimmer ohne Kamin mit weißer Wandfarbe, braunem Holzboden und braunem Boden in Sankt Petersburg
Kleines Klassisches Hauptschlafzimmer ohne Kamin mit weißer Wandfarbe, braunem Holzboden und braunem Boden in Sankt Petersburg
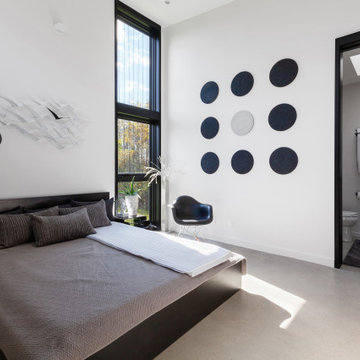
Guest Bedroom relaxes with neutral tones and great natural light - Architect: HAUS | Architecture For Modern Lifestyles - Builder: WERK | Building Modern - Photo: HAUS
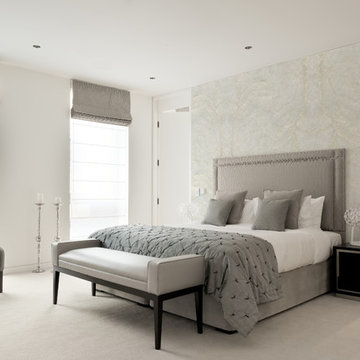
Modernes Hauptschlafzimmer mit weißer Wandfarbe, Teppichboden und grauem Boden in London
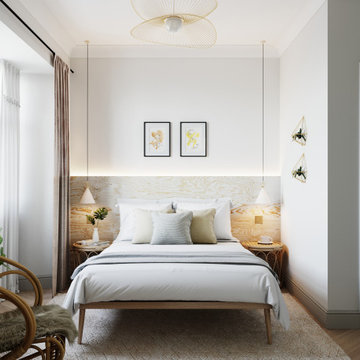
The Client wanted to create a calm and serene retreat atmosphere in the hotel rooms, making them feel brighter, and spacious, with a Japandi-style feel to the room.
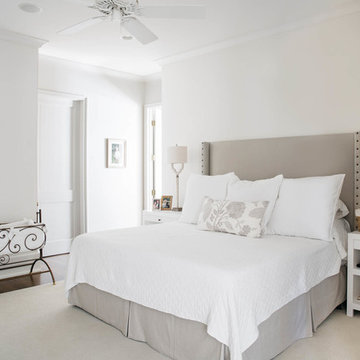
Großes Klassisches Hauptschlafzimmer ohne Kamin mit weißer Wandfarbe und dunklem Holzboden in Miami
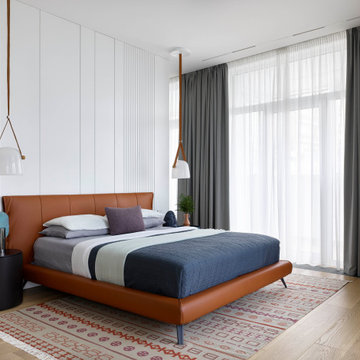
Mittelgroßes Modernes Hauptschlafzimmer mit weißer Wandfarbe, hellem Holzboden und beigem Boden in Moskau
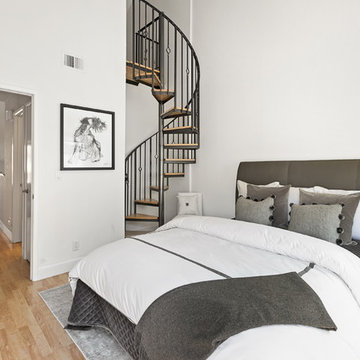
Klassisches Hauptschlafzimmer mit weißer Wandfarbe und hellem Holzboden in San Francisco
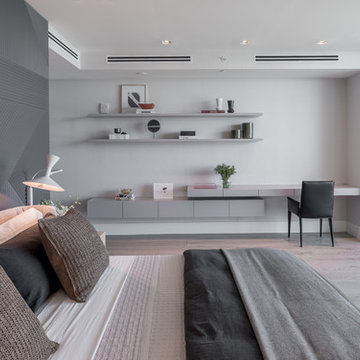
Großes Modernes Hauptschlafzimmer mit weißer Wandfarbe, hellem Holzboden und beigem Boden in Miami
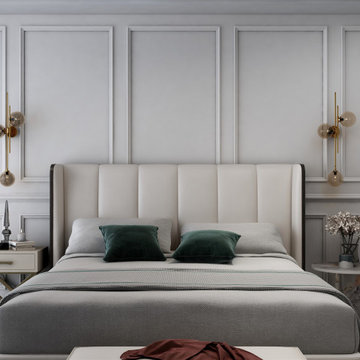
A luxurious white neutral master bedroom design featuring a refined wall panel molding design, brass wall sconces to highlight and accentuate to main elements of the room: a queen size bed with a tall upholstered headrest, a mahogany natural wood chest of drawer and wall art as well as an elegant small seating/reading area.
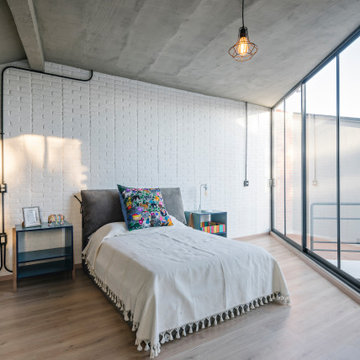
Designed from a “high-tech, local handmade” philosophy, this house was conceived with the selection of locally sourced materials as a starting point. Red brick is widely produced in San Pedro Cholula, making it the stand-out material of the house.
An artisanal arrangement of each brick, following a non-perpendicular modular repetition, allowed expressivity for both material and geometry-wise while maintaining a low cost.
The house is an introverted one and incorporates design elements that aim to simultaneously bring sufficient privacy, light and natural ventilation: a courtyard and interior-facing terrace, brick-lattices and windows that open up to selected views.
In terms of the program, the said courtyard serves to articulate and bring light and ventilation to two main volumes: The first one comprised of a double-height space containing a living room, dining room and kitchen on the first floor, and bedroom on the second floor. And a second one containing a smaller bedroom and service areas on the first floor, and a large terrace on the second.
Various elements such as wall lamps and an electric meter box (among others) were custom-designed and crafted for the house.
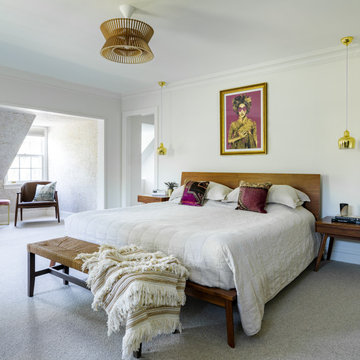
Großes Modernes Hauptschlafzimmer mit weißer Wandfarbe, Teppichboden und grauem Boden in Philadelphia
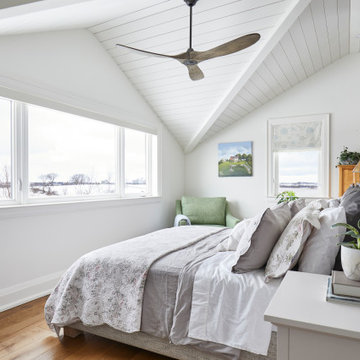
Mittelgroßes Country Hauptschlafzimmer mit weißer Wandfarbe, braunem Holzboden und braunem Boden in Toronto
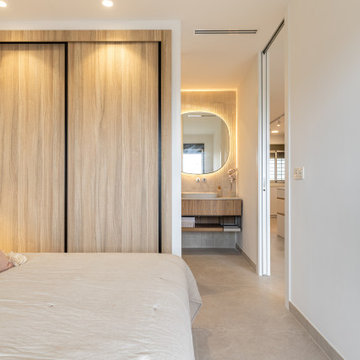
Reforma integral de vivienda ubicada en zona vacacional, abriendo espacios, ideal para compartir los momentos con las visitas y hacer un recorrido mucho más fluido.
Grau, weiße Schlafzimmer mit weißer Wandfarbe Ideen und Design
1
