Graue Ankleidezimmer mit Einbauschrank Ideen und Design
Suche verfeinern:
Budget
Sortieren nach:Heute beliebt
1 – 20 von 341 Fotos
1 von 3

Großes, Neutrales Modernes Ankleidezimmer mit gewölbter Decke, Einbauschrank, Porzellan-Bodenfliesen und grauem Boden in Sonstige
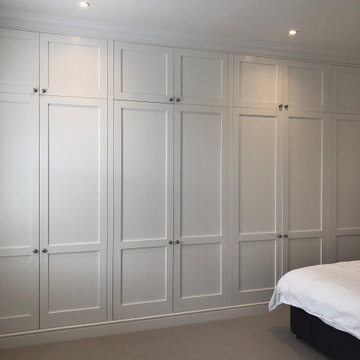
Floor to ceiling white wardrobes, fitted along one wall for this bedroom at a Victorian conversion home in London. Maximum use of available storage space and built to last.
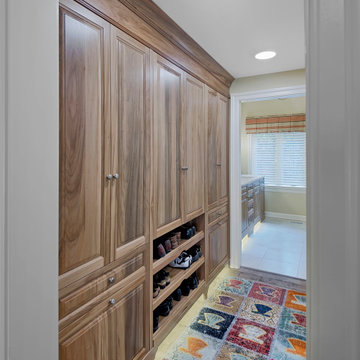
Master suite has closet with built-in cabinetry and versatile storage.
Mittelgroßes, Neutrales Rustikales Ankleidezimmer mit Einbauschrank, Schrankfronten mit vertiefter Füllung, hellbraunen Holzschränken, dunklem Holzboden und braunem Boden in Chicago
Mittelgroßes, Neutrales Rustikales Ankleidezimmer mit Einbauschrank, Schrankfronten mit vertiefter Füllung, hellbraunen Holzschränken, dunklem Holzboden und braunem Boden in Chicago
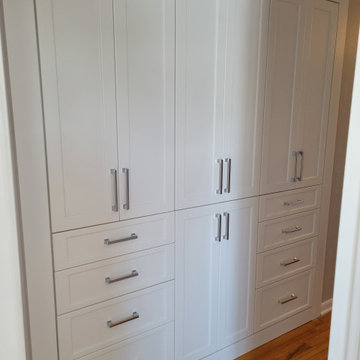
This client needed a creative solution for their linen closet. Their wish was granted! We put in shaker style doors and drawers to allow for a more productive use of space.
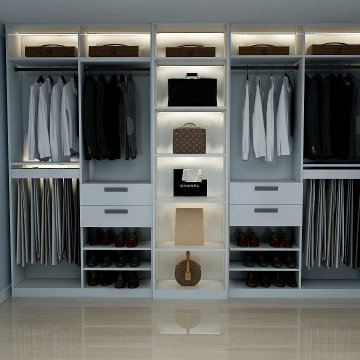
clean lines, modern closet
Großes Modernes Ankleidezimmer mit Einbauschrank, flächenbündigen Schrankfronten und weißen Schränken in New York
Großes Modernes Ankleidezimmer mit Einbauschrank, flächenbündigen Schrankfronten und weißen Schränken in New York
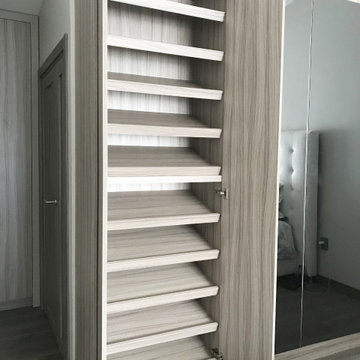
Mittelgroßes, Neutrales Modernes Ankleidezimmer mit Einbauschrank, Glasfronten und hellen Holzschränken in Miami
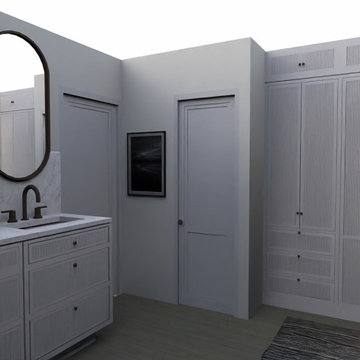
We designed this space to open up the closets by knocking down those non load bearing walls, and refreshing everything else to make it more contemporary while maintaining a client-preferred traditional character.
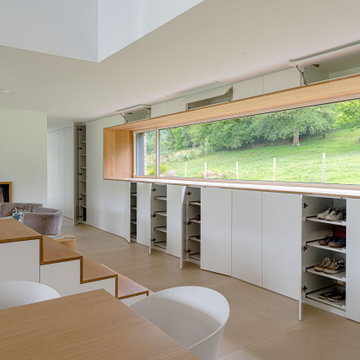
La nueva tipología de hogar se basa en las construcciones tradicionales de la zona, pero con un toque contemporáneo. Una caja blanca apoyada sobre otra de piedra que, a su vez, se abre para dejar aparecer el vidrio, permite dialogar perfectamente la sensación de protección y refugio necesarios con las vistas y la luz del maravilloso paisaje que la rodea.
La casa se encuentra situada en la vertiente sur del macizo de Peña Cabarga en el pueblo de Pámanes. El edificio está orientado hacia el sur, permitiendo disfrutar de las impresionantes vistas hacia el valle y se distribuye en dos niveles: sala de estar, espacios de uso diurno y dormitorios en la planta baja y estudio y dormitorio principal en planta alta.
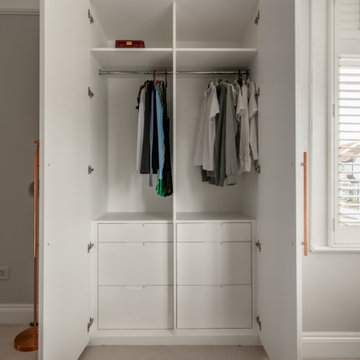
Integrated internal drawers were added to increase the amount of storage for smaller items.
Mittelgroßes Modernes Ankleidezimmer mit Einbauschrank, Schrankfronten mit vertiefter Füllung und weißen Schränken in London
Mittelgroßes Modernes Ankleidezimmer mit Einbauschrank, Schrankfronten mit vertiefter Füllung und weißen Schränken in London
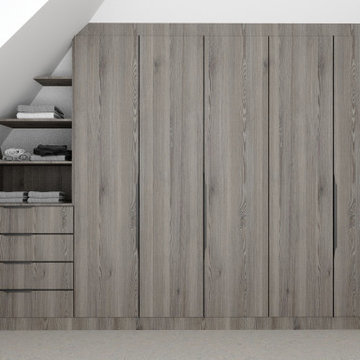
Fitted loft Attic Wardrobe in wooden
Kleines Modernes Ankleidezimmer mit Einbauschrank, flächenbündigen Schrankfronten und hellbraunen Holzschränken in London
Kleines Modernes Ankleidezimmer mit Einbauschrank, flächenbündigen Schrankfronten und hellbraunen Holzschränken in London
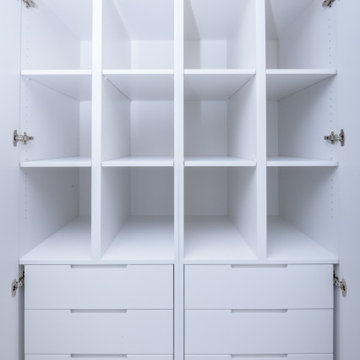
Mittelgroßes, Neutrales Modernes Ankleidezimmer mit Einbauschrank, flächenbündigen Schrankfronten und weißen Schränken in Vancouver
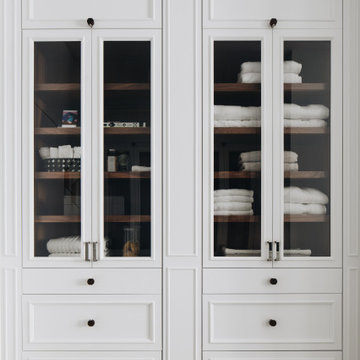
A closet with beauty & functionality ♡
The Trim Tech Designs team & @abbieandersondesign went above & beyond with this project.
Featuring inset cabinet doors, applied molding, & walnut interiors, this dreamy space shows off some of the coolest features that can be accomplished with custom cabinetry.
Submit an inquiry through the link in our bio to get started today!
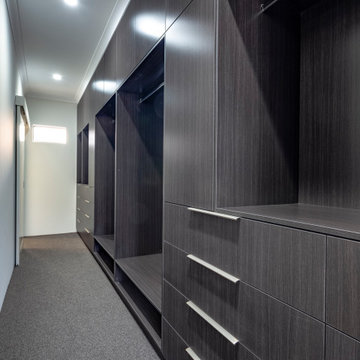
Polytec Shannon Oak ABS Edge - Vertical Grain
Doors - Push Catches
Drawers Finger Grips Shadowline
Großes, Neutrales Ankleidezimmer mit Einbauschrank, unterschiedlichen Schrankstilen, dunklen Holzschränken, Teppichboden, grauem Boden und Kassettendecke in Perth
Großes, Neutrales Ankleidezimmer mit Einbauschrank, unterschiedlichen Schrankstilen, dunklen Holzschränken, Teppichboden, grauem Boden und Kassettendecke in Perth
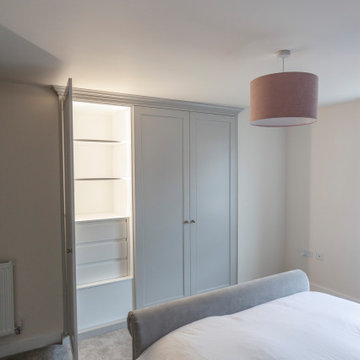
Shaker style wardrobes
Traditional moulding
Double height hanging rails
Drawers
Adjustable shelving
Fully spray painted to clients colour of choice
Farrow and Ball Cornforth white

Every remodeling project presents its own unique challenges. This client’s original remodel vision was to replace an outdated kitchen, optimize ocean views with new decking and windows, updated the mother-in-law’s suite, and add a new loft. But all this changed one historic day when the Woolsey Fire swept through Malibu in November 2018 and leveled this neighborhood, including our remodel, which was underway.
Shifting to a ground-up design-build project, the JRP team worked closely with the homeowners through every step of designing, permitting, and building their new home. As avid horse owners, the redesign inspiration started with their love of rustic farmhouses and through the design process, turned into a more refined modern farmhouse reflected in the clean lines of white batten siding, and dark bronze metal roofing.
Starting from scratch, the interior spaces were repositioned to take advantage of the ocean views from all the bedrooms, kitchen, and open living spaces. The kitchen features a stacked chiseled edge granite island with cement pendant fixtures and rugged concrete-look perimeter countertops. The tongue and groove ceiling is repeated on the stove hood for a perfectly coordinated style. A herringbone tile pattern lends visual contrast to the cooking area. The generous double-section kitchen sink features side-by-side faucets.
Bi-fold doors and windows provide unobstructed sweeping views of the natural mountainside and ocean views. Opening the windows creates a perfect pass-through from the kitchen to outdoor entertaining. The expansive wrap-around decking creates the ideal space to gather for conversation and outdoor dining or soak in the California sunshine and the remarkable Pacific Ocean views.
Photographer: Andrew Orozco
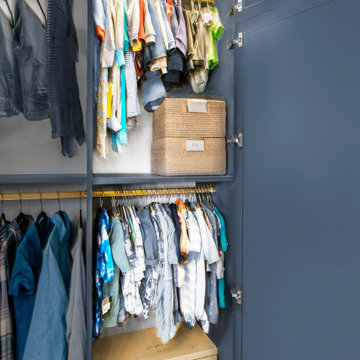
Built-in closet cabinet with mirrored door serves as a baby closet within the parents walk-in luxury closet.
Großes, Neutrales Klassisches Ankleidezimmer mit Einbauschrank, flächenbündigen Schrankfronten, blauen Schränken, Teppichboden und beigem Boden in Chicago
Großes, Neutrales Klassisches Ankleidezimmer mit Einbauschrank, flächenbündigen Schrankfronten, blauen Schränken, Teppichboden und beigem Boden in Chicago

This built-in closet system allows for a larger bedroom space while still creating plenty of storage.
Retro Ankleidezimmer mit Einbauschrank, flächenbündigen Schrankfronten, hellbraunen Holzschränken, hellem Holzboden und Holzdecke in Seattle
Retro Ankleidezimmer mit Einbauschrank, flächenbündigen Schrankfronten, hellbraunen Holzschränken, hellem Holzboden und Holzdecke in Seattle
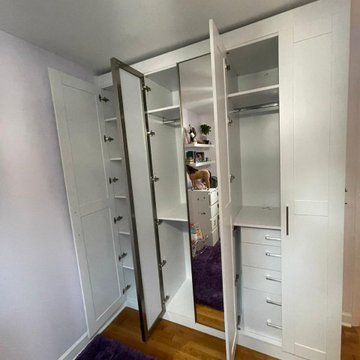
Wardrobe with shaker style doors and self-handled mirror doors
Mittelgroßes Klassisches Ankleidezimmer mit Einbauschrank, Schrankfronten im Shaker-Stil und weißen Schränken in Washington, D.C.
Mittelgroßes Klassisches Ankleidezimmer mit Einbauschrank, Schrankfronten im Shaker-Stil und weißen Schränken in Washington, D.C.
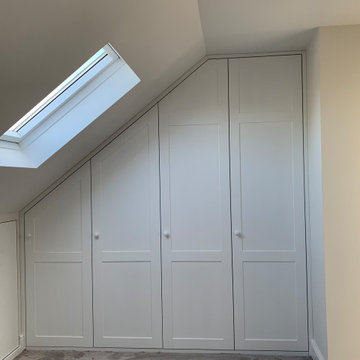
Classic design of those shaker style bespoke wardrobes that has been perfectly fitted in a new loft conversion bedrooms.
Design featuring: polished brass rails and spray lacquer doors matching Little Greene French grey. Hand made and painted knob handles made form natural wood in the exact same colour.
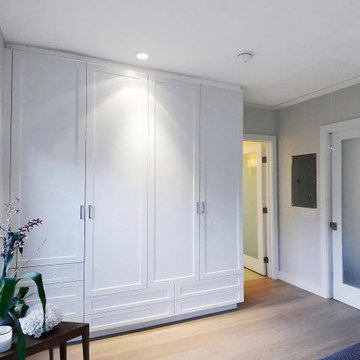
One of the bedrooms’ custom-built wardrobes outfitted with hanging space, drawers and shelves.
Mittelgroßes, Neutrales Maritimes Ankleidezimmer mit Einbauschrank, Schrankfronten im Shaker-Stil, weißen Schränken, hellem Holzboden und beigem Boden in Los Angeles
Mittelgroßes, Neutrales Maritimes Ankleidezimmer mit Einbauschrank, Schrankfronten im Shaker-Stil, weißen Schränken, hellem Holzboden und beigem Boden in Los Angeles
Graue Ankleidezimmer mit Einbauschrank Ideen und Design
1