Graue Arbeitszimmer mit blauem Boden Ideen und Design
Suche verfeinern:
Budget
Sortieren nach:Heute beliebt
21 – 39 von 39 Fotos
1 von 3
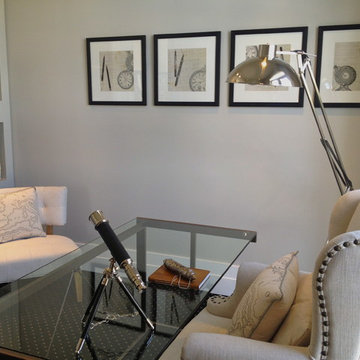
Kleines Klassisches Arbeitszimmer ohne Kamin mit Arbeitsplatz, grauer Wandfarbe, Teppichboden, freistehendem Schreibtisch und blauem Boden in Melbourne
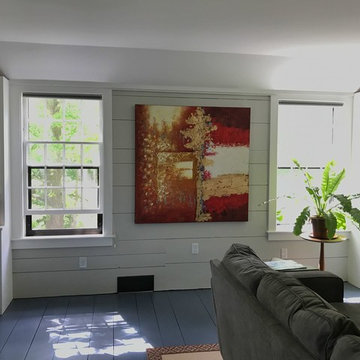
The new owners of this house in Harvard, Massachusetts loved its location and authentic Shaker characteristics, but weren’t fans of its curious layout. A dated first-floor full bathroom could only be accessed by going up a few steps to a landing, opening the bathroom door and then going down the same number of steps to enter the room. The dark kitchen faced the driveway to the north, rather than the bucolic backyard fields to the south. The dining space felt more like an enlarged hall and could only comfortably seat four. Upstairs, a den/office had a woefully low ceiling; the master bedroom had limited storage, and a sad full bathroom featured a cramped shower.
KHS proposed a number of changes to create an updated home where the owners could enjoy cooking, entertaining, and being connected to the outdoors from the first-floor living spaces, while also experiencing more inviting and more functional private spaces upstairs.
On the first floor, the primary change was to capture space that had been part of an upper-level screen porch and convert it to interior space. To make the interior expansion seamless, we raised the floor of the area that had been the upper-level porch, so it aligns with the main living level, and made sure there would be no soffits in the planes of the walls we removed. We also raised the floor of the remaining lower-level porch to reduce the number of steps required to circulate from it to the newly expanded interior. New patio door systems now fill the arched openings that used to be infilled with screen. The exterior interventions (which also included some new casement windows in the dining area) were designed to be subtle, while affording significant improvements on the interior. Additionally, the first-floor bathroom was reconfigured, shifting one of its walls to widen the dining space, and moving the entrance to the bathroom from the stair landing to the kitchen instead.
These changes (which involved significant structural interventions) resulted in a much more open space to accommodate a new kitchen with a view of the lush backyard and a new dining space defined by a new built-in banquette that comfortably seats six, and -- with the addition of a table extension -- up to eight people.
Upstairs in the den/office, replacing the low, board ceiling with a raised, plaster, tray ceiling that springs from above the original board-finish walls – newly painted a light color -- created a much more inviting, bright, and expansive space. Re-configuring the master bath to accommodate a larger shower and adding built-in storage cabinets in the master bedroom improved comfort and function. A new whole-house color palette rounds out the improvements.
Photos by Katie Hutchison
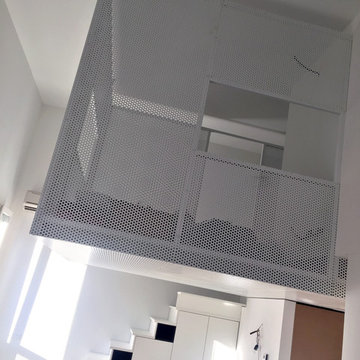
il volume del locale studio/camera ospiti realizzato in rete metallica a bolli
Kleines Modernes Arbeitszimmer mit Studio, Linoleum, Einbau-Schreibtisch und blauem Boden in New York
Kleines Modernes Arbeitszimmer mit Studio, Linoleum, Einbau-Schreibtisch und blauem Boden in New York
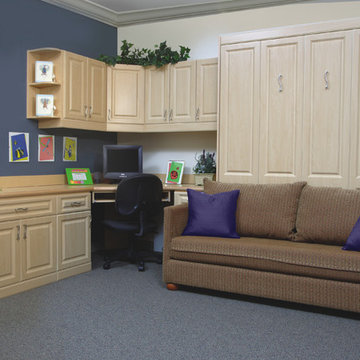
Mittelgroßes Klassisches Arbeitszimmer ohne Kamin mit Arbeitsplatz, blauer Wandfarbe, Teppichboden, Einbau-Schreibtisch und blauem Boden in Charleston
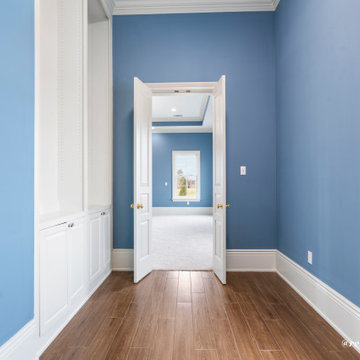
Mittelgroßes Klassisches Arbeitszimmer mit braunem Holzboden und blauem Boden in Sonstige
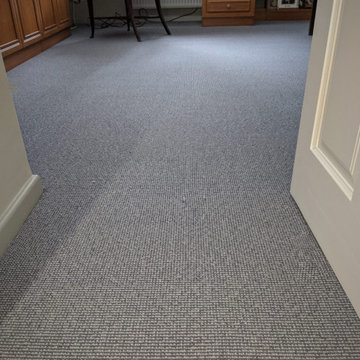
ULSTER
- Open Spaces Laneve/Queenstown
- Ink (colour)
- Loop pile
- 100% wool
- Fitted in a study in Berkhamsted
Image 1/3
Mittelgroßes Modernes Arbeitszimmer mit Arbeitsplatz, Teppichboden, freistehendem Schreibtisch und blauem Boden in Hertfordshire
Mittelgroßes Modernes Arbeitszimmer mit Arbeitsplatz, Teppichboden, freistehendem Schreibtisch und blauem Boden in Hertfordshire
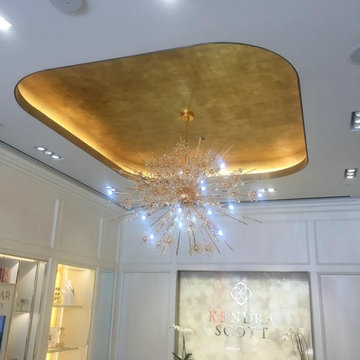
Gold Leaf Ceiling at Westfield Century City on Santa Monica Blvd. We did a Single Gold Leaf Finish with a Sepia Color Wash and sealed it with DUX. The Walls and Panels were done in a slightly lighter version of the ceiling. The walls and the ceilings we lit from the sides. Finish done by California Wall Design
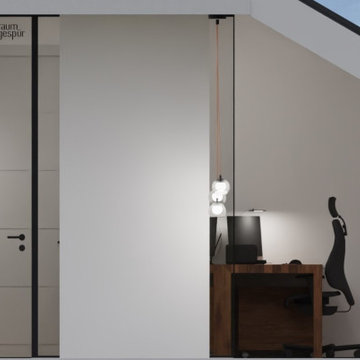
Moderne Innenraumgestaltung für ein Arbeitszimmer
Mittelgroßes Modernes Arbeitszimmer mit Arbeitsplatz, weißer Wandfarbe, hellem Holzboden, freistehendem Schreibtisch und blauem Boden in Dortmund
Mittelgroßes Modernes Arbeitszimmer mit Arbeitsplatz, weißer Wandfarbe, hellem Holzboden, freistehendem Schreibtisch und blauem Boden in Dortmund
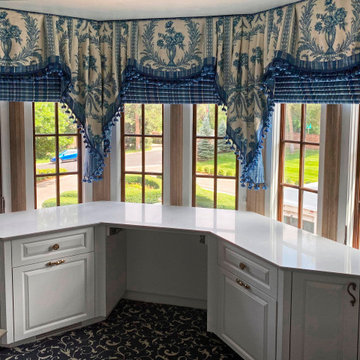
White quartz countertops on white cabinets.
Mittelgroßes Lesezimmer mit weißer Wandfarbe, Teppichboden und blauem Boden in Denver
Mittelgroßes Lesezimmer mit weißer Wandfarbe, Teppichboden und blauem Boden in Denver
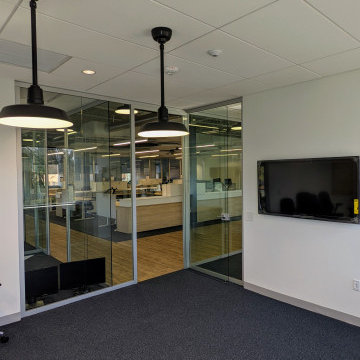
Industrial Arbeitszimmer mit weißer Wandfarbe, Teppichboden und blauem Boden in Philadelphia
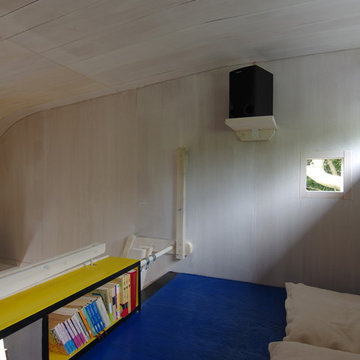
Kleines Nordisches Arbeitszimmer ohne Kamin mit Studio, weißer Wandfarbe, Sperrholzboden, Einbau-Schreibtisch und blauem Boden in Sonstige
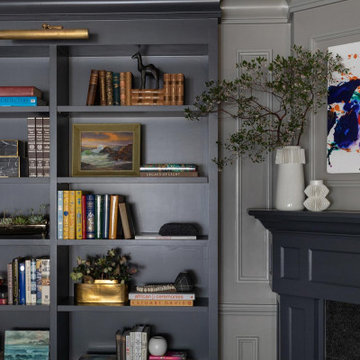
Großes Klassisches Arbeitszimmer mit Arbeitsplatz, grauer Wandfarbe, Teppichboden, Eckkamin, freistehendem Schreibtisch und blauem Boden in San Francisco
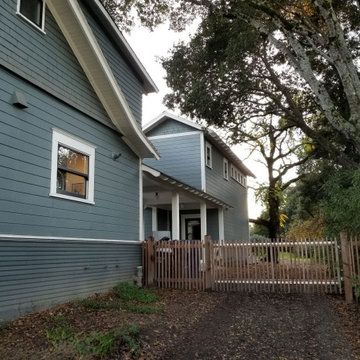
This is an exterior view of the approach to the home office which is behind the original house.
Mittelgroßes Uriges Arbeitszimmer mit Betonboden und blauem Boden in San Francisco
Mittelgroßes Uriges Arbeitszimmer mit Betonboden und blauem Boden in San Francisco
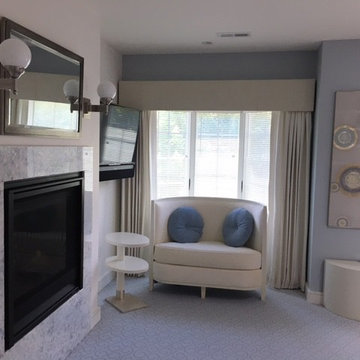
Inside a niche sits a custom designed loveseat and side table, perfect for reading and contemplation. A serene study is created for this art collector whose interest is centered on the landscape beyond and the mirroring interiors within. Soft blues and off-whites are used throughout the room. The fireplace is clad with rare blue, green and white marble slabs. A mirror above brings in the landscape outside. A verre eglomise panel adorns a side wall.
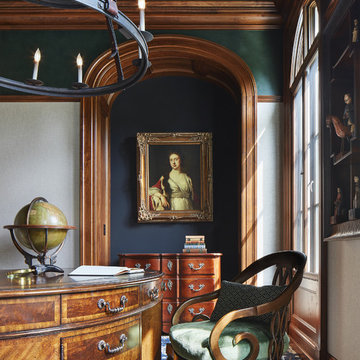
Builder: John Kraemer & Sons | Architect: Murphy & Co . Design | Interiors: Twist Interior Design | Landscaping: TOPO | Photographer: Corey Gaffer
Mittelgroßes Klassisches Arbeitszimmer ohne Kamin mit Arbeitsplatz, Teppichboden, freistehendem Schreibtisch, blauem Boden und grauer Wandfarbe in Minneapolis
Mittelgroßes Klassisches Arbeitszimmer ohne Kamin mit Arbeitsplatz, Teppichboden, freistehendem Schreibtisch, blauem Boden und grauer Wandfarbe in Minneapolis
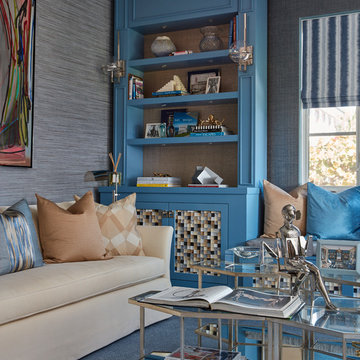
Photo Credit: Brantley Photography
Großes Klassisches Lesezimmer mit blauer Wandfarbe, Teppichboden, Einbau-Schreibtisch und blauem Boden in Miami
Großes Klassisches Lesezimmer mit blauer Wandfarbe, Teppichboden, Einbau-Schreibtisch und blauem Boden in Miami
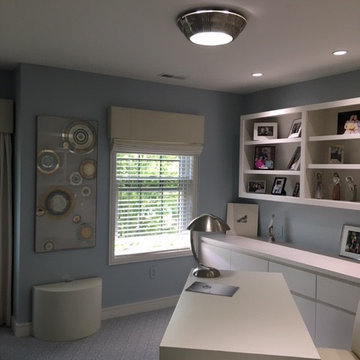
This Art Deco custom designed desk, made of lacquered linen, extends when needed. Inspired by JMFrank, it works beautifully within a contained area. Lots of storage for files and books is provided behind the desk. A serene study is created for this art collector whose interest is centered on the landscape beyond and the mirroring interiors within. Soft blues and off-whites are used throughout the room. The fireplace is clad with rare blue, green and white marble slabs.
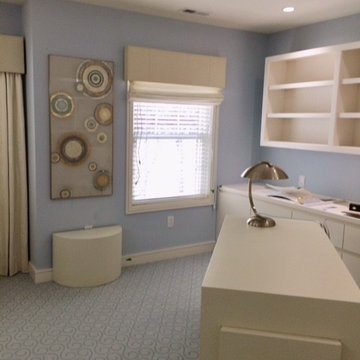
A blue and white serene study is created for this art collector whose interest is centered on the landscape beyond and the mirroring interiors within. Soft blues and off-whites are used throughout the room. A verre eglomise panel adorns a side wall.
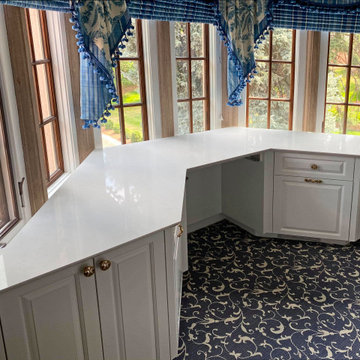
White quartz countertops on white cabinets.
Mittelgroßes Lesezimmer mit weißer Wandfarbe, Teppichboden und blauem Boden in Denver
Mittelgroßes Lesezimmer mit weißer Wandfarbe, Teppichboden und blauem Boden in Denver
Graue Arbeitszimmer mit blauem Boden Ideen und Design
2