Graue Arbeitszimmer mit weißer Wandfarbe Ideen und Design
Suche verfeinern:
Budget
Sortieren nach:Heute beliebt
101 – 120 von 2.337 Fotos
1 von 3
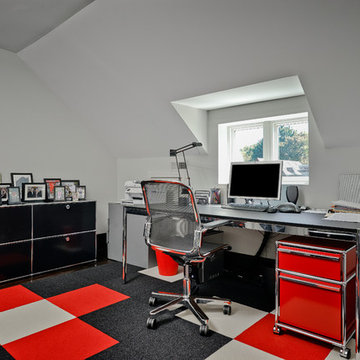
Mittelgroßes Modernes Arbeitszimmer ohne Kamin mit Arbeitsplatz, weißer Wandfarbe, Teppichboden und freistehendem Schreibtisch in Toronto
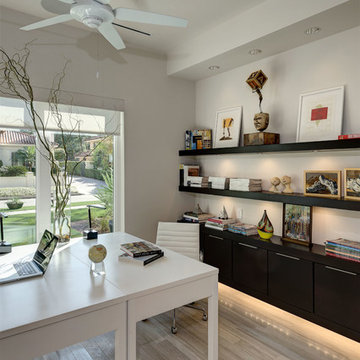
Azalea is The 2012 New American Home as commissioned by the National Association of Home Builders and was featured and shown at the International Builders Show and in Florida Design Magazine, Volume 22; No. 4; Issue 24-12. With 4,335 square foot of air conditioned space and a total under roof square footage of 5,643 this home has four bedrooms, four full bathrooms, and two half bathrooms. It was designed and constructed to achieve the highest level of “green” certification while still including sophisticated technology such as retractable window shades, motorized glass doors and a high-tech surveillance system operable just by the touch of an iPad or iPhone. This showcase residence has been deemed an “urban-suburban” home and happily dwells among single family homes and condominiums. The two story home brings together the indoors and outdoors in a seamless blend with motorized doors opening from interior space to the outdoor space. Two separate second floor lounge terraces also flow seamlessly from the inside. The front door opens to an interior lanai, pool, and deck while floor-to-ceiling glass walls reveal the indoor living space. An interior art gallery wall is an entertaining masterpiece and is completed by a wet bar at one end with a separate powder room. The open kitchen welcomes guests to gather and when the floor to ceiling retractable glass doors are open the great room and lanai flow together as one cohesive space. A summer kitchen takes the hospitality poolside.
Awards:
2012 Golden Aurora Award – “Best of Show”, Southeast Building Conference
– Grand Aurora Award – “Best of State” – Florida
– Grand Aurora Award – Custom Home, One-of-a-Kind $2,000,001 – $3,000,000
– Grand Aurora Award – Green Construction Demonstration Model
– Grand Aurora Award – Best Energy Efficient Home
– Grand Aurora Award – Best Solar Energy Efficient House
– Grand Aurora Award – Best Natural Gas Single Family Home
– Aurora Award, Green Construction – New Construction over $2,000,001
– Aurora Award – Best Water-Wise Home
– Aurora Award – Interior Detailing over $2,000,001
2012 Parade of Homes – “Grand Award Winner”, HBA of Metro Orlando
– First Place – Custom Home
2012 Major Achievement Award, HBA of Metro Orlando
– Best Interior Design
2012 Orlando Home & Leisure’s:
– Outdoor Living Space of the Year
– Specialty Room of the Year
2012 Gold Nugget Awards, Pacific Coast Builders Conference
– Grand Award, Indoor/Outdoor Space
– Merit Award, Best Custom Home 3,000 – 5,000 sq. ft.
2012 Design Excellence Awards, Residential Design & Build magazine
– Best Custom Home 4,000 – 4,999 sq ft
– Best Green Home
– Best Outdoor Living
– Best Specialty Room
– Best Use of Technology
2012 Residential Coverings Award, Coverings Show
2012 AIA Orlando Design Awards
– Residential Design, Award of Merit
– Sustainable Design, Award of Merit
2012 American Residential Design Awards, AIBD
– First Place – Custom Luxury Homes, 4,001 – 5,000 sq ft
– Second Place – Green Design
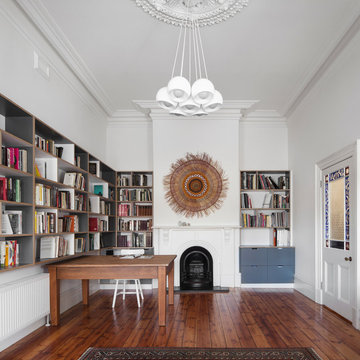
View within the study showing the addition of contemporary bookshelves.
photography: Tatjana Plitt
Mittelgroßes Nordisches Arbeitszimmer mit Arbeitsplatz, Kamin, Kaminumrandung aus Holz, freistehendem Schreibtisch, weißer Wandfarbe und dunklem Holzboden in Melbourne
Mittelgroßes Nordisches Arbeitszimmer mit Arbeitsplatz, Kamin, Kaminumrandung aus Holz, freistehendem Schreibtisch, weißer Wandfarbe und dunklem Holzboden in Melbourne
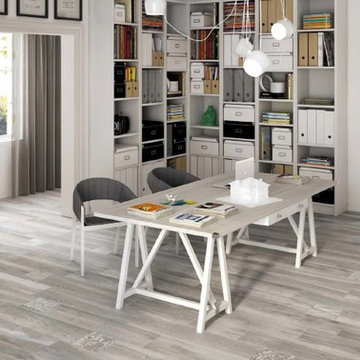
Durable, beautiful and sustainable. No scratching, no sealing, no maintenance.
Mittelgroßes Klassisches Arbeitszimmer ohne Kamin mit Studio, weißer Wandfarbe, Porzellan-Bodenfliesen und freistehendem Schreibtisch in Santa Barbara
Mittelgroßes Klassisches Arbeitszimmer ohne Kamin mit Studio, weißer Wandfarbe, Porzellan-Bodenfliesen und freistehendem Schreibtisch in Santa Barbara
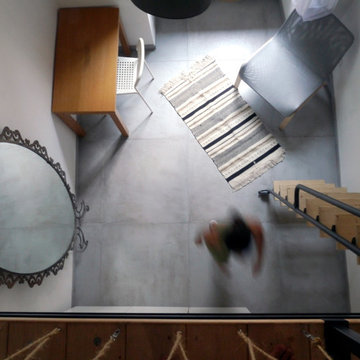
Kleines Modernes Nähzimmer mit weißer Wandfarbe, Porzellan-Bodenfliesen, freistehendem Schreibtisch und grauem Boden in Turin
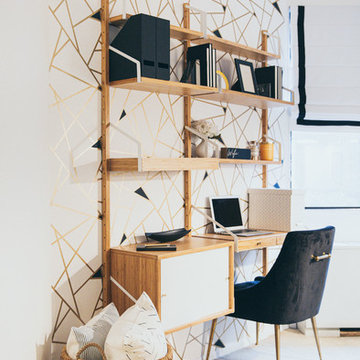
Home Office Makeover with geometric wallpaper and wall mounted desk.
Kleines Modernes Arbeitszimmer mit weißer Wandfarbe, Teppichboden, Einbau-Schreibtisch und beigem Boden in Washington, D.C.
Kleines Modernes Arbeitszimmer mit weißer Wandfarbe, Teppichboden, Einbau-Schreibtisch und beigem Boden in Washington, D.C.

Großes Rustikales Arbeitszimmer mit Studio, weißer Wandfarbe, dunklem Holzboden, Kamin, freistehendem Schreibtisch und braunem Boden in Portland
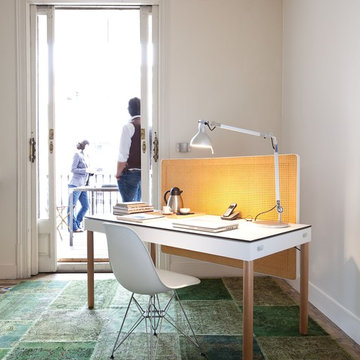
Kleines Modernes Arbeitszimmer ohne Kamin mit weißer Wandfarbe, Arbeitsplatz, freistehendem Schreibtisch und grünem Boden in Madrid
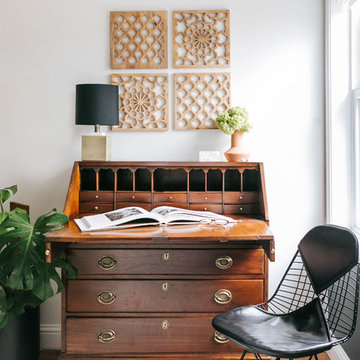
photos by Margaret Austin Photography
Großes Modernes Arbeitszimmer ohne Kamin mit freistehendem Schreibtisch und weißer Wandfarbe in San Francisco
Großes Modernes Arbeitszimmer ohne Kamin mit freistehendem Schreibtisch und weißer Wandfarbe in San Francisco
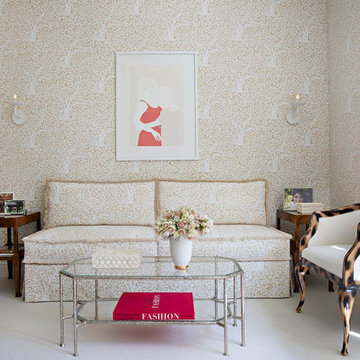
Her Office
Mittelgroßes Klassisches Nähzimmer mit weißer Wandfarbe, Teppichboden, Einbau-Schreibtisch, weißem Boden und Tapetenwänden in Los Angeles
Mittelgroßes Klassisches Nähzimmer mit weißer Wandfarbe, Teppichboden, Einbau-Schreibtisch, weißem Boden und Tapetenwänden in Los Angeles
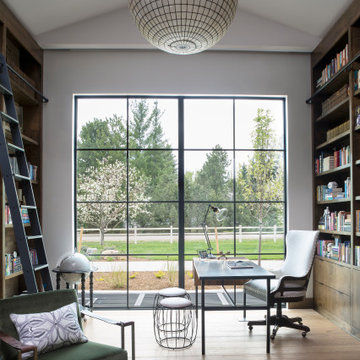
The dramatic gable and high ceilings of the library, paired with high-end fixtures and finishes, create a sophisticated and unique space in the home.
Emily Minton Refield Photography
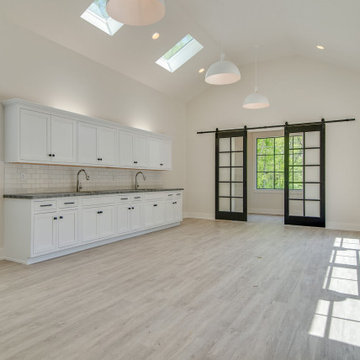
Geräumiges Klassisches Arbeitszimmer mit Studio, weißer Wandfarbe, Vinylboden, braunem Boden und gewölbter Decke in Nashville
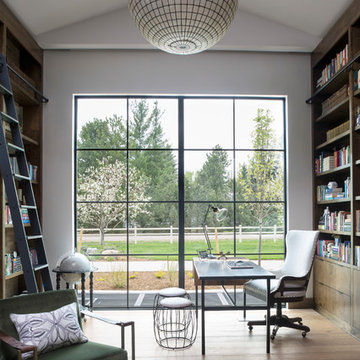
This home office/library was the favorite room of the clients and ourselves. The vaulted ceilings and high walls gave us plenty of room to create the bookshelves of the client's dreams.
Photo by Emily Minton Redfield
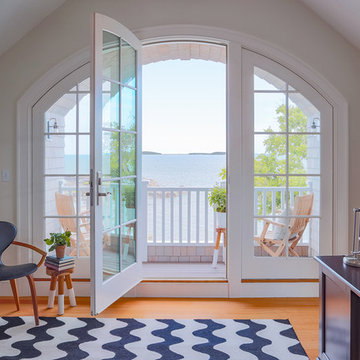
Maritimes Arbeitszimmer mit braunem Holzboden, freistehendem Schreibtisch und weißer Wandfarbe in Boston
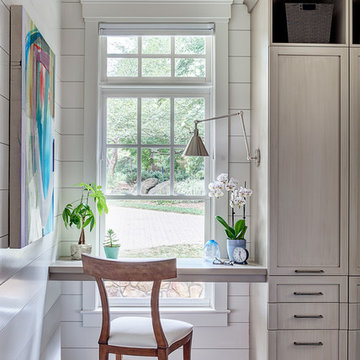
These custom built cabinets hide everyday office supplies and provide a work surface for the homeowner that enabled them to keep the original windows to the house.
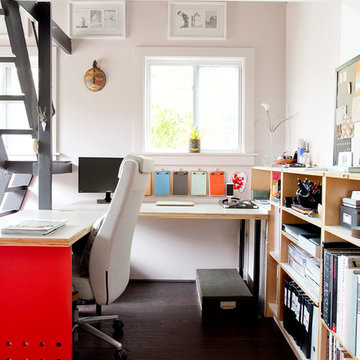
In the backyard of a home dating to 1910 in the Hudson Valley, a modest 250 square-foot outbuilding, at one time used as a bootleg moonshine distillery, and more recently as a bare bones man-cave, was given new life as a sumptuous home office replete with not only its own WiFi, but also abundant southern light brought in by new windows, bespoke furnishings, a double-height workstation, and a utilitarian loft.
The original barn door slides open to reveal a new set of sliding glass doors opening into the space. Dark hardwood floors are a foil to crisp white defining the walls and ceiling in the lower office, and soft shell pink in the double-height volume punctuated by charcoal gray barn stairs and iron pipe railings up to a dollhouse-like loft space overhead. The desktops -- clad on the top surface only with durable, no-nonsense, mushroom-colored laminate -- leave birch maple edges confidently exposed atop punchy red painted bases perforated with circles for visual and functional relief. Overhead a wrought iron lantern alludes to a birdcage, highlighting the feeling of being among the treetops when up in the loft.
Photography: Rikki Snyder
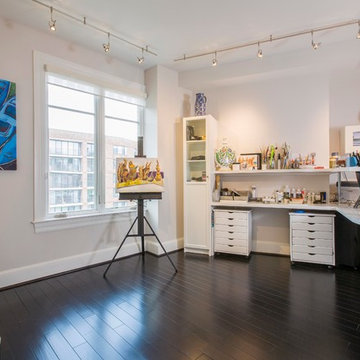
Multi purpose office/art studio. White laminate custom designed desk with chrome single pedestal base with Ikea storage above.Wall custom designed to store art supplies with Martha Stewart rolling storage drawers
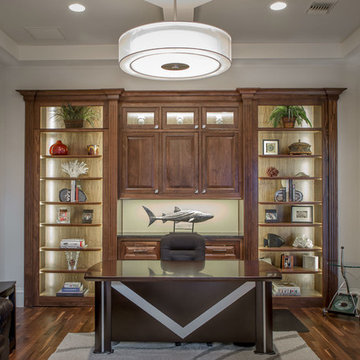
Page // Agency
Klassisches Arbeitszimmer ohne Kamin mit Arbeitsplatz, weißer Wandfarbe, braunem Holzboden und freistehendem Schreibtisch in Dallas
Klassisches Arbeitszimmer ohne Kamin mit Arbeitsplatz, weißer Wandfarbe, braunem Holzboden und freistehendem Schreibtisch in Dallas
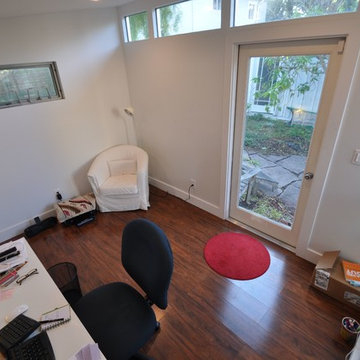
Plenty of space to work, plan, and be productive in a 10x12 Studio Shed home office in the backyard. A white board wall to the right of the door is a handy way to take notes.
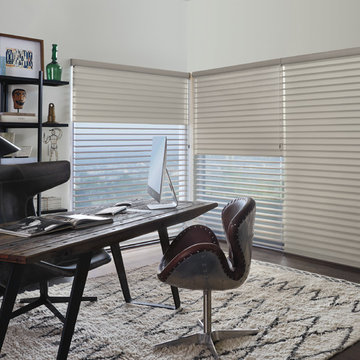
Mittelgroßes Modernes Arbeitszimmer ohne Kamin mit weißer Wandfarbe, dunklem Holzboden, freistehendem Schreibtisch und braunem Boden in Chicago
Graue Arbeitszimmer mit weißer Wandfarbe Ideen und Design
6