Graue Badezimmer Ideen und Design
Suche verfeinern:
Budget
Sortieren nach:Heute beliebt
1 – 20 von 24 Fotos
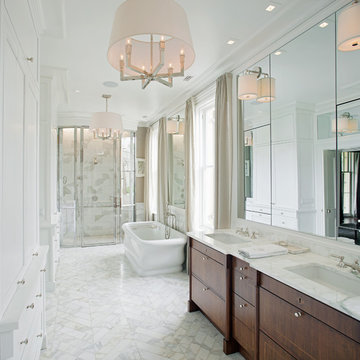
Richard Leo Johnson/Atlantic Archives, Inc.
Klassisches Langes und schmales Badezimmer En Suite mit Unterbauwaschbecken, dunklen Holzschränken, freistehender Badewanne, Duschnische, weißen Fliesen und flächenbündigen Schrankfronten in Atlanta
Klassisches Langes und schmales Badezimmer En Suite mit Unterbauwaschbecken, dunklen Holzschränken, freistehender Badewanne, Duschnische, weißen Fliesen und flächenbündigen Schrankfronten in Atlanta
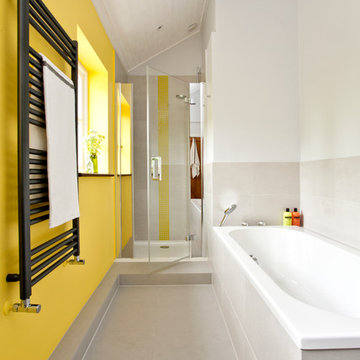
Family bathroom for three small kids with double ended bath and separate shower, two vanity units and mirror cabinets. Photos: Fraser Marr
Modernes Langes und schmales Badezimmer mit Einbaubadewanne, Duschnische und gelber Wandfarbe in Oxfordshire
Modernes Langes und schmales Badezimmer mit Einbaubadewanne, Duschnische und gelber Wandfarbe in Oxfordshire
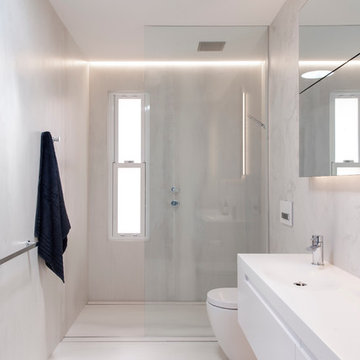
Design by Minosa - Images by Nicole England
This small main bathroom was created for two growing children, all services have been placed on one wall to improve the efficiency of the space.
Minosa ScoopED washbasin, Custom Joinery and shaving cabinets have been created. The shaving doors lift up rather than opening outwards.
Recessed LED lighting is layered and multi switchable so the bathroom can be up when you want and also softer at night time.
Oversized wall & floor tiles create lovely clean lines by eliminating the grout lines.
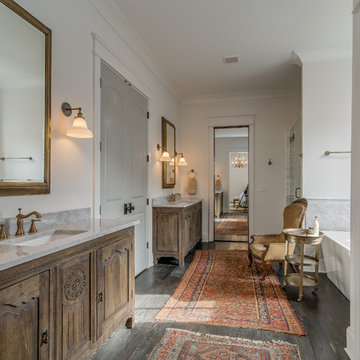
Klassisches Langes und schmales Badezimmer mit Unterbauwaschbecken, hellbraunen Holzschränken, freistehender Badewanne, Duschnische und profilierten Schrankfronten in Nashville
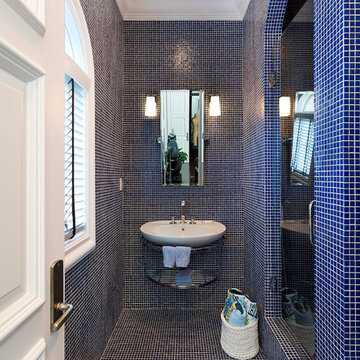
Mediterranes Badezimmer mit Duschnische, blauen Fliesen, Mosaikfliesen, blauer Wandfarbe, Mosaik-Bodenfliesen, blauem Boden und Falttür-Duschabtrennung in Sonstige
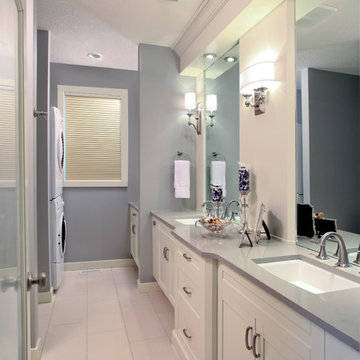
Klassisches Langes und schmales Badezimmer mit Schrankfronten im Shaker-Stil, weißen Fliesen, weißen Schränken, Duschnische, grauer Wandfarbe, Porzellan-Bodenfliesen, Unterbauwaschbecken und Quarzwerkstein-Waschtisch in Calgary
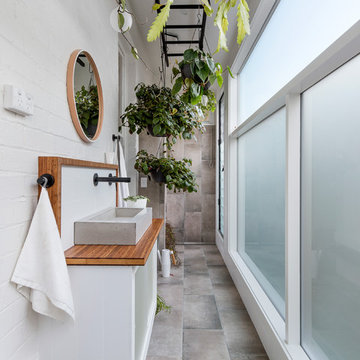
Klassisches Langes und schmales Badezimmer mit weißen Schränken, weißer Wandfarbe, Aufsatzwaschbecken, Waschtisch aus Holz und brauner Waschtischplatte in Melbourne
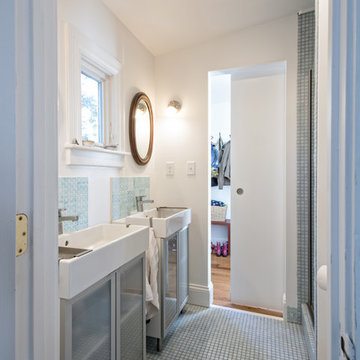
Construction by Deep Creek Builders
Photography by Andrew Hyslop
Kleines Klassisches Langes und schmales Badezimmer En Suite mit Waschtischkonsole, Glasfronten, blauen Fliesen, Keramikfliesen, weißer Wandfarbe und Mosaik-Bodenfliesen in Louisville
Kleines Klassisches Langes und schmales Badezimmer En Suite mit Waschtischkonsole, Glasfronten, blauen Fliesen, Keramikfliesen, weißer Wandfarbe und Mosaik-Bodenfliesen in Louisville
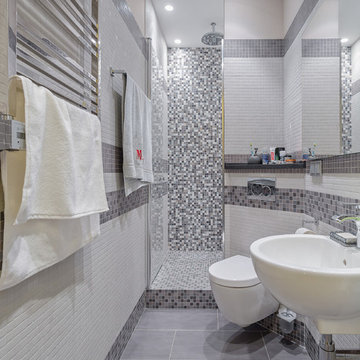
Алексей Трофимов
Modernes Badezimmer mit Duschnische, Wandtoilette, weißen Fliesen, grauen Fliesen, bunten Wänden, Wandwaschbecken und Falttür-Duschabtrennung in Moskau
Modernes Badezimmer mit Duschnische, Wandtoilette, weißen Fliesen, grauen Fliesen, bunten Wänden, Wandwaschbecken und Falttür-Duschabtrennung in Moskau

The goal of this project was to upgrade the builder grade finishes and create an ergonomic space that had a contemporary feel. This bathroom transformed from a standard, builder grade bathroom to a contemporary urban oasis. This was one of my favorite projects, I know I say that about most of my projects but this one really took an amazing transformation. By removing the walls surrounding the shower and relocating the toilet it visually opened up the space. Creating a deeper shower allowed for the tub to be incorporated into the wet area. Adding a LED panel in the back of the shower gave the illusion of a depth and created a unique storage ledge. A custom vanity keeps a clean front with different storage options and linear limestone draws the eye towards the stacked stone accent wall.
Houzz Write Up: https://www.houzz.com/magazine/inside-houzz-a-chopped-up-bathroom-goes-streamlined-and-swank-stsetivw-vs~27263720
The layout of this bathroom was opened up to get rid of the hallway effect, being only 7 foot wide, this bathroom needed all the width it could muster. Using light flooring in the form of natural lime stone 12x24 tiles with a linear pattern, it really draws the eye down the length of the room which is what we needed. Then, breaking up the space a little with the stone pebble flooring in the shower, this client enjoyed his time living in Japan and wanted to incorporate some of the elements that he appreciated while living there. The dark stacked stone feature wall behind the tub is the perfect backdrop for the LED panel, giving the illusion of a window and also creates a cool storage shelf for the tub. A narrow, but tasteful, oval freestanding tub fit effortlessly in the back of the shower. With a sloped floor, ensuring no standing water either in the shower floor or behind the tub, every thought went into engineering this Atlanta bathroom to last the test of time. With now adequate space in the shower, there was space for adjacent shower heads controlled by Kohler digital valves. A hand wand was added for use and convenience of cleaning as well. On the vanity are semi-vessel sinks which give the appearance of vessel sinks, but with the added benefit of a deeper, rounded basin to avoid splashing. Wall mounted faucets add sophistication as well as less cleaning maintenance over time. The custom vanity is streamlined with drawers, doors and a pull out for a can or hamper.
A wonderful project and equally wonderful client. I really enjoyed working with this client and the creative direction of this project.
Brushed nickel shower head with digital shower valve, freestanding bathtub, curbless shower with hidden shower drain, flat pebble shower floor, shelf over tub with LED lighting, gray vanity with drawer fronts, white square ceramic sinks, wall mount faucets and lighting under vanity. Hidden Drain shower system. Atlanta Bathroom.

Modernes Badezimmer mit flächenbündigen Schrankfronten, hellen Holzschränken, bodengleicher Dusche, grauen Fliesen, grauer Wandfarbe, Einbauwaschbecken, weißem Boden und offener Dusche in Melbourne
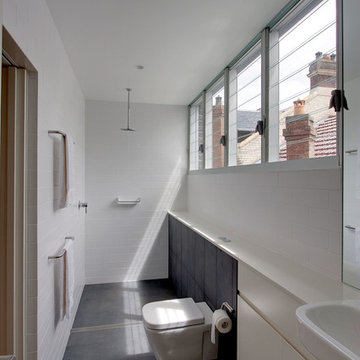
Kleines Modernes Langes und schmales Badezimmer mit flächenbündigen Schrankfronten, weißen Schränken, offener Dusche, Wandtoilette, weißen Fliesen, Metrofliesen, offener Dusche, Keramikboden und schwarzem Boden in Sydney

The second bathroom of the house, boasts the modern design of the walk-in shower, while also retaining a traditional feel in its' basin and cabinets.
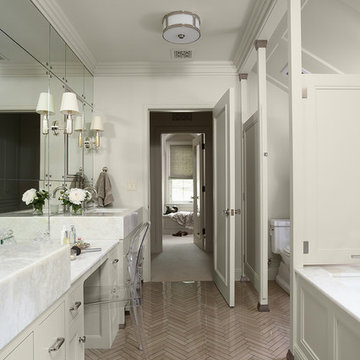
Susan Gilmore Photography
Klassisches Langes und schmales Badezimmer mit weißen Schränken, Badewanne in Nische und weißer Wandfarbe in Minneapolis
Klassisches Langes und schmales Badezimmer mit weißen Schränken, Badewanne in Nische und weißer Wandfarbe in Minneapolis
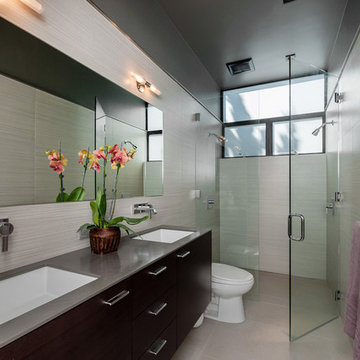
Modernes Langes und schmales Badezimmer mit Unterbauwaschbecken, flächenbündigen Schrankfronten, dunklen Holzschränken, Duschnische und beigen Fliesen in San Francisco
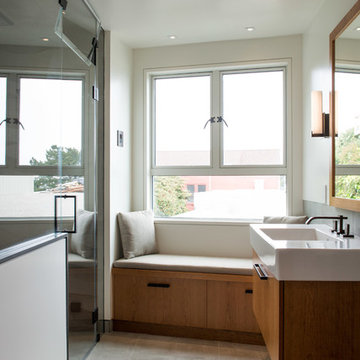
Brittany M. Powell
Mittelgroßes Modernes Badezimmer mit Wandwaschbecken, flächenbündigen Schrankfronten, hellbraunen Holzschränken, Duschnische, beigen Fliesen und weißer Wandfarbe in San Francisco
Mittelgroßes Modernes Badezimmer mit Wandwaschbecken, flächenbündigen Schrankfronten, hellbraunen Holzschränken, Duschnische, beigen Fliesen und weißer Wandfarbe in San Francisco
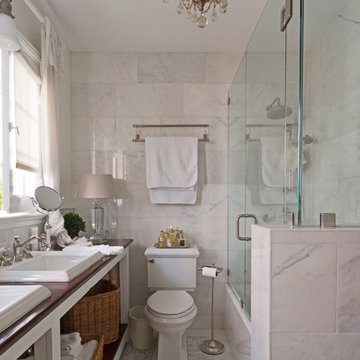
Photo: Carolyn Reyes © 2015 Houzz
Klassisches Langes und schmales Badezimmer in Los Angeles
Klassisches Langes und schmales Badezimmer in Los Angeles
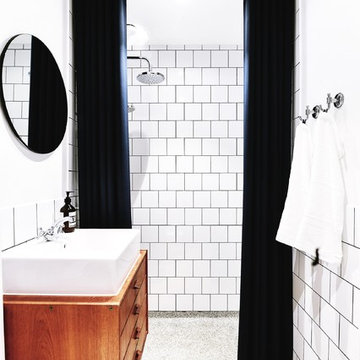
HUBSTAY Boligstyling og indretning
Foto Andreas Vrontos - Zigna
Kleines Skandinavisches Langes und schmales Badezimmer mit hellbraunen Holzschränken, Porzellanfliesen, weißer Wandfarbe und flächenbündigen Schrankfronten in Sonstige
Kleines Skandinavisches Langes und schmales Badezimmer mit hellbraunen Holzschränken, Porzellanfliesen, weißer Wandfarbe und flächenbündigen Schrankfronten in Sonstige
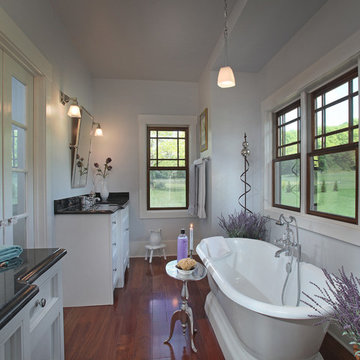
Separate vanities with black granite counter tops flank the French doors resulting in a distinct contrast of colors which create this "Country Belgium" design.
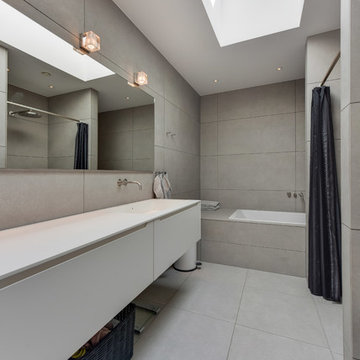
Modernes Langes und schmales Badezimmer mit grauen Fliesen, grauer Wandfarbe, grauem Boden, Badewanne in Nische und Trogwaschbecken in Aarhus
Graue Badezimmer Ideen und Design
1