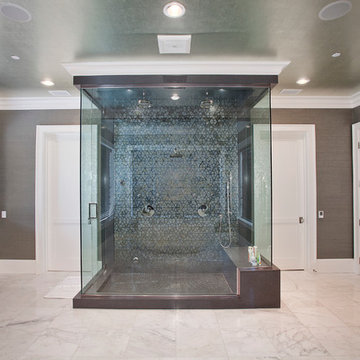Graue Badezimmer mit Doppeldusche Ideen und Design
Suche verfeinern:
Budget
Sortieren nach:Heute beliebt
141 – 160 von 4.586 Fotos
1 von 3
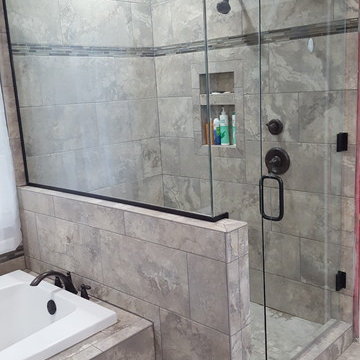
Mittelgroßes Klassisches Badezimmer En Suite mit Einbaubadewanne, Doppeldusche, grauen Fliesen, Porzellanfliesen, Porzellan-Bodenfliesen, grauem Boden und Falttür-Duschabtrennung in Grand Rapids
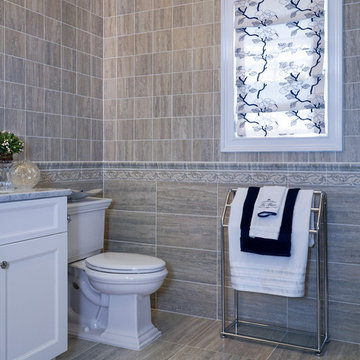
Expansive en-suite bath is accentuated by custom roman shades, in an embroidered linen fabric and lush coordinating towels.Photo Credit: Mario Mulea
Großes Klassisches Badezimmer En Suite mit Unterbauwaschbecken, Schrankfronten mit vertiefter Füllung, weißen Schränken, Marmor-Waschbecken/Waschtisch, Badewanne in Nische, Doppeldusche, Wandtoilette mit Spülkasten, grauen Fliesen, Keramikfliesen, grauer Wandfarbe und Keramikboden in New York
Großes Klassisches Badezimmer En Suite mit Unterbauwaschbecken, Schrankfronten mit vertiefter Füllung, weißen Schränken, Marmor-Waschbecken/Waschtisch, Badewanne in Nische, Doppeldusche, Wandtoilette mit Spülkasten, grauen Fliesen, Keramikfliesen, grauer Wandfarbe und Keramikboden in New York
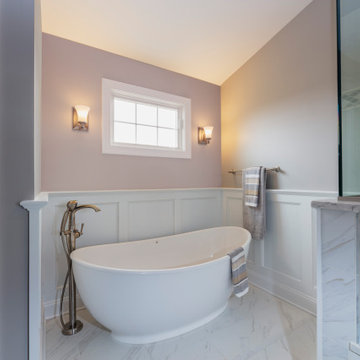
Großes Modernes Badezimmer En Suite mit Schrankfronten mit vertiefter Füllung, grauen Schränken, freistehender Badewanne, Doppeldusche, Wandtoilette mit Spülkasten, grauen Fliesen, Keramikfliesen, grauer Wandfarbe, Keramikboden, Unterbauwaschbecken, Marmor-Waschbecken/Waschtisch, grauem Boden, Falttür-Duschabtrennung, grauer Waschtischplatte, Duschbank, Doppelwaschbecken, eingebautem Waschtisch und vertäfelten Wänden in Philadelphia
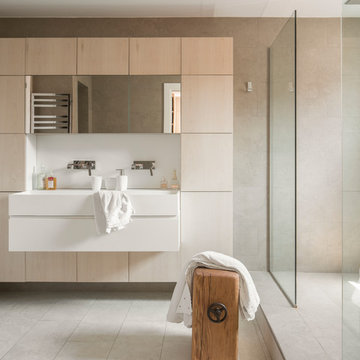
El baño principal se compone de una caja formada por materiales neutros y un mueble que hemos diseñado y producido para mantener el conjunto en su máxima expresión de equilibrio y pureza. Sutiles tonos tierra y una madera prácticamente sin nudo con una zona de aguas en corian blanco que forma una hornacina en el interior del mueble. La idea es enfatizar la luz natural y generar una atmósfera límpia.
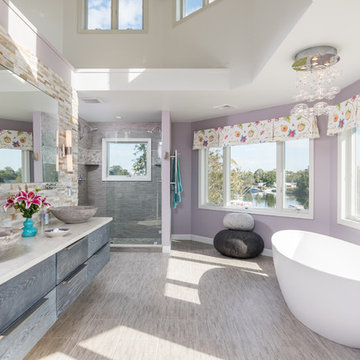
Master bathroom with free standing tub and goose neck faucet. Great waterfront view, double vessel sink. Standing double shower. Ceiling lofts into the third floor. Timothy Hill
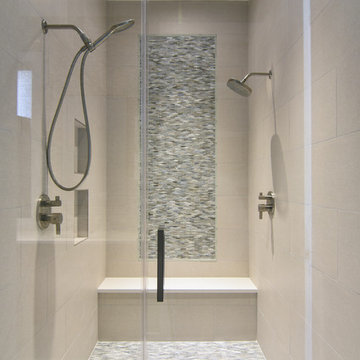
Tripp Smith
Mittelgroßes Modernes Badezimmer En Suite mit Doppeldusche, beigen Fliesen, Mosaikfliesen, Kiesel-Bodenfliesen und Falttür-Duschabtrennung in Charleston
Mittelgroßes Modernes Badezimmer En Suite mit Doppeldusche, beigen Fliesen, Mosaikfliesen, Kiesel-Bodenfliesen und Falttür-Duschabtrennung in Charleston
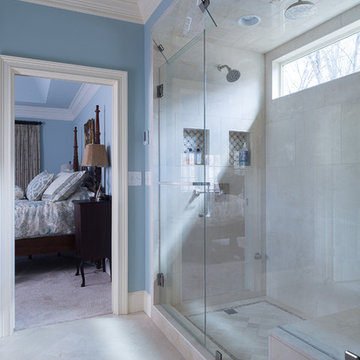
This dreamy master bath remodel in East Cobb offers generous space without going overboard in square footage. The homeowner chose to go with a large double vanity with a custom seated space as well as a nice shower with custom features and decided to forgo the typical big soaking tub.
The vanity area shown in the photos has plenty of storage within the wall cabinets and the large drawers below.
The countertop is Cedar Brown slab marble with undermount sinks. The brushed nickel metal details were done to work with the theme through out the home. The floor is a 12x24 honed Crema Marfil.
The stunning crystal chandelier draws the eye up and adds to the simplistic glamour of the bath.
The shower was done with an elegant combination of tumbled and polished Crema Marfil, two rows of Emperador Light inlay and Mirage Glass Tiles, Flower Series, Polished.
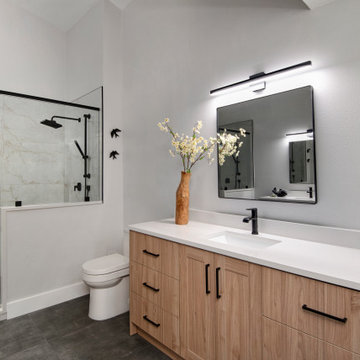
Once again the team at DCI Home Improvements has gone above and beyond and presented to our clients one of the most amazing bathrooms that we have completed to date. Our clients came to us actually pre-Covid in 2019 to start working on this project. The design went through many different stages over the next few years but the design that we finished on was the perfect fit for the space. The features of this bathroom include: Large format 24” x 48” shower wall tiles. River rock shower floor tiles. Dual shower heads on both ends of the shower with dual handhelds. Dual 12” x 21” shower wall niches. Custom glass shower enclosure. Custom euro style of cabinetry. Quartz countertops. Smooth side toilet. LED ceiling lighting. 52” ceiling fan. Large format floor tile. And a hidden attic access (hidden so well you can’t see it in the photos). All finish items were provided by Pro Source of Port Richey for this project. Plumbing was provided by County Wide Plumbing of Holiday. Electrical was provided by Palm Harbor Electric. Drywall finishing was provided by Mid-State Drywall or Dade City. This is a great example of what can be accomplished in a primary bathroom that has an abundance of space.
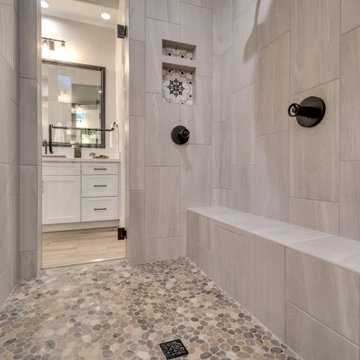
Geräumiges Industrial Badezimmer En Suite mit flächenbündigen Schrankfronten, weißen Schränken, freistehender Badewanne, Doppeldusche, weißer Wandfarbe, Porzellan-Bodenfliesen, Einbauwaschbecken, Quarzwerkstein-Waschtisch, braunem Boden, Falttür-Duschabtrennung, weißer Waschtischplatte, Duschbank, Doppelwaschbecken und eingebautem Waschtisch in Phoenix

Complete update on this 'builder-grade' 1990's primary bathroom - not only to improve the look but also the functionality of this room. Such an inspiring and relaxing space now ...
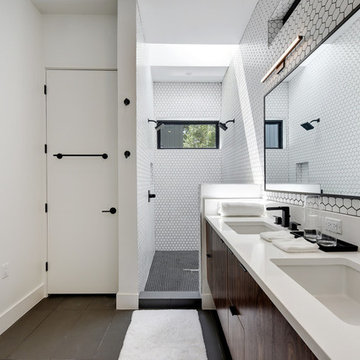
Completed in 2017, this single family home features matte black & brass finishes with hexagon motifs. We selected light oak floors to highlight the natural light throughout the modern home designed by architect Ryan Rodenberg. Joseph Builders were drawn to blue tones so we incorporated it through the navy wallpaper and tile accents to create continuity throughout the home, while also giving this pre-specified home a distinct identity.
---
Project designed by the Atomic Ranch featured modern designers at Breathe Design Studio. From their Austin design studio, they serve an eclectic and accomplished nationwide clientele including in Palm Springs, LA, and the San Francisco Bay Area.
For more about Breathe Design Studio, see here: https://www.breathedesignstudio.com/
To learn more about this project, see here: https://www.breathedesignstudio.com/cleanmodernsinglefamily
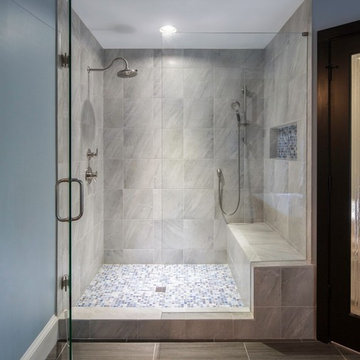
Adam Pendleton
Großes Asiatisches Badezimmer En Suite mit offenen Schränken, hellen Holzschränken, freistehender Badewanne, Doppeldusche, grauen Fliesen, Porzellanfliesen, blauer Wandfarbe, Porzellan-Bodenfliesen, Aufsatzwaschbecken, Quarzwerkstein-Waschtisch, grauem Boden und Falttür-Duschabtrennung in Atlanta
Großes Asiatisches Badezimmer En Suite mit offenen Schränken, hellen Holzschränken, freistehender Badewanne, Doppeldusche, grauen Fliesen, Porzellanfliesen, blauer Wandfarbe, Porzellan-Bodenfliesen, Aufsatzwaschbecken, Quarzwerkstein-Waschtisch, grauem Boden und Falttür-Duschabtrennung in Atlanta
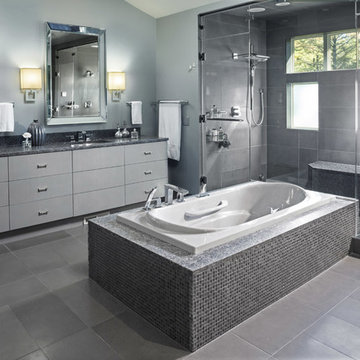
Builder: www.mooredesigns.com
Photo: Edmunds Studios
Mittelgroßes Modernes Badezimmer En Suite mit Unterbauwaschbecken, flächenbündigen Schrankfronten, grauen Schränken, Granit-Waschbecken/Waschtisch, Einbaubadewanne, Doppeldusche, Toilette mit Aufsatzspülkasten, grauen Fliesen, Keramikfliesen, grüner Wandfarbe und Keramikboden in Milwaukee
Mittelgroßes Modernes Badezimmer En Suite mit Unterbauwaschbecken, flächenbündigen Schrankfronten, grauen Schränken, Granit-Waschbecken/Waschtisch, Einbaubadewanne, Doppeldusche, Toilette mit Aufsatzspülkasten, grauen Fliesen, Keramikfliesen, grüner Wandfarbe und Keramikboden in Milwaukee
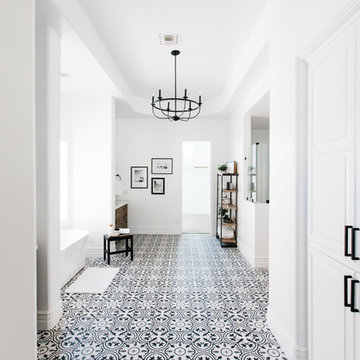
Master Bathroom with Black and White Patterned Tile, White Walls, White Subway Tile, Matte Black Plumbing Fixtures, Black Lighting
Klassisches Badezimmer mit hellbraunen Holzschränken, freistehender Badewanne, Doppeldusche, weißen Fliesen, Keramikfliesen, weißer Wandfarbe, Porzellan-Bodenfliesen, Unterbauwaschbecken, Quarzwerkstein-Waschtisch, offener Dusche, weißer Waschtischplatte und Lamellenschränken in Phoenix
Klassisches Badezimmer mit hellbraunen Holzschränken, freistehender Badewanne, Doppeldusche, weißen Fliesen, Keramikfliesen, weißer Wandfarbe, Porzellan-Bodenfliesen, Unterbauwaschbecken, Quarzwerkstein-Waschtisch, offener Dusche, weißer Waschtischplatte und Lamellenschränken in Phoenix
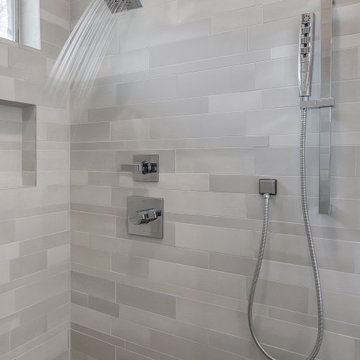
It is a common story. A couple has lived with their builder-grade bathroom for as long as they can and are ready for something upgraded and more functional. They wanted to create a bathroom that would be safe for them as they age in place and a new fresh design.
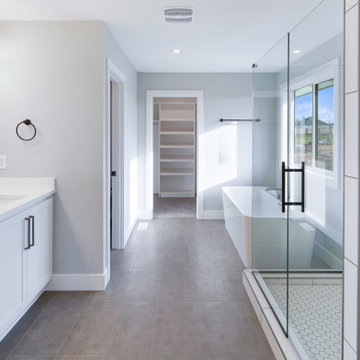
Großes Modernes Badezimmer En Suite mit weißen Schränken, Doppeldusche, Toilette mit Aufsatzspülkasten, grauer Wandfarbe, Porzellan-Bodenfliesen, Unterbauwaschbecken, braunem Boden, Falttür-Duschabtrennung, weißer Waschtischplatte, Doppelwaschbecken und eingebautem Waschtisch in Portland
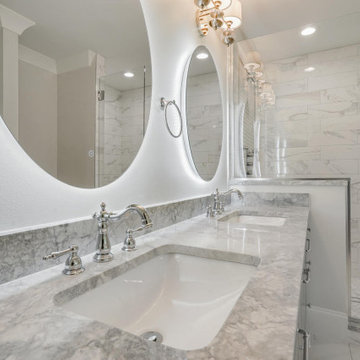
Another successful remodel! This home featured a large but dated and dysfunctional kitchen and an oddly configured master bath, which was in desperate need of a complete rework. After meeting with the homeowners to discuss their desires and needs for the space, Mireworks was able to provide them with multiple design options. Once our clients reviewed and decided on a combination of the options, a preliminary design was developed and reviewed in the 3D. Detailed plans were prepared, and work began. We could not be more pleased with the finished product!
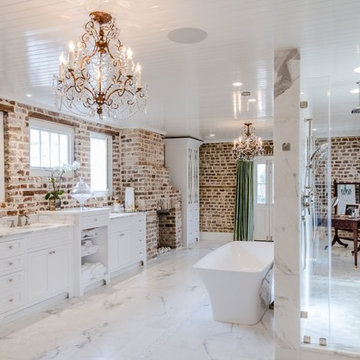
Dual vanities nestled between dual fireplaces in this historic home, Circa 1794 with exposed original brick. The shower features a rain head plus two hand held sprays, a fog-free mirror and his and hers niches.
Photo by Kim Graham Photography.
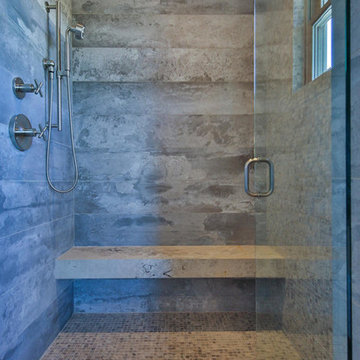
Großes Modernes Badezimmer En Suite mit Unterbauwanne, Doppeldusche, grauen Fliesen, Steinfliesen, grauer Wandfarbe, Keramikboden und Unterbauwaschbecken in Sonstige
Graue Badezimmer mit Doppeldusche Ideen und Design
8
