Graue Badezimmer mit Keramikboden Ideen und Design
Suche verfeinern:
Budget
Sortieren nach:Heute beliebt
141 – 160 von 21.774 Fotos
1 von 3

Комплексный ремонт ванной комнаты в серых тонах
Kleines Modernes Badezimmer En Suite mit flächenbündigen Schrankfronten, weißen Schränken, Unterbauwanne, Duschbadewanne, Wandtoilette, grauen Fliesen, Keramikfliesen, grauer Wandfarbe, Keramikboden, Einbauwaschbecken, Mineralwerkstoff-Waschtisch, grauem Boden, offener Dusche, weißer Waschtischplatte, Wäscheaufbewahrung, Einzelwaschbecken und schwebendem Waschtisch in Moskau
Kleines Modernes Badezimmer En Suite mit flächenbündigen Schrankfronten, weißen Schränken, Unterbauwanne, Duschbadewanne, Wandtoilette, grauen Fliesen, Keramikfliesen, grauer Wandfarbe, Keramikboden, Einbauwaschbecken, Mineralwerkstoff-Waschtisch, grauem Boden, offener Dusche, weißer Waschtischplatte, Wäscheaufbewahrung, Einzelwaschbecken und schwebendem Waschtisch in Moskau

Compact and Unique with a Chic Sophisticated Style.
Kleines Maritimes Badezimmer En Suite mit Kassettenfronten, weißen Schränken, Löwenfuß-Badewanne, Nasszelle, Toilette mit Aufsatzspülkasten, weißen Fliesen, Keramikfliesen, grüner Wandfarbe, Keramikboden, Waschtischkonsole, Quarzit-Waschtisch, grauem Boden, Falttür-Duschabtrennung, weißer Waschtischplatte, Einzelwaschbecken, eingebautem Waschtisch und Holzwänden in Boston
Kleines Maritimes Badezimmer En Suite mit Kassettenfronten, weißen Schränken, Löwenfuß-Badewanne, Nasszelle, Toilette mit Aufsatzspülkasten, weißen Fliesen, Keramikfliesen, grüner Wandfarbe, Keramikboden, Waschtischkonsole, Quarzit-Waschtisch, grauem Boden, Falttür-Duschabtrennung, weißer Waschtischplatte, Einzelwaschbecken, eingebautem Waschtisch und Holzwänden in Boston

Modernes Badezimmer mit flächenbündigen Schrankfronten, hellen Holzschränken, freistehender Badewanne, Nasszelle, Wandtoilette, grauen Fliesen, Keramikfliesen, weißer Wandfarbe, Keramikboden, Quarzwerkstein-Waschtisch, grauem Boden, weißer Waschtischplatte, Einzelwaschbecken und freigelegten Dachbalken in San Francisco

Mittelgroßes Modernes Badezimmer En Suite mit Schrankfronten im Shaker-Stil, blauen Schränken, freistehender Badewanne, Wandtoilette mit Spülkasten, grauen Fliesen, Keramikfliesen, grauer Wandfarbe, Keramikboden, Aufsatzwaschbecken, Quarzit-Waschtisch, weißem Boden, grauer Waschtischplatte, Doppelwaschbecken und freistehendem Waschtisch in San Francisco

Création d’un grand appartement familial avec espace parental et son studio indépendant suite à la réunion de deux lots. Une rénovation importante est effectuée et l’ensemble des espaces est restructuré et optimisé avec de nombreux rangements sur mesure. Les espaces sont ouverts au maximum pour favoriser la vue vers l’extérieur.
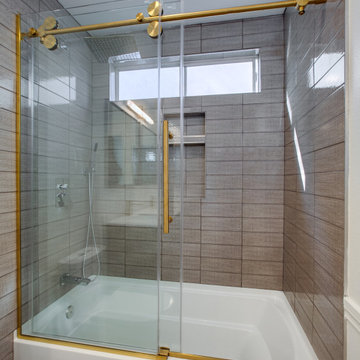
They asked for hotel chic bathrooms and we delivered. This bathroom features a walnut stained floating vanity with drawers, brass finishes throughout. Natural toned tiles in the shower and bathroom. The sliding shower door features a soft close, brass finishes and exposed mechanics for flare.
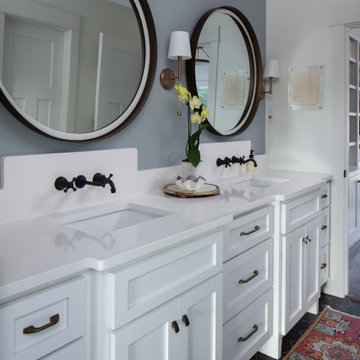
Mittelgroßes Klassisches Kinderbad mit Schrankfronten mit vertiefter Füllung, weißen Schränken, Badewanne in Nische, Duschbadewanne, Wandtoilette mit Spülkasten, beigen Fliesen, weißer Wandfarbe, Keramikboden, Unterbauwaschbecken, Quarzwerkstein-Waschtisch, schwarzem Boden, Falttür-Duschabtrennung, weißer Waschtischplatte, Doppelwaschbecken und eingebautem Waschtisch in Birmingham

The guest bath design was inspired by the fun geometric pattern of the custom window shade fabric. A mid century modern vanity and wall sconces further repeat the mid century design. Because space was limited, the designer incorporated a metal wall ladder to hold towels.

From little things, big things grow. This project originated with a request for a custom sofa. It evolved into decorating and furnishing the entire lower floor of an urban apartment. The distinctive building featured industrial origins and exposed metal framed ceilings. Part of our brief was to address the unfinished look of the ceiling, while retaining the soaring height. The solution was to box out the trimmers between each beam, strengthening the visual impact of the ceiling without detracting from the industrial look or ceiling height.
We also enclosed the void space under the stairs to create valuable storage and completed a full repaint to round out the building works. A textured stone paint in a contrasting colour was applied to the external brick walls to soften the industrial vibe. Floor rugs and window treatments added layers of texture and visual warmth. Custom designed bookshelves were created to fill the double height wall in the lounge room.
With the success of the living areas, a kitchen renovation closely followed, with a brief to modernise and consider functionality. Keeping the same footprint, we extended the breakfast bar slightly and exchanged cupboards for drawers to increase storage capacity and ease of access. During the kitchen refurbishment, the scope was again extended to include a redesign of the bathrooms, laundry and powder room.

Mittelgroßes Modernes Badezimmer En Suite mit flächenbündigen Schrankfronten, weißen Schränken, Duschnische, Toilette mit Aufsatzspülkasten, weißen Fliesen, Keramikfliesen, weißer Wandfarbe, Keramikboden, Wandwaschbecken, Beton-Waschbecken/Waschtisch, weißem Boden, Falttür-Duschabtrennung, weißer Waschtischplatte, Duschbank, Doppelwaschbecken und schwebendem Waschtisch in Sonstige

D.R. Domenichini Construction, San Martin, California, 2020 Regional CotY Award Winner, Residential Interior Under $100,000
Mittelgroßes Industrial Badezimmer En Suite mit hellbraunen Holzschränken, Eckdusche, Toilette mit Aufsatzspülkasten, weißen Fliesen, Porzellanfliesen, blauer Wandfarbe, Keramikboden, Unterbauwaschbecken, Marmor-Waschbecken/Waschtisch, grauem Boden, Falttür-Duschabtrennung, grauer Waschtischplatte, Doppelwaschbecken und freistehendem Waschtisch in Sonstige
Mittelgroßes Industrial Badezimmer En Suite mit hellbraunen Holzschränken, Eckdusche, Toilette mit Aufsatzspülkasten, weißen Fliesen, Porzellanfliesen, blauer Wandfarbe, Keramikboden, Unterbauwaschbecken, Marmor-Waschbecken/Waschtisch, grauem Boden, Falttür-Duschabtrennung, grauer Waschtischplatte, Doppelwaschbecken und freistehendem Waschtisch in Sonstige
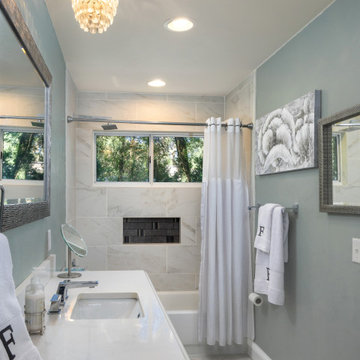
This transitional bathroom in Gainesville maximizes the narrow space to create a bright, sophisticated design. A furniture style vanity cabinet in a black finish adds storage and style to the space, and is beautifully contrasted by a white quartz countertop. Polished chrome accessories and a sparkling pendant bring a touch of glamor to the design. Framed mirrors on opposite walls add texture to the design and help to create a sense of depth in the narrow space. The bathtub/shower combination fits neatly at one end of the bathroom, with an adjacent window offering natural light. The shower includes a recessed storage niche with a tile feature and a rainfall showerhead. Gray walls and a gray ceramic tile floor continue the elegant color scheme, complemented by artwork and other accessories.
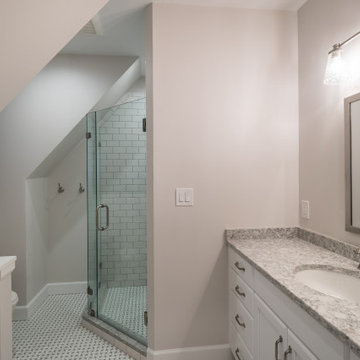
Former closet space transformed into a full bathroom.
Mittelgroßes Klassisches Duschbad mit Schrankfronten mit vertiefter Füllung, weißen Schränken, freistehender Badewanne, Eckdusche, Toilette mit Aufsatzspülkasten, weißen Fliesen, Metrofliesen, grauer Wandfarbe, Keramikboden, Unterbauwaschbecken, Quarzwerkstein-Waschtisch, grauem Boden, Falttür-Duschabtrennung und weißer Waschtischplatte in Sonstige
Mittelgroßes Klassisches Duschbad mit Schrankfronten mit vertiefter Füllung, weißen Schränken, freistehender Badewanne, Eckdusche, Toilette mit Aufsatzspülkasten, weißen Fliesen, Metrofliesen, grauer Wandfarbe, Keramikboden, Unterbauwaschbecken, Quarzwerkstein-Waschtisch, grauem Boden, Falttür-Duschabtrennung und weißer Waschtischplatte in Sonstige

Designer: Honeycomb Home Design
Photographer: Marcel Alain
This new home features open beam ceilings and a ranch style feel with contemporary elements.
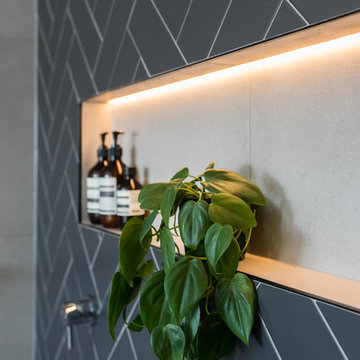
Specific to this photo: A close up of the chevron accent wall using black ceramic tiling and a white sealant. This wall features a in-line shelf that's backlit by LED lighting. The wall also features the shower's knob.
This bathroom was a collaborative project in which we worked with the architect in a home located on Mervin Street in Bentleigh East in Australia.
This master bathroom features our Davenport 60-inch bathroom vanity with double basin sinks in the Hampton Gray coloring. The Davenport model comes with a natural white Carrara marble top sourced from Italy.
This master bathroom features an open shower with multiple streams, chevron tiling, and modern details in the hardware. This master bathroom also has a freestanding curved bath tub from our brand, exclusive to Australia at this time. This bathroom also features a one-piece toilet from our brand, exclusive to Australia. Our architect focused on black and silver accents to pair with the white and grey coloring from the main furniture pieces.
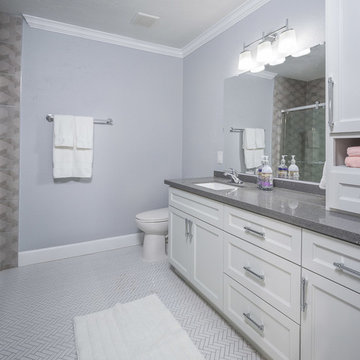
Master bath with plenty of storage space
Mittelgroßes Modernes Badezimmer En Suite mit profilierten Schrankfronten, weißen Schränken, Quarzwerkstein-Waschtisch, Duschnische, Wandtoilette mit Spülkasten, grauen Fliesen, Porzellanfliesen, grauer Wandfarbe, Keramikboden, Unterbauwaschbecken, weißem Boden, Schiebetür-Duschabtrennung, grauer Waschtischplatte, Einzelwaschbecken und eingebautem Waschtisch in Houston
Mittelgroßes Modernes Badezimmer En Suite mit profilierten Schrankfronten, weißen Schränken, Quarzwerkstein-Waschtisch, Duschnische, Wandtoilette mit Spülkasten, grauen Fliesen, Porzellanfliesen, grauer Wandfarbe, Keramikboden, Unterbauwaschbecken, weißem Boden, Schiebetür-Duschabtrennung, grauer Waschtischplatte, Einzelwaschbecken und eingebautem Waschtisch in Houston

oak cabinetry
full overlay drawers
quartz countertops
emtek satin brass hardware
Phylrich brass faucets
Jamie Young pendants
floating shelves
black herringbone tile
Pottery barn tilt mirrors
Photo by @Spacecrafting
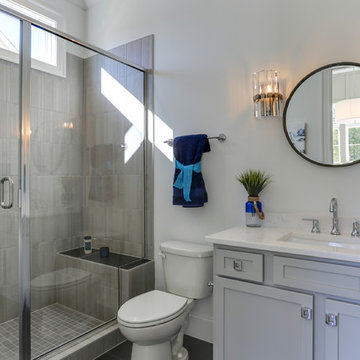
Tad Davis
Kleines Klassisches Duschbad mit Schrankfronten mit vertiefter Füllung, grauen Schränken, weißer Wandfarbe, Keramikboden, Unterbauwaschbecken, Quarzwerkstein-Waschtisch, grauem Boden, Falttür-Duschabtrennung und beiger Waschtischplatte in Raleigh
Kleines Klassisches Duschbad mit Schrankfronten mit vertiefter Füllung, grauen Schränken, weißer Wandfarbe, Keramikboden, Unterbauwaschbecken, Quarzwerkstein-Waschtisch, grauem Boden, Falttür-Duschabtrennung und beiger Waschtischplatte in Raleigh

Kleines Modernes Duschbad mit Glasfronten, grauen Schränken, Eckdusche, Wandtoilette mit Spülkasten, beiger Wandfarbe, Keramikboden, Einbauwaschbecken, Granit-Waschbecken/Waschtisch, buntem Boden, Falttür-Duschabtrennung und weißer Waschtischplatte in Austin
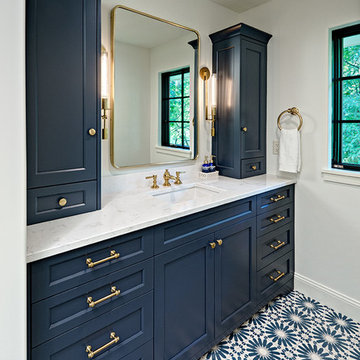
Ehlen Creative
Kleines Klassisches Badezimmer mit flächenbündigen Schrankfronten, blauen Schränken, Doppeldusche, weißer Wandfarbe, Keramikboden und Einbauwaschbecken in Minneapolis
Kleines Klassisches Badezimmer mit flächenbündigen Schrankfronten, blauen Schränken, Doppeldusche, weißer Wandfarbe, Keramikboden und Einbauwaschbecken in Minneapolis
Graue Badezimmer mit Keramikboden Ideen und Design
8