Graue Badezimmer mit Schrankfronten mit vertiefter Füllung Ideen und Design
Suche verfeinern:
Budget
Sortieren nach:Heute beliebt
101 – 120 von 12.628 Fotos
1 von 3

Master bath needed some serious reconfiguring. The huge jacuzzi tub was removed as it was never used. Client wanted more functional space and more closet space. So we expanded the master closet. In addition we updated the vanity space. We reorganized the shower removing the steam, giving us another 2 ft in the shower allowing to add a long niche and bench.

Removing the tired, old angled shower in the middle of the room allowed us to open up the space. We added a toilet room, Double Vanity sinks and straightened the free standing tub.
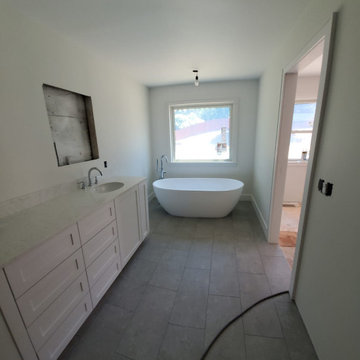
Remodeled Master Bath - underway! New toilet room, new enlarged shower with a bench, flush subway tile walls to finished drywall, custom master vanities, custom recessed vanity mirrors, large format porcelain tile on the floor, stand alone tub, new lighting throughout.

Großes Klassisches Duschbad mit Schrankfronten mit vertiefter Füllung, hellen Holzschränken, bodengleicher Dusche, Bidet, weißen Fliesen, Porzellanfliesen, weißer Wandfarbe, Kalkstein, Unterbauwaschbecken, Marmor-Waschbecken/Waschtisch, grauem Boden, Falttür-Duschabtrennung, weißer Waschtischplatte, Duschbank, Doppelwaschbecken, eingebautem Waschtisch und gewölbter Decke in San Francisco

Mittelgroßes Klassisches Badezimmer En Suite mit Schrankfronten mit vertiefter Füllung, braunen Schränken, freistehender Badewanne, Duschnische, Wandtoilette mit Spülkasten, weißen Fliesen, Marmorfliesen, grauer Wandfarbe, Marmorboden, Unterbauwaschbecken, Quarzwerkstein-Waschtisch, grauem Boden, Falttür-Duschabtrennung, weißer Waschtischplatte, Doppelwaschbecken und freistehendem Waschtisch in Cleveland
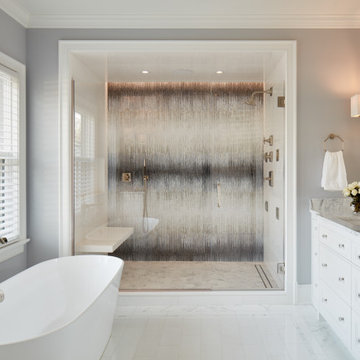
Klassisches Badezimmer En Suite mit Schrankfronten mit vertiefter Füllung, weißen Schränken, freistehender Badewanne, Duschnische, farbigen Fliesen, grauer Wandfarbe, Unterbauwaschbecken, weißem Boden, Falttür-Duschabtrennung und bunter Waschtischplatte in Chicago
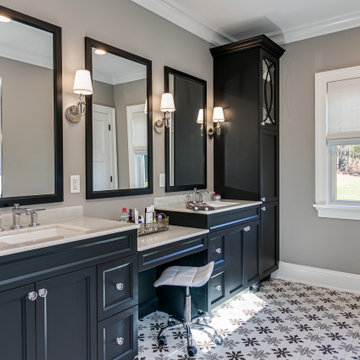
Klassisches Badezimmer En Suite mit Schrankfronten mit vertiefter Füllung, schwarzen Schränken, Duschnische, beiger Wandfarbe, Unterbauwaschbecken, buntem Boden und beiger Waschtischplatte in Sonstige
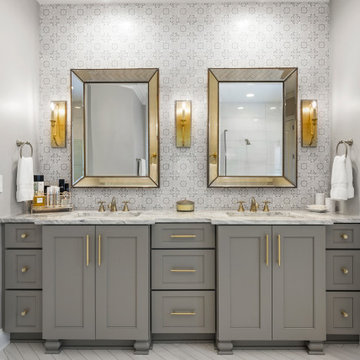
Großes Klassisches Badezimmer mit Schrankfronten mit vertiefter Füllung, grauen Schränken, Mosaikfliesen, grauer Wandfarbe, Unterbauwaschbecken, grauem Boden und weißer Waschtischplatte in Jacksonville

Mittelgroßes Modernes Duschbad mit Schrankfronten mit vertiefter Füllung, blauen Fliesen, Glasfliesen, weißer Wandfarbe, Porzellan-Bodenfliesen, Unterbauwaschbecken, Quarzit-Waschtisch, grauem Boden, weißer Waschtischplatte und hellen Holzschränken in New York

Großes Mediterranes Badezimmer En Suite mit dunklen Holzschränken, freistehender Badewanne, weißer Wandfarbe, Kalkstein, Unterbauwaschbecken, Marmor-Waschbecken/Waschtisch, grauem Boden, weißer Waschtischplatte und Schrankfronten mit vertiefter Füllung in Sonstige

Specific to this photo: A view of our vanity with their choice in an open shower. Our vanity is 60-inches and made with solid timber paired with naturally sourced Carrara marble from Italy. The homeowner chose silver hardware throughout their bathroom, which is featured in the faucets along with their shower hardware. The shower has an open door, and features glass paneling, chevron black accent ceramic tiling, multiple shower heads, and an in-wall shelf.
This bathroom was a collaborative project in which we worked with the architect in a home located on Mervin Street in Bentleigh East in Australia.
This master bathroom features our Davenport 60-inch bathroom vanity with double basin sinks in the Hampton Gray coloring. The Davenport model comes with a natural white Carrara marble top sourced from Italy.
This master bathroom features an open shower with multiple streams, chevron tiling, and modern details in the hardware. This master bathroom also has a freestanding curved bath tub from our brand, exclusive to Australia at this time. This bathroom also features a one-piece toilet from our brand, exclusive to Australia. Our architect focused on black and silver accents to pair with the white and grey coloring from the main furniture pieces.

Großes Klassisches Badezimmer En Suite mit Löwenfuß-Badewanne, weißen Fliesen, braunem Holzboden, Quarzwerkstein-Waschtisch, Falttür-Duschabtrennung, blauen Schränken, braunem Boden, weißer Waschtischplatte, Doppeldusche, beiger Wandfarbe und Schrankfronten mit vertiefter Füllung in Charlotte
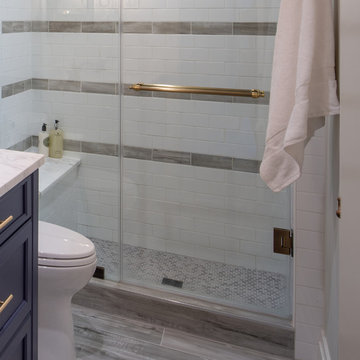
Mittelgroßes Maritimes Kinderbad mit Schrankfronten mit vertiefter Füllung, blauen Schränken, weißen Fliesen, Metrofliesen, weißer Wandfarbe, Keramikboden, Marmor-Waschbecken/Waschtisch, grauem Boden, Schiebetür-Duschabtrennung und weißer Waschtischplatte in Baltimore
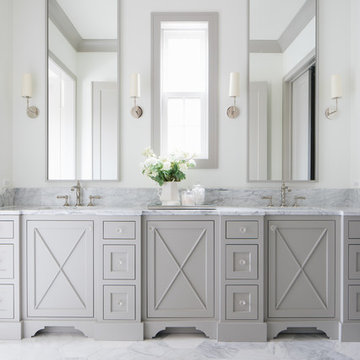
Klassisches Badezimmer mit beigen Schränken, weißer Wandfarbe, Unterbauwaschbecken, weißem Boden, grauer Waschtischplatte und Schrankfronten mit vertiefter Füllung in Chicago
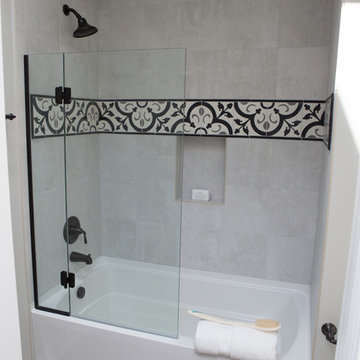
Mike and Anne of Barrington Hills desperately needed to update and renovate both their kid’s hall bath and guest bath, and in their 1980’s home each project presented a different set of unique challenges to overcome. When they set out to identify the right remodeling company to partner with, it was important to find a company that could help them to visualize design solutions for the bath renovations. When they came across Advance Design Studio’s website, they were immediately drawn to the solution-oriented remodeling process and the family friendly company.
They say they chose Advance Design because of the integrated approach of “Common Sense Remodeling”, making the design, project management and construction all happen in one place. When they met with Project Designer Michelle Lecinski, they knew they chose the right company. “Michelle’s excellent work on the initial designs made it easy to proceed with Advance Design Studio,” Mike said.
Like most homeowners anticipating a big renovation project, they had some healthy fears; with two bathrooms being remodeled at the same time they worried about timeframes and staying within budget. With the help of Michelle, and the “Common Sense” guidelines, they were confident that Advance Design would stay true, orchestrating all the moving parts to stay within both the estimated timeline and budget.
The guest bath offered the biggest design challenge. A dormer obstruction made the already cramped shower awkward to access. Mike and Anne also wanted the shower size to be expanded, making it more accommodating. Working with Advance’s construction expert DJ Yurik, Michelle relocated the shower concealing the original dormer and creating a larger, more comfortable and aesthetically pleasing guest shower.
The unsightly and not at all user-friendly closet was removed and replaced with elegant White Maple Dura Supreme cabinetry with much improved function featuring dual tall linen cabinets, a special makeup area and two sinks, providing a dual vanity which was extremely important for better guest use.
The Fossil Brown quartz countertop is in pleasing contrast to the white cabinetry, and coordinates nicely with the mocha porcelain tile gracing the shower for an accent. The decorative glazed turquoise tile backsplash, tile border, and bottle niche adds a taste of marine green to the room, while marble-looking porcelain tile makes guests feel they are staying in a 5-star hotel. Polished nickel Kohler plumbing fixtures were chosen to add a touch of sophistication. This renovated guest bath is comfortable and elegant, and Anne and Mike’s house guests may never want to leave!
“The end result was updated and restyled bathrooms that the client will enjoy and increase the value of their home,” Designer Michelle said.
The children’s hall bath had its own set of challenges. The current placement of the sink was not conducive to the best use of the existing space, nor did it allow for any visual interest, something Advance’s designers always work to achieve even within the tight confines of a small bath. Advance removed the linen closet and used the gain in wall space to create a dramatic focal point on the vanity wall. They also took additional space that wasn’t being used for new Storm Gray Dura Supreme tall built-in linen cabinets, creating functional storage space that the former bath lacked. A customized glass splash panel was created for the bath, and the high ceilings with skylights were accented with a custom-made track lighting fixture featuring industrial pipe and cage materials.
Authentic cement encaustic tile was used wall to wall surrounding the vanity to create a dramatic and interesting back drop for the new elegant and stately furniture-like double sink wall. Hand-made encaustic tile originated in Western Europe beginning in the 1850’s and reminded Mike and Anne of tile they had seen and loved from their travels overseas. Today, encaustic tile has made a re-appearance in today’s modern bath design with its wide array of appealing patterns and artistic use of color.
Oil rubbed bronze Kohler fixtures echo the black accents in the beautiful tile pattern and reflect the matte black of the unique lighting detail. Easy to maintain Blanca Arabescato Quartz countertops add practicality and natural beauty and compliments the warm wood porcelain tile floors. This handsome bath has generated praise from friends and family even before it’s complete unveiling as photos of the space leaked out on social media! It’s not only completely functional to use, but especially pretty to look at.
“Advance Design Studio did a terrific job for us. We really appreciated how easy it was to work with them on a complex project of the complete remodeling of two bathrooms. They very capably handled all the details from design, to project management, to construction. It is a great group of people to work with and we would welcome the opportunity to work with them again anytime,” Mike said.

Photo Credit: Karen Palmer Photography
Geräumiges Modernes Badezimmer En Suite mit Schrankfronten mit vertiefter Füllung, weißen Schränken, offener Dusche, Toilette mit Aufsatzspülkasten, beigen Fliesen, grauer Wandfarbe, Schieferboden, Einbauwaschbecken, Mineralwerkstoff-Waschtisch, grauem Boden, offener Dusche und weißer Waschtischplatte in St. Louis
Geräumiges Modernes Badezimmer En Suite mit Schrankfronten mit vertiefter Füllung, weißen Schränken, offener Dusche, Toilette mit Aufsatzspülkasten, beigen Fliesen, grauer Wandfarbe, Schieferboden, Einbauwaschbecken, Mineralwerkstoff-Waschtisch, grauem Boden, offener Dusche und weißer Waschtischplatte in St. Louis

Kleines Klassisches Badezimmer mit weißen Schränken, Badewanne in Nische, Duschbadewanne, Wandtoilette mit Spülkasten, beiger Wandfarbe, Unterbauwaschbecken, Quarzit-Waschtisch, Falttür-Duschabtrennung und Schrankfronten mit vertiefter Füllung in Los Angeles
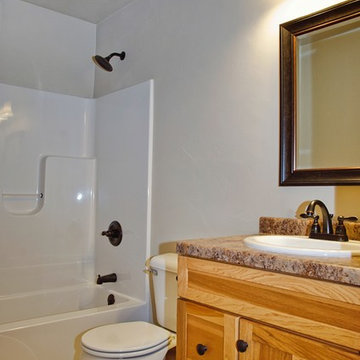
As you can see the bathroom vanity and countertop ties in nicely with the rest of the home.
Mittelgroßes Uriges Badezimmer En Suite mit Schrankfronten mit vertiefter Füllung, hellen Holzschränken, Einbaubadewanne, Duschbadewanne, Wandtoilette mit Spülkasten, beigen Fliesen, beiger Wandfarbe, Linoleum, Einbauwaschbecken, Laminat-Waschtisch, braunem Boden und Duschvorhang-Duschabtrennung in Sonstige
Mittelgroßes Uriges Badezimmer En Suite mit Schrankfronten mit vertiefter Füllung, hellen Holzschränken, Einbaubadewanne, Duschbadewanne, Wandtoilette mit Spülkasten, beigen Fliesen, beiger Wandfarbe, Linoleum, Einbauwaschbecken, Laminat-Waschtisch, braunem Boden und Duschvorhang-Duschabtrennung in Sonstige

We love this master bathroom's arched entryways, the custom bathroom vanity, bathroom mirrors and marble flooring.
Geräumiges Mediterranes Badezimmer En Suite mit Schrankfronten mit vertiefter Füllung, grauen Schränken, freistehender Badewanne, Duschnische, Toilette mit Aufsatzspülkasten, weißen Fliesen, Porzellanfliesen, grauer Wandfarbe, Marmorboden, Unterbauwaschbecken, Marmor-Waschbecken/Waschtisch, weißem Boden, offener Dusche, bunter Waschtischplatte, WC-Raum, Doppelwaschbecken, eingebautem Waschtisch, Kassettendecke und Wandpaneelen in Phoenix
Geräumiges Mediterranes Badezimmer En Suite mit Schrankfronten mit vertiefter Füllung, grauen Schränken, freistehender Badewanne, Duschnische, Toilette mit Aufsatzspülkasten, weißen Fliesen, Porzellanfliesen, grauer Wandfarbe, Marmorboden, Unterbauwaschbecken, Marmor-Waschbecken/Waschtisch, weißem Boden, offener Dusche, bunter Waschtischplatte, WC-Raum, Doppelwaschbecken, eingebautem Waschtisch, Kassettendecke und Wandpaneelen in Phoenix
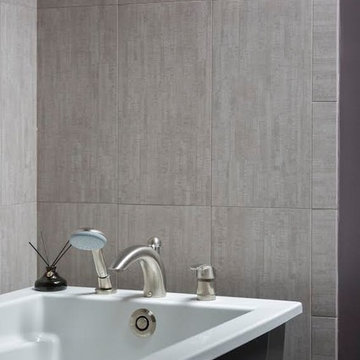
2 piece tub in gray with porcelain wall tile.
Ryan Hainey Photography
Kleines Modernes Badezimmer En Suite mit Schrankfronten mit vertiefter Füllung, freistehender Badewanne, grauen Fliesen, Porzellanfliesen, lila Wandfarbe, Porzellan-Bodenfliesen und grauem Boden in Milwaukee
Kleines Modernes Badezimmer En Suite mit Schrankfronten mit vertiefter Füllung, freistehender Badewanne, grauen Fliesen, Porzellanfliesen, lila Wandfarbe, Porzellan-Bodenfliesen und grauem Boden in Milwaukee
Graue Badezimmer mit Schrankfronten mit vertiefter Füllung Ideen und Design
6