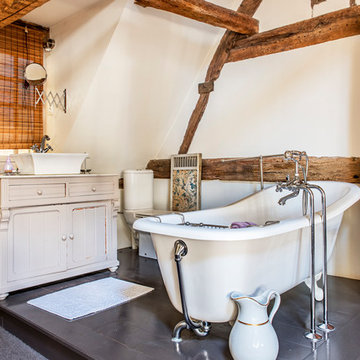Graue Bäder mit Aufsatzwaschbecken Ideen und Design
Suche verfeinern:
Budget
Sortieren nach:Heute beliebt
161 – 180 von 12.143 Fotos
1 von 3

They say the magic thing about home is that it feels good to leave and even better to come back and that is exactly what this family wanted to create when they purchased their Bondi home and prepared to renovate. Like Marilyn Monroe, this 1920’s Californian-style bungalow was born with the bone structure to be a great beauty. From the outset, it was important the design reflect their personal journey as individuals along with celebrating their journey as a family. Using a limited colour palette of white walls and black floors, a minimalist canvas was created to tell their story. Sentimental accents captured from holiday photographs, cherished books, artwork and various pieces collected over the years from their travels added the layers and dimension to the home. Architrave sides in the hallway and cutout reveals were painted in high-gloss black adding contrast and depth to the space. Bathroom renovations followed the black a white theme incorporating black marble with white vein accents and exotic greenery was used throughout the home – both inside and out, adding a lushness reminiscent of time spent in the tropics. Like this family, this home has grown with a 3rd stage now in production - watch this space for more...
Martine Payne & Deen Hameed
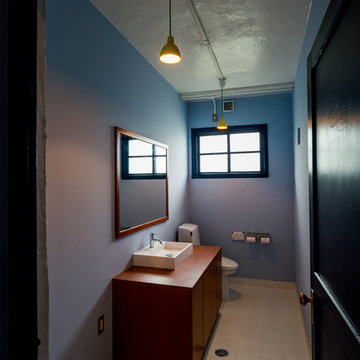
沖縄にある60年代のアメリカ人向け住宅をリフォーム
ブルーを基調にした空間をシンプルにまとめて見ました。
Mid-Century Gästetoilette mit flächenbündigen Schrankfronten, hellbraunen Holzschränken, Toilette mit Aufsatzspülkasten, Aufsatzwaschbecken, Waschtisch aus Holz, beigem Boden, blauer Wandfarbe, brauner Waschtischplatte, Porzellan-Bodenfliesen und eingebautem Waschtisch in Sonstige
Mid-Century Gästetoilette mit flächenbündigen Schrankfronten, hellbraunen Holzschränken, Toilette mit Aufsatzspülkasten, Aufsatzwaschbecken, Waschtisch aus Holz, beigem Boden, blauer Wandfarbe, brauner Waschtischplatte, Porzellan-Bodenfliesen und eingebautem Waschtisch in Sonstige
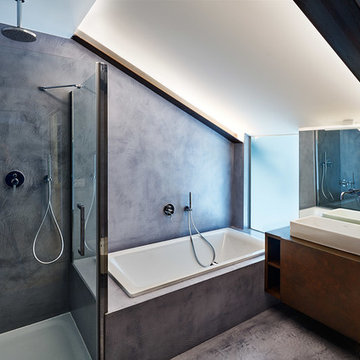
Resina cemento in bagno. Stanza da bagno di medie dimensioni del sottotetto in cemento con effetto materico sia per pareti che per pavimento, vasca incassata di fronte a serramento con vetro satinato. Lavandino appoggiato sul top del mobile marrone con anta scorrevole. una nota allegra lo scalda salviette giallo.
Le luci sono nascoste nelle travi.
Fotografo Alberto Ferrero

Andrew O'Neill, Clarity Northwest (Seattle)
Kleines Uriges Badezimmer En Suite mit profilierten Schrankfronten, hellbraunen Holzschränken, Toilette mit Aufsatzspülkasten, grauen Fliesen, Steinfliesen, grauer Wandfarbe, Porzellan-Bodenfliesen, Aufsatzwaschbecken und Quarzwerkstein-Waschtisch in Seattle
Kleines Uriges Badezimmer En Suite mit profilierten Schrankfronten, hellbraunen Holzschränken, Toilette mit Aufsatzspülkasten, grauen Fliesen, Steinfliesen, grauer Wandfarbe, Porzellan-Bodenfliesen, Aufsatzwaschbecken und Quarzwerkstein-Waschtisch in Seattle
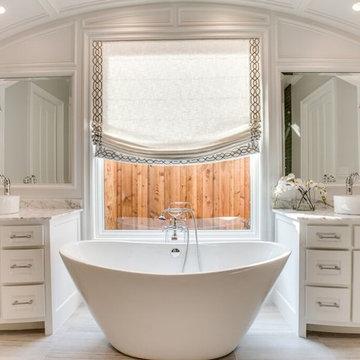
Klassisches Badezimmer En Suite mit weißen Schränken, freistehender Badewanne, weißer Wandfarbe, Aufsatzwaschbecken und Schrankfronten mit vertiefter Füllung in Dallas
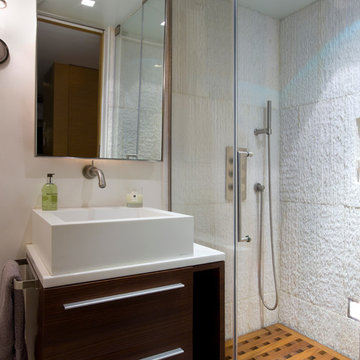
Kleines Modernes Duschbad mit flächenbündigen Schrankfronten, dunklen Holzschränken, Duschnische, weißen Fliesen, Porzellanfliesen, weißer Wandfarbe, Aufsatzwaschbecken, Mineralwerkstoff-Waschtisch und Falttür-Duschabtrennung in New York

The bathroom features a "wet room" containing tub and shower and a floating vanity.
Mittelgroßes Modernes Badezimmer En Suite mit flächenbündigen Schrankfronten, hellbraunen Holzschränken, Einbaubadewanne, bodengleicher Dusche, Toilette mit Aufsatzspülkasten, blauen Fliesen, Glasfliesen, grauer Wandfarbe, Keramikboden, Aufsatzwaschbecken, Mineralwerkstoff-Waschtisch, offener Dusche, grauem Boden und weißer Waschtischplatte in Austin
Mittelgroßes Modernes Badezimmer En Suite mit flächenbündigen Schrankfronten, hellbraunen Holzschränken, Einbaubadewanne, bodengleicher Dusche, Toilette mit Aufsatzspülkasten, blauen Fliesen, Glasfliesen, grauer Wandfarbe, Keramikboden, Aufsatzwaschbecken, Mineralwerkstoff-Waschtisch, offener Dusche, grauem Boden und weißer Waschtischplatte in Austin
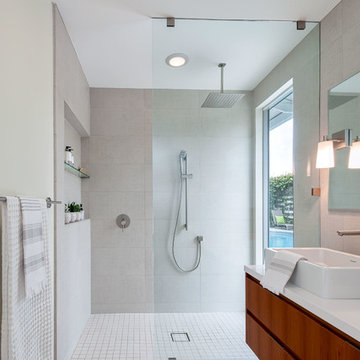
Expressive Architectural Photography
Kleines Modernes Badezimmer En Suite mit flächenbündigen Schrankfronten, hellbraunen Holzschränken, offener Dusche, beigen Fliesen, Porzellanfliesen, beiger Wandfarbe, Porzellan-Bodenfliesen, Aufsatzwaschbecken, Quarzwerkstein-Waschtisch und offener Dusche in San Diego
Kleines Modernes Badezimmer En Suite mit flächenbündigen Schrankfronten, hellbraunen Holzschränken, offener Dusche, beigen Fliesen, Porzellanfliesen, beiger Wandfarbe, Porzellan-Bodenfliesen, Aufsatzwaschbecken, Quarzwerkstein-Waschtisch und offener Dusche in San Diego
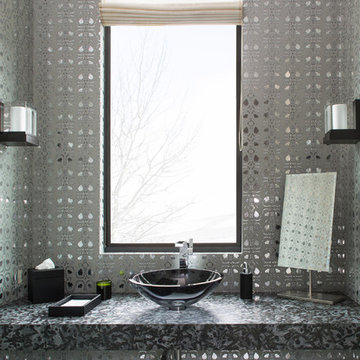
An expansive mountain contemporary home with 9,910 square feet, the home utilizes natural colors and materials, including stone, metal, glass, and wood. High ceilings throughout the home capture the sweeping views of Beaver Creek Mountain. Sustainable features include a green roof and Solar PV and Solar Thermal systems.

Custom cabinetry, mirror frames, trim and railing was built around the Asian inspired theme of this large spa-like master bath. A custom deck with custom railing was built to house the large Japanese soaker bath. The tub deck and countertops are a dramatic granite which compliments the cherry cabinetry and stone vessels.
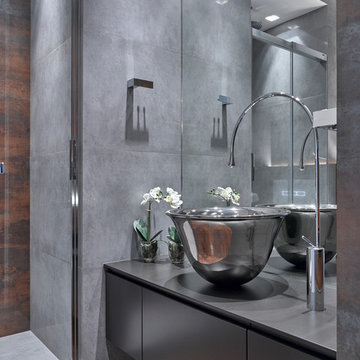
гостевой су наоборот выполнен с более темных тонах . Стены облицованы керамогранитом под бетон и ржавый металл. Необычная форма и материал раковины завершают образ.
фото Сергей Ананьев
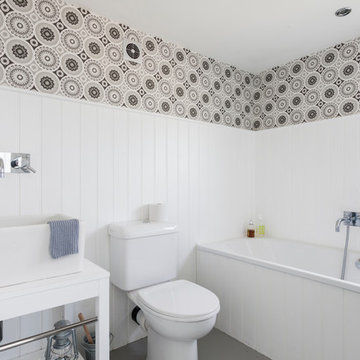
Photo: Chris Snook © 2015 Houzz
Nordisches Badezimmer mit Aufsatzwaschbecken, weißen Schränken, Badewanne in Nische, Wandtoilette mit Spülkasten und bunten Wänden in London
Nordisches Badezimmer mit Aufsatzwaschbecken, weißen Schränken, Badewanne in Nische, Wandtoilette mit Spülkasten und bunten Wänden in London
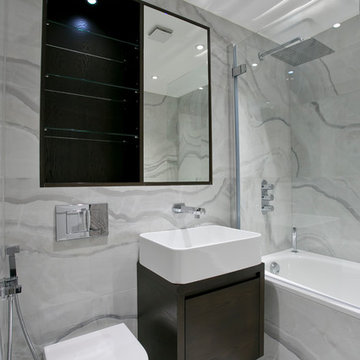
Modernes Badezimmer mit Aufsatzwaschbecken, flächenbündigen Schrankfronten, dunklen Holzschränken, Badewanne in Nische, Duschbadewanne, Wandtoilette und grauen Fliesen in London
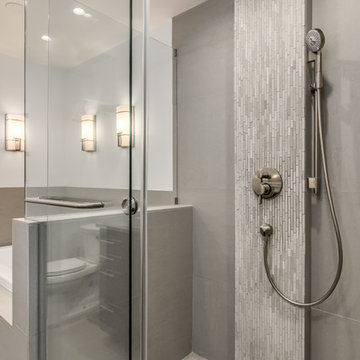
The shower tile was designed to look like a single block of concrete using large format porcelain tiles by Emser Tile with a 3/16" grout line in the same color.
The plumbing needed to go on an exterior wall to make sense, so we built out a box to house the pipes in front of the insulated exterior wall and accented it with a subtle mosaic.
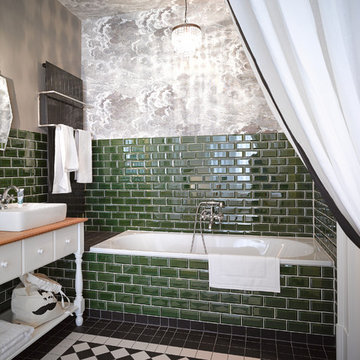
Fotograf: Harry Weber
Mittelgroßes Stilmix Badezimmer mit Aufsatzwaschbecken, weißen Schränken, Waschtisch aus Holz, Badewanne in Nische, Duschbadewanne, grünen Fliesen, Metrofliesen, grauer Wandfarbe und flächenbündigen Schrankfronten in Berlin
Mittelgroßes Stilmix Badezimmer mit Aufsatzwaschbecken, weißen Schränken, Waschtisch aus Holz, Badewanne in Nische, Duschbadewanne, grünen Fliesen, Metrofliesen, grauer Wandfarbe und flächenbündigen Schrankfronten in Berlin
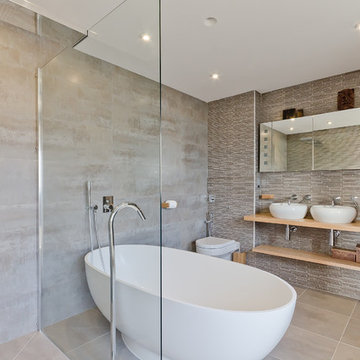
Overview
A new build house on the site of a tired bungalow.
The Brief
Create a brand new house with mid-century modern design cues.
5 bedrooms including 2-3 en-suites and a range of circulation and living spaces to inspire.
Our Solution
The moment we met this client we wanted to work with them and we continue to do so today. A space creator and visionary designer himself, we knew we’d have to come up with some new ideas and explore all options on a narrow site.
Light was an issue, the deep plan needed a way of pulling in light and giving a sense of height to the main circulation spaces. We achieved this by notching out the centre of one side of the plan, adding mezzanine decks off the stairwell and working in the bedrooms over 3 floors.
The glamour of this scheme is in the combination of all of the living space – not in large rooms. We investigated several colour pallets and materials boards before settling on the warmer and handmade aesthetic.
We love this scheme and the furnishing completed by the client…
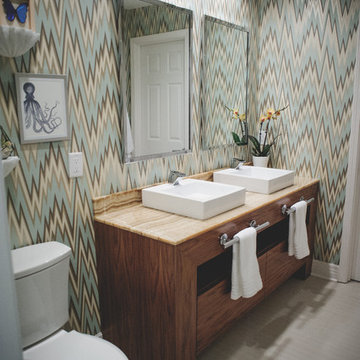
Interior Design by MKT Interiors
Photography by Katie Whitcomb of Katie Whitcomb Photographers
Modernes Badezimmer mit Aufsatzwaschbecken, flächenbündigen Schrankfronten, hellbraunen Holzschränken, bunten Wänden, Onyx-Waschbecken/Waschtisch und Porzellan-Bodenfliesen in Sonstige
Modernes Badezimmer mit Aufsatzwaschbecken, flächenbündigen Schrankfronten, hellbraunen Holzschränken, bunten Wänden, Onyx-Waschbecken/Waschtisch und Porzellan-Bodenfliesen in Sonstige

The goal of this project was to upgrade the builder grade finishes and create an ergonomic space that had a contemporary feel. This bathroom transformed from a standard, builder grade bathroom to a contemporary urban oasis. This was one of my favorite projects, I know I say that about most of my projects but this one really took an amazing transformation. By removing the walls surrounding the shower and relocating the toilet it visually opened up the space. Creating a deeper shower allowed for the tub to be incorporated into the wet area. Adding a LED panel in the back of the shower gave the illusion of a depth and created a unique storage ledge. A custom vanity keeps a clean front with different storage options and linear limestone draws the eye towards the stacked stone accent wall.
Houzz Write Up: https://www.houzz.com/magazine/inside-houzz-a-chopped-up-bathroom-goes-streamlined-and-swank-stsetivw-vs~27263720
The layout of this bathroom was opened up to get rid of the hallway effect, being only 7 foot wide, this bathroom needed all the width it could muster. Using light flooring in the form of natural lime stone 12x24 tiles with a linear pattern, it really draws the eye down the length of the room which is what we needed. Then, breaking up the space a little with the stone pebble flooring in the shower, this client enjoyed his time living in Japan and wanted to incorporate some of the elements that he appreciated while living there. The dark stacked stone feature wall behind the tub is the perfect backdrop for the LED panel, giving the illusion of a window and also creates a cool storage shelf for the tub. A narrow, but tasteful, oval freestanding tub fit effortlessly in the back of the shower. With a sloped floor, ensuring no standing water either in the shower floor or behind the tub, every thought went into engineering this Atlanta bathroom to last the test of time. With now adequate space in the shower, there was space for adjacent shower heads controlled by Kohler digital valves. A hand wand was added for use and convenience of cleaning as well. On the vanity are semi-vessel sinks which give the appearance of vessel sinks, but with the added benefit of a deeper, rounded basin to avoid splashing. Wall mounted faucets add sophistication as well as less cleaning maintenance over time. The custom vanity is streamlined with drawers, doors and a pull out for a can or hamper.
A wonderful project and equally wonderful client. I really enjoyed working with this client and the creative direction of this project.
Brushed nickel shower head with digital shower valve, freestanding bathtub, curbless shower with hidden shower drain, flat pebble shower floor, shelf over tub with LED lighting, gray vanity with drawer fronts, white square ceramic sinks, wall mount faucets and lighting under vanity. Hidden Drain shower system. Atlanta Bathroom.

The renovation of this contemporary Brighton residence saw the introduction of warm natural materials to soften an otherwise cold contemporary interior. Recycled Australian hardwoods, natural stone and textural fabrics were used to add layers of interest and visual comfort.
Graue Bäder mit Aufsatzwaschbecken Ideen und Design
9


