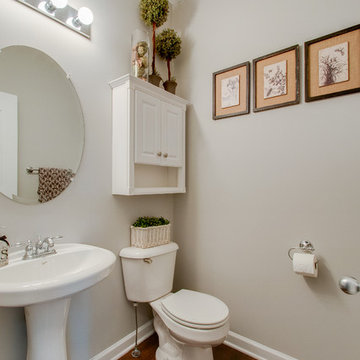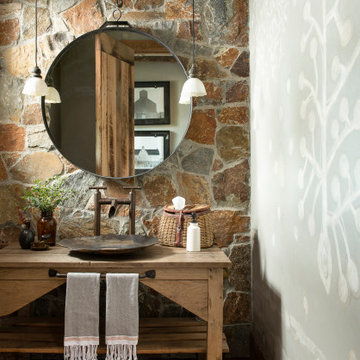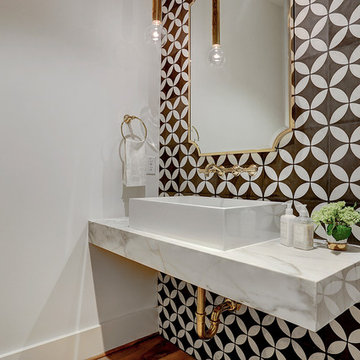Graue Bäder mit braunem Holzboden Ideen und Design
Suche verfeinern:
Budget
Sortieren nach:Heute beliebt
1 – 20 von 2.161 Fotos
1 von 3

Published around the world: Master Bathroom with low window inside shower stall for natural light. Shower is a true-divided lite design with tempered glass for safety. Shower floor is of small cararra marble tile. Interior by Robert Nebolon and Sarah Bertram.
Robert Nebolon Architects; California Coastal design
San Francisco Modern, Bay Area modern residential design architects, Sustainability and green design
Matthew Millman: photographer
Link to New York Times May 2013 article about the house: http://www.nytimes.com/2013/05/16/greathomesanddestinations/the-houseboat-of-their-dreams.html?_r=0

Mittelgroßes Country Badezimmer mit Unterbauwaschbecken, Schrankfronten mit vertiefter Füllung, grauer Wandfarbe, braunem Holzboden, Marmor-Waschbecken/Waschtisch und braunen Schränken in Charleston

Moderne Gästetoilette mit grauer Wandfarbe, braunem Holzboden, Aufsatzwaschbecken, Beton-Waschbecken/Waschtisch und grauer Waschtischplatte in Denver

This powder room followed the same theme as the kitchen to ensure cohesiveness. Check out the before photos at the end... you won't recognize it!
Kleine Country Gästetoilette mit Wandtoilette mit Spülkasten, grauer Wandfarbe, braunem Holzboden, Sockelwaschbecken und braunem Boden in Nashville
Kleine Country Gästetoilette mit Wandtoilette mit Spülkasten, grauer Wandfarbe, braunem Holzboden, Sockelwaschbecken und braunem Boden in Nashville

Kleine Klassische Gästetoilette mit verzierten Schränken, schwarzen Schränken, grauer Wandfarbe, braunem Holzboden, Unterbauwaschbecken, Marmor-Waschbecken/Waschtisch, braunem Boden und grauer Waschtischplatte in Dallas

Mittelgroße Maritime Gästetoilette mit blauen Schränken, farbigen Fliesen, Aufsatzwaschbecken, verzierten Schränken, Mosaikfliesen, Marmor-Waschbecken/Waschtisch, braunem Holzboden und weißer Waschtischplatte in Miami

The finished product of the remodel of our very own Gretchen's bathroom! She re-did her bathroom after seven years and gave it a lovely upgrade. She made a small room look bigger!

Mittelgroßes Modernes Badezimmer En Suite mit offenen Schränken, hellen Holzschränken, Einbaubadewanne, bodengleicher Dusche, schwarz-weißen Fliesen, Marmorfliesen, weißer Wandfarbe, braunem Holzboden, Trogwaschbecken, Waschtisch aus Holz, braunem Boden, offener Dusche, schwarzer Waschtischplatte, Doppelwaschbecken und freistehendem Waschtisch in Bordeaux

Reforma realizada por la empresa Mejuto Interiorisme en Barcelona.
Electrodomésticos: Neff
Fotografía: Julen Esnal Photography
Mittelgroßes Modernes Badezimmer En Suite mit flächenbündigen Schrankfronten, schwarzen Schränken, Duschnische, Wandtoilette, beigen Fliesen, beiger Wandfarbe, braunem Holzboden, Aufsatzwaschbecken, Waschtisch aus Holz, braunem Boden, Einzelwaschbecken, freistehendem Waschtisch und eingelassener Decke in Sonstige
Mittelgroßes Modernes Badezimmer En Suite mit flächenbündigen Schrankfronten, schwarzen Schränken, Duschnische, Wandtoilette, beigen Fliesen, beiger Wandfarbe, braunem Holzboden, Aufsatzwaschbecken, Waschtisch aus Holz, braunem Boden, Einzelwaschbecken, freistehendem Waschtisch und eingelassener Decke in Sonstige

Il bagno è stato ricavato dal vecchio locale in fondo al ballatoio ad uso comune. Specchio in continuità con la finestra. Mobile laccato bianco sospeso, piano in corian e lavabo in ceramica sotto-top. Rubinetteria a parete, sanitari sospesi della duravit. Box doccia in vetro trasparente extra-chiaro. Il soffitto è ribassato per alloggiare il soppalco dell'ingresso per letto ospiti. Una vetrata sopra alla porta permette l'ingresso della luce.

The master bath with its free standing tub and open shower. The separate vanities allow for ease of use and the shiplap adds texture to the otherwise white space.

Rustikales Badezimmer mit hellen Holzschränken, braunem Holzboden, Aufsatzwaschbecken, Waschtisch aus Holz und offenen Schränken in Sonstige

Rustikales Badezimmer En Suite mit freistehender Badewanne, Unterbauwaschbecken, Falttür-Duschabtrennung, hellen Holzschränken, Duschnische, grauen Fliesen, grauer Wandfarbe, braunem Holzboden, braunem Boden, grauer Waschtischplatte und flächenbündigen Schrankfronten in Sonstige

MillerRoodell Architects // Laura Fedro Interiors // Gordon Gregory Photography
Uriges Badezimmer mit dunklen Holzschränken, brauner Wandfarbe, Einbauwaschbecken, Waschtisch aus Holz, braunem Boden, brauner Waschtischplatte, braunem Holzboden und Schrankfronten mit vertiefter Füllung in Sonstige
Uriges Badezimmer mit dunklen Holzschränken, brauner Wandfarbe, Einbauwaschbecken, Waschtisch aus Holz, braunem Boden, brauner Waschtischplatte, braunem Holzboden und Schrankfronten mit vertiefter Füllung in Sonstige

Kleine Moderne Gästetoilette mit offenen Schränken, hellbraunen Holzschränken, Wandtoilette mit Spülkasten, farbigen Fliesen, Marmorfliesen, weißer Wandfarbe, braunem Holzboden, Aufsatzwaschbecken, Marmor-Waschbecken/Waschtisch, beigem Boden und weißer Waschtischplatte in Philadelphia

This grand 2-story home with first-floor owner’s suite includes a 3-car garage with spacious mudroom entry complete with built-in lockers. A stamped concrete walkway leads to the inviting front porch. Double doors open to the foyer with beautiful hardwood flooring that flows throughout the main living areas on the 1st floor. Sophisticated details throughout the home include lofty 10’ ceilings on the first floor and farmhouse door and window trim and baseboard. To the front of the home is the formal dining room featuring craftsman style wainscoting with chair rail and elegant tray ceiling. Decorative wooden beams adorn the ceiling in the kitchen, sitting area, and the breakfast area. The well-appointed kitchen features stainless steel appliances, attractive cabinetry with decorative crown molding, Hanstone countertops with tile backsplash, and an island with Cambria countertop. The breakfast area provides access to the spacious covered patio. A see-thru, stone surround fireplace connects the breakfast area and the airy living room. The owner’s suite, tucked to the back of the home, features a tray ceiling, stylish shiplap accent wall, and an expansive closet with custom shelving. The owner’s bathroom with cathedral ceiling includes a freestanding tub and custom tile shower. Additional rooms include a study with cathedral ceiling and rustic barn wood accent wall and a convenient bonus room for additional flexible living space. The 2nd floor boasts 3 additional bedrooms, 2 full bathrooms, and a loft that overlooks the living room.

Country Duschbad mit braunen Schränken, Duschnische, weißer Wandfarbe, braunem Holzboden, Aufsatzwaschbecken, braunem Boden, Falttür-Duschabtrennung, Glasfliesen, Marmor-Waschbecken/Waschtisch, weißer Waschtischplatte und flächenbündigen Schrankfronten in Charlotte

Moderne Gästetoilette mit schwarz-weißen Fliesen, Zementfliesen, weißer Wandfarbe, braunem Holzboden, Aufsatzwaschbecken und braunem Boden in Houston

One of the main features of the space is the natural lighting. The windows allow someone to feel they are in their own private oasis. The wide plank European oak floors, with a brushed finish, contribute to the warmth felt in this bathroom, along with warm neutrals, whites and grays. The counter tops are a stunning Calcatta Latte marble as is the basket weaved shower floor, 1x1 square mosaics separating each row of the large format, rectangular tiles, also marble. Lighting is key in any bathroom and there is more than sufficient lighting provided by Ralph Lauren, by Circa Lighting. Classic, custom designed cabinetry optimizes the space by providing plenty of storage for toiletries, linens and more. Holger Obenaus Photography did an amazing job capturing this light filled and luxurious master bathroom. Built by Novella Homes and designed by Lorraine G Vale
Holger Obenaus Photography

Kate & Keith Photography
Kleine Klassische Gästetoilette mit grauen Schränken, bunten Wänden, braunem Holzboden, Unterbauwaschbecken, Wandtoilette mit Spülkasten und Schrankfronten mit vertiefter Füllung in Boston
Kleine Klassische Gästetoilette mit grauen Schränken, bunten Wänden, braunem Holzboden, Unterbauwaschbecken, Wandtoilette mit Spülkasten und Schrankfronten mit vertiefter Füllung in Boston
Graue Bäder mit braunem Holzboden Ideen und Design
1

