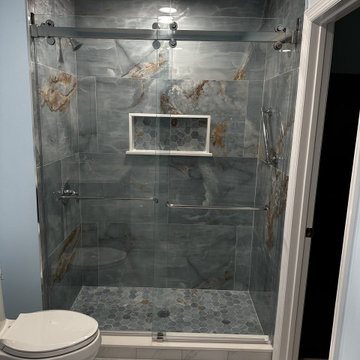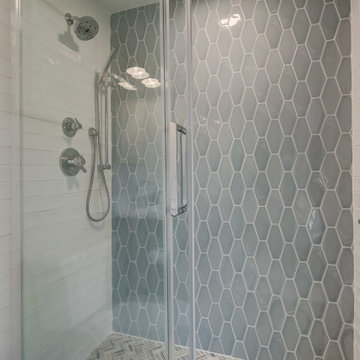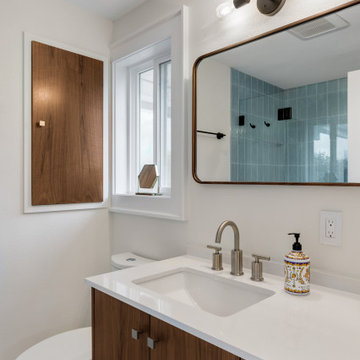Graue Bäder mit Schiebetür-Duschabtrennung Ideen und Design
Suche verfeinern:
Budget
Sortieren nach:Heute beliebt
1 – 20 von 6.154 Fotos
1 von 3

This dressed up and sophisticated bathroom was outdated and did not work well as the main guest bath off the formal living and dining room. We just love how this transformation is sophisticated, unique and is such a complement to the formal living and dining area.

Mid century modern bathroom. Calm Bathroom vibes. Bold but understated. Black fixtures. Freestanding vanity.
Bold flooring.
Retro Duschbad mit flächenbündigen Schrankfronten, hellbraunen Holzschränken, Badewanne in Nische, Duschbadewanne, weißer Wandfarbe, Zementfliesen für Boden, Unterbauwaschbecken, buntem Boden, Schiebetür-Duschabtrennung, weißer Waschtischplatte, Wandnische, Einzelwaschbecken, freistehendem Waschtisch, Toilette mit Aufsatzspülkasten, blauen Fliesen und Porzellanfliesen in Salt Lake City
Retro Duschbad mit flächenbündigen Schrankfronten, hellbraunen Holzschränken, Badewanne in Nische, Duschbadewanne, weißer Wandfarbe, Zementfliesen für Boden, Unterbauwaschbecken, buntem Boden, Schiebetür-Duschabtrennung, weißer Waschtischplatte, Wandnische, Einzelwaschbecken, freistehendem Waschtisch, Toilette mit Aufsatzspülkasten, blauen Fliesen und Porzellanfliesen in Salt Lake City

Our clients had been in their home since the early 1980’s and decided it was time for some updates. We took on the kitchen, two bathrooms and a powder room.
This petite master bathroom primarily had storage and space planning challenges. Since the wife uses a larger bath down the hall, this bath is primarily the husband’s domain and was designed with his needs in mind. We started out by converting an existing alcove tub to a new shower since the tub was never used. The custom shower base and decorative tile are now visible through the glass shower door and help to visually elongate the small room. A Kohler tailored vanity provides as much storage as possible in a small space, along with a small wall niche and large medicine cabinet to supplement. “Wood” plank tile, specialty wall covering and the darker vanity and glass accents give the room a more masculine feel as was desired. Floor heating and 1 piece ceramic vanity top add a bit of luxury to this updated modern feeling space.
Designed by: Susan Klimala, CKD, CBD
Photography by: Michael Alan Kaskel
For more information on kitchen and bath design ideas go to: www.kitchenstudio-ge.com

Modern Traditional small bathroom
Kleines Modernes Duschbad mit Schrankfronten im Shaker-Stil, grauen Schränken, Badewanne in Nische, Duschbadewanne, Wandtoilette mit Spülkasten, weißen Fliesen, Porzellanfliesen, weißer Wandfarbe, Porzellan-Bodenfliesen, Unterbauwaschbecken, Quarzwerkstein-Waschtisch, grauem Boden, Schiebetür-Duschabtrennung und weißer Waschtischplatte in Salt Lake City
Kleines Modernes Duschbad mit Schrankfronten im Shaker-Stil, grauen Schränken, Badewanne in Nische, Duschbadewanne, Wandtoilette mit Spülkasten, weißen Fliesen, Porzellanfliesen, weißer Wandfarbe, Porzellan-Bodenfliesen, Unterbauwaschbecken, Quarzwerkstein-Waschtisch, grauem Boden, Schiebetür-Duschabtrennung und weißer Waschtischplatte in Salt Lake City

Mittelgroßes Modernes Badezimmer En Suite mit Schrankfronten im Shaker-Stil, blauen Schränken, Duschnische, Toilette mit Aufsatzspülkasten, weißen Fliesen, Marmorfliesen, weißer Wandfarbe, Marmorboden, Waschtischkonsole, Granit-Waschbecken/Waschtisch, weißem Boden, Schiebetür-Duschabtrennung, weißer Waschtischplatte, Wandnische, Einzelwaschbecken und freistehendem Waschtisch in Washington, D.C.

Downstairs Loo - with a flash of pink!
Mittelgroßes Eklektisches Kinderbad mit Einbaubadewanne, offener Dusche, Wandtoilette, weißen Fliesen, Metrofliesen, rosa Wandfarbe, Zementfliesen für Boden, Sockelwaschbecken, grauem Boden, Schiebetür-Duschabtrennung, Einzelwaschbecken und freistehendem Waschtisch in Kent
Mittelgroßes Eklektisches Kinderbad mit Einbaubadewanne, offener Dusche, Wandtoilette, weißen Fliesen, Metrofliesen, rosa Wandfarbe, Zementfliesen für Boden, Sockelwaschbecken, grauem Boden, Schiebetür-Duschabtrennung, Einzelwaschbecken und freistehendem Waschtisch in Kent

green wall tile from heath ceramics complements custom terrazzo flooring from concrete collaborative
Kleines Maritimes Badezimmer mit flächenbündigen Schrankfronten, grauen Schränken, grünen Fliesen, Keramikfliesen, Terrazzo-Boden, Wandwaschbecken, buntem Boden, weißer Waschtischplatte, Eckdusche und Schiebetür-Duschabtrennung in Orange County
Kleines Maritimes Badezimmer mit flächenbündigen Schrankfronten, grauen Schränken, grünen Fliesen, Keramikfliesen, Terrazzo-Boden, Wandwaschbecken, buntem Boden, weißer Waschtischplatte, Eckdusche und Schiebetür-Duschabtrennung in Orange County

Modern Bathroom
Kleines Modernes Duschbad mit hellen Holzschränken, Duschnische, Toilette mit Aufsatzspülkasten, braunen Fliesen, Keramikfliesen, brauner Wandfarbe, Mosaik-Bodenfliesen, Einbauwaschbecken, Quarzit-Waschtisch, braunem Boden, Schiebetür-Duschabtrennung und weißer Waschtischplatte in Los Angeles
Kleines Modernes Duschbad mit hellen Holzschränken, Duschnische, Toilette mit Aufsatzspülkasten, braunen Fliesen, Keramikfliesen, brauner Wandfarbe, Mosaik-Bodenfliesen, Einbauwaschbecken, Quarzit-Waschtisch, braunem Boden, Schiebetür-Duschabtrennung und weißer Waschtischplatte in Los Angeles

This bathroom has a beach theme going through it. Porcelain tile on the floor and white cabinetry make this space look luxurious and spa like! Photos by Preview First.

Surface mounted Kohler medicine cabinet provides much needed storage space in this newly renovated hall bathroom.
Kleines Klassisches Kinderbad mit flächenbündigen Schrankfronten, grauen Schränken, bodengleicher Dusche, Wandtoilette mit Spülkasten, blauen Fliesen, Keramikfliesen, weißer Wandfarbe, Porzellan-Bodenfliesen, Unterbauwaschbecken, Quarzwerkstein-Waschtisch, beigem Boden, Schiebetür-Duschabtrennung, weißer Waschtischplatte, Wandnische, Einzelwaschbecken und eingebautem Waschtisch in Washington, D.C.
Kleines Klassisches Kinderbad mit flächenbündigen Schrankfronten, grauen Schränken, bodengleicher Dusche, Wandtoilette mit Spülkasten, blauen Fliesen, Keramikfliesen, weißer Wandfarbe, Porzellan-Bodenfliesen, Unterbauwaschbecken, Quarzwerkstein-Waschtisch, beigem Boden, Schiebetür-Duschabtrennung, weißer Waschtischplatte, Wandnische, Einzelwaschbecken und eingebautem Waschtisch in Washington, D.C.

For this guest bath, often used by the man of the house, we kept the same footprint but wanted to update the finishes. Since this is a secondary space, budget was a consideration, and we were up for the job!
We opted for darker, more masculine colors with a touch of deep blue. Natural textures and dark, warm colors set the palette. We chose bronze fixtures to really anchor the room.
Since the budget was a concern, we selected an affordable shower wall tile and only splurged on the niche insert. We used a pre-fabricated vanity and paired it with a remnant countertop piece. We were even able to order the shower door online!

Mittelgroßes Badezimmer En Suite mit blauen Schränken, Duschnische, blauen Fliesen, blauer Wandfarbe, Unterbauwaschbecken, Quarzwerkstein-Waschtisch, weißem Boden, Schiebetür-Duschabtrennung, weißer Waschtischplatte, Wandnische, Einzelwaschbecken und freistehendem Waschtisch in New York

This sophisticated black and white bath belongs to the clients' teenage son. He requested a masculine design with a warming towel rack and radiant heated flooring. A few gold accents provide contrast against the black cabinets and pair nicely with the matte black plumbing fixtures. A tall linen cabinet provides a handy storage area for towels and toiletries. The focal point of the room is the bold shower tile accent wall that provides a welcoming surprise when entering the bath from the basement hallway.

Modernes Badezimmer mit grauen Schränken, Duschnische, Toilette mit Aufsatzspülkasten, Quarzit-Waschtisch, Schiebetür-Duschabtrennung, weißer Waschtischplatte, Einzelwaschbecken und freistehendem Waschtisch in Baltimore

Elegant hall bath, converted from a bathtub to a zero entry shower with a single slope and linear drain. 1" thick floating shelves, open medicine cabinet, and vanity cabinet were custom made by our Sister company "Imagery Custom".

A small, yet efficient, master bathroom with midcentury hints. A small recessed cabinet adds a bit more storage.
Architecture and interior design: H2D Architecture + Design
www.h2darchitects.com

Klassisches Duschbad mit Schrankfronten mit vertiefter Füllung, grauen Schränken, Duschnische, blauen Fliesen, weißer Wandfarbe, Unterbauwaschbecken, Quarzwerkstein-Waschtisch, buntem Boden, Schiebetür-Duschabtrennung, weißer Waschtischplatte, Einzelwaschbecken, eingebautem Waschtisch und Holzwänden in Houston

Mittelgroßes Klassisches Kinderbad mit Schrankfronten im Shaker-Stil, grauen Schränken, Badewanne in Nische, Duschbadewanne, Wandtoilette mit Spülkasten, weißen Fliesen, Keramikfliesen, grauer Wandfarbe, Keramikboden, Unterbauwaschbecken, Quarzwerkstein-Waschtisch, grauem Boden, Schiebetür-Duschabtrennung, weißer Waschtischplatte, Wandnische, Doppelwaschbecken und eingebautem Waschtisch in Chicago

4” Hexagon Tile in Antique fills the floor in varied browns while 4x4 Tile with Quarter Round Trim in leafy Rosemary finishes the tub surround with a built-in shampoo niche.
DESIGN
Claire Thomas
LOCATION
Los Angeles, CA
TILE SHOWN:
4" Hexagon in Antique, 4x4 Rosemary and 1x4 quarter rounds.

Finished shower installation with rain head and handheld shower fixtures trimmed out. Includes the finished pebble floor tiles sloped to the square chrome shower drain. The shower doors are barn-door style, with a fixed panel on the left and operable sliding door on the right. Floor to ceiling wall tile and frameless shower doors make the space appear larger. The bathroom floor tile was replaced outside of the shower as well, with long 15x60 wood-looking porcelain tile. The shaker-style floating vanity includes long drawer hardware, and U-shaped drawers to accommodate the plumbing. All door hardware throughout the house was changed out to a black matte finish
Graue Bäder mit Schiebetür-Duschabtrennung Ideen und Design
1

