Doppelhaushälften mit grauer Fassadenfarbe Ideen und Design
Suche verfeinern:
Budget
Sortieren nach:Heute beliebt
1 – 20 von 489 Fotos
1 von 3

The project's single-storey rear extension unveils a new dimension of communal living with the creation of an expansive kitchen dining area. Envisioned as the heart of the home, this open-plan space is tailored for both everyday living and memorable family gatherings. Modern appliances and smart storage solutions ensure a seamless culinary experience, while the thoughtful integration of seating and dining arrangements invites warmth and conversation.

Mittelgroße, Zweistöckige Moderne Doppelhaushälfte mit Faserzement-Fassade, grauer Fassadenfarbe, Schindeldach, grauem Dach und Verschalung in Philadelphia

2 story side extension and single story rear wraparound extension.
Mittelgroßes, Zweistöckiges Klassisches Haus mit grauer Fassadenfarbe, Satteldach, Ziegeldach, braunem Dach und Wandpaneelen in Sonstige
Mittelgroßes, Zweistöckiges Klassisches Haus mit grauer Fassadenfarbe, Satteldach, Ziegeldach, braunem Dach und Wandpaneelen in Sonstige

photographer: Ema Peter
Mittelgroße, Zweistöckige Klassische Doppelhaushälfte mit Satteldach, Putzfassade und grauer Fassadenfarbe in Vancouver
Mittelgroße, Zweistöckige Klassische Doppelhaushälfte mit Satteldach, Putzfassade und grauer Fassadenfarbe in Vancouver

H. Stolz
Mittelgroße, Zweistöckige Moderne Doppelhaushälfte mit Putzfassade, grauer Fassadenfarbe und Satteldach in München
Mittelgroße, Zweistöckige Moderne Doppelhaushälfte mit Putzfassade, grauer Fassadenfarbe und Satteldach in München
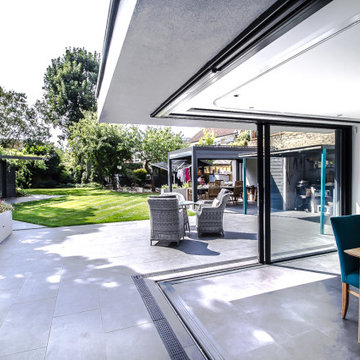
Mittelgroße, Dreistöckige Moderne Doppelhaushälfte mit Putzfassade, grauer Fassadenfarbe und Flachdach in London
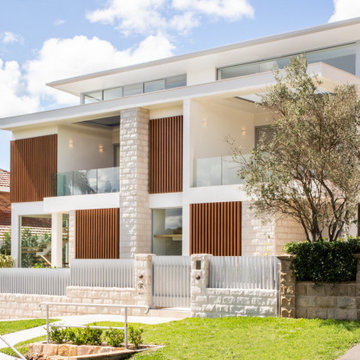
Zweistöckige Moderne Doppelhaushälfte mit Steinfassade, grauer Fassadenfarbe, Flachdach und Blechdach in Sydney

Baitul Iman Residence is a modern design approach to design the Triplex Residence for a family of 3 people. The site location is at the Bashundhara Residential Area, Dhaka, Bangladesh. Land size is 3 Katha (2160 sft). Ground Floor consist of parking, reception lobby, lift, stair and the other ancillary facilities. On the 1st floor, there is an open formal living space with a large street-view green terrace, Open kitchen and dining space. This space is connected to the open family living on the 2nd floor by a sculptural stair. There are one-bedroom with attached toilet and a common toilet on 1st floor. Similarly on the 2nd the floor there are Three-bedroom with attached toilet. 3rd floor is consist of a gym, laundry facilities, bbq space and an open roof space with green lawns.

View of patio and rear elevation
Mittelgroße, Dreistöckige Moderne Doppelhaushälfte mit Putzfassade, grauer Fassadenfarbe, Satteldach und Ziegeldach in Dublin
Mittelgroße, Dreistöckige Moderne Doppelhaushälfte mit Putzfassade, grauer Fassadenfarbe, Satteldach und Ziegeldach in Dublin
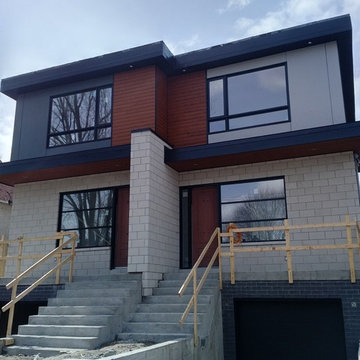
Ultra Modern semi-detached home! James Hardie Panels - Smooth Finish (4x10') in Night Gray & Pearl Gray create clean lines! The Maibec siding is done in a modern brushed finished in Algonquin Amber. Black soffit and fascia ties in perfectly with the black windows and trims. Massive decks on the rear of the buildings add additional outdoor living space!

Große, Zweistöckige Moderne Doppelhaushälfte mit Putzfassade, grauer Fassadenfarbe, Flachdach und Blechdach in Calgary
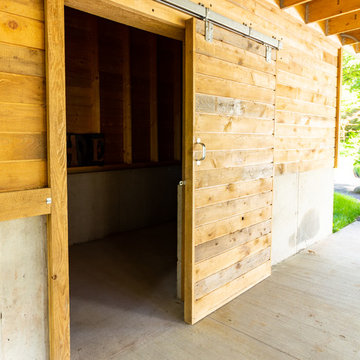
Carport Storage was thoughtfully designed for each unit with stylized sliding barn doors.
Photo: Home2Vu
Mittelgroßes, Zweistöckiges Klassisches Haus mit grauer Fassadenfarbe, Satteldach und Schindeldach in Sonstige
Mittelgroßes, Zweistöckiges Klassisches Haus mit grauer Fassadenfarbe, Satteldach und Schindeldach in Sonstige

We recently had the opportunity to collaborate with Suresh Kannan to design a modern, contemporary façade for his new residence in Madurai. Though Suresh currently works as a busy bank manager in Trichy, he is building a new home in his hometown of Madurai.
Suresh wanted a clean, modern design that would reflect his family's contemporary sensibilities. He reached out to our team at Dwellist Architecture, one of the top architectural firms in Madurai, to craft a sleek, elegant exterior elevation.
Over several in-depth consultations, we gained an understanding of Suresh's affinity for modern aesthetics and a muted color palette. Keeping his preferences in mind, our architects developed concepts featuring wood, white, and gray tones with clean lines and large windows.
Suresh was thrilled with the outcome of the design our team delivered.
At Dwellist Architecture, we specialize in creating facades that capture the essence of our clients' unique sensibilities. To learn more about our architectural services, reach out today.
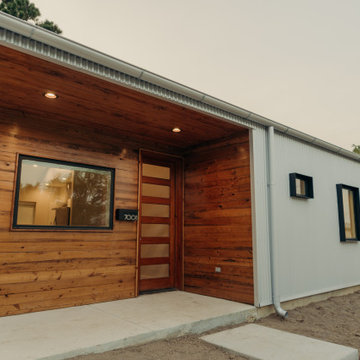
Entry of the "Primordial House", a modern duplex by DVW
Kleines, Einstöckiges Modernes Haus mit grauer Fassadenfarbe, Satteldach, Blechdach und grauem Dach in New Orleans
Kleines, Einstöckiges Modernes Haus mit grauer Fassadenfarbe, Satteldach, Blechdach und grauem Dach in New Orleans
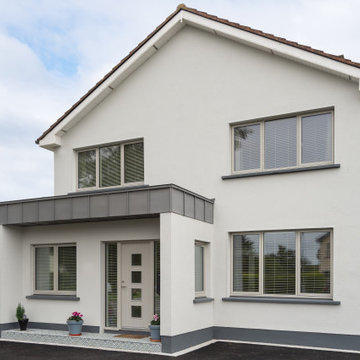
Casement windows & timber entrance door with a silky grey(RAL 7044) exterior finish on a semi-detached home.
Mittelgroßes, Einstöckiges Modernes Haus mit grauer Fassadenfarbe und Satteldach in Dublin
Mittelgroßes, Einstöckiges Modernes Haus mit grauer Fassadenfarbe und Satteldach in Dublin
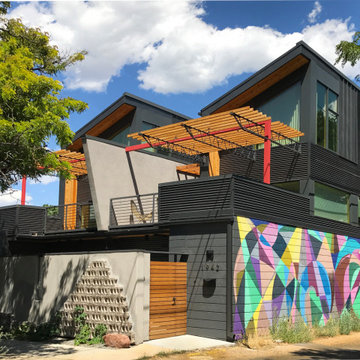
Mittelgroße, Dreistöckige Industrial Doppelhaushälfte mit Mix-Fassade, grauer Fassadenfarbe, Pultdach und Blechdach in Denver

Richard Gooding Photography
This townhouse sits within Chichester's city walls and conservation area. Its is a semi detached 5 storey home, previously converted from office space back to a home with a poor quality extension.
We designed a new extension with zinc cladding which reduces the existing footprint but created a more useable and beautiful living / dining space. Using the full width of the property establishes a true relationship with the outdoor space.
A top to toe refurbishment rediscovers this home's identity; the original cornicing has been restored and wood bannister French polished.
A structural glass roof in the kitchen allows natural light to flood the basement and skylights introduces more natural light to the loft space.

Geräumiges, Dreistöckiges Modernes Haus mit Faserzement-Fassade, grauer Fassadenfarbe und Flachdach in München
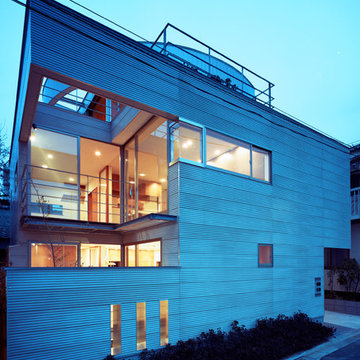
Mittelgroße, Dreistöckige Moderne Doppelhaushälfte mit Faserzement-Fassade, grauer Fassadenfarbe und Flachdach in Tokio
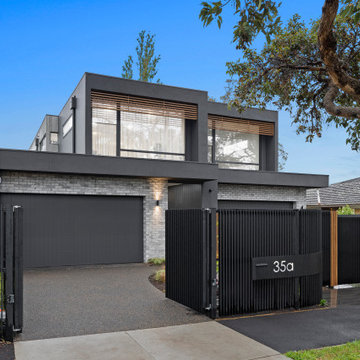
Große, Zweistöckige Moderne Doppelhaushälfte mit Backsteinfassade, grauer Fassadenfarbe und Flachdach in Melbourne
Doppelhaushälften mit grauer Fassadenfarbe Ideen und Design
1