Graue Esszimmer mit unterschiedlichen Kaminen Ideen und Design
Suche verfeinern:
Budget
Sortieren nach:Heute beliebt
1 – 20 von 2.209 Fotos
1 von 3

Geschlossenes, Großes Klassisches Esszimmer mit beiger Wandfarbe, hellem Holzboden, Kamin, Kaminumrandung aus Stein, braunem Boden und Tapetenwänden in Atlanta
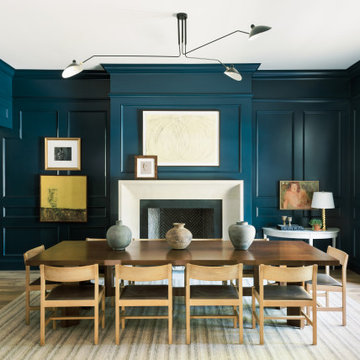
Klassisches Esszimmer mit blauer Wandfarbe, hellem Holzboden und Kamin in Houston

Photo: Rachel Loewen © 2019 Houzz
Esszimmer mit grüner Wandfarbe, hellem Holzboden und Kamin in Chicago
Esszimmer mit grüner Wandfarbe, hellem Holzboden und Kamin in Chicago

Kleine Maritime Wohnküche mit weißer Wandfarbe, braunem Holzboden, Kamin, Kaminumrandung aus Backstein und grauem Boden in Los Angeles
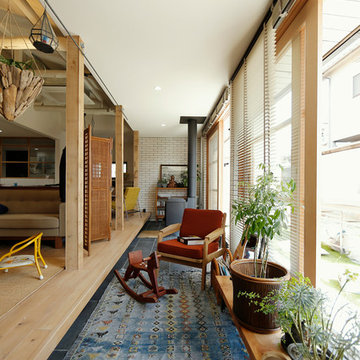
Photo by Shinichiro Uchida
Retro Esszimmer mit weißer Wandfarbe, hellem Holzboden und Kaminofen in Sonstige
Retro Esszimmer mit weißer Wandfarbe, hellem Holzboden und Kaminofen in Sonstige
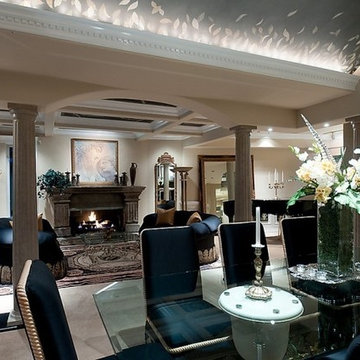
Offenes, Großes Mediterranes Esszimmer mit beiger Wandfarbe, Teppichboden, Kamin, Kaminumrandung aus Beton und beigem Boden in Vancouver

Dining room with wood burning stove, floor to ceiling sliding doors to deck. Concrete walls with picture hanging system.
Photo:Chad Holder
Offenes Modernes Esszimmer mit dunklem Holzboden und Kaminofen in Minneapolis
Offenes Modernes Esszimmer mit dunklem Holzboden und Kaminofen in Minneapolis

Geschlossenes, Kleines Klassisches Esszimmer mit grauer Wandfarbe, braunem Holzboden, Kamin, Kaminumrandung aus Backstein und braunem Boden in Chicago
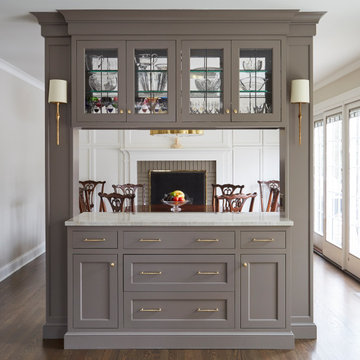
Geschlossenes, Mittelgroßes Klassisches Esszimmer mit beiger Wandfarbe, braunem Holzboden, Kamin, Kaminumrandung aus Backstein und braunem Boden in Chicago
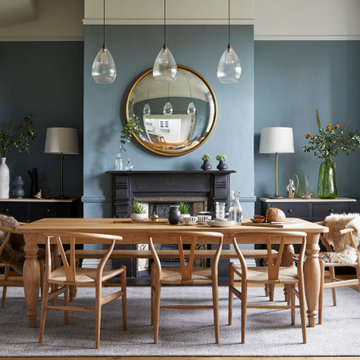
Klassisches Esszimmer mit blauer Wandfarbe, hellem Holzboden und Kamin in Hertfordshire
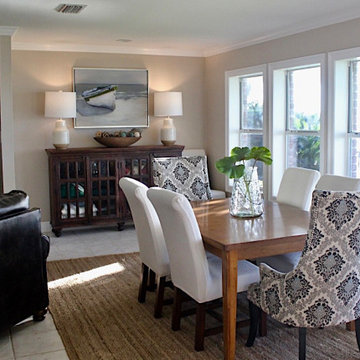
I utilized my client's existing furniture and added new accessories and accent pieces to finish off the room. They live on the Mobile Bay, so I didn't want to obstruct their beautiful views. Mirrors on the opposite wall reflect the water. Coastal colors and tones are found throughout.

Geschlossenes Eklektisches Esszimmer mit blauer Wandfarbe, Kamin und gefliester Kaminumrandung in Bridgeport
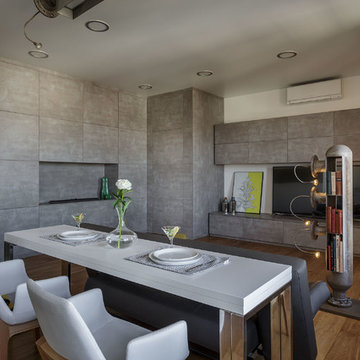
https://www.houzz.ru/pro/artdot13/andrey-sorokin
Mittelgroßes Modernes Esszimmer mit grauer Wandfarbe, Gaskamin und braunem Boden in Moskau
Mittelgroßes Modernes Esszimmer mit grauer Wandfarbe, Gaskamin und braunem Boden in Moskau
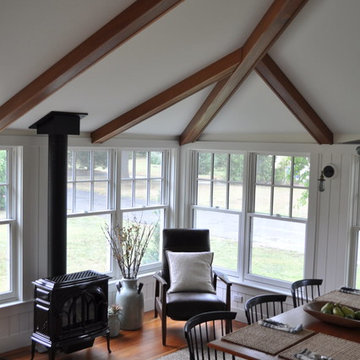
After returning from a winter trip to discover his house had been flooded by a burst second-floor pipe, this homeowner was ready to address the renovations and additions that he had been pondering for about a decade. It was important to him to respect the original character of the c. +/- 1910 two-bedroom small home that had been in his family for years, while re-imagining the kitchen and flow.
In response, KHS proposed a one-story addition, recalling an enclosed porch, which springs from the front roof line and then wraps the house to the north. An informal front dining space, complete with built-in banquette, occupies the east end of the addition behind large double-hung windows sized to match those on the original house, and a new kitchen occupies the west end of the addition behind smaller casement windows at counter height. New French doors to the rear allow the owner greater access to an outdoor room edged by the house to the east, the existing one-car garage to the south, and a rear rock wall to the west. Much of the lot to the north was left open for the owner’s annual summer volley ball party.
The first-floor was then reconfigured, capturing additional interior space from a recessed porch on the rear, to create a rear mudroom entrance hall, full bath, and den, which could someday function as a third bedroom if needed. Upstairs, a rear shed dormer was extended to the north and east so that head room could be increased, rendering more of the owner’s office/second bedroom usable. Windows and doors were relocated as necessary to better serve the new plan and to capture more daylight.
Having expanded from its original 1100 square feet to approximately 1700 square feet, it’s still a small, sweet house – only freshly updated, and with a hint of porchiness.
Photos by Katie Hutchison
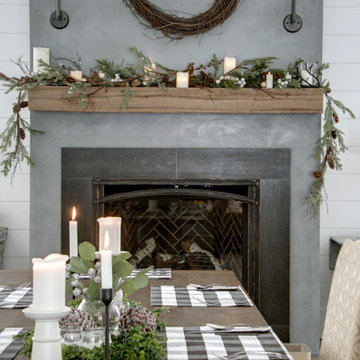
designer Lyne Brunet
Großes Esszimmer mit weißer Wandfarbe, Kamin, Kaminumrandung aus Beton und Holzdielenwänden in Montreal
Großes Esszimmer mit weißer Wandfarbe, Kamin, Kaminumrandung aus Beton und Holzdielenwänden in Montreal
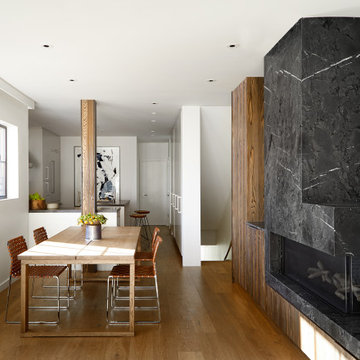
Offenes Industrial Esszimmer mit weißer Wandfarbe, braunem Holzboden, Kamin, Kaminumrandung aus Stein und braunem Boden in San Francisco
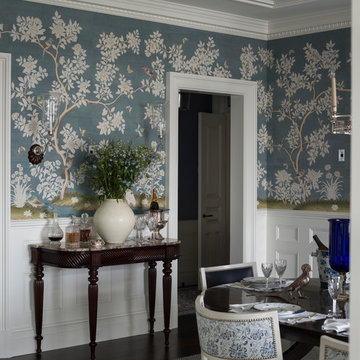
This Dining Room continues the coastal aesthetic of the home with paneled walls and a projecting rectangular bay with access to the outdoor entertainment spaces beyond.

Intimate family dining area with the warmth of a fireplace.
Mittelgroße Frühstücksecke mit beiger Wandfarbe, Keramikboden, Kamin, Kaminumrandung aus Backstein, buntem Boden und Ziegelwänden in Cleveland
Mittelgroße Frühstücksecke mit beiger Wandfarbe, Keramikboden, Kamin, Kaminumrandung aus Backstein, buntem Boden und Ziegelwänden in Cleveland

The finished living room at our Kensington apartment renovation. My client wanted a furnishing make-over, so there was no building work required in this stage of the project.
We split the area into the Living room and Dining Room - we will post more images over the coming days..
We wanted to add a splash of colour to liven the space and we did this though accessories, cushions, artwork and the dining chairs. The space works really well and and we changed the bland original living room into a room full of energy and character..
The start of the process was to create floor plans, produce a CAD layout and specify all the furnishing. We designed two bespoke bookcases and created a large window seat hiding the radiators. We also installed a new fireplace which became a focal point at the far end of the room..
I hope you like the photos. We love getting comments from you, so please let me know your thoughts. I would like to say a special thank you to my client, who has been a pleasure to work with and has allowed me to photograph his apartment. We are looking forward to the next phase of this project, which involves extending the property and updating the bathrooms.
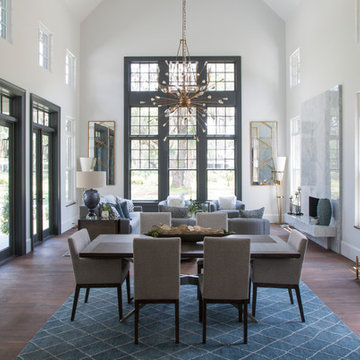
The great room, with 23 foot ceilings, flows just off the kitchen. The combination of nine operable windows + transoms create this "wall of windows" that allows natural light to flood the great room, while also giving stunning outside views of the lagoon, bridge and village. It serves as a dramatic focal point for the entire living space.
Graue Esszimmer mit unterschiedlichen Kaminen Ideen und Design
1