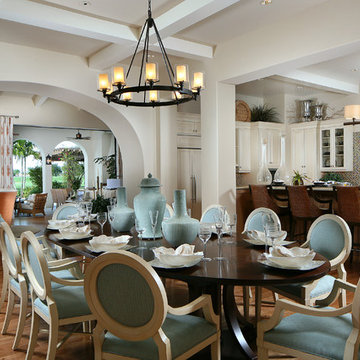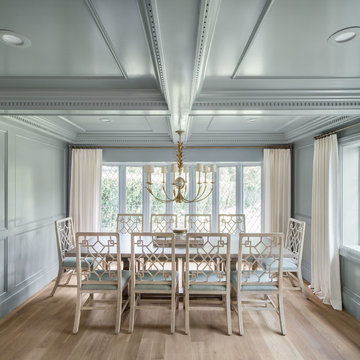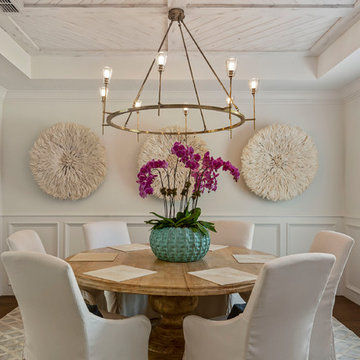Graue Esszimmer Ideen und Design
Suche verfeinern:
Budget
Sortieren nach:Heute beliebt
81 – 100 von 12.069 Fotos
1 von 3
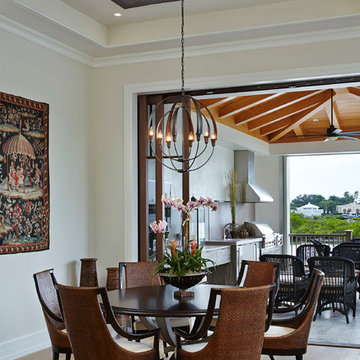
Brantley Photography
Mediterranes Esszimmer mit hellem Holzboden in Miami
Mediterranes Esszimmer mit hellem Holzboden in Miami

The fireplace, open on three sides, anchors the room and allows for enjoyment of the fireplace from different parts of the space. Greg Martz Photography.
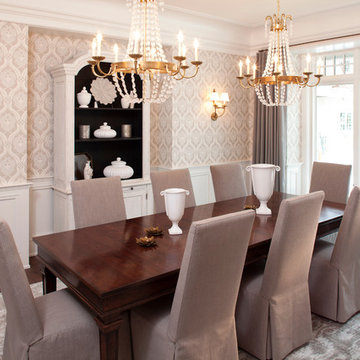
Landmark Photography
Klassisches Esszimmer mit bunten Wänden und dunklem Holzboden in Minneapolis
Klassisches Esszimmer mit bunten Wänden und dunklem Holzboden in Minneapolis
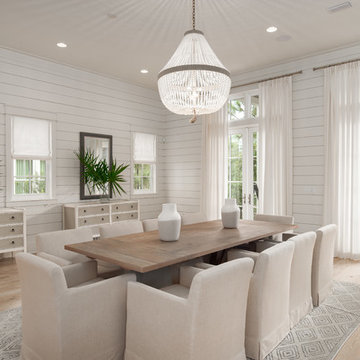
A coastal dining space with an elegant chandelier and upholstered dining chairs. The wall consists of shiplap, mirrors, with light and airy drapes.
Maritimes Esszimmer ohne Kamin mit weißer Wandfarbe, hellem Holzboden und beigem Boden
Maritimes Esszimmer ohne Kamin mit weißer Wandfarbe, hellem Holzboden und beigem Boden
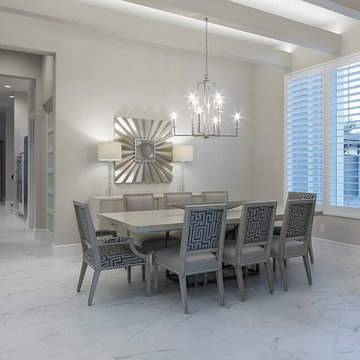
Offenes, Mittelgroßes Modernes Esszimmer ohne Kamin mit grauer Wandfarbe, Marmorboden und weißem Boden in Orlando
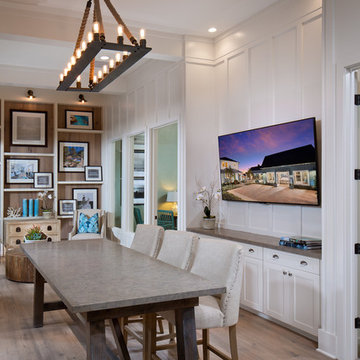
Gallery at our Mainhouse Community in Encinitas. *Community is Sold Out.
Homes are still available at our Insignia Carlsbad location. Starting in the Low $1 Millions.
Call: 760.730.9150
Visit: 1651 Oak Avenue, Carlsbad, CA 92008
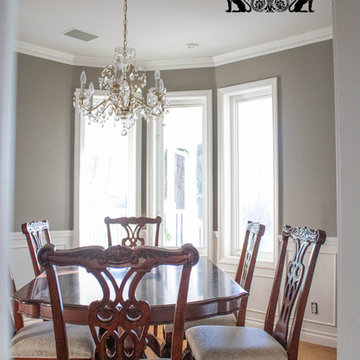
Zylstra Art and Design was hired to do a color consultation to update the look and style of the home, along with artwork and furniture placement. This listed 1.2 million dollar home is staged to sell!
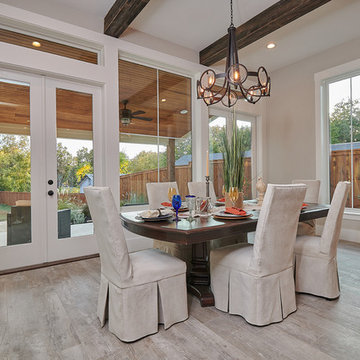
Photos by Cedar Park Photography
Offenes, Großes Landhaus Esszimmer mit grauer Wandfarbe, Porzellan-Bodenfliesen und grauem Boden in Dallas
Offenes, Großes Landhaus Esszimmer mit grauer Wandfarbe, Porzellan-Bodenfliesen und grauem Boden in Dallas
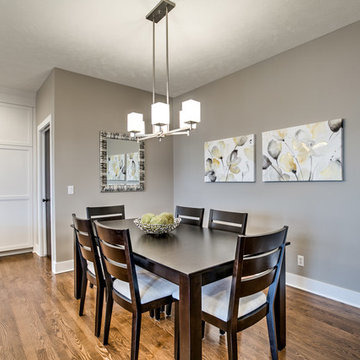
Opened up wall between kitchen/dining and living room. Filled in and refinished oak floors. Refinished existing doors. Replaced/updated baseboards and casing. Tiled fireplace surround and kitchen backsplash. New kitchen cabinets/ countertops/ island. New appliances and fixtures.
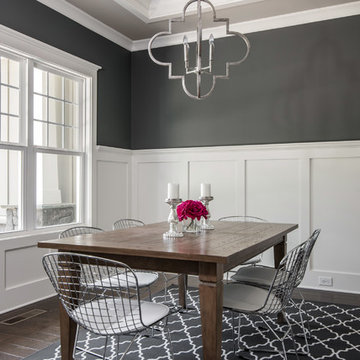
Geschlossenes, Mittelgroßes Uriges Esszimmer ohne Kamin mit grauer Wandfarbe, dunklem Holzboden und braunem Boden in Charlotte
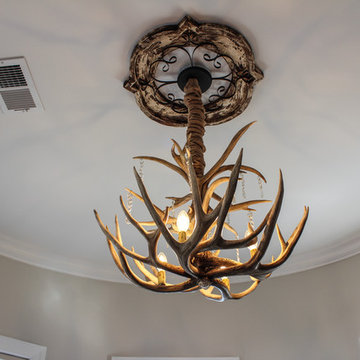
Geschlossenes, Mittelgroßes Klassisches Esszimmer mit beiger Wandfarbe und dunklem Holzboden in New York
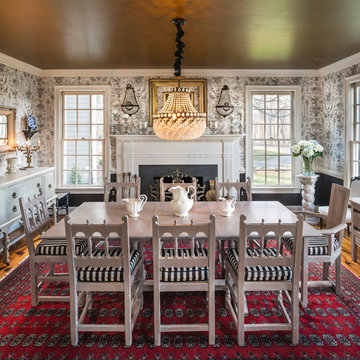
Geschlossenes, Großes Klassisches Esszimmer mit weißer Wandfarbe, Kaminumrandung aus Stein, braunem Holzboden und braunem Boden in Washington, D.C.
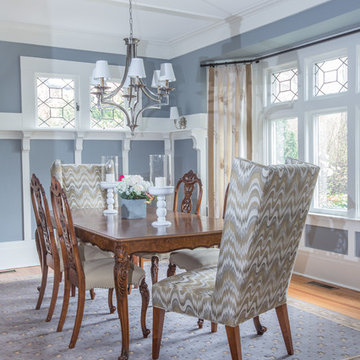
Grey craftsman dining room with a mix of old and new. Photography by Andy Foster
Geschlossenes, Mittelgroßes Stilmix Esszimmer mit blauer Wandfarbe, hellem Holzboden, beigem Boden, Kamin und gefliester Kaminumrandung in Los Angeles
Geschlossenes, Mittelgroßes Stilmix Esszimmer mit blauer Wandfarbe, hellem Holzboden, beigem Boden, Kamin und gefliester Kaminumrandung in Los Angeles
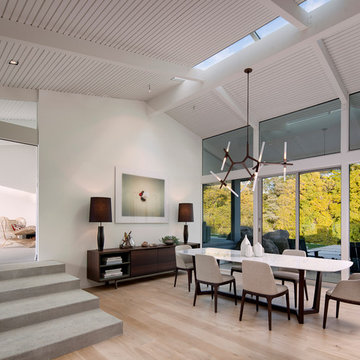
Inspired by DesignARC's Greenworth House, the owners of this 1960's single-story ranch house desired a fresh take on their out-dated, well-worn Montecito residence. Hailing from Toronto Canada, the couple is at ease in urban, loft-like spaces and looked to create a pared-down dwelling that could become their home.
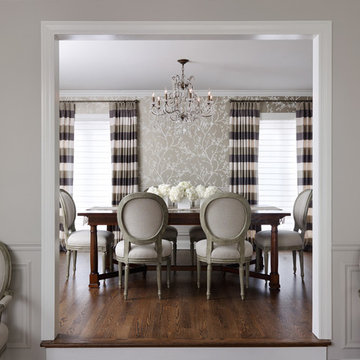
Werner Straube
Geschlossenes, Großes Klassisches Esszimmer ohne Kamin mit beiger Wandfarbe, dunklem Holzboden und braunem Boden in Chicago
Geschlossenes, Großes Klassisches Esszimmer ohne Kamin mit beiger Wandfarbe, dunklem Holzboden und braunem Boden in Chicago

The dining room is framed by a metallic silver ceiling and molding alongside red and orange striped draperies paired with woven wood blinds. A contemporary nude painting hangs above a pair of vintage ivory lamps atop a vintage orange buffet.
Black rattan chairs with red leather seats surround a transitional stained trestle table, and the teal walls set off the room’s dark walnut wood floors and aqua blue hemp and wool rug.
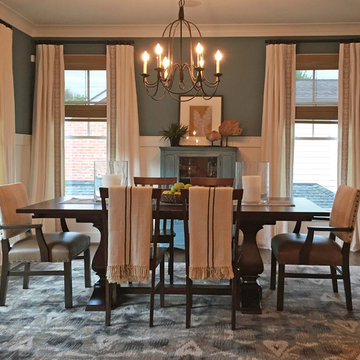
This dining room design features deep teal walls and white wainscoting below, creating a rich and dramatic contrast. The dark wood pedestal dining table is complemented by a combination of four wooden slatted side chairs and upholstered armchairs. The armchairs feature natural linen on the backs and brown leather seats, offering both comfort and style. A teal, charcoal, and caramel colored ikat area rug adds pattern and interest to the space. White linen drapes with inset embroidered trim are hung over natural woven shades, providing privacy while still allowing natural light to filter into the room. Together, these elements create a welcoming and stylish dining room design that is perfect for hosting large gatherings and intimate dinners alike.
Graue Esszimmer Ideen und Design
5
