Graue Esszimmer mit Tapetendecke Ideen und Design
Sortieren nach:Heute beliebt
121 – 135 von 135 Fotos
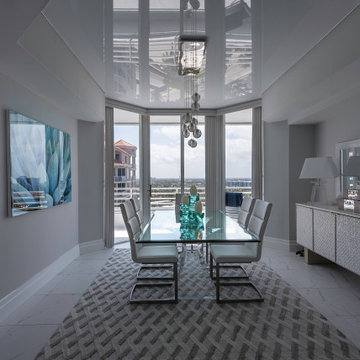
Multilevel glossy stretch ceilings bring originality to a room! They are a way to set your space apart from the rest.
Mittelgroße Moderne Frühstücksecke mit blauer Wandfarbe, Keramikboden, weißem Boden und Tapetendecke in Miami
Mittelgroße Moderne Frühstücksecke mit blauer Wandfarbe, Keramikboden, weißem Boden und Tapetendecke in Miami
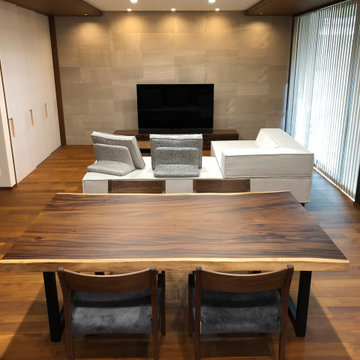
Offenes, Kleines Modernes Esszimmer mit weißer Wandfarbe, dunklem Holzboden, braunem Boden, Tapetendecke und Tapetenwänden in Sonstige
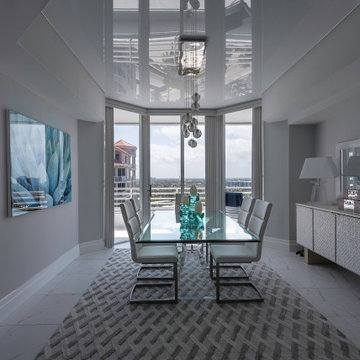
We chose High Gloss stretch ceilings for this seafront property!
Mittelgroßes Modernes Esszimmer mit blauer Wandfarbe, Keramikboden, grauem Boden und Tapetendecke in Miami
Mittelgroßes Modernes Esszimmer mit blauer Wandfarbe, Keramikboden, grauem Boden und Tapetendecke in Miami
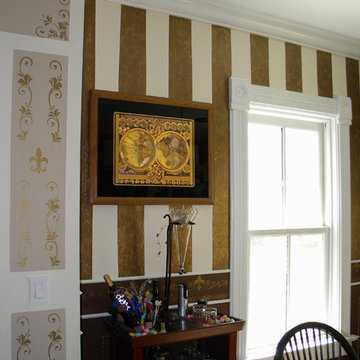
2-story addition to this historic 1894 Princess Anne Victorian. Family room, new full bath, relocated half bath, expanded kitchen and dining room, with Laundry, Master closet and bathroom above. Wrap-around porch with gazebo.
Photos by 12/12 Architects and Robert McKendrick Photography.

This 1990s brick home had decent square footage and a massive front yard, but no way to enjoy it. Each room needed an update, so the entire house was renovated and remodeled, and an addition was put on over the existing garage to create a symmetrical front. The old brown brick was painted a distressed white.
The 500sf 2nd floor addition includes 2 new bedrooms for their teen children, and the 12'x30' front porch lanai with standing seam metal roof is a nod to the homeowners' love for the Islands. Each room is beautifully appointed with large windows, wood floors, white walls, white bead board ceilings, glass doors and knobs, and interior wood details reminiscent of Hawaiian plantation architecture.
The kitchen was remodeled to increase width and flow, and a new laundry / mudroom was added in the back of the existing garage. The master bath was completely remodeled. Every room is filled with books, and shelves, many made by the homeowner.
Project photography by Kmiecik Imagery.

This family of 5 was quickly out-growing their 1,220sf ranch home on a beautiful corner lot. Rather than adding a 2nd floor, the decision was made to extend the existing ranch plan into the back yard, adding a new 2-car garage below the new space - for a new total of 2,520sf. With a previous addition of a 1-car garage and a small kitchen removed, a large addition was added for Master Bedroom Suite, a 4th bedroom, hall bath, and a completely remodeled living, dining and new Kitchen, open to large new Family Room. The new lower level includes the new Garage and Mudroom. The existing fireplace and chimney remain - with beautifully exposed brick. The homeowners love contemporary design, and finished the home with a gorgeous mix of color, pattern and materials.
The project was completed in 2011. Unfortunately, 2 years later, they suffered a massive house fire. The house was then rebuilt again, using the same plans and finishes as the original build, adding only a secondary laundry closet on the main level.
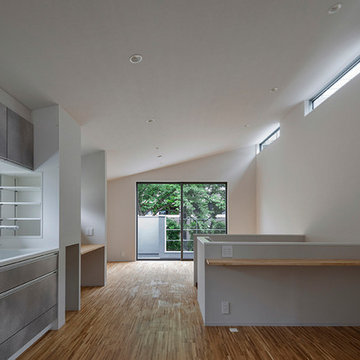
Mittelgroße Moderne Wohnküche ohne Kamin mit weißer Wandfarbe, braunem Holzboden, braunem Boden, Tapetendecke und Tapetenwänden in Tokio Peripherie
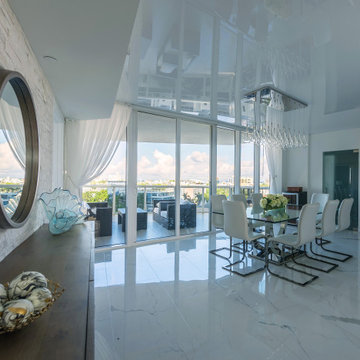
High Gloss Ceilings look great with seafront properties!
Offenes Modernes Esszimmer mit weißer Wandfarbe, Marmorboden, weißem Boden und Tapetendecke in Miami
Offenes Modernes Esszimmer mit weißer Wandfarbe, Marmorboden, weißem Boden und Tapetendecke in Miami
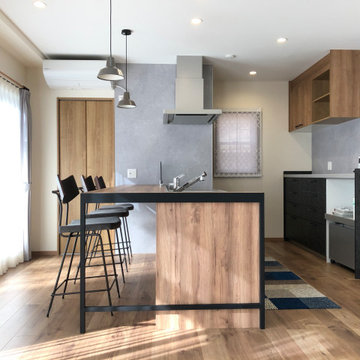
Offenes, Kleines Industrial Esszimmer mit grauer Wandfarbe, hellem Holzboden, Tapetendecke und Tapetenwänden in Sonstige
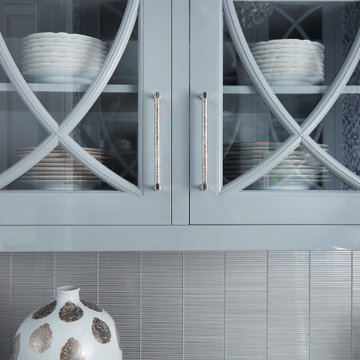
This Butler’s Pantry is a show-stopping mixture of glamour and style. Located as a connecting point between the kitchen and dining room, it adds a splash of color in contrast to the soothing neutrals throughout the home. The high gloss lacquer cabinetry features arched mullions on the upper cabinets, while the lower cabinets have customized, solid walnut drawer boxes with silver cloth lining inserts. DEANE selected Calcite Azul Quartzite countertops to anchor the linear glass backsplash, while the hammered, polished nickel hardware adds shine. As a final touch, the designer brought the distinctive wallpaper up the walls to cover the ceiling, giving the space a jewel-box effect.
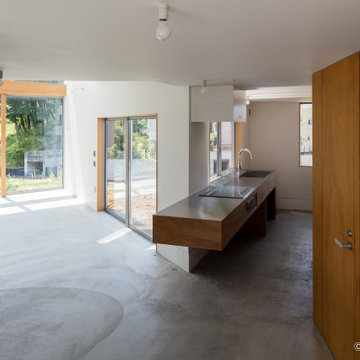
Offenes Esszimmer ohne Kamin mit weißer Wandfarbe, Betonboden, grauem Boden, Tapetendecke und Tapetenwänden in Sonstige
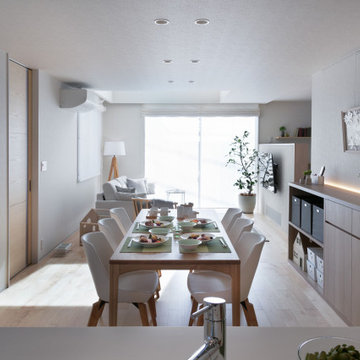
床材は突板を利用し素材感とメンテナンスを両立
Esszimmer mit weißer Wandfarbe, Sperrholzboden, Tapetendecke und Tapetenwänden in Sonstige
Esszimmer mit weißer Wandfarbe, Sperrholzboden, Tapetendecke und Tapetenwänden in Sonstige
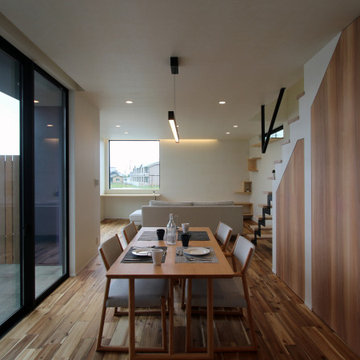
タイルテラスに面したダイニングスペース
Offenes Modernes Esszimmer mit weißer Wandfarbe, dunklem Holzboden, buntem Boden, Tapetendecke und Tapetenwänden in Sonstige
Offenes Modernes Esszimmer mit weißer Wandfarbe, dunklem Holzboden, buntem Boden, Tapetendecke und Tapetenwänden in Sonstige
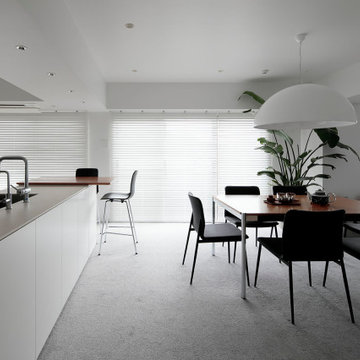
家具・植栽・絵画を引き立たせるシンプルな色合い。
Offenes, Großes Modernes Esszimmer mit weißer Wandfarbe, Teppichboden, grauem Boden, Tapetendecke und Tapetenwänden in Tokio
Offenes, Großes Modernes Esszimmer mit weißer Wandfarbe, Teppichboden, grauem Boden, Tapetendecke und Tapetenwänden in Tokio
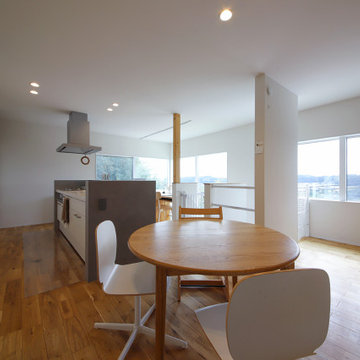
住居スペースは見晴らしの良い位置に部屋をぐるっと囲むような窓を配置。
どちらからも豊かな眺望を見渡すことができます。
Offenes Modernes Esszimmer mit weißer Wandfarbe, braunem Holzboden, braunem Boden und Tapetendecke in Sonstige
Offenes Modernes Esszimmer mit weißer Wandfarbe, braunem Holzboden, braunem Boden und Tapetendecke in Sonstige
Graue Esszimmer mit Tapetendecke Ideen und Design
7