Graue Gästetoilette mit bunten Wänden Ideen und Design
Suche verfeinern:
Budget
Sortieren nach:Heute beliebt
21 – 40 von 350 Fotos
1 von 3

Who doesn’t love a jewel box powder room? The beautifully appointed space features wainscot, a custom metallic ceiling, and custom vanity with marble floors. Wallpaper by Nina Campbell for Osborne & Little.

Klassische Gästetoilette mit weißen Schränken, Wandtoilette mit Spülkasten, dunklem Holzboden, Unterbauwaschbecken, Quarzwerkstein-Waschtisch, braunem Boden, grauer Waschtischplatte, profilierten Schrankfronten und bunten Wänden in New York
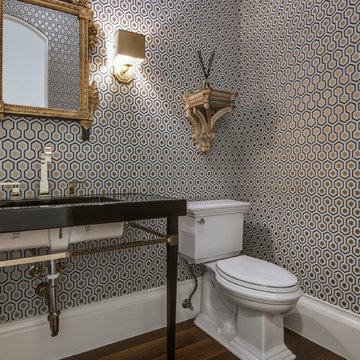
Mediterrane Gästetoilette mit Unterbauwaschbecken, Wandtoilette mit Spülkasten, bunten Wänden, dunklem Holzboden und schwarzer Waschtischplatte in Dallas
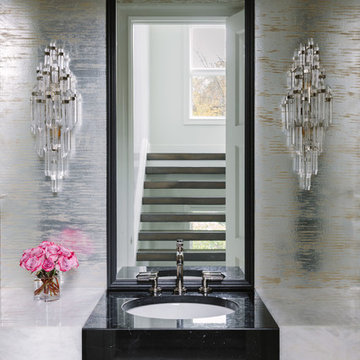
Photo Credit:
Aimée Mazzenga
Kleine Moderne Gästetoilette mit bunten Wänden, Unterbauwaschbecken und bunter Waschtischplatte in Chicago
Kleine Moderne Gästetoilette mit bunten Wänden, Unterbauwaschbecken und bunter Waschtischplatte in Chicago

DC Fine Homes Inc.
Mittelgroße Rustikale Gästetoilette mit verzierten Schränken, grauen Schränken, Toilette mit Aufsatzspülkasten, bunten Wänden, Porzellan-Bodenfliesen, Unterbauwaschbecken, Marmor-Waschbecken/Waschtisch und weißem Boden in Portland
Mittelgroße Rustikale Gästetoilette mit verzierten Schränken, grauen Schränken, Toilette mit Aufsatzspülkasten, bunten Wänden, Porzellan-Bodenfliesen, Unterbauwaschbecken, Marmor-Waschbecken/Waschtisch und weißem Boden in Portland

Tahnee Jade Photography
Moderne Gästetoilette mit Toilette mit Aufsatzspülkasten, Mosaikfliesen, Porzellan-Bodenfliesen, Wandwaschbecken, schwarzem Boden, weißen Fliesen und bunten Wänden in Melbourne
Moderne Gästetoilette mit Toilette mit Aufsatzspülkasten, Mosaikfliesen, Porzellan-Bodenfliesen, Wandwaschbecken, schwarzem Boden, weißen Fliesen und bunten Wänden in Melbourne

Wallpaper featuring a "tree of life". Inspired by the Palace of Fontainebleau outside Paris, this wallpaper shows a flock of exotic birds in vibrant colours. Shown here in fuchsia pink and emerald green.
Often, a small powder room is found off the main foyer to a house. In this project, we collaborated with the homeowners to make a great statement about the owners themselves. Elegant lines and subdued colors in the foyer are contrast against this splash of color and bold paneling and bolection molding -- a bit of surprising personality is tucked away waiting to be discovered.
- Justin Zeller owns a design-build remodeling firm, Red House Custom Building, serving RI and MA. Besides being a Certified Remodeler, Justin has led the team at Red House to win multiple peer-reviewed awards for design and service achievements. Justin also sits on the Board of Directors and serves as Vice President of EM NARI.
Photos by Aaron Usher
Instagram: @redhousedesignbuild

Klassische Gästetoilette mit verzierten Schränken, dunklen Holzschränken, weißen Fliesen, Metrofliesen, bunten Wänden, dunklem Holzboden, integriertem Waschbecken, braunem Boden und weißer Waschtischplatte in Denver
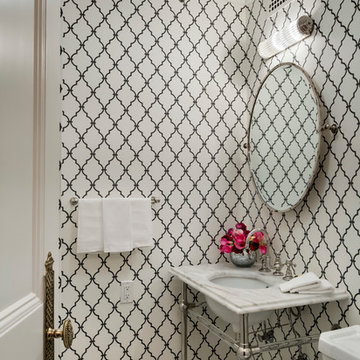
Woodruff-Brown Photography
Kleine Klassische Gästetoilette mit Waschtischkonsole, Marmor-Waschbecken/Waschtisch, bunten Wänden, Mosaik-Bodenfliesen und weißer Waschtischplatte in New York
Kleine Klassische Gästetoilette mit Waschtischkonsole, Marmor-Waschbecken/Waschtisch, bunten Wänden, Mosaik-Bodenfliesen und weißer Waschtischplatte in New York
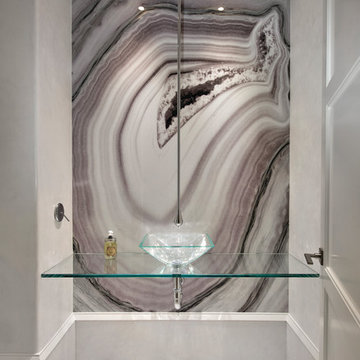
HOME & DESIGN Magazine. To see the rest of the home tour as well as other luxury homes featured, visit http://www.homeanddesign.net/modern-charm-in-pine-ridge-estates/

In this beautiful farmhouse style home, our Carmel design-build studio planned an open-concept kitchen filled with plenty of storage spaces to ensure functionality and comfort. In the adjoining dining area, we used beautiful furniture and lighting that mirror the lovely views of the outdoors. Stone-clad fireplaces, furnishings in fun prints, and statement lighting create elegance and sophistication in the living areas. The bedrooms are designed to evoke a calm relaxation sanctuary with plenty of natural light and soft finishes. The stylish home bar is fun, functional, and one of our favorite features of the home!
---
Project completed by Wendy Langston's Everything Home interior design firm, which serves Carmel, Zionsville, Fishers, Westfield, Noblesville, and Indianapolis.
For more about Everything Home, see here: https://everythinghomedesigns.com/
To learn more about this project, see here:
https://everythinghomedesigns.com/portfolio/farmhouse-style-home-interior/
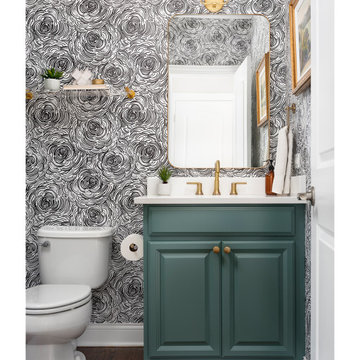
Mittelgroße Klassische Gästetoilette mit bunten Wänden, Tapetenwänden, profilierten Schrankfronten, grünen Schränken, Wandtoilette mit Spülkasten, Unterbauwaschbecken, Quarzwerkstein-Waschtisch, weißer Waschtischplatte und eingebautem Waschtisch in Chicago

Landhaus Gästetoilette mit Schrankfronten im Shaker-Stil, weißen Schränken, Toilette mit Aufsatzspülkasten, Spiegelfliesen, bunten Wänden, braunem Holzboden, Unterbauwaschbecken, Quarzit-Waschtisch, braunem Boden und weißer Waschtischplatte in Houston

Architectural advisement, Interior Design, Custom Furniture Design & Art Curation by Chango & Co.
Photography by Sarah Elliott
See the feature in Domino Magazine

The bold, deep blue and white patterned wallpaper selected for this powder bathroom in a recent whole home remodel delivers major design impact in this small space. Paired with brushed brass fixtures and an intricate mirror, the room became a jewel box for guests to enjoy.

Wallpaper: Farrow and Ball | Ocelot BP 3705
TEAM
Architect: LDa Architecture & Interiors
Builder: Denali Construction
Landscape Architect: G Design Studio, LLC.
Photographer: Greg Premru Photography
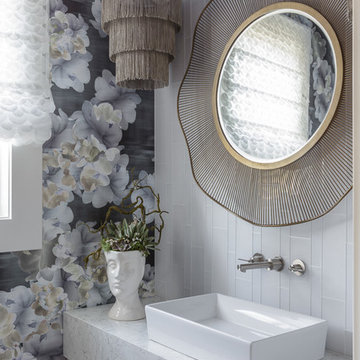
Inspired by the organic beauty of Napa Valley, Principal Designer Kimberley Harrison of Kimberley Harrison Interiors presents two serene rooms that meld modern and natural elements for a whimsical take on wine country style. Trove wallpaper provides a pop of color while Crossville tile compliments with a soothing spa feel. The back hall showcases Jennifer Brandon artwork featured at Simon Breitbard and a custom table by Heirloom Designs.

Rainforest Bathroom in Horsham, West Sussex
Explore this rainforest-inspired bathroom, utilising leafy tiles, brushed gold brassware and great storage options.
The Brief
This Horsham-based couple required an update of their en-suite bathroom and sought to create an indulgent space with a difference, whilst also encompassing their interest in art and design.
Creating a great theme was key to this project, but storage requirements were also an important consideration. Space to store bathroom essentials was key, as well as areas to display decorative items.
Design Elements
A leafy rainforest tile is one of the key design elements of this projects.
It has been used as an accent within storage niches and for the main shower wall, and contributes towards the arty design this client favoured from initial conversations about the project. On the opposing shower wall, a mint tile has been used, with a neutral tile used on the remaining two walls.
Including plentiful storage was key to ensure everything had its place in this en-suite. A sizeable furniture unit and matching mirrored cabinet from supplier Pelipal incorporate plenty of storage, in a complimenting wood finish.
Special Inclusions
To compliment the green and leafy theme, a selection of brushed gold brassware has been utilised within the shower, basin area, flush plate and towel rail. Including the brushed gold elements enhanced the design and further added to the unique theme favoured by the client.
Storage niches have been used within the shower and above sanitaryware, as a place to store decorative items and everyday showering essentials.
The shower itself is made of a Crosswater enclosure and tray, equipped with a waterfall style shower and matching shower control.
Project Highlight
The highlight of this project is the sizeable furniture unit and matching mirrored cabinet from German supplier Pelipal, chosen in the san remo oak finish.
This furniture adds all-important storage space for the client and also perfectly matches the leafy theme of this bathroom project.
The End Result
This project highlights the amazing results that can be achieved when choosing something a little bit different. Designer Martin has created a fantastic theme for this client, with elements that work in perfect harmony, and achieve the initial brief of the client.
If you’re looking to create a unique style in your next bathroom, en-suite or cloakroom project, discover how our expert design team can transform your space with a free design appointment.
Arrange a free bathroom design appointment in showroom or online.

Mittelgroße Maritime Gästetoilette mit Schrankfronten mit vertiefter Füllung, blauen Schränken, hellem Holzboden, Einbauwaschbecken, Marmor-Waschbecken/Waschtisch, braunem Boden, weißer Waschtischplatte, freistehendem Waschtisch, Tapetenwänden, Wandtoilette mit Spülkasten und bunten Wänden in Chicago
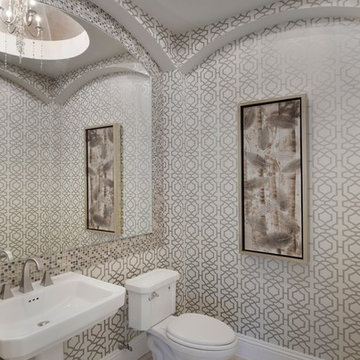
Mediterrane Gästetoilette mit Sockelwaschbecken, bunten Wänden und beigem Boden in Miami
Graue Gästetoilette mit bunten Wänden Ideen und Design
2