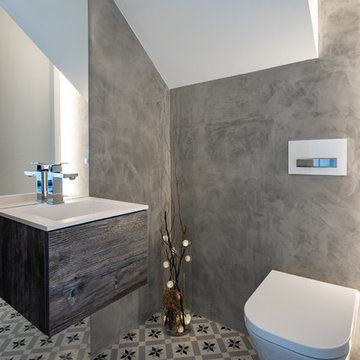Graue Gästetoilette mit integriertem Waschbecken Ideen und Design
Suche verfeinern:
Budget
Sortieren nach:Heute beliebt
61 – 80 von 459 Fotos
1 von 3
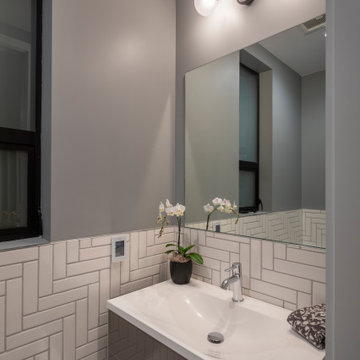
Kleine Klassische Gästetoilette mit flächenbündigen Schrankfronten, grauen Schränken, Wandtoilette, weißen Fliesen, Keramikfliesen, grauer Wandfarbe, Keramikboden, integriertem Waschbecken, schwarzem Boden, weißer Waschtischplatte und schwebendem Waschtisch in San Francisco
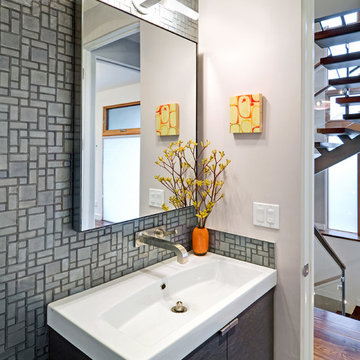
Photography by: Bob Jansons H&H Productions
Moderne Gästetoilette mit integriertem Waschbecken und grauen Fliesen in San Francisco
Moderne Gästetoilette mit integriertem Waschbecken und grauen Fliesen in San Francisco

A quick refresh to the powder bathroom but created a big impact!
Kleine Klassische Gästetoilette mit Schrankfronten im Shaker-Stil, braunen Schränken, Wandtoilette, grauer Wandfarbe, Keramikboden, integriertem Waschbecken, Quarzwerkstein-Waschtisch, schwarzem Boden, weißer Waschtischplatte und freistehendem Waschtisch in Minneapolis
Kleine Klassische Gästetoilette mit Schrankfronten im Shaker-Stil, braunen Schränken, Wandtoilette, grauer Wandfarbe, Keramikboden, integriertem Waschbecken, Quarzwerkstein-Waschtisch, schwarzem Boden, weißer Waschtischplatte und freistehendem Waschtisch in Minneapolis

Modern bathroom remodel with custom panel enclosing the tub area
Kleine Klassische Gästetoilette mit verzierten Schränken, hellbraunen Holzschränken, Toilette mit Aufsatzspülkasten, blauen Fliesen, Keramikfliesen, blauer Wandfarbe, Keramikboden, integriertem Waschbecken, Quarzwerkstein-Waschtisch und weißer Waschtischplatte in Dallas
Kleine Klassische Gästetoilette mit verzierten Schränken, hellbraunen Holzschränken, Toilette mit Aufsatzspülkasten, blauen Fliesen, Keramikfliesen, blauer Wandfarbe, Keramikboden, integriertem Waschbecken, Quarzwerkstein-Waschtisch und weißer Waschtischplatte in Dallas
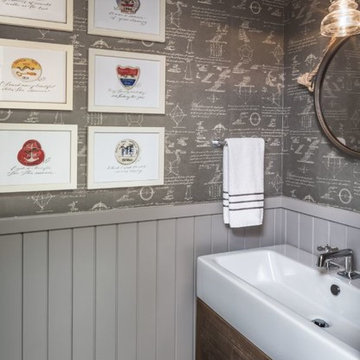
Mittelgroße Maritime Gästetoilette mit verzierten Schränken, hellbraunen Holzschränken, bunten Wänden, integriertem Waschbecken, Quarzwerkstein-Waschtisch und weißer Waschtischplatte in Los Angeles

went really industrial with this redo of a small powder room.
photo by Gerard Garcia
Mittelgroße Industrial Gästetoilette mit Wandtoilette mit Spülkasten, grauer Wandfarbe, offenen Schränken, dunklen Holzschränken, grauen Fliesen, Metallfliesen, integriertem Waschbecken und Quarzit-Waschtisch in New York
Mittelgroße Industrial Gästetoilette mit Wandtoilette mit Spülkasten, grauer Wandfarbe, offenen Schränken, dunklen Holzschränken, grauen Fliesen, Metallfliesen, integriertem Waschbecken und Quarzit-Waschtisch in New York

We actually made the bathroom smaller! We gained storage & character! Custom steel floating cabinet with local artist art panel in the vanity door. Concrete sink/countertop. Glass mosaic backsplash.

BeachHaus is built on a previously developed site on Siesta Key. It sits directly on the bay but has Gulf views from the upper floor and roof deck.
The client loved the old Florida cracker beach houses that are harder and harder to find these days. They loved the exposed roof joists, ship lap ceilings, light colored surfaces and inviting and durable materials.
Given the risk of hurricanes, building those homes in these areas is not only disingenuous it is impossible. Instead, we focused on building the new era of beach houses; fully elevated to comfy with FEMA requirements, exposed concrete beams, long eaves to shade windows, coralina stone cladding, ship lap ceilings, and white oak and terrazzo flooring.
The home is Net Zero Energy with a HERS index of -25 making it one of the most energy efficient homes in the US. It is also certified NGBS Emerald.
Photos by Ryan Gamma Photography
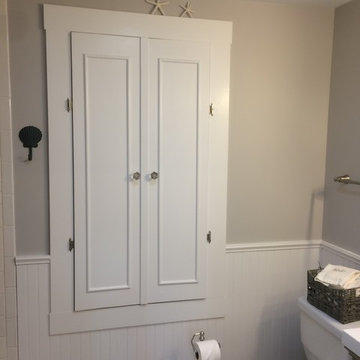
Kleine Klassische Gästetoilette mit Schrankfronten mit vertiefter Füllung, grauen Schränken, Wandtoilette mit Spülkasten, grauer Wandfarbe, Porzellan-Bodenfliesen, integriertem Waschbecken, Mineralwerkstoff-Waschtisch und grauem Boden in Boston
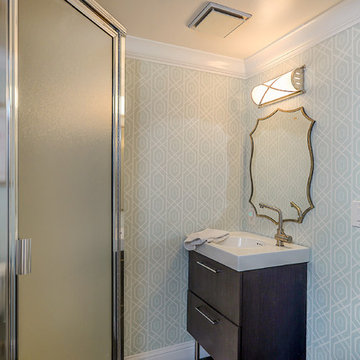
Kleine Klassische Gästetoilette mit flächenbündigen Schrankfronten, dunklen Holzschränken, Wandtoilette mit Spülkasten, blauer Wandfarbe, Porzellan-Bodenfliesen, integriertem Waschbecken, Mineralwerkstoff-Waschtisch, grauem Boden und weißer Waschtischplatte in Santa Barbara
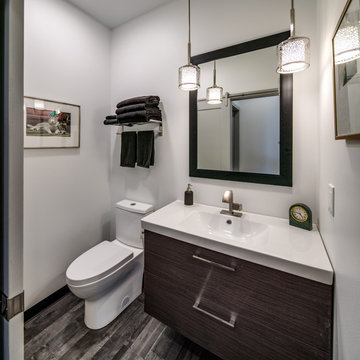
Mittelgroße Moderne Gästetoilette mit flächenbündigen Schrankfronten, schwarzen Schränken, Wandtoilette mit Spülkasten, grauer Wandfarbe, Vinylboden, integriertem Waschbecken, Quarzit-Waschtisch, grauem Boden und weißer Waschtischplatte in Seattle
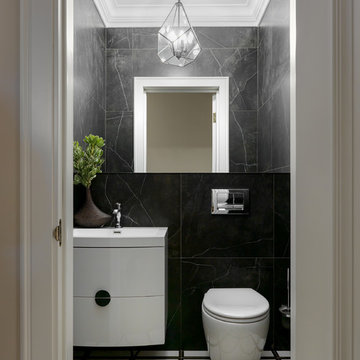
фото Сергей Красюк
Moderne Gästetoilette mit flächenbündigen Schrankfronten, weißen Schränken, Wandtoilette, schwarzen Fliesen, integriertem Waschbecken und buntem Boden in Moskau
Moderne Gästetoilette mit flächenbündigen Schrankfronten, weißen Schränken, Wandtoilette, schwarzen Fliesen, integriertem Waschbecken und buntem Boden in Moskau
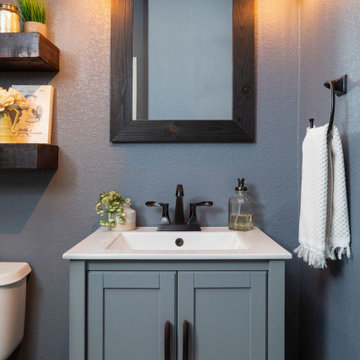
Our clients were looking to make this home their forever home and to create a warm and welcoming space that the whole family would enjoy returning to every day. One of our primary goals in this project was to change how our clients moved through their home. We tossed aside the existing walls that blocked off the kitchen and introduced a butler’s pantry to connect the kitchen directly to the dining room. Contrast is king in this home, and we utilized a variety of light and dark finishes to create distinctive layers and lean into opportunities for accents. To tie the space in this home together, we introduced warm hardwood flooring throughout the main level and selected a soft grey paint as our primary wall color.
Kitchen- The heart of this home is most definitely the kitchen! We erased every trace of the original builder kitchen and created a space that welcomes one and all. The glorious island, with its light cabinetry and dramatic quartz countertop, provides the perfect gathering place for morning coffee and baking sessions. At the perimeter of the kitchen, we selected a handsome grey finish with a brushed linen effect for an extra touch of texture that ties in with the high variation backsplash tile giving us a softened handmade feel. Black metal accents from the hardware to the light fixtures unite the kitchen with the rest of the home.
Butler’s Pantry- The Butler’s Pantry quickly became one of our favorite spaces in this home! We had fun with the backsplash tile patten (utilizing the same tile we highlighted in the kitchen but installed in a herringbone pattern). Continuing the warm tones through this space with the butcher block counter and open shelving, it works to unite the front and back of the house. Plus, this space is home to the kegerator with custom family tap handles!
Mud Room- We wanted to make sure we gave this busy family a landing place for all their belongings. With plenty of cabinetry storage, a sweet built-in bench, and hooks galore there’s no more jockeying to find a home for coats.
Fireplace- A double-sided fireplace means double the opportunity for a dramatic focal point! On the living room side (the tv-free grown-up zone) we utilized reclaimed wooden planks to add layers of texture and bring in more cozy warm vibes. On the family room side (aka the tv room) we mixed it up with a travertine ledger stone that ties in with the warm tones of the kitchen island.
Staircase- The standard builder handrail was just not going to do it anymore! So, we leveled up designed a custom steel & wood railing for this home with a dark finish that allows it to contrast beautifully against the walls and tie in with the dark accent finishes throughout the home.
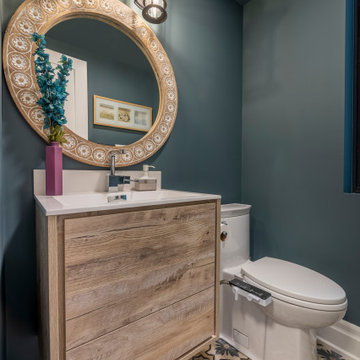
Kleine Moderne Gästetoilette mit flächenbündigen Schrankfronten, hellbraunen Holzschränken, Bidet, blauer Wandfarbe, Zementfliesen für Boden, integriertem Waschbecken und buntem Boden in Toronto
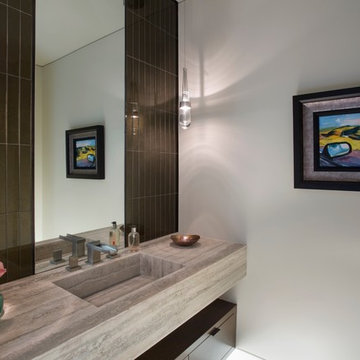
Moderne Gästetoilette mit grauer Wandfarbe, integriertem Waschbecken, Kalkstein-Waschbecken/Waschtisch und beigem Boden in Orange County
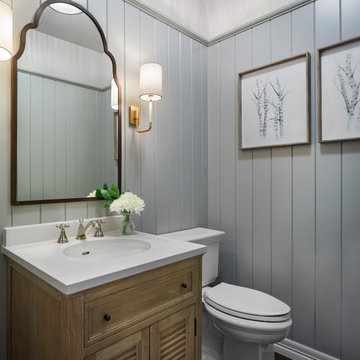
Modern Farmhouse Powder Bathroom, Photo by Susie Brenner
Kleine Landhausstil Gästetoilette mit verzierten Schränken, hellbraunen Holzschränken, Toilette mit Aufsatzspülkasten, grüner Wandfarbe, dunklem Holzboden, integriertem Waschbecken, Mineralwerkstoff-Waschtisch, braunem Boden und weißer Waschtischplatte in Denver
Kleine Landhausstil Gästetoilette mit verzierten Schränken, hellbraunen Holzschränken, Toilette mit Aufsatzspülkasten, grüner Wandfarbe, dunklem Holzboden, integriertem Waschbecken, Mineralwerkstoff-Waschtisch, braunem Boden und weißer Waschtischplatte in Denver
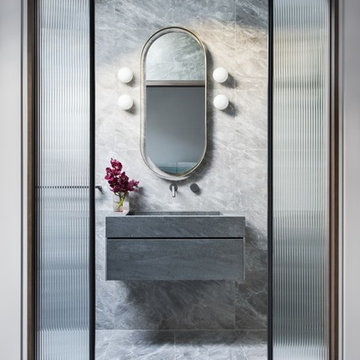
Moderne Gästetoilette mit flächenbündigen Schrankfronten, grauen Schränken, grauen Fliesen, grauer Wandfarbe, integriertem Waschbecken, grauem Boden und grauer Waschtischplatte in Sydney

Mark Gebhardt
Mittelgroße Moderne Gästetoilette mit verzierten Schränken, dunklen Holzschränken, Wandtoilette mit Spülkasten, farbigen Fliesen, Mosaikfliesen, blauer Wandfarbe, Porzellan-Bodenfliesen, integriertem Waschbecken, Quarzwerkstein-Waschtisch, grauem Boden und weißer Waschtischplatte in San Francisco
Mittelgroße Moderne Gästetoilette mit verzierten Schränken, dunklen Holzschränken, Wandtoilette mit Spülkasten, farbigen Fliesen, Mosaikfliesen, blauer Wandfarbe, Porzellan-Bodenfliesen, integriertem Waschbecken, Quarzwerkstein-Waschtisch, grauem Boden und weißer Waschtischplatte in San Francisco

Custom built by DCAM HOMES, one of Oakville’s most reputable builders. South of Lakeshore and steps to the lake, this newly built modern custom home features over 3,200 square feet of stylish living space in a prime location!
This stunning home provides large principal rooms that flow seamlessly from one another. The open concept design features soaring 24-foot ceilings with floor to ceiling windows flooding the space with natural light. A home office is located off the entrance foyer creating a private oasis away from the main living area. The double storey ceiling in the family room automatically draws your eyes towards the open riser wood staircase, an architectural delight. This space also features an extra wide, 74” fireplace for everyone to enjoy.
The thoughtfully designed chef’s kitchen was imported from Italy. An oversized island is the center focus of this room. Other highlights include top of the line built-in Miele appliances and gorgeous two-toned touch latch custom cabinetry.
With everyday convenience in mind - the mudroom, with access from the garage, is the perfect place for your family to “drop everything”. This space has built-in cabinets galore – providing endless storage.
Upstairs the master bedroom features a modern layout with open concept spa-like master ensuite features shower with body jets and steam shower stand-alone tub and stunning master vanity. This master suite also features beautiful corner windows and custom built-in wardrobes. The second and third bedroom also feature custom wardrobes and share a convenient jack-and-jill bathroom. Laundry is also found on this level.
Beautiful outdoor areas expand your living space – surrounded by mature trees and a private fence, this will be the perfect end of day retreat!
This home was designed with both style and function in mind to create both a warm and inviting living space.
Graue Gästetoilette mit integriertem Waschbecken Ideen und Design
4
