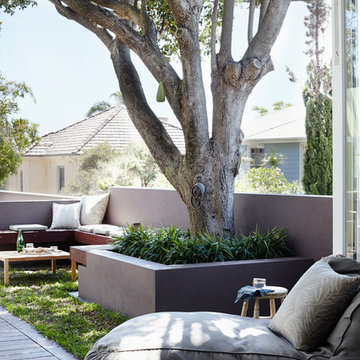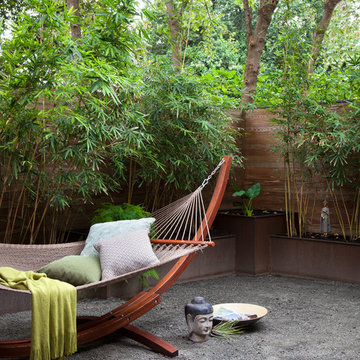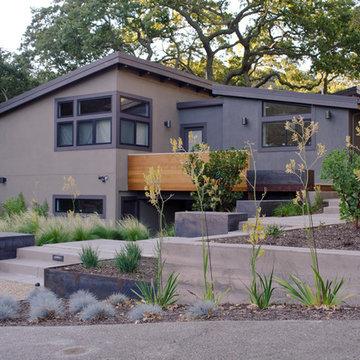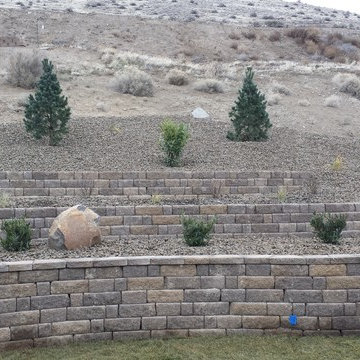Graue Gartenmauer Ideen und Design
Suche verfeinern:
Budget
Sortieren nach:Heute beliebt
1 – 20 von 1.225 Fotos
1 von 3
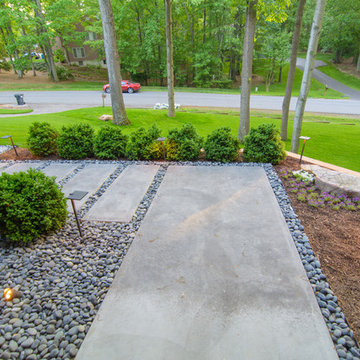
Geometrischer, Großer, Halbschattiger Moderner Garten im Frühling mit Betonboden in Washington, D.C.
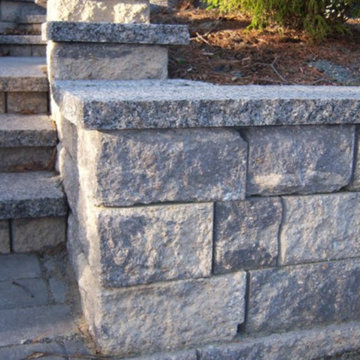
Complement your landscape with stone and paver hardscapes.
Klassische Gartenmauer in Boston
Klassische Gartenmauer in Boston
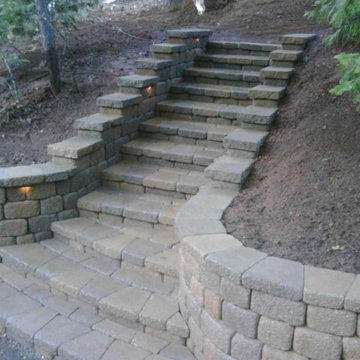
Geometrischer, Mittelgroßer Klassischer Garten im Winter mit direkter Sonneneinstrahlung und Mulch in Sacramento
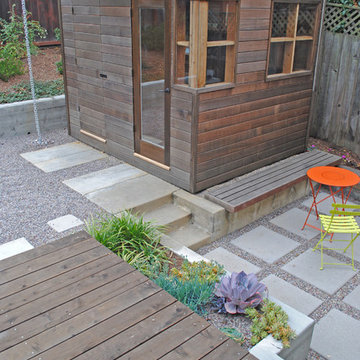
Ian Moore
Geometrischer, Kleiner, Halbschattiger Moderner Garten im Sommer, hinter dem Haus in San Francisco
Geometrischer, Kleiner, Halbschattiger Moderner Garten im Sommer, hinter dem Haus in San Francisco
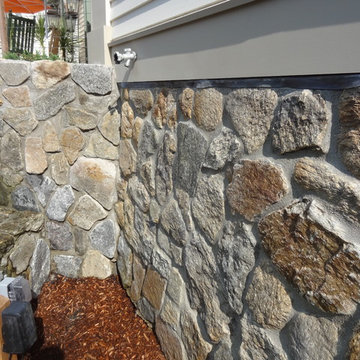
Cape Cod is a vacation hot spot due not only to its vicinity to amazing beaches and seafood, but also because of its historic seaside charm. The Winstead Inn & Beach Resort located in Harwich, MA, is the perfect place to enjoy everything Cape Cod has to offer.
If you are lucky enough to stay in the "Commodore's Quarters" prepare to be greeted with the soothing sounds of moving water and the rich textures of historic natural stone. This charming getaway reminds you of years past with STONEYARD® Boston Blend™ Mosaic, a local natural stone that was used as cladding, on retaining walls, stair risers, and in a water feature. Corner stones were used around the top of the retaining walls and water feature to maintain the look and feel of full thickness stones.
Visit www.stoneyard.com/winstead for more photos, info, and video!
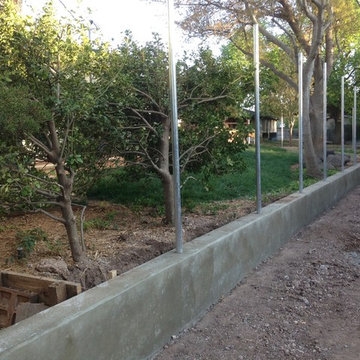
We had the awesome opportunity to complete this 8ft Western Red Cedar board-on-board privacy fence that included metal gate frames with industrial hinges and 2x6 single stage trim cap. We used exterior rated GRK screws for 100% of the installation, not a single nail on the entire project. The project also included demolition and removal of a failed retaining wall followed by the form up and pouring of a new 24” tall concrete retaining wall. As always we are grateful for the opportunity to work with amazing clients who allow us to turn ideas into reality. If you have an idea for a custom fence, retaining wall, or any other outdoor project, give 806 Outdoors a call. 806 690 2344.
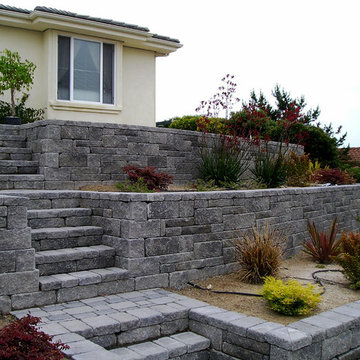
All Palermo steps
Mittelgroßer Klassischer Garten mit Natursteinplatten in San Luis Obispo
Mittelgroßer Klassischer Garten mit Natursteinplatten in San Luis Obispo
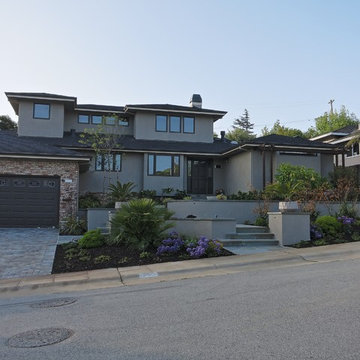
photo by Seed Studio, editing by TR PhotoStudio
Mittelgroßer Moderner Garten mit direkter Sonneneinstrahlung und Natursteinplatten in San Francisco
Mittelgroßer Moderner Garten mit direkter Sonneneinstrahlung und Natursteinplatten in San Francisco
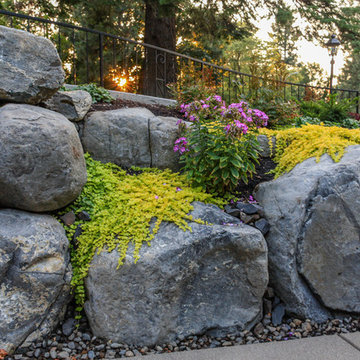
With a narrow driveway and leaning concrete retaining walls, parking was a major challenge at this 1938 brick Tudor on Spokane's South Hill. Crumbling concrete stairs added another layer of difficulty, and after a particularly rough winter, the homeowners were ready for a change. The failing concrete walls were replaced with stacked boulders, which created space for a new, wider driveway. Natural stone steps offer access to the backyard, while the new front stairs and sidewalk provide a safe route to the front door. The original iron railings were preserved and modified to be reused with the new stairs.
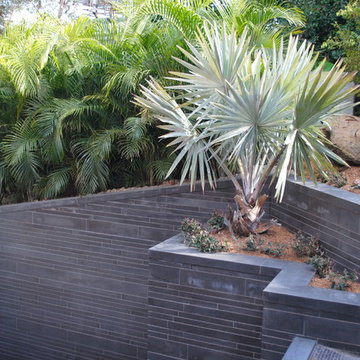
Geometrische, Mittelgroße, Halbschattige Moderne Gartenmauer hinter dem Haus, im Sommer mit Dielen in Sydney
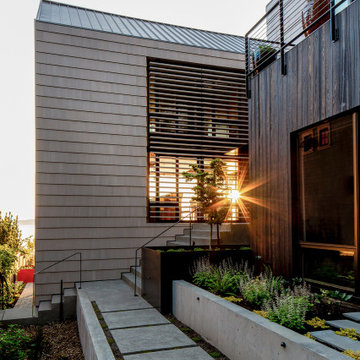
Interior wood and steel screens create filters, dividing spaces while modulating light. Exterior screens of sustainable Resysta filter light and views inward while lending privacy at the entry to the Lowman Beach Residence.
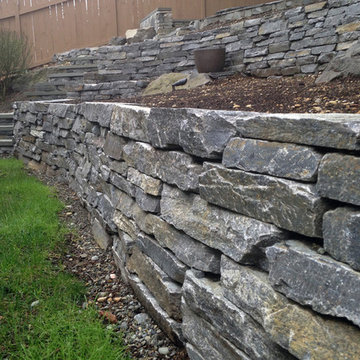
This sloped backyard was transformed into an outdoor retreat with terraced garden beds, natural stone stairs and an elevated patio complete with stone seating and a gas powered fire pit. Cowboy Coffee Quartzite was used to create dry stacked retaining walls and steps, topped with natural Bluestone treads. The mortar-set flagstone patio provides the ultimate retreat with a stone-clad gas fire pit and built-in seating.
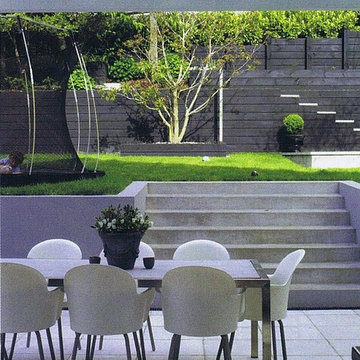
Outdoor dining area under glass verandah | Design by HEDGE Garden Design & Nursery | photo NZ House & Garden Magazine
Geometrische, Große Gartenmauer hinter dem Haus mit Betonboden in Wellington
Geometrische, Große Gartenmauer hinter dem Haus mit Betonboden in Wellington
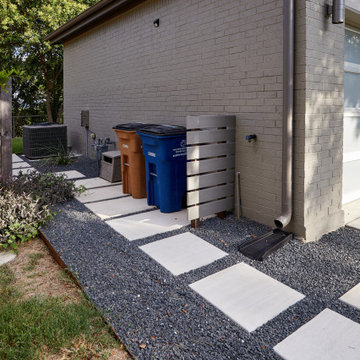
After this home was completely rebuilt in the established Barton Hills neighborhood, the landscape needed a reboot to match the new modern/contemporary house. To update the style, we replaced the cracked solid driveway with concrete ribbons and gravel that lines up with the garage. We built a retaining to hold back the sloped, problematic front yard. This leveled out a buffer space of plantings near the curb helping to create a welcoming accent for guests. We also introduced a comfortable pathway to transition through the yard into the new courtyard space, balancing out the scale of the house with the landscape.
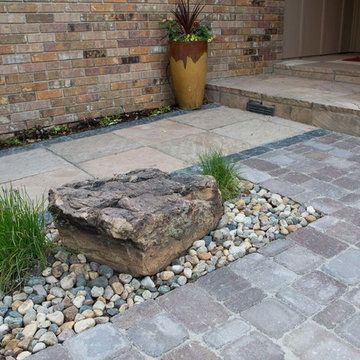
Nate Olsen
Kleiner, Halbschattiger Klassischer Garten mit Pflastersteinen in Omaha
Kleiner, Halbschattiger Klassischer Garten mit Pflastersteinen in Omaha
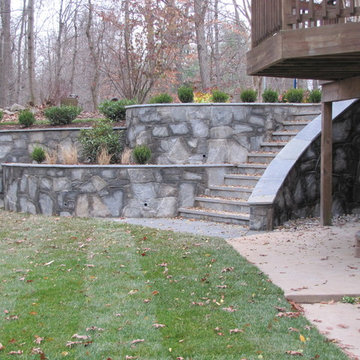
Terraced tetaining wall with planting bed next to stone steps and new concrete patio.
Photo Credit: Joe Schaeffer
Mittelgroße, Halbschattige Klassische Gartenmauer hinter dem Haus mit Natursteinplatten in Washington, D.C.
Mittelgroße, Halbschattige Klassische Gartenmauer hinter dem Haus mit Natursteinplatten in Washington, D.C.
Graue Gartenmauer Ideen und Design
1
