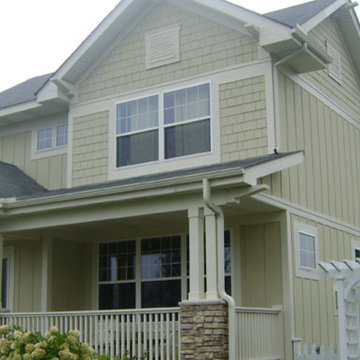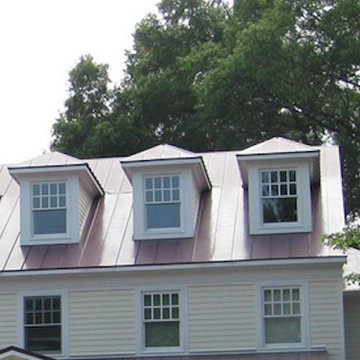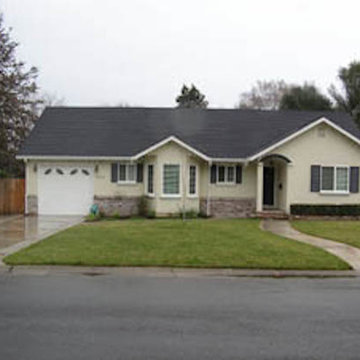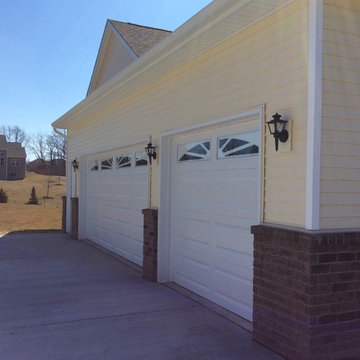Graue Häuser mit gelber Fassadenfarbe Ideen und Design
Suche verfeinern:
Budget
Sortieren nach:Heute beliebt
241 – 260 von 344 Fotos
1 von 3
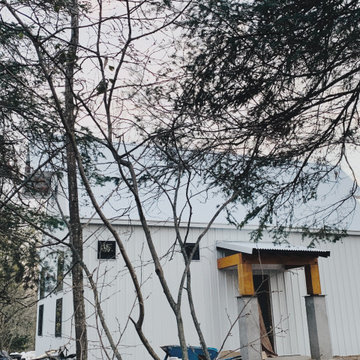
Kleines, Zweistöckiges Country Einfamilienhaus mit Metallfassade, gelber Fassadenfarbe, Satteldach, Blechdach und Wandpaneelen in Minneapolis
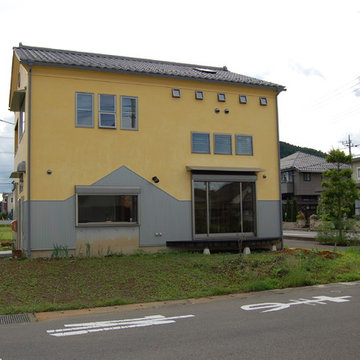
東側外観。
Zweistöckiges Asiatisches Haus mit Putzfassade, gelber Fassadenfarbe, Satteldach und Ziegeldach in Sonstige
Zweistöckiges Asiatisches Haus mit Putzfassade, gelber Fassadenfarbe, Satteldach und Ziegeldach in Sonstige
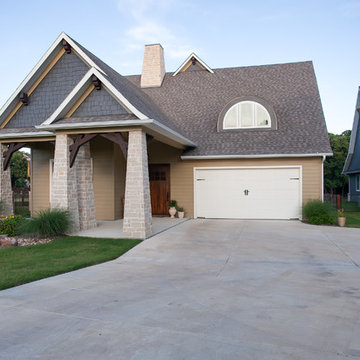
Ariana Miller with ANM Photography. www.anmphoto.com
Mittelgroßes, Zweistöckiges Uriges Haus mit Mix-Fassade, gelber Fassadenfarbe und Halbwalmdach in Dallas
Mittelgroßes, Zweistöckiges Uriges Haus mit Mix-Fassade, gelber Fassadenfarbe und Halbwalmdach in Dallas
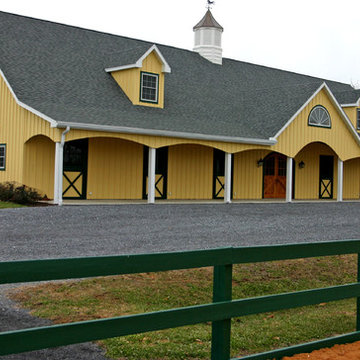
Zweistöckiges Klassisches Haus mit gelber Fassadenfarbe und Satteldach in Washington, D.C.
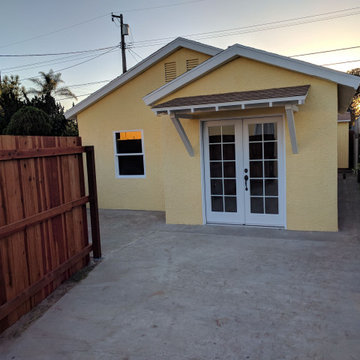
Garage conversion into ADU
Mittelgroßes, Einstöckiges Modernes Tiny House mit Putzfassade, gelber Fassadenfarbe, Satteldach, Schindeldach und grauem Dach in Los Angeles
Mittelgroßes, Einstöckiges Modernes Tiny House mit Putzfassade, gelber Fassadenfarbe, Satteldach, Schindeldach und grauem Dach in Los Angeles
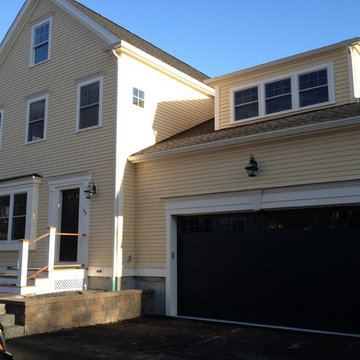
Mittelgroßes, Zweistöckiges Klassisches Haus mit gelber Fassadenfarbe, Satteldach und Schindeldach in Boston
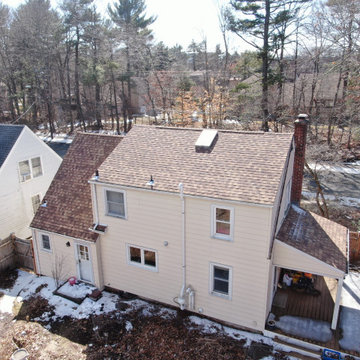
Architectural Asphalt installation on this modest Hamden, CT residence. This installation featured CertainTeed Landmark shingles in a resawn shake pattern. The entire decking was prepared with CertainTeed Winterguard Ice and Water membrane.
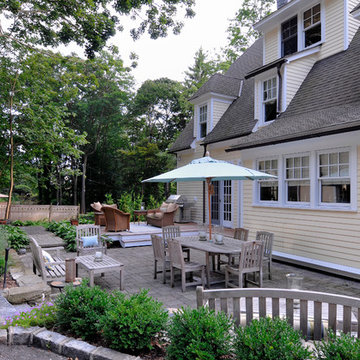
Große, Dreistöckige Klassische Holzfassade Haus mit gelber Fassadenfarbe in New York
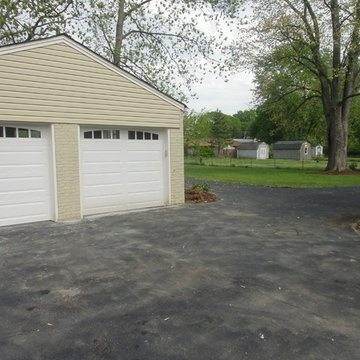
Take a look at this fabulous new floor plan for this 4 bedroom 3 bath home with basement build-out with fireplace and incredibly large yard. We put in a gourmet kitchen with granite counter tops, stainless steel appliances, custom wood cabinets, new windows, HVAC, electrical systems and more.
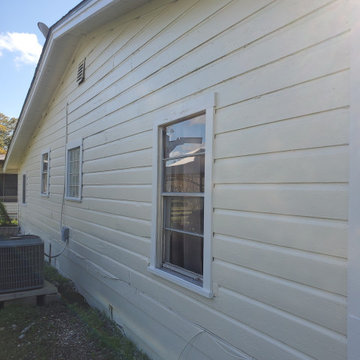
After removing peeling paint in rear of home
Großes, Einstöckiges Einfamilienhaus mit gelber Fassadenfarbe in Austin
Großes, Einstöckiges Einfamilienhaus mit gelber Fassadenfarbe in Austin
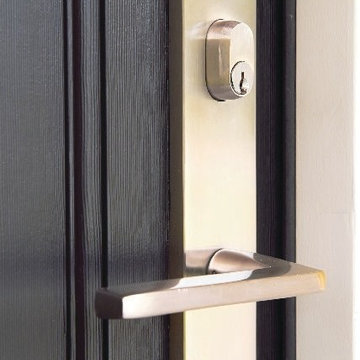
Tammy Cleven
Mittelgroßes, Zweistöckiges Uriges Haus mit Mix-Fassade, gelber Fassadenfarbe und Satteldach in Vancouver
Mittelgroßes, Zweistöckiges Uriges Haus mit Mix-Fassade, gelber Fassadenfarbe und Satteldach in Vancouver
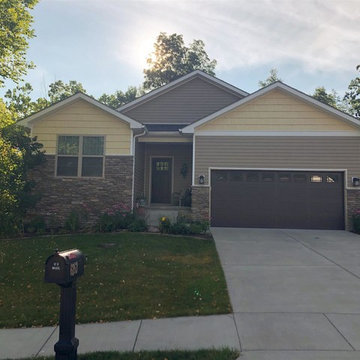
Einstöckiges Klassisches Einfamilienhaus mit gelber Fassadenfarbe in Sonstige
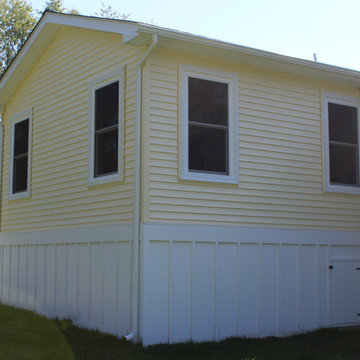
Designing and building a kitchen addition is a complex process that involves multiple steps and considerations. Here is a general outline to help you get started on your kitchen addition project:
Define Your Goals and Budget:
• Determine the purpose of the kitchen addition. Is it for more cooking space, a dining area, or a combination of both?
• Establish a realistic budget for your project. Consider all costs, including construction, permits, materials, and furnishings.
Hire a Design Professional:
• Seek the services of a design build company who specializes in kitchen additions.
• Discuss your vision, needs, and budget with the design professional to create a design concept.
Site Evaluation:
• Assess the existing space and structural condition of your home to ensure it can support the addition.
• Consider factors like zoning regulations, setbacks, and building codes.
Design Development:
• Collaborate with your design professional to refine the concept, including the layout, size, and architectural style.
• Choose materials, finishes, and fixtures that fit your design and budget.
Obtain Permits:
• Consult with your local design build contractor to determine the necessary permits and approvals.
• Prepare and submit all required documents, including architectural drawings and engineering plans.
Create Construction Documents:
• Work with your design build professional to develop detailed construction drawings and specifications.
• These documents will serve as a guide for contractors during construction.
Hire a design build contractor:
• Check references, credentials, and licenses before selecting a contractor.
• Sign a detailed contract that outlines the scope of work, timeline, and payment schedule.
Construction Phase:
• Demolition: If needed, remove any existing structures or walls.
• Foundation: Construct the foundation for the addition.
• Framing: Build the structural framework of the addition.
• Plumbing, Electrical, and HVAC: Install or update utilities as required.
• Insulation: Ensure proper insulation for energy efficiency.
• Drywall and Finish Work: Complete the walls and ceilings.
• Flooring and Cabinetry: Install flooring and kitchen cabinets.
• Appliances and Fixtures: Add appliances, plumbing fixtures, and lighting.
• Paint and Finish: Apply paint and finishes to achieve the desired look.
• Final Inspection: Schedule inspections to ensure compliance with building codes.
Final Inspections and Approvals:
• Arrange for final inspections to ensure the addition meets all safety and code requirements.
• Obtain any necessary certificates of occupancy or compliance.
Move In and Enjoy:
• Once all inspections and approvals are received, you can move into your new kitchen addition and start enjoying it.
Remember that every kitchen addition project is unique, so adapt this outline to your specific needs and circumstances. Consulting with professionals and obtaining the required permits and inspections is crucial to a successful and safe project.
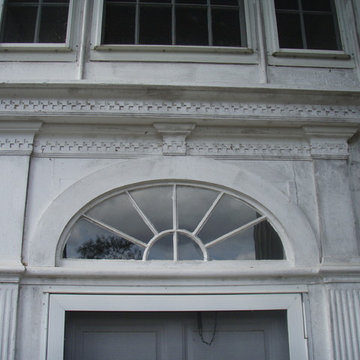
Beautiful architectural details to uncover!
Landhausstil Holzfassade Haus mit gelber Fassadenfarbe in Bridgeport
Landhausstil Holzfassade Haus mit gelber Fassadenfarbe in Bridgeport
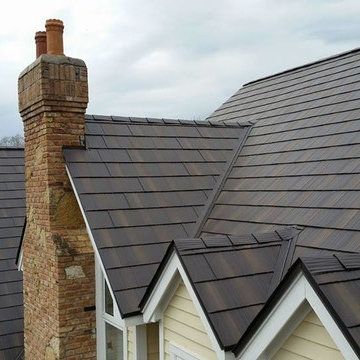
Arrowline Infiniti Metal Roofing Aged Bronze
Großes, Dreistöckiges Klassisches Haus mit gelber Fassadenfarbe, Satteldach und Blechdach in Minneapolis
Großes, Dreistöckiges Klassisches Haus mit gelber Fassadenfarbe, Satteldach und Blechdach in Minneapolis
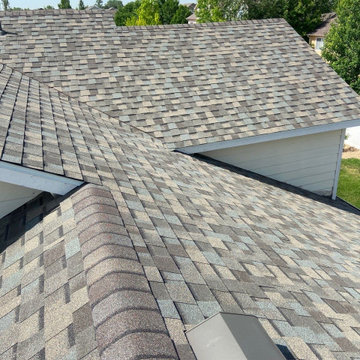
This home in Mead has a new roof on it that we installed recently. The shingles we installed are CertainTeed Northgate Class IV Impact Resistant shingles in the color Weathered Wood.
Graue Häuser mit gelber Fassadenfarbe Ideen und Design
13
