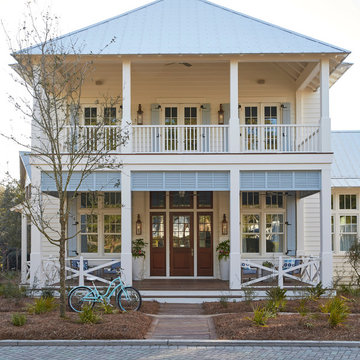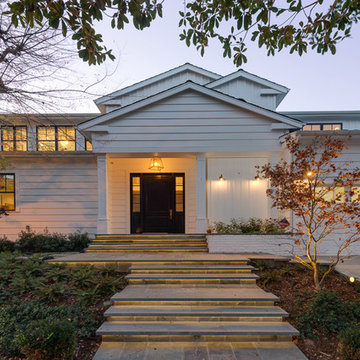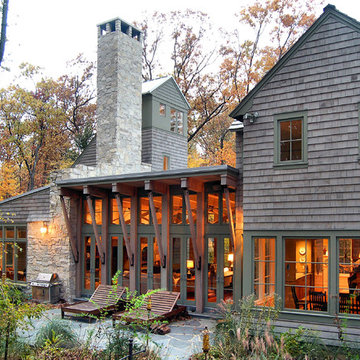Graue Häuser Ideen und Design
Suche verfeinern:
Budget
Sortieren nach:Heute beliebt
1 – 20 von 73.279 Fotos
1 von 2

Großes, Zweistöckiges Modernes Containerhaus mit Metallfassade, schwarzer Fassadenfarbe, Satteldach, Blechdach, schwarzem Dach und Verschalung in Sonstige
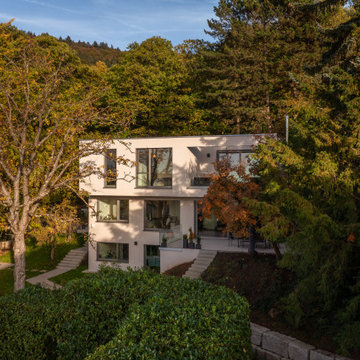
Haus in zweiter Reihe, erschwerte Anlieferung, Aufstockung in Holzbauweise, mineralisch, Wohnen am Waldrand
Modernes Hanghaus in Frankfurt am Main
Modernes Hanghaus in Frankfurt am Main

In order to meld with the clean lines of this contemporary Boulder residence, lights were detailed such that they float each step at night. This hidden lighting detail was the perfect complement to the cascading hardscape.
Architect: Mosaic Architects, Boulder Colorado
Landscape Architect: R Design, Denver Colorado
Photographer: Jim Bartsch Photography
Key Words: Lights under stairs, step lights, lights under treads, stair lighting, exterior stair lighting, exterior stairs, outdoor stairs outdoor stair lighting, landscape stair lighting, landscape step lighting, outdoor step lighting, LED step lighting, LED stair Lighting, hardscape lighting, outdoor lighting, exterior lighting, lighting designer, lighting design, contemporary exterior, modern exterior, contemporary exterior lighting, exterior modern, modern exterior lighting, modern exteriors, contemporary exteriors, modern lighting, modern lighting, modern lighting design, modern lighting, modern design, modern lighting design, modern design
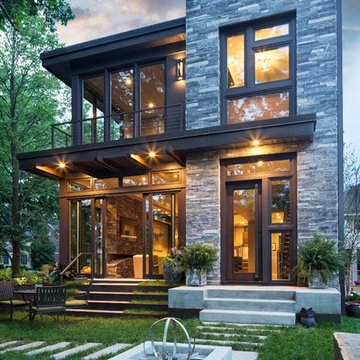
Builder: John Kraemer & Sons | Photography: Landmark Photography
Kleines, Zweistöckiges Modernes Haus mit Mix-Fassade, grauer Fassadenfarbe und Flachdach in Minneapolis
Kleines, Zweistöckiges Modernes Haus mit Mix-Fassade, grauer Fassadenfarbe und Flachdach in Minneapolis

The goal for this Point Loma home was to transform it from the adorable beach bungalow it already was by expanding its footprint and giving it distinctive Craftsman characteristics while achieving a comfortable, modern aesthetic inside that perfectly caters to the active young family who lives here. By extending and reconfiguring the front portion of the home, we were able to not only add significant square footage, but create much needed usable space for a home office and comfortable family living room that flows directly into a large, open plan kitchen and dining area. A custom built-in entertainment center accented with shiplap is the focal point for the living room and the light color of the walls are perfect with the natural light that floods the space, courtesy of strategically placed windows and skylights. The kitchen was redone to feel modern and accommodate the homeowners busy lifestyle and love of entertaining. Beautiful white kitchen cabinetry sets the stage for a large island that packs a pop of color in a gorgeous teal hue. A Sub-Zero classic side by side refrigerator and Jenn-Air cooktop, steam oven, and wall oven provide the power in this kitchen while a white subway tile backsplash in a sophisticated herringbone pattern, gold pulls and stunning pendant lighting add the perfect design details. Another great addition to this project is the use of space to create separate wine and coffee bars on either side of the doorway. A large wine refrigerator is offset by beautiful natural wood floating shelves to store wine glasses and house a healthy Bourbon collection. The coffee bar is the perfect first top in the morning with a coffee maker and floating shelves to store coffee and cups. Luxury Vinyl Plank (LVP) flooring was selected for use throughout the home, offering the warm feel of hardwood, with the benefits of being waterproof and nearly indestructible - two key factors with young kids!
For the exterior of the home, it was important to capture classic Craftsman elements including the post and rock detail, wood siding, eves, and trimming around windows and doors. We think the porch is one of the cutest in San Diego and the custom wood door truly ties the look and feel of this beautiful home together.

Mittelgroßes, Zweistöckiges Klassisches Einfamilienhaus mit Faserzement-Fassade, grauer Fassadenfarbe, Satteldach und Schindeldach in Chicago

Custom Front Porch
Zweistöckiges Uriges Einfamilienhaus mit Mix-Fassade und grauer Fassadenfarbe in Chicago
Zweistöckiges Uriges Einfamilienhaus mit Mix-Fassade und grauer Fassadenfarbe in Chicago

Photographer: Will Keown
Zweistöckiges, Großes Klassisches Einfamilienhaus mit blauer Fassadenfarbe, Satteldach und Schindeldach in Sonstige
Zweistöckiges, Großes Klassisches Einfamilienhaus mit blauer Fassadenfarbe, Satteldach und Schindeldach in Sonstige

Geräumiges, Zweistöckiges Modernes Einfamilienhaus mit Putzfassade, weißer Fassadenfarbe und Flachdach in Los Angeles

Mittelgroßes, Einstöckiges Modernes Haus mit Faserzement-Fassade, grauer Fassadenfarbe, Pultdach, Blechdach, grauem Dach und Verschalung

Architect : CKA
Light grey stained cedar siding, stucco, I-beam at garage to mud room breezeway, and standing seam metal roof. Private courtyards for dining room and home office.
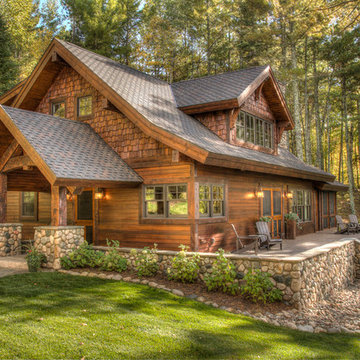
Zweistöckiges Uriges Haus mit brauner Fassadenfarbe, Satteldach und Schindeldach in Minneapolis

Geräumiges, Zweistöckiges Klassisches Einfamilienhaus mit Backsteinfassade, weißer Fassadenfarbe, Satteldach und Schindeldach in Houston
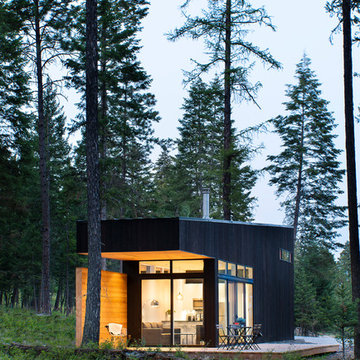
Einstöckiges Uriges Tiny House mit schwarzer Fassadenfarbe und Flachdach in Sonstige
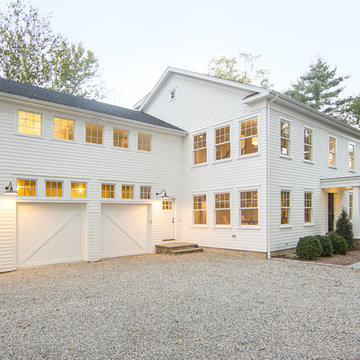
Exterior
Westport Farmhouse
Architecture by Thiel Design
Construction by RC Kaeser & Company
Photography by Melani Lust
Zweistöckige Landhausstil Holzfassade Haus mit weißer Fassadenfarbe in New York
Zweistöckige Landhausstil Holzfassade Haus mit weißer Fassadenfarbe in New York

Roof Color: Weathered Wood
Siding Color: Benjamin Moore matched to C2 Paint's Wood Ash Color.
Zweistöckiges, Großes Klassisches Haus mit grauer Fassadenfarbe und Schindeldach in Boston
Zweistöckiges, Großes Klassisches Haus mit grauer Fassadenfarbe und Schindeldach in Boston
Graue Häuser Ideen und Design
1

