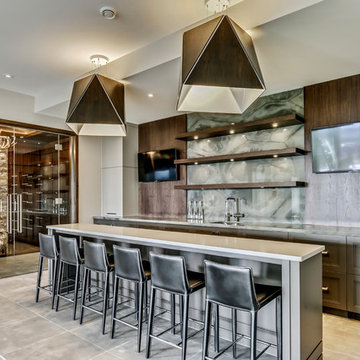Graue Hausbar mit Arbeitsplatte aus Holz Ideen und Design
Suche verfeinern:
Budget
Sortieren nach:Heute beliebt
101 – 120 von 167 Fotos
1 von 3
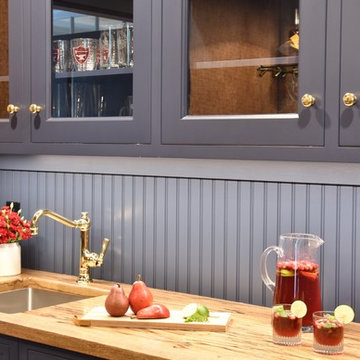
Hausbar mit Unterbauwaschbecken, Schrankfronten mit vertiefter Füllung, blauen Schränken, Arbeitsplatte aus Holz, Küchenrückwand in Blau und Rückwand aus Holz in Boston
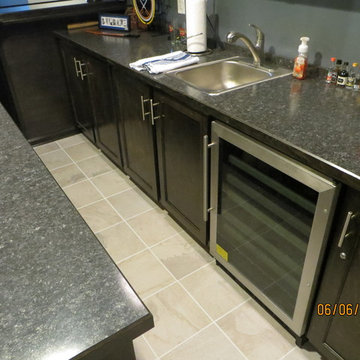
Kirsch Interiors, Inc.
Holland, NY
Mittelgroße Klassische Hausbar in L-Form mit Bartheke, Einbauwaschbecken, Schrankfronten mit vertiefter Füllung, dunklen Holzschränken, Arbeitsplatte aus Holz und Porzellan-Bodenfliesen in New York
Mittelgroße Klassische Hausbar in L-Form mit Bartheke, Einbauwaschbecken, Schrankfronten mit vertiefter Füllung, dunklen Holzschränken, Arbeitsplatte aus Holz und Porzellan-Bodenfliesen in New York
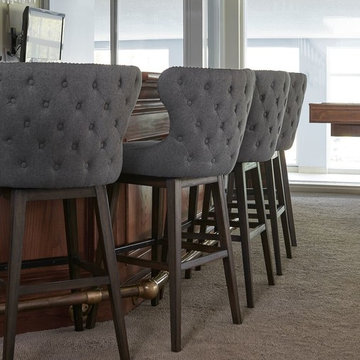
This cozy basement bar has grey tufted bar stools.
Mittelgroße, Zweizeilige Klassische Hausbar mit Bartheke, Arbeitsplatte aus Holz, Teppichboden, Schrankfronten mit vertiefter Füllung, dunklen Holzschränken und beigem Boden in Toronto
Mittelgroße, Zweizeilige Klassische Hausbar mit Bartheke, Arbeitsplatte aus Holz, Teppichboden, Schrankfronten mit vertiefter Füllung, dunklen Holzschränken und beigem Boden in Toronto
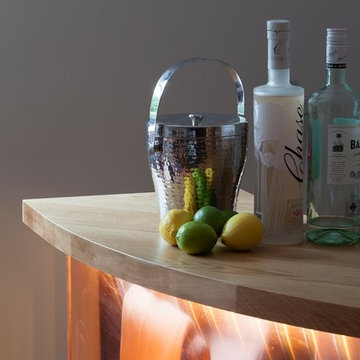
Earl Smith Photography
Mittelgroße Moderne Hausbar in U-Form mit Bartresen und Arbeitsplatte aus Holz in Surrey
Mittelgroße Moderne Hausbar in U-Form mit Bartresen und Arbeitsplatte aus Holz in Surrey
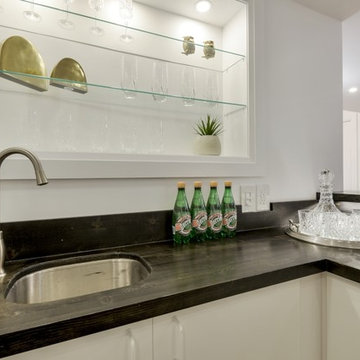
An unfinished basement was transformed into this modern & contemporary space for our clients to entertain and spend time with family. It includes a home theater, lounge, wet bar, guest space and 3 pc washroom. The bar front was clad with beautiful cement tiles, equipped with a sink and lots of storage. Niches were used to display decor and glassware. LED lighting lights up the front and back of the bar. A barrel vault ceiling was built to hide a single run of ducting which would have given an otherwise asymmetrical look to the space. Symmetry is paramount in Wilde North Design.
Bar front is tiled with handmade encaustic tiles.
Handmade wood counter tops with ebony stain.
Recessed LED lighting for counter top.
Recessed LED lighting on bar front to highlight the encaustic tiles.
Triple Niches for display with integrated lighting.
Stainless steel under counter sink and matching hardware.
Floor is tiled with wood look porcelain tiles.
Screwless face plates used for all switches.
Under counter mini fridge.
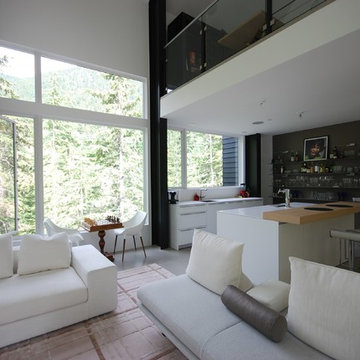
Peter Buchanan
Zweizeilige, Große Moderne Hausbar mit Unterbauwaschbecken, weißen Schränken, Arbeitsplatte aus Holz, Küchenrückwand in Weiß und Betonboden in Vancouver
Zweizeilige, Große Moderne Hausbar mit Unterbauwaschbecken, weißen Schränken, Arbeitsplatte aus Holz, Küchenrückwand in Weiß und Betonboden in Vancouver
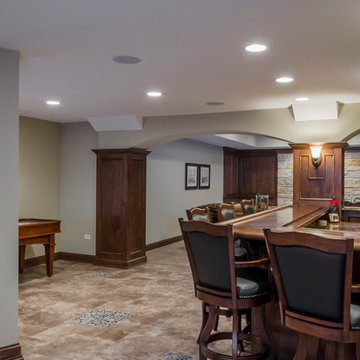
Große Klassische Hausbar in L-Form mit Bartresen, Unterbauwaschbecken, hellbraunen Holzschränken, Arbeitsplatte aus Holz, Porzellan-Bodenfliesen und profilierten Schrankfronten in Chicago
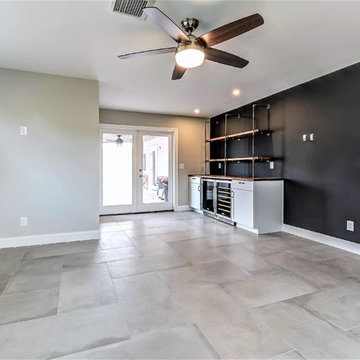
Great way to customize ones home with out breaking the bank, add a wall or area with chalkboard paint and have fun writing and drawing on your walls!
Einzeilige, Große Klassische Hausbar ohne Waschbecken mit Schrankfronten im Shaker-Stil, weißen Schränken, Arbeitsplatte aus Holz, Küchenrückwand in Schwarz, Porzellan-Bodenfliesen und grauem Boden in Phoenix
Einzeilige, Große Klassische Hausbar ohne Waschbecken mit Schrankfronten im Shaker-Stil, weißen Schränken, Arbeitsplatte aus Holz, Küchenrückwand in Schwarz, Porzellan-Bodenfliesen und grauem Boden in Phoenix
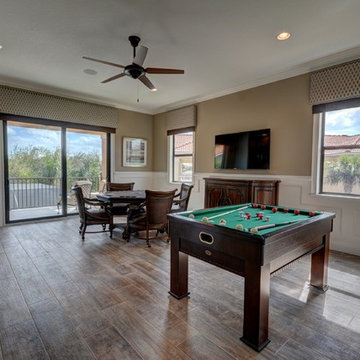
Einzeilige, Große Klassische Hausbar mit Bartresen, dunklen Holzschränken und Arbeitsplatte aus Holz in Orlando
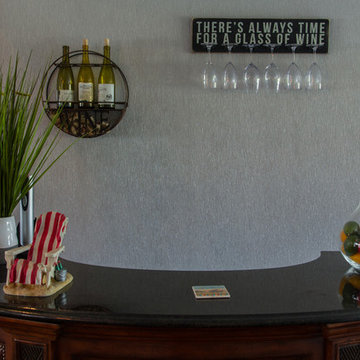
Kleine Maritime Hausbar mit Bartresen, Arbeitsplatte aus Holz, dunklem Holzboden und braunem Boden in Orange County
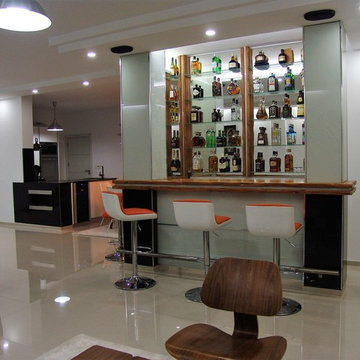
Ilir Rama
Einzeilige, Mittelgroße Moderne Hausbar mit Bartresen, offenen Schränken, Arbeitsplatte aus Holz, Keramikboden und beigem Boden in Sonstige
Einzeilige, Mittelgroße Moderne Hausbar mit Bartresen, offenen Schränken, Arbeitsplatte aus Holz, Keramikboden und beigem Boden in Sonstige
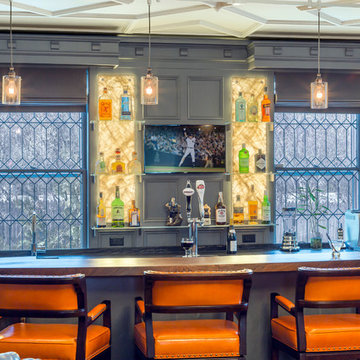
Marc J. Harary - City Architectural Photography. 914-420-9293
Zweizeilige, Große Eklektische Hausbar mit Bartheke, Unterbauwaschbecken, flächenbündigen Schrankfronten, dunklen Holzschränken, Arbeitsplatte aus Holz, Küchenrückwand in Schwarz, Rückwand aus Stein und dunklem Holzboden in New York
Zweizeilige, Große Eklektische Hausbar mit Bartheke, Unterbauwaschbecken, flächenbündigen Schrankfronten, dunklen Holzschränken, Arbeitsplatte aus Holz, Küchenrückwand in Schwarz, Rückwand aus Stein und dunklem Holzboden in New York
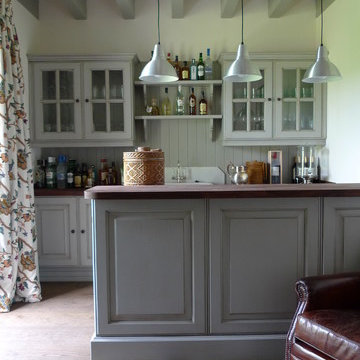
Bar decorado
Einzeilige, Mittelgroße Landhaus Hausbar mit Bartheke, profilierten Schrankfronten, Arbeitsplatte aus Holz und braunem Holzboden in Madrid
Einzeilige, Mittelgroße Landhaus Hausbar mit Bartheke, profilierten Schrankfronten, Arbeitsplatte aus Holz und braunem Holzboden in Madrid
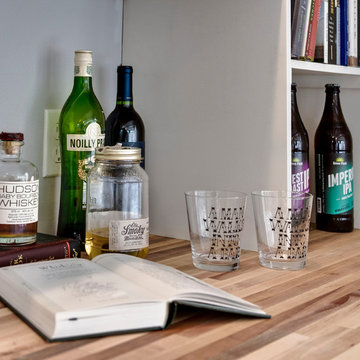
Terry Schmidbauer Photography
http://terryschmidbauer.com
Einzeilige, Mittelgroße Klassische Hausbar mit Schrankfronten mit vertiefter Füllung, weißen Schränken, Arbeitsplatte aus Holz, Küchenrückwand in Grau und dunklem Holzboden in San Francisco
Einzeilige, Mittelgroße Klassische Hausbar mit Schrankfronten mit vertiefter Füllung, weißen Schränken, Arbeitsplatte aus Holz, Küchenrückwand in Grau und dunklem Holzboden in San Francisco
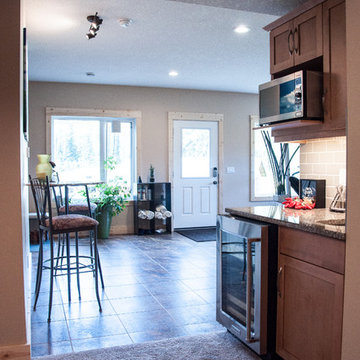
Einzeilige, Mittelgroße Urige Hausbar mit Bartheke, Einbauwaschbecken, profilierten Schrankfronten, hellen Holzschränken, Arbeitsplatte aus Holz, Küchenrückwand in Grün, Rückwand aus Metrofliesen und Keramikboden in Calgary
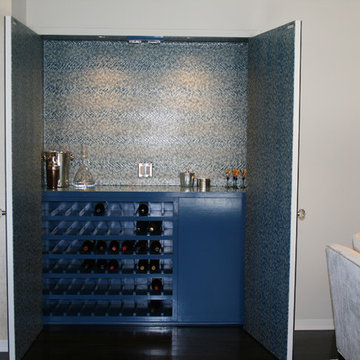
Stilmix Hausbar mit Arbeitsplatte aus Holz, Küchenrückwand in Blau und blauer Arbeitsplatte in New York
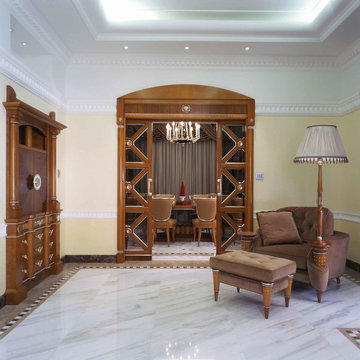
Leopoldo Rosati
Einzeilige Klassische Hausbar mit hellbraunen Holzschränken, Arbeitsplatte aus Holz und Marmorboden in New York
Einzeilige Klassische Hausbar mit hellbraunen Holzschränken, Arbeitsplatte aus Holz und Marmorboden in New York
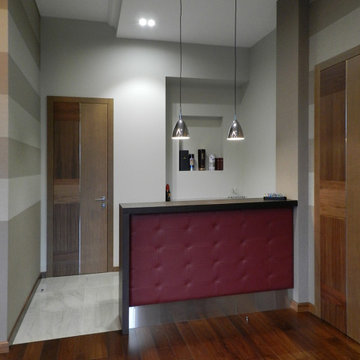
Einzeilige, Große Moderne Hausbar ohne Waschbecken mit Bartheke, Arbeitsplatte aus Holz, braunem Holzboden, braunem Boden und schwarzer Arbeitsplatte in Moskau
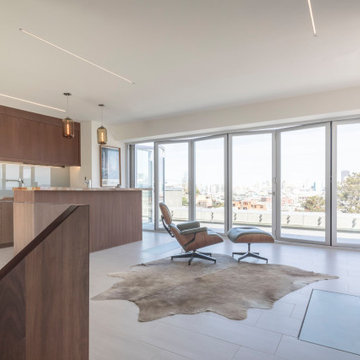
The renovation of an apartment in a banal San Francisco building plays a set of distinct volumetric insertions against the dominant flat planes of the 8’-0” high floor slabs. One volume controls vertical movement through the space, while a second defines the main living space and breaks through the ceiling to create a large interior room on the roof. The reading of the two volumes registers as a material difference between the insertions and the surrounding perimeter. A deep built-in bookcase on one edge and a solid wood island on the other edge emphasizes the volumes’ three figural, rather than planar, quality.
Graue Hausbar mit Arbeitsplatte aus Holz Ideen und Design
6
