Graue Hausbar mit integriertem Waschbecken Ideen und Design
Suche verfeinern:
Budget
Sortieren nach:Heute beliebt
1 – 20 von 55 Fotos
1 von 3

Klassische Hausbar in U-Form mit Bartresen, integriertem Waschbecken, Schrankfronten im Shaker-Stil, blauen Schränken, Küchenrückwand in Weiß, dunklem Holzboden, braunem Boden und weißer Arbeitsplatte in Dallas
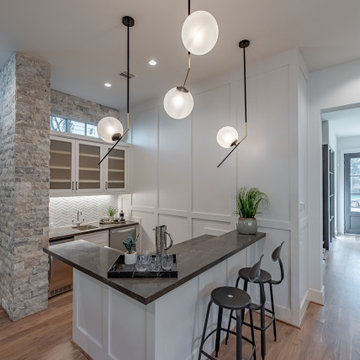
Contemporary Wet bar with herringbone backsplash, stone wall accent, and white wainscoting.
Große Moderne Hausbar in L-Form mit Bartresen, Glasfronten, Küchenrückwand in Weiß, schwarzer Arbeitsplatte, integriertem Waschbecken, weißen Schränken, Quarzit-Arbeitsplatte, Rückwand aus Mosaikfliesen und hellem Holzboden in Houston
Große Moderne Hausbar in L-Form mit Bartresen, Glasfronten, Küchenrückwand in Weiß, schwarzer Arbeitsplatte, integriertem Waschbecken, weißen Schränken, Quarzit-Arbeitsplatte, Rückwand aus Mosaikfliesen und hellem Holzboden in Houston
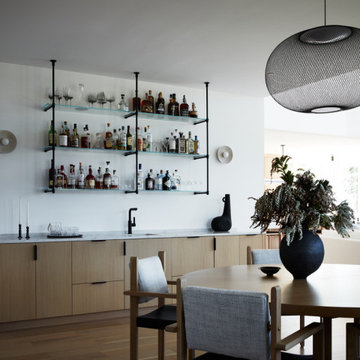
Große Moderne Hausbar mit integriertem Waschbecken, Granit-Arbeitsplatte, Rückwand aus Marmor und grauer Arbeitsplatte in New York
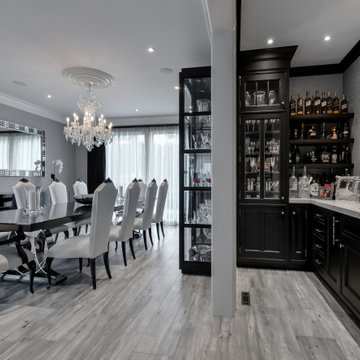
Custom Rutt Home Bar conveniently located next to the kitchen and eat-in kitchen dining area. Beautifully designed with the homeowners entertainment flair in mind. Stunning walnut cabinetry with custom silk wallpaper adorning the walls. Easy access and easy cleanup. Plenty of storage. True elegance for this family's home living.
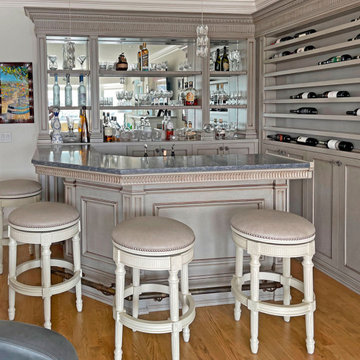
Custom residential bar, hand made luxury woodwork. Custom cabinets and stools.
Kleine Klassische Hausbar in L-Form mit Bartheke, integriertem Waschbecken, Schrankfronten im Shaker-Stil, grauen Schränken, Quarzwerkstein-Arbeitsplatte, braunem Holzboden, braunem Boden und grauer Arbeitsplatte in New York
Kleine Klassische Hausbar in L-Form mit Bartheke, integriertem Waschbecken, Schrankfronten im Shaker-Stil, grauen Schränken, Quarzwerkstein-Arbeitsplatte, braunem Holzboden, braunem Boden und grauer Arbeitsplatte in New York
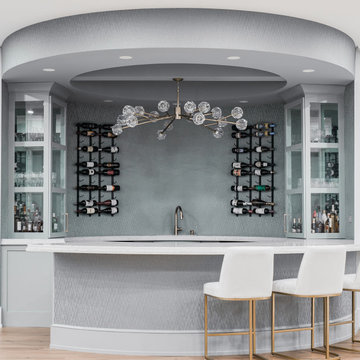
Grab a drink cause it’s Friday AND Cinco de Mayo!??
We can’t think of a better place to spend the weekend than by serving up drinks to friends & family at your very own home bar!
Give us a call to start planning your dream wet or dry bar today!

Einzeilige, Mittelgroße Moderne Hausbar mit Bartresen, integriertem Waschbecken, grauen Schränken, Küchenrückwand in Grau, hellem Holzboden, braunem Boden und schwarzer Arbeitsplatte in Baltimore
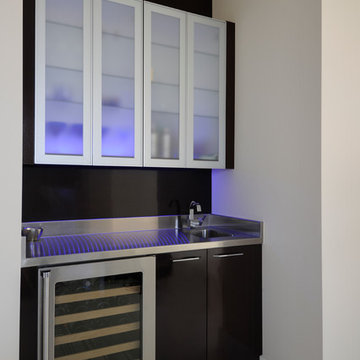
LED lights, Gloss Wengé Lacquer, stainless steel top with integrated sink
Kleine, Einzeilige Moderne Hausbar mit Bartresen, integriertem Waschbecken, Glasfronten, braunen Schränken, Edelstahl-Arbeitsplatte, Küchenrückwand in Braun, Glasrückwand, Keramikboden und weißem Boden in Miami
Kleine, Einzeilige Moderne Hausbar mit Bartresen, integriertem Waschbecken, Glasfronten, braunen Schränken, Edelstahl-Arbeitsplatte, Küchenrückwand in Braun, Glasrückwand, Keramikboden und weißem Boden in Miami

Home Bar, Whitewater Lane, Photography by David Patterson
Einzeilige, Große Urige Hausbar mit Bartresen, integriertem Waschbecken, dunklen Holzschränken, Mineralwerkstoff-Arbeitsplatte, Rückwand aus Metrofliesen, Schieferboden, grauem Boden, weißer Arbeitsplatte, Schrankfronten im Shaker-Stil und Küchenrückwand in Grün in Denver
Einzeilige, Große Urige Hausbar mit Bartresen, integriertem Waschbecken, dunklen Holzschränken, Mineralwerkstoff-Arbeitsplatte, Rückwand aus Metrofliesen, Schieferboden, grauem Boden, weißer Arbeitsplatte, Schrankfronten im Shaker-Stil und Küchenrückwand in Grün in Denver
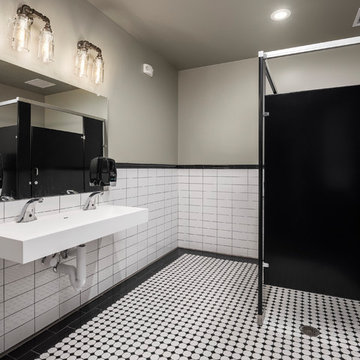
Große Industrial Hausbar in L-Form mit Bartheke, integriertem Waschbecken, flächenbündigen Schrankfronten, braunen Schränken, Arbeitsplatte aus Holz, Küchenrückwand in Schwarz, Rückwand aus Backstein, dunklem Holzboden, braunem Boden und brauner Arbeitsplatte in Phoenix
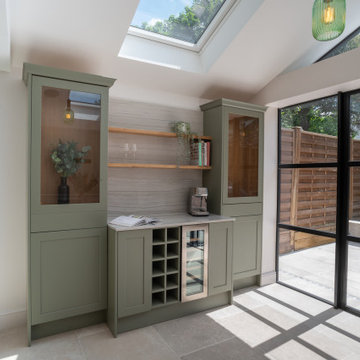
To seamlessly blend the kitchen and living spaces, we extended the kitchen units into the adjoining living area. Here, a dedicated coffee station and a wine fridge were artfully integrated, ensuring convenience and functionality for daily living and entertaining.
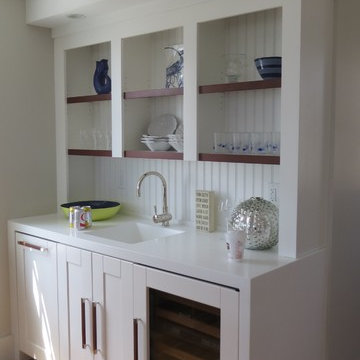
Lori Steigerwald
Einzeilige, Kleine Maritime Hausbar mit Bartresen, integriertem Waschbecken, Schrankfronten im Shaker-Stil, weißen Schränken, Mineralwerkstoff-Arbeitsplatte, Küchenrückwand in Weiß, Rückwand aus Holz, hellem Holzboden und weißer Arbeitsplatte in Portland Maine
Einzeilige, Kleine Maritime Hausbar mit Bartresen, integriertem Waschbecken, Schrankfronten im Shaker-Stil, weißen Schränken, Mineralwerkstoff-Arbeitsplatte, Küchenrückwand in Weiß, Rückwand aus Holz, hellem Holzboden und weißer Arbeitsplatte in Portland Maine

Interior Designers & Decorators
interior designer, interior, design, decorator, residential, commercial, staging, color consulting, product design, full service, custom home furnishing, space planning, full service design, furniture and finish selection, interior design consultation, functionality, award winning designers, conceptual design, kitchen and bathroom design, custom cabinetry design, interior elevations, interior renderings, hardware selections, lighting design, project management, design consultation, General Contractor/Home Builders/Design Build
general contractor, renovation, renovating, timber framing, new construction,
custom, home builders, luxury, unique, high end homes, project management, carpentry, design build firms, custom construction, luxury homes, green home builders, eco-friendly, ground up construction, architectural planning, custom decks, deck building, Kitchen & Bath/ Cabinets & Cabinetry
kitchen and bath remodelers, kitchen, bath, remodel, remodelers, renovation, kitchen and bath designers, renovation home center,custom cabinetry design custom home furnishing, modern countertops, cabinets, clean lines, contemporary kitchen, storage solutions, modern storage, gas stove, recessed lighting, stainless range, custom backsplash, glass backsplash, modern kitchen hardware, custom millwork, luxurious bathroom, luxury bathroom , miami beach construction , modern bathroom design, Conceptual Staging, color consultation, certified stager, interior, design, decorator, residential, commercial, staging, color consulting, product design, full service, custom home furnishing, space planning, full service design, furniture and finish selection, interior design consultation, functionality, award winning designers, conceptual design, kitchen and bathroom design, custom cabinetry design, interior elevations, interior renderings, hardware selections, lighting design, project management, design consultation
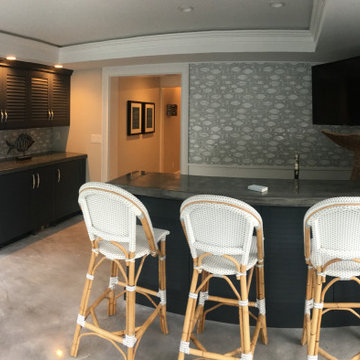
The pool cabana with custom cabinetry, concrete counter surfaces and sink, custom tile walls, Serena & Lily bar chairs and three sliding glass doors going out to the poo; deck.
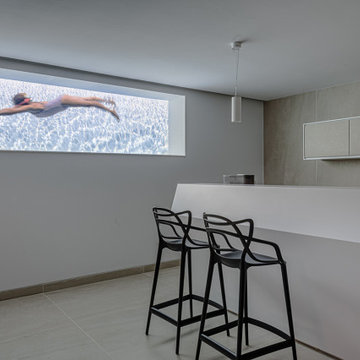
La vivienda está ubicada en el término municipal de Bareyo, en una zona eminentemente rural. El proyecto busca la máxima integración paisajística y medioambiental, debido a su localización y a las características de la arquitectura tradicional de la zona. A ello contribuye la decisión de desarrollar todo el programa en un único volumen rectangular, con su lado estrecho perpendicular a la pendiente del terreno, y de una única planta sobre rasante, la cual queda visualmente semienterrada, y abriendo los espacios a las orientaciones más favorables y protegiéndolos de las más duras.
Además, la materialidad elegida, una base de piedra sólida, los entrepaños cubiertos con paneles de gran formato de piedra negra, y la cubierta a dos aguas, con tejas de pizarra oscura, aportan tonalidades coherentes con el lugar, reflejándose de una manera actualizada.
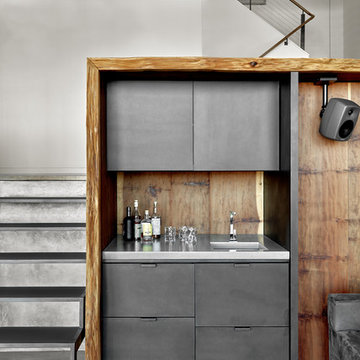
Mittelgroße, Einzeilige Moderne Hausbar mit Betonboden, grauem Boden, Bartresen, integriertem Waschbecken, flächenbündigen Schrankfronten, grauen Schränken, Edelstahl-Arbeitsplatte, Küchenrückwand in Braun und Rückwand aus Holz in San Francisco
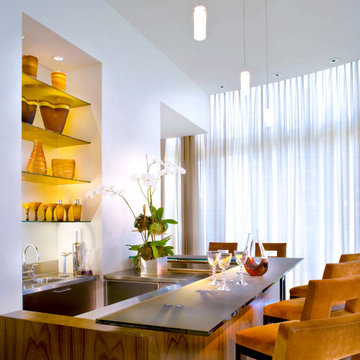
Soft, gossamer thin curtains by MWS Drapery filter the sunlight that streams through the large windows. Butterscotch bar stools sit adjacent to the elegant bar area, perfect for entertaining.

This classically styled in-framed kitchen has drawn upon art deco and contemporary influences to create an evolutionary design that delivers microscopic detail at every turn. The kitchen uses exotic finishes both inside and out with the cabinetry posts being specially designed to feature mirrored collars and the inside of the larder unit being custom lined with a specially commissioned crushed glass.
The kitchen island is completely bespoke, a unique installation that has been designed to maximise the functional potential of the space whilst delivering a powerful visual aesthetic. The island was positioned diagonally across the room which created enough space to deliver a design that was not restricted by the architecture and which surpassed expectations. This also maximised the functional potential of the space and aided movement throughout the room.
The soft geometry and fluid nature of the island design originates from the cylindrical drum unit which is set in the foreground as you enter the room. This dark ebony unit is positioned at the main entry point into the kitchen and can be seen from the front entrance hallway. This dark cylinder unit contrasts deeply against the floor and the surrounding cabinetry and is designed to be a very powerful visual hook drawing the onlooker into the space.
The drama of the island is enhanced further through the complex array of bespoke cabinetry that effortlessly flows back into the room drawing the onlooker deeper into the space.
Each individual island section was uniquely designed to reflect the opulence required for this exclusive residence. The subtle mixture of door profiles and finishes allowed the island to straddle the boundaries between traditional and contemporary design whilst the acute arrangement of angles and curves melt together to create a luxurious mix of materials, layers and finishes. All of which aid the functionality of the kitchen providing the user with multiple preparation zones and an area for casual seating.
In order to enhance the impact further we carefully considered the lighting within the kitchen including the design and installation of a bespoke bulkhead ceiling complete with plaster cornice and colour changing LED lighting.
Photos by: Derek Robinson
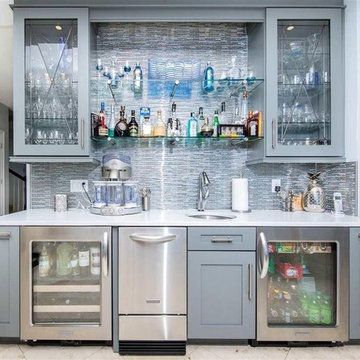
Door Style: Bristol
Material: Maple
Finish: Willow
Große Klassische Hausbar in L-Form mit integriertem Waschbecken, Schrankfronten im Shaker-Stil, grauen Schränken, Quarzwerkstein-Arbeitsplatte, Küchenrückwand in Grau, Rückwand aus Glasfliesen, Keramikboden, beigem Boden und weißer Arbeitsplatte in Sonstige
Große Klassische Hausbar in L-Form mit integriertem Waschbecken, Schrankfronten im Shaker-Stil, grauen Schränken, Quarzwerkstein-Arbeitsplatte, Küchenrückwand in Grau, Rückwand aus Glasfliesen, Keramikboden, beigem Boden und weißer Arbeitsplatte in Sonstige
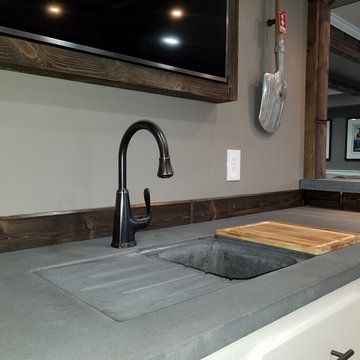
Integral Sink- Modern Bar Project- Concrete Bar- Entertainment Room
Große Moderne Hausbar in U-Form mit Bartheke, integriertem Waschbecken, Schrankfronten mit vertiefter Füllung, weißen Schränken, Betonarbeitsplatte, Küchenrückwand in Braun und Rückwand aus Holz in Minneapolis
Große Moderne Hausbar in U-Form mit Bartheke, integriertem Waschbecken, Schrankfronten mit vertiefter Füllung, weißen Schränken, Betonarbeitsplatte, Küchenrückwand in Braun und Rückwand aus Holz in Minneapolis
Graue Hausbar mit integriertem Waschbecken Ideen und Design
1