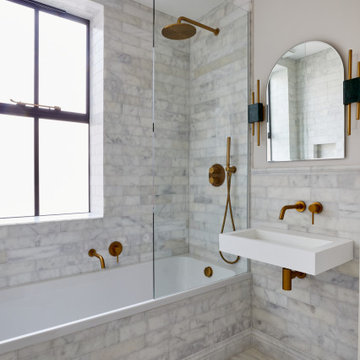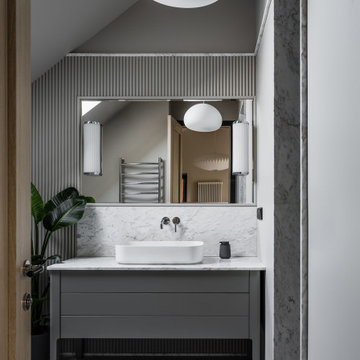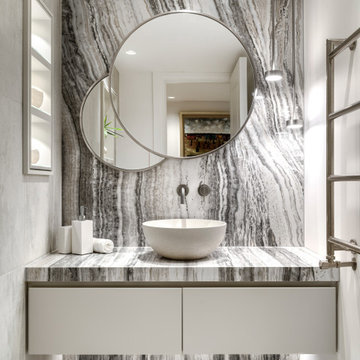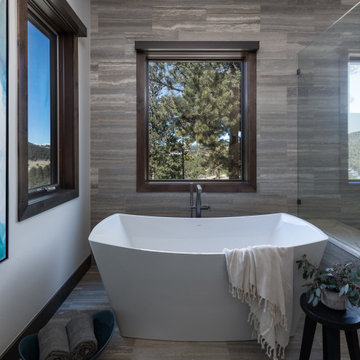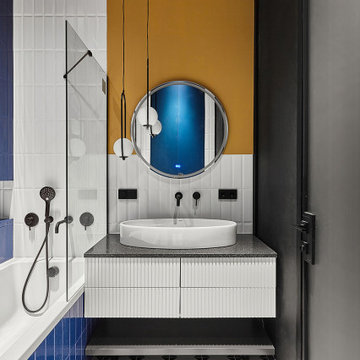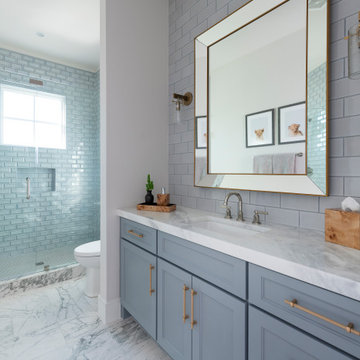Graue, Holzfarbene Badezimmer Ideen und Design
Suche verfeinern:
Budget
Sortieren nach:Heute beliebt
161 – 180 von 431.720 Fotos
1 von 3

Großes Modernes Badezimmer En Suite mit Schrankfronten im Shaker-Stil, hellbraunen Holzschränken, freistehender Badewanne, Duschnische, Wandtoilette mit Spülkasten, weißen Fliesen, weißer Wandfarbe, Porzellan-Bodenfliesen, Einbauwaschbecken, Quarzit-Waschtisch, weißem Boden, Falttür-Duschabtrennung, weißer Waschtischplatte, Wandnische, Doppelwaschbecken und eingebautem Waschtisch in Sonstige
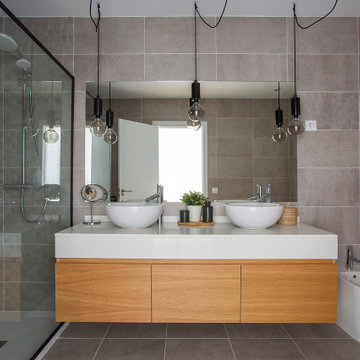
Modernes Badezimmer mit flächenbündigen Schrankfronten, hellbraunen Holzschränken, bodengleicher Dusche, grauen Fliesen, grauer Wandfarbe, Aufsatzwaschbecken, grauem Boden, offener Dusche, weißer Waschtischplatte, Doppelwaschbecken und schwebendem Waschtisch in Madrid
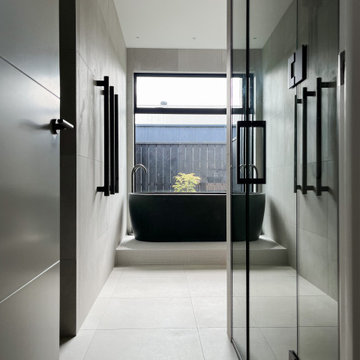
Main Bathroom
Großes Modernes Kinderbad mit profilierten Schrankfronten, hellen Holzschränken, freistehender Badewanne, Duschnische, grauen Fliesen, Porzellanfliesen, Waschtisch aus Holz, Einzelwaschbecken, schwebendem Waschtisch, Toilette mit Aufsatzspülkasten, grauer Wandfarbe, Porzellan-Bodenfliesen, Aufsatzwaschbecken, grauem Boden, Falttür-Duschabtrennung und Wandnische in Hamilton
Großes Modernes Kinderbad mit profilierten Schrankfronten, hellen Holzschränken, freistehender Badewanne, Duschnische, grauen Fliesen, Porzellanfliesen, Waschtisch aus Holz, Einzelwaschbecken, schwebendem Waschtisch, Toilette mit Aufsatzspülkasten, grauer Wandfarbe, Porzellan-Bodenfliesen, Aufsatzwaschbecken, grauem Boden, Falttür-Duschabtrennung und Wandnische in Hamilton

Landhausstil Duschbad in Dachschräge mit grauen Schränken, blauen Fliesen, weißer Wandfarbe, hellem Holzboden, Waschtischkonsole, beigem Boden, offener Dusche, Einzelwaschbecken, eingebautem Waschtisch und gewölbter Decke in West Midlands
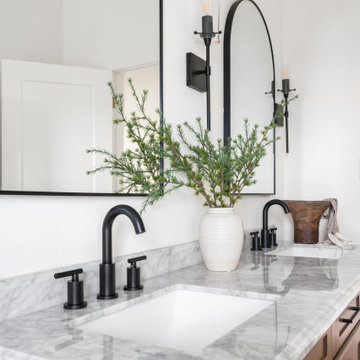
A second glimpse of the guest bathroom
Mittelgroßes Modernes Badezimmer mit Schrankfronten im Shaker-Stil, braunen Schränken, Porzellan-Bodenfliesen, Unterbauwaschbecken, Marmor-Waschbecken/Waschtisch, grauem Boden, grauer Waschtischplatte, Doppelwaschbecken und freistehendem Waschtisch in Dallas
Mittelgroßes Modernes Badezimmer mit Schrankfronten im Shaker-Stil, braunen Schränken, Porzellan-Bodenfliesen, Unterbauwaschbecken, Marmor-Waschbecken/Waschtisch, grauem Boden, grauer Waschtischplatte, Doppelwaschbecken und freistehendem Waschtisch in Dallas
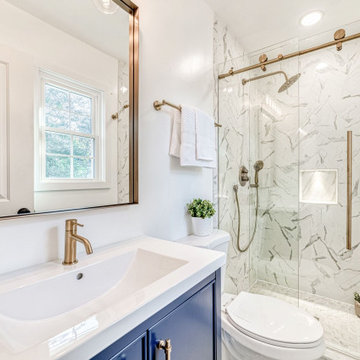
Herringbone tile, navy vanity and gorgeous brushed brass finishes make a classic and bold combination.
Kleines Modernes Badezimmer En Suite mit blauen Schränken, Duschnische, farbigen Fliesen, Porzellanfliesen, integriertem Waschbecken, Quarzwerkstein-Waschtisch, Schiebetür-Duschabtrennung, weißer Waschtischplatte, Wandnische, Einzelwaschbecken, freistehendem Waschtisch und Schrankfronten mit vertiefter Füllung in Washington, D.C.
Kleines Modernes Badezimmer En Suite mit blauen Schränken, Duschnische, farbigen Fliesen, Porzellanfliesen, integriertem Waschbecken, Quarzwerkstein-Waschtisch, Schiebetür-Duschabtrennung, weißer Waschtischplatte, Wandnische, Einzelwaschbecken, freistehendem Waschtisch und Schrankfronten mit vertiefter Füllung in Washington, D.C.
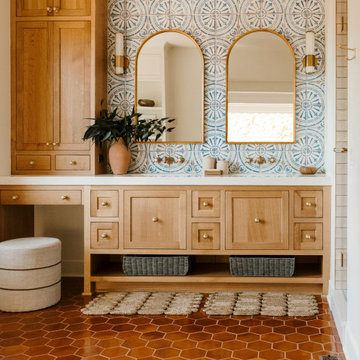
Large Hexagons - 96 Chestnut
Designer Emily Pueringer brought this ensuite bathroom to life with warmth, pattern, and natural elements. Our handmade tile adorns this space with terracotta goodness and beautiful depth.
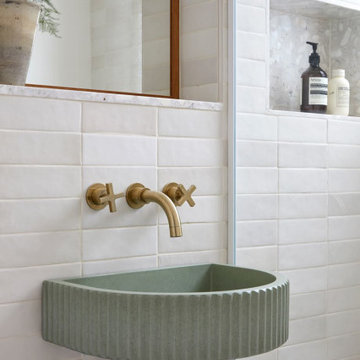
Bathroom details - fluted concrete basin in mint green.
Kleines Modernes Duschbad mit offener Dusche, weißen Fliesen, Keramikfliesen, beiger Wandfarbe, Wandwaschbecken, Wandnische und Einzelwaschbecken in London
Kleines Modernes Duschbad mit offener Dusche, weißen Fliesen, Keramikfliesen, beiger Wandfarbe, Wandwaschbecken, Wandnische und Einzelwaschbecken in London

We planned a thoughtful redesign of this beautiful home while retaining many of the existing features. We wanted this house to feel the immediacy of its environment. So we carried the exterior front entry style into the interiors, too, as a way to bring the beautiful outdoors in. In addition, we added patios to all the bedrooms to make them feel much bigger. Luckily for us, our temperate California climate makes it possible for the patios to be used consistently throughout the year.
The original kitchen design did not have exposed beams, but we decided to replicate the motif of the 30" living room beams in the kitchen as well, making it one of our favorite details of the house. To make the kitchen more functional, we added a second island allowing us to separate kitchen tasks. The sink island works as a food prep area, and the bar island is for mail, crafts, and quick snacks.
We designed the primary bedroom as a relaxation sanctuary – something we highly recommend to all parents. It features some of our favorite things: a cognac leather reading chair next to a fireplace, Scottish plaid fabrics, a vegetable dye rug, art from our favorite cities, and goofy portraits of the kids.
---
Project designed by Courtney Thomas Design in La Cañada. Serving Pasadena, Glendale, Monrovia, San Marino, Sierra Madre, South Pasadena, and Altadena.
For more about Courtney Thomas Design, see here: https://www.courtneythomasdesign.com/
To learn more about this project, see here:
https://www.courtneythomasdesign.com/portfolio/functional-ranch-house-design/

The sink in the bathroom stands on a base with an accent yellow module. It echoes the chairs in the kitchen and the hallway pouf. Just rightward to the entrance, there is a column cabinet containing a washer, a dryer, and a built-in air extractor.
We design interiors of homes and apartments worldwide. If you need well-thought and aesthetical interior, submit a request on the website.
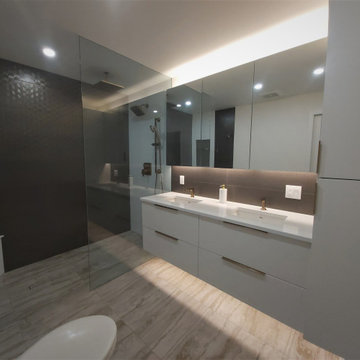
Modern, clean & crisp lines and minimalist details make this ensuite bathroom sing. Lighting details enhance the space for a calm but yet dramatic look. The size of the original bathroom was expanded
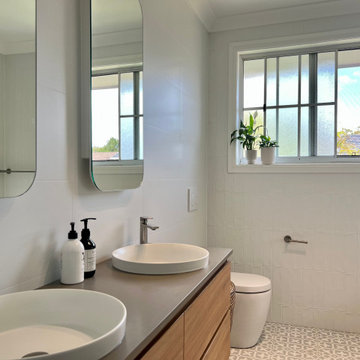
We were approached by our lovely customers in the heart of Cronulla to design a Coastal inspired Kitchen, Laundry, Ensuite and Main Bathroom.
Take a look at the before photos to see how this project has evolved. The transformation is dramatic to say the least.
The Kitchen was the area that required the most attention in terms of use of space. The original kitchen felt small and lacked natural light, coupled with the dark cabinetry and lack of workable bench space the kitchen was in serious need of some love. We were able to breath a breathe of fresh air into this space by removing a wall that separated the kitchen and dining room and also by removing the wall adjacent to the stairwell.
By making use of the space under the stairs and relocating the water heater we were able to free up some width in the room which allowed us to incorporate an island into the design. This created much needed work space but also improved the flow through the kitchen. With light now flooding in from the patio doors and the addition of timber slatted, feature stairwell divide, the kitchen now feels light, bright and airy.
The vertical slats in the stairwell carry on a consistent theme from the main kitchen which showcases vertical VJ groove doors. The complimenting timber elements and honed stone benchtops coupled with the blue shades through the tiles and island joinery tie the space together with multiple layers of colour and texture.
The laundry behind the kitchen continues the same theme but is given its own personality through the choice of light timber benchtop and grey/white terrazzo inspired floor tiles, that really capture the beach side feels.
Upstairs in the bathrooms a very neutral palette of whites and greys was used to keep the space feeling clean and fresh. Some warmth was brought into the bathroom with the inclusion of timber vanities and some texture through the handmade subway tiles on the feature walls.

Дизайнерский ремонт ванной комнаты в темных тонах
Kleines Modernes Badezimmer En Suite mit flächenbündigen Schrankfronten, weißen Schränken, freistehender Badewanne, Wandtoilette, grauen Fliesen, grauer Wandfarbe, Fliesen in Holzoptik, Wandwaschbecken, gefliestem Waschtisch, braunem Boden, grauer Waschtischplatte, Wäscheaufbewahrung, Einzelwaschbecken, schwebendem Waschtisch und Keramikfliesen in Moskau
Kleines Modernes Badezimmer En Suite mit flächenbündigen Schrankfronten, weißen Schränken, freistehender Badewanne, Wandtoilette, grauen Fliesen, grauer Wandfarbe, Fliesen in Holzoptik, Wandwaschbecken, gefliestem Waschtisch, braunem Boden, grauer Waschtischplatte, Wäscheaufbewahrung, Einzelwaschbecken, schwebendem Waschtisch und Keramikfliesen in Moskau

Modernes Badezimmer mit flächenbündigen Schrankfronten, weißen Schränken, Badewanne in Nische, Duschbadewanne, weißen Fliesen, integriertem Waschbecken, schwarzem Boden, offener Dusche, weißer Waschtischplatte, Einzelwaschbecken und schwebendem Waschtisch in Moskau
Graue, Holzfarbene Badezimmer Ideen und Design
9
