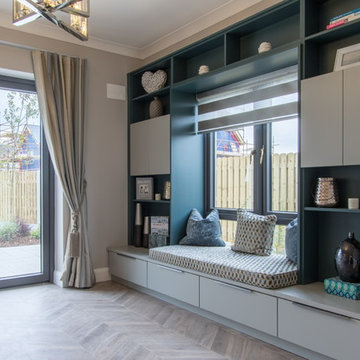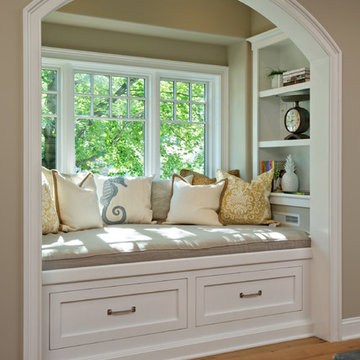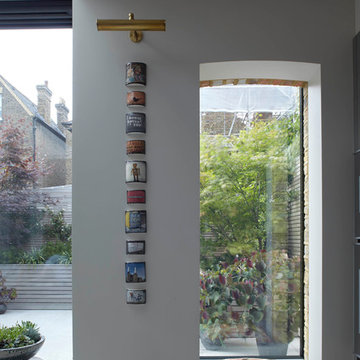Graue Küchen Ideen und Design
Suche verfeinern:
Budget
Sortieren nach:Heute beliebt
1 – 20 von 30 Fotos
1 von 3
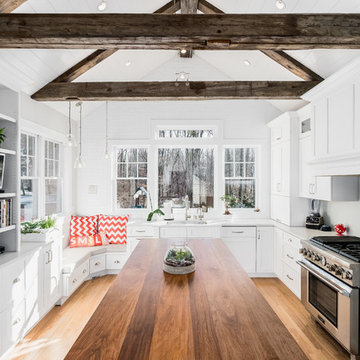
The antique reclaimed beams and rafters were sourced with a local supplier from a 19th century barn located in Connecticut. Recycling never looked so good!
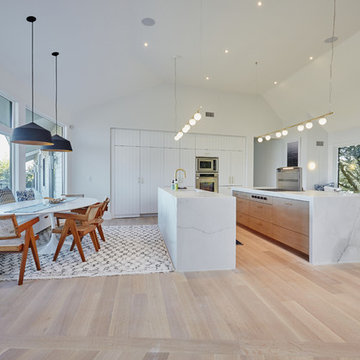
Moderne Wohnküche in L-Form mit Küchengeräten aus Edelstahl, hellem Holzboden, zwei Kücheninseln, beigem Boden und flächenbündigen Schrankfronten in Sonstige
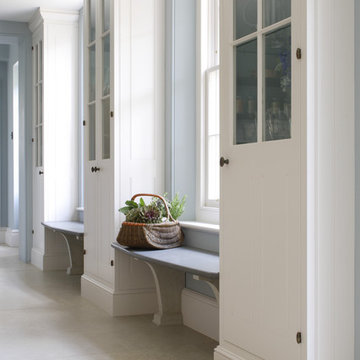
This bespoke professional cook's kitchen features a custom copper and stainless steel La Cornue range cooker and extraction canopy, built to match the client's copper pans. Italian Black Basalt stone shelving lines the walls resting on Acero stone brackets, a detail repeated on bench seats in front of the windows between glazed crockery cabinets. The table was made in solid English oak with turned legs. The project’s special details include inset LED strip lighting rebated into the underside of the stone shelves, wired invisibly through the stone brackets.
Primary materials: Hand painted Sapele; Italian Black Basalt; Acero limestone; English oak; Lefroy Brooks white brick tiles; antique brass, nickel and pewter ironmongery.
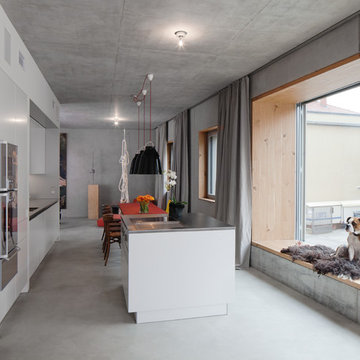
Werner Hutmacher
Mittelgroße, Zweizeilige Moderne Wohnküche mit flächenbündigen Schrankfronten, weißen Schränken, Edelstahl-Arbeitsplatte, Küchengeräten aus Edelstahl und Kücheninsel in Berlin
Mittelgroße, Zweizeilige Moderne Wohnküche mit flächenbündigen Schrankfronten, weißen Schränken, Edelstahl-Arbeitsplatte, Küchengeräten aus Edelstahl und Kücheninsel in Berlin
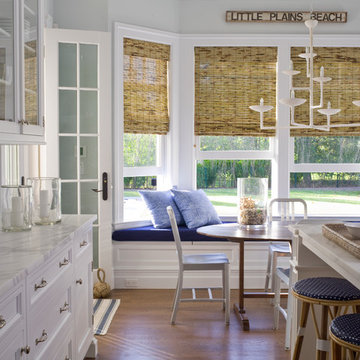
Photos by: John Gruen; Styling by: Corey Grant Tippin
Klassische Wohnküche in New York
Klassische Wohnküche in New York
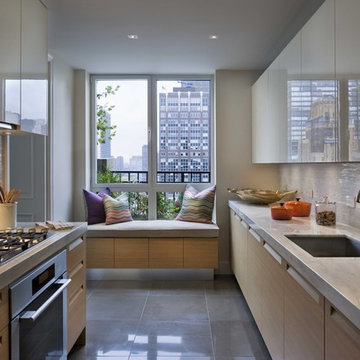
GRADE took a modern approach to this stately 2,500 sq. ft. Upper East Side residence, completing the project in May 2010. With the objective to revitalize a classic space and manifest a new aesthetic identity for the client, GRADE's serene design provides a backdrop that reflects the client's colorful past through carefully cultivated accents and utilizes elevated modern pieces to represent a new stage in her life. The color palette was kept soft and feminine, with textured fabrics introduced to complement the welcoming oversized furniture.

Mike Kaskel
Mittelgroße Klassische Küche mit Schrankfronten im Shaker-Stil, grauen Schränken, Arbeitsplatte aus Holz, Küchenrückwand in Braun, Küchengeräten aus Edelstahl, braunem Boden, brauner Arbeitsplatte, Rückwand aus Holz und dunklem Holzboden in San Francisco
Mittelgroße Klassische Küche mit Schrankfronten im Shaker-Stil, grauen Schränken, Arbeitsplatte aus Holz, Küchenrückwand in Braun, Küchengeräten aus Edelstahl, braunem Boden, brauner Arbeitsplatte, Rückwand aus Holz und dunklem Holzboden in San Francisco

Chris Snook
Klassische Wohnküche mit Schrankfronten im Shaker-Stil, Mineralwerkstoff-Arbeitsplatte, Kücheninsel, grauem Boden, grauen Schränken und weißer Arbeitsplatte in London
Klassische Wohnküche mit Schrankfronten im Shaker-Stil, Mineralwerkstoff-Arbeitsplatte, Kücheninsel, grauem Boden, grauen Schränken und weißer Arbeitsplatte in London

Werner Straube
Mittelgroße Klassische Küche in L-Form mit Unterbauwaschbecken, weißen Schränken, Marmor-Arbeitsplatte, Küchenrückwand in Weiß, Rückwand aus Marmor, dunklem Holzboden, Kücheninsel, braunem Boden und Kassettenfronten in Chicago
Mittelgroße Klassische Küche in L-Form mit Unterbauwaschbecken, weißen Schränken, Marmor-Arbeitsplatte, Küchenrückwand in Weiß, Rückwand aus Marmor, dunklem Holzboden, Kücheninsel, braunem Boden und Kassettenfronten in Chicago

Kitchen window seat. Photo by Clark Dugger
Zweizeilige, Kleine Moderne Küche ohne Insel mit flächenbündigen Schrankfronten, dunklen Holzschränken, Unterbauwaschbecken, Arbeitsplatte aus Holz, Küchenrückwand in Braun, Rückwand aus Holz, Elektrogeräten mit Frontblende, braunem Holzboden und braunem Boden in Los Angeles
Zweizeilige, Kleine Moderne Küche ohne Insel mit flächenbündigen Schrankfronten, dunklen Holzschränken, Unterbauwaschbecken, Arbeitsplatte aus Holz, Küchenrückwand in Braun, Rückwand aus Holz, Elektrogeräten mit Frontblende, braunem Holzboden und braunem Boden in Los Angeles
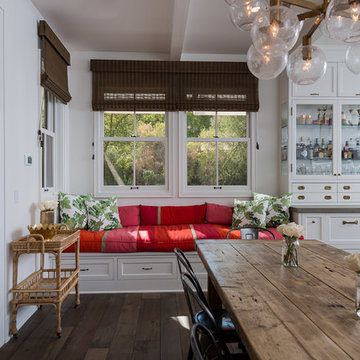
Moderne Küche mit Schrankfronten mit vertiefter Füllung und weißen Schränken in Los Angeles
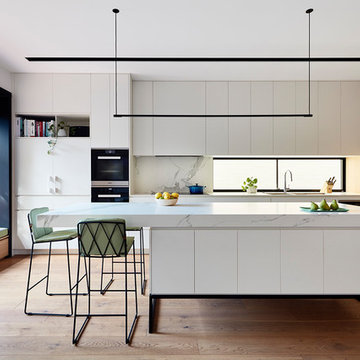
Rhiannon Slatter
Zweizeilige Moderne Küche mit Unterbauwaschbecken, weißen Schränken, Küchenrückwand in Weiß, braunem Holzboden, Kücheninsel, braunem Boden, weißer Arbeitsplatte und flächenbündigen Schrankfronten in Melbourne
Zweizeilige Moderne Küche mit Unterbauwaschbecken, weißen Schränken, Küchenrückwand in Weiß, braunem Holzboden, Kücheninsel, braunem Boden, weißer Arbeitsplatte und flächenbündigen Schrankfronten in Melbourne
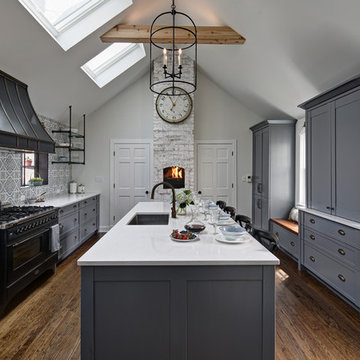
This remodel was designed to celebrate the original use of the structure, focusing on a 1930’s automobile theme. The design features ample storage without overbearing wall cabinets and also, vintage looking appliances. The homeowner wanted to remove the soffit and rework the supply and return air to better balance the temperature in the space. To do so, the entire space was reinsulated with closed cell insulation to provide the best insulation for our cold winters and hot summers.
The homeowner opted for a custom artisan hood paired with metal open shelves to tie into the industrial era of the original space from the 1930s. The Matte Black with Bronze accents paired with vintage hardware on the range also picks up on the details of the Classic cars once parked in this coach house. The silkscreen marble tiles appear to be wallpaper yet is both heat resistant and effective for these aspiring chefs
The enlarged island now can seat four and houses a larger sink with trash bins that open with a tap of the knee. As per the client’s request, the refrigerator now blends into the cabinetry appearing more like the tall cabinets on the south wall than an appliance.
The new kitchen is not only stunning but practical as it has double the storage or the old kitchen without lining the room with cabinetry.
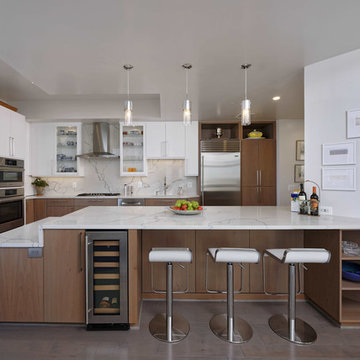
Bob Narod Photography
Moderne Küche mit weißen Schränken, Marmor-Arbeitsplatte, Küchenrückwand in Weiß, Rückwand aus Marmor, Küchengeräten aus Edelstahl, Halbinsel, braunem Boden, weißer Arbeitsplatte, dunklem Holzboden und Glasfronten in Washington, D.C.
Moderne Küche mit weißen Schränken, Marmor-Arbeitsplatte, Küchenrückwand in Weiß, Rückwand aus Marmor, Küchengeräten aus Edelstahl, Halbinsel, braunem Boden, weißer Arbeitsplatte, dunklem Holzboden und Glasfronten in Washington, D.C.
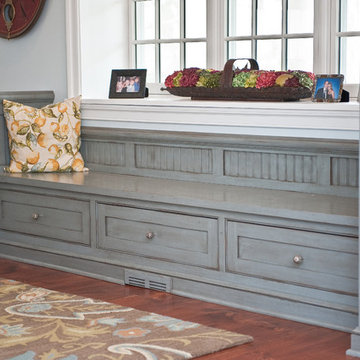
Historic house set in Moorestown NJ
Photo taken by: Adrienne Ingram www.elementphotonj.com
Große Klassische Wohnküche in U-Form in Philadelphia
Große Klassische Wohnküche in U-Form in Philadelphia
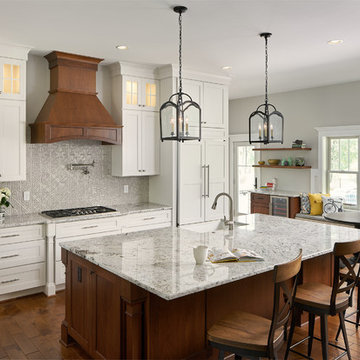
© Kim Smith Photo
Recessed lighting functions as the main light source while the more ornate chandeliers close in the space around the island and are a nice piece of decoration.
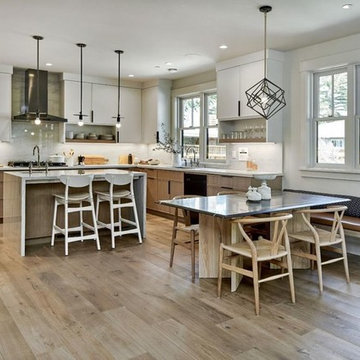
Klassische Wohnküche mit flächenbündigen Schrankfronten, weißen Schränken, Küchenrückwand in Weiß, Rückwand aus Marmor, Kücheninsel, weißer Arbeitsplatte, Quarzwerkstein-Arbeitsplatte, hellem Holzboden und beigem Boden in San Francisco
Graue Küchen Ideen und Design
1
