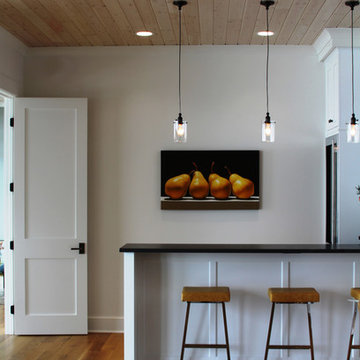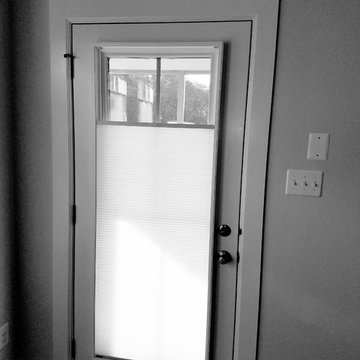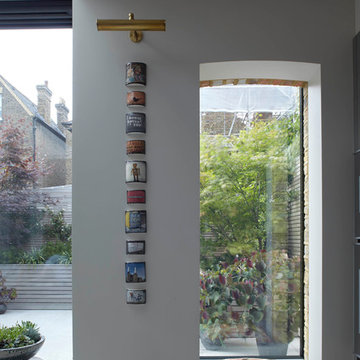Graue Küchen Ideen und Design
Suche verfeinern:
Budget
Sortieren nach:Heute beliebt
1 – 20 von 273 Fotos

William Rossoto
Mittelgroße, Zweizeilige Moderne Wohnküche mit Unterbauwaschbecken, Schrankfronten im Shaker-Stil, weißen Schränken, Quarzit-Arbeitsplatte, Küchenrückwand in Grau, Rückwand aus Metrofliesen, Küchengeräten aus Edelstahl, hellem Holzboden, Kücheninsel, braunem Boden und weißer Arbeitsplatte in Sonstige
Mittelgroße, Zweizeilige Moderne Wohnküche mit Unterbauwaschbecken, Schrankfronten im Shaker-Stil, weißen Schränken, Quarzit-Arbeitsplatte, Küchenrückwand in Grau, Rückwand aus Metrofliesen, Küchengeräten aus Edelstahl, hellem Holzboden, Kücheninsel, braunem Boden und weißer Arbeitsplatte in Sonstige

Angie Seckinger Photography
Zweizeilige, Kleine Klassische Küche ohne Insel mit Vorratsschrank, blauen Schränken, Quarzit-Arbeitsplatte, braunem Holzboden, braunem Boden, Schrankfronten mit vertiefter Füllung und Tapete in Washington, D.C.
Zweizeilige, Kleine Klassische Küche ohne Insel mit Vorratsschrank, blauen Schränken, Quarzit-Arbeitsplatte, braunem Holzboden, braunem Boden, Schrankfronten mit vertiefter Füllung und Tapete in Washington, D.C.
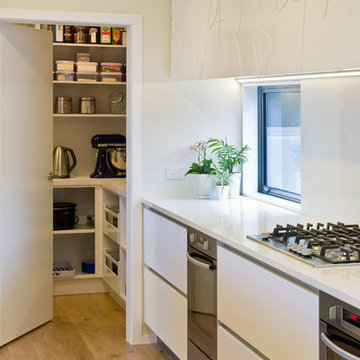
Paul McCredie Photography
Moderne Küche mit flächenbündigen Schrankfronten, weißen Schränken und braunem Holzboden in Wellington
Moderne Küche mit flächenbündigen Schrankfronten, weißen Schränken und braunem Holzboden in Wellington

Kitchen design with large Island to seat four in a barn conversion to create a comfortable family home. The original stone wall was refurbished, as was the timber sliding barn doors.

Klassische Küche in U-Form mit Landhausspüle, weißen Schränken, Speckstein-Arbeitsplatte, Küchenrückwand in Blau, Glasrückwand und Elektrogeräten mit Frontblende in Los Angeles
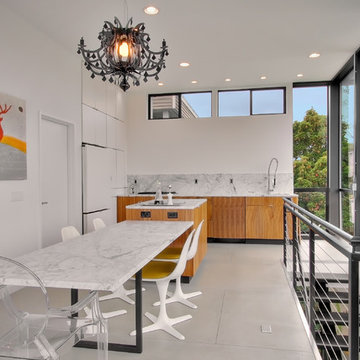
Moderne Küche mit Marmor-Arbeitsplatte, flächenbündigen Schrankfronten, hellbraunen Holzschränken, weißen Elektrogeräten und Rückwand aus Marmor in Seattle
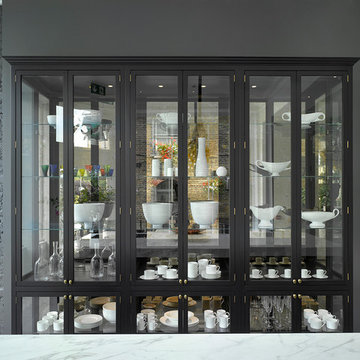
Classic Nightingale glass kitchen cabinet with black frame, mirror back and glass shelves. Photos; Nick Kane
Einzeilige, Große Shabby-Chic Küche mit Vorratsschrank in London
Einzeilige, Große Shabby-Chic Küche mit Vorratsschrank in London
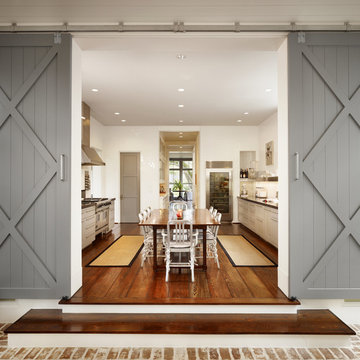
Casey Dunn Photography
Zweizeilige, Große Country Wohnküche mit Schrankfronten im Shaker-Stil, Küchengeräten aus Edelstahl, braunem Holzboden, beigen Schränken und Kücheninsel in Houston
Zweizeilige, Große Country Wohnküche mit Schrankfronten im Shaker-Stil, Küchengeräten aus Edelstahl, braunem Holzboden, beigen Schränken und Kücheninsel in Houston
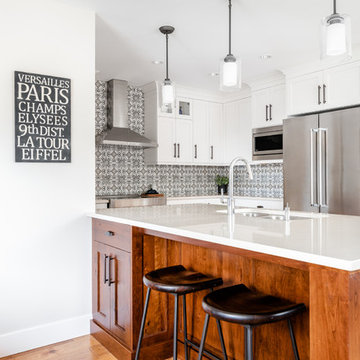
Perfect combination of white and wood in this transitional masterpiece. Stunning backsplash makes this space unique and special.
Project: Mac Renovations
Photos: Dasha Armstrong
Designer: Ashley Bishop
Cabinetry: Thomas and Birch / Cabico
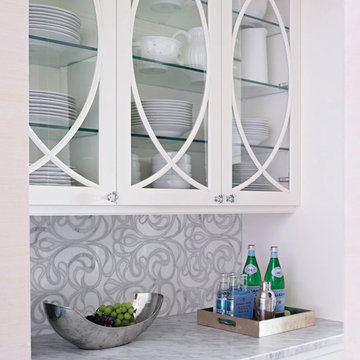
This classic white, small but spacious, galley kitchen was created by Bilotta designer, Tom Vecchio featuring Rutt Classic cabinetry in a shaker style door in white paint. The apartment overlooks Central Park so in order to take advantage of the breathtaking views Tom eliminated the cabinetry above the sink, as the original kitchen had been designed. The decorative shallow shelves mimic the custom curved mullion glass doors. The hardware is a mix of crystal knobs for the wall cabinets and polished chrome knobs and pulls for the bases and appliances, all by Top Knobs. Another great feature of this small kitchen is the Carrara marble countertop that extends beyond the sink to create a sitting area near the kitchen complete with Klismo-style chairs. The backsplash is Artistic Tile’s Chateau Danse Mosaic Blanc in Thassos and Calcatta Gold. Appliances are by Miele except for the refrigerator which is Subzero. The stainless steel undermount sink is by Franke and the faucet is the Julia collection by Waterworks in polished chrome.
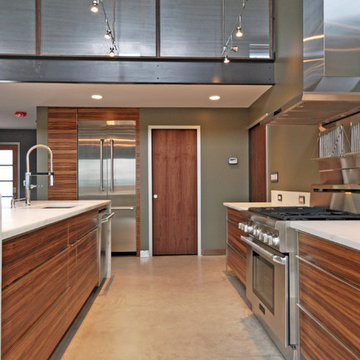
Offene, Mittelgroße Moderne Küche in U-Form mit Küchengeräten aus Edelstahl, Unterbauwaschbecken, flächenbündigen Schrankfronten, hellbraunen Holzschränken, Marmor-Arbeitsplatte, Küchenrückwand in Weiß, Rückwand aus Stein, Betonboden und Kücheninsel in Burlington
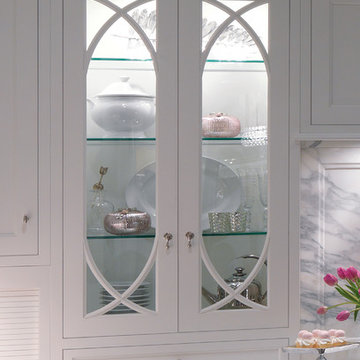
Maple Cascade White cabinetry with Flush Inset Vogue doors and double arched mullion doors
Island-Maple Cascade White cabinetry with Vogue doors and Natural Walnut countertop.
Puck lights illuminate the interior of this wall cabinet highlighting your collections.
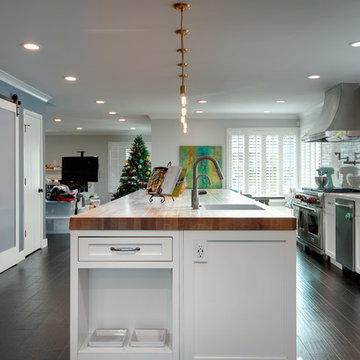
Boaz Meiri photography
Offene, Zweizeilige, Große Klassische Küche mit Waschbecken, Schrankfronten im Shaker-Stil, weißen Schränken, Quarzit-Arbeitsplatte, Küchenrückwand in Weiß, Rückwand aus Metrofliesen, Küchengeräten aus Edelstahl, dunklem Holzboden und Kücheninsel in San Francisco
Offene, Zweizeilige, Große Klassische Küche mit Waschbecken, Schrankfronten im Shaker-Stil, weißen Schränken, Quarzit-Arbeitsplatte, Küchenrückwand in Weiß, Rückwand aus Metrofliesen, Küchengeräten aus Edelstahl, dunklem Holzboden und Kücheninsel in San Francisco
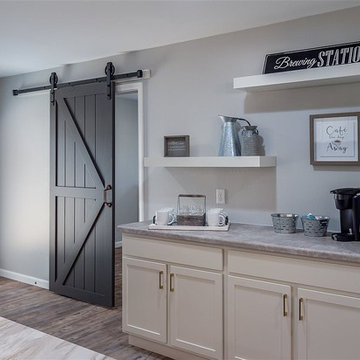
Große Landhaus Wohnküche in U-Form mit Landhausspüle, Schrankfronten im Shaker-Stil, Laminat-Arbeitsplatte, Küchenrückwand in Grau, Rückwand aus Metrofliesen, Küchengeräten aus Edelstahl, hellem Holzboden, Kücheninsel, braunem Boden, bunter Arbeitsplatte und weißen Schränken in Sonstige

This beautiful Birmingham, MI home had been renovated prior to our clients purchase, but the style and overall design was not a fit for their family. They really wanted to have a kitchen with a large “eat-in” island where their three growing children could gather, eat meals and enjoy time together. Additionally, they needed storage, lots of storage! We decided to create a completely new space.
The original kitchen was a small “L” shaped workspace with the nook visible from the front entry. It was completely closed off to the large vaulted family room. Our team at MSDB re-designed and gutted the entire space. We removed the wall between the kitchen and family room and eliminated existing closet spaces and then added a small cantilevered addition toward the backyard. With the expanded open space, we were able to flip the kitchen into the old nook area and add an extra-large island. The new kitchen includes oversized built in Subzero refrigeration, a 48” Wolf dual fuel double oven range along with a large apron front sink overlooking the patio and a 2nd prep sink in the island.
Additionally, we used hallway and closet storage to create a gorgeous walk-in pantry with beautiful frosted glass barn doors. As you slide the doors open the lights go on and you enter a completely new space with butcher block countertops for baking preparation and a coffee bar, subway tile backsplash and room for any kind of storage needed. The homeowners love the ability to display some of the wine they’ve purchased during their travels to Italy!
We did not stop with the kitchen; a small bar was added in the new nook area with additional refrigeration. A brand-new mud room was created between the nook and garage with 12” x 24”, easy to clean, porcelain gray tile floor. The finishing touches were the new custom living room fireplace with marble mosaic tile surround and marble hearth and stunning extra wide plank hand scraped oak flooring throughout the entire first floor.
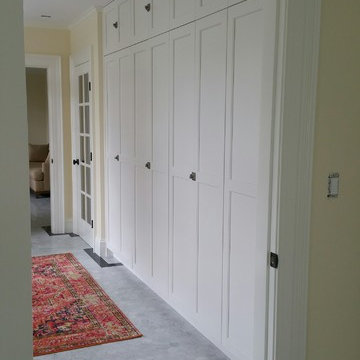
Einzeilige, Mittelgroße Klassische Küche mit Vorratsschrank, Unterbauwaschbecken, Schrankfronten im Shaker-Stil, weißen Schränken, Marmor-Arbeitsplatte, Küchenrückwand in Weiß, Rückwand aus Metrofliesen, Elektrogeräten mit Frontblende, Marmorboden, Kücheninsel und grauem Boden in Boston

An airy and light feeling inhabits this kitchen from the white walls to the white cabinets to the bamboo countertop and to the contemporary glass pendant lighting. Glass subway tile serves as the backsplash with an accent of organic leaf shaped glass tile over the cooktop. The island is a two part system that has one stationary piece closes to the window shown here and a movable piece running parallel to the dining room on the left. The movable piece may be moved around for different uses or a breakfast table can take its place instead. LED lighting is placed under the cabinets at the toe kick for a night light effect. White leather counter stools are housed under the island for convenient seating.
Michael Hunter Photography
Graue Küchen Ideen und Design
1
