Graue Küchen Ideen und Design
Suche verfeinern:
Budget
Sortieren nach:Heute beliebt
41 – 60 von 62.454 Fotos

Free ebook, Creating the Ideal Kitchen. DOWNLOAD NOW
This large open concept kitchen and dining space was created by removing a load bearing wall between the old kitchen and a porch area. The new porch was insulated and incorporated into the overall space. The kitchen remodel was part of a whole house remodel so new quarter sawn oak flooring, a vaulted ceiling, windows and skylights were added.
A large calcutta marble topped island takes center stage. It houses a 5’ galley workstation - a sink that provides a convenient spot for prepping, serving, entertaining and clean up. A 36” induction cooktop is located directly across from the island for easy access. Two appliance garages on either side of the cooktop house small appliances that are used on a daily basis.
Honeycomb tile by Ann Sacks and open shelving along the cooktop wall add an interesting focal point to the room. Antique mirrored glass faces the storage unit housing dry goods and a beverage center. “I chose details for the space that had a bit of a mid-century vibe that would work well with what was originally a 1950s ranch. Along the way a previous owner added a 2nd floor making it more of a Cape Cod style home, a few eclectic details felt appropriate”, adds Klimala.
The wall opposite the cooktop houses a full size fridge, freezer, double oven, coffee machine and microwave. “There is a lot of functionality going on along that wall”, adds Klimala. A small pull out countertop below the coffee machine provides a spot for hot items coming out of the ovens.
The rooms creamy cabinetry is accented by quartersawn white oak at the island and wrapped ceiling beam. The golden tones are repeated in the antique brass light fixtures.
“This is the second kitchen I’ve had the opportunity to design for myself. My taste has gotten a little less traditional over the years, and although I’m still a traditionalist at heart, I had some fun with this kitchen and took some chances. The kitchen is super functional, easy to keep clean and has lots of storage to tuck things away when I’m done using them. The casual dining room is fabulous and is proving to be a great spot to linger after dinner. We love it!”
Designed by: Susan Klimala, CKD, CBD
For more information on kitchen and bath design ideas go to: www.kitchenstudio-ge.com
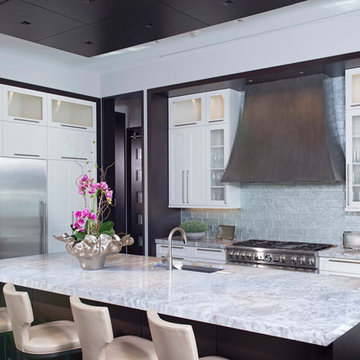
Klassische Küche mit Unterbauwaschbecken, Schrankfronten im Shaker-Stil, weißen Schränken, Küchenrückwand in Metallic, Rückwand aus Metrofliesen, Küchengeräten aus Edelstahl und Kücheninsel in Orlando

Große Klassische Küche in L-Form mit Unterbauwaschbecken, Schrankfronten im Shaker-Stil, weißen Schränken, Küchenrückwand in Weiß, Rückwand aus Metrofliesen, Küchengeräten aus Edelstahl, hellem Holzboden, Kücheninsel und Granit-Arbeitsplatte in New York

Offene, Mittelgroße Industrial Küche in L-Form mit Rückwand aus Backstein, Küchengeräten aus Edelstahl, Kücheninsel, Unterbauwaschbecken, braunen Schränken, Betonarbeitsplatte, Küchenrückwand in Rot, Keramikboden, beigem Boden und profilierten Schrankfronten in Orlando

Parade of Homes Gold Winner
This 7,500 modern farmhouse style home was designed for a busy family with young children. The family lives over three floors including home theater, gym, playroom, and a hallway with individual desk for each child. From the farmhouse front, the house transitions to a contemporary oasis with large modern windows, a covered patio, and room for a pool.

"big al" cement encaustic tile in federal blue/nautical blue/ white make a fascinating focal point within the clean lines of this updated kitchen by emily henderson. inspired by the grand palace located in Granada Spain, big al, takes this classic arabesque motif and gives it the grandeur befitting of this palatial estate. shop here: https://www.cletile.com/products/big-al-8x8-stock?variant=52702594886

Unique kitchen layout with cabinetry in two different finishes. Cabinetry is Darby Maple by Kemper and finished in "Palomino" and "Heirloom Oasis". This kitchen features a large L-shpaed island with integrated bench seat.

Modern Kitchen Reface from cherry cabinet to a darker, shaker modern door style set up. Homeowner selected Sparkling White Quartz for the perimeter and a gray mid tone quartz for her opposing peninsula piece.
Using 4x16 White ceramic tiles gave this traditional kitchen a modern clean pop.

In this great light and bright kitchen my client was looking for a beach look, including new floors, lots of white, and an open, airy, feel.
This kitchen complements Bathroom Remodel 06 - Bath #1 and Bathroom Remodel 06 - Bath #2 as part of the same house remodel, all with beach house in mind.

Embark on a culinary crave with this classic gray and white family kitchen. We chose a warm neutral color for the cabinetry and enhanced this warmth with champagne gold cabinet hardware. These warm gray cabinets can be found at your neighborhood Lowes while the champagne hardware are designed by Atlas. Add another accent of shine to your kitchen and check out the mother of pearl diamond mosaic tile backsplash by Jeffrey Court, as seen here. Adding this hint of sparkle to your small space will allow your kitchen to stay bright and chic. Don't be afraid to mix metals or color. This island houses the glass cook top with a stainless steel hood above the island, and we added a matte black as our finish for the Edison lighting as well as black bar stool seating to tie it all together. The Taj Mahal white Quartzite counter tops are a beauty. The contrast in color creates dimension to your small kitchen layout and will continually catch your eye.
Designed by Dani Perkins @ DANIELLE Interior Design & Decor
Taylor Abeel Photography

Martha O'Hara Interiors, Interior Design & Photo Styling | John Kraemer & Sons, Remodel | Troy Thies, Photography
Please Note: All “related,” “similar,” and “sponsored” products tagged or listed by Houzz are not actual products pictured. They have not been approved by Martha O’Hara Interiors nor any of the professionals credited. For information about our work, please contact design@oharainteriors.com.

The original layout on the ground floor of this beautiful semi detached property included a small well aged kitchen connected to the dinning area by a 70’s brick bar!
Since the kitchen is 'the heart of every home' and 'everyone always ends up in the kitchen at a party' our brief was to create an open plan space respecting the buildings original internal features and highlighting the large sash windows that over look the garden.
Jake Fitzjones Photography Ltd
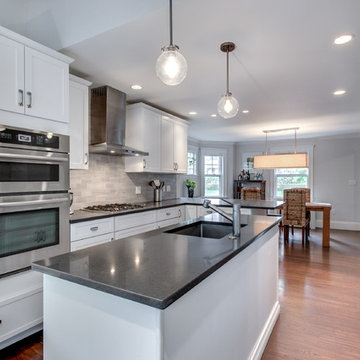
Mittelgroße Klassische Wohnküche in L-Form mit Unterbauwaschbecken, Schrankfronten im Shaker-Stil, weißen Schränken, Speckstein-Arbeitsplatte, Küchenrückwand in Grau, Rückwand aus Steinfliesen, Küchengeräten aus Edelstahl, dunklem Holzboden und Kücheninsel in Boston
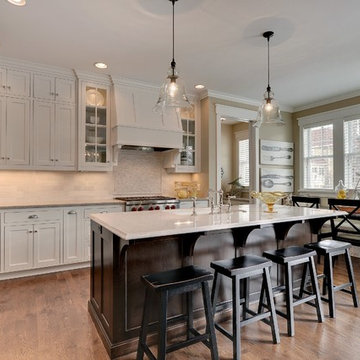
Professionally Staged by Ambience at Home
http://ambiance-athome.com/
Professionally Photographed by SpaceCrafting
http://spacecrafting.com

History, revived. An early 19th century Dutch farmstead, nestled in the hillside of Bucks County, Pennsylvania, offered a storied canvas on which to layer replicated additions and contemporary components. Endowed with an extensive art collection, the house and barn serve as a platform for aesthetic appreciation in all forms.
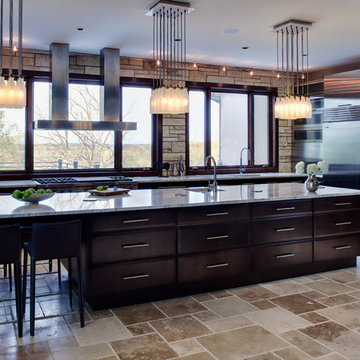
A 72" custom double stack hood and a 60 pro-style range create the focal point of this contemporary kitchen in a riverside 2nd home retreat perfect for entertaining guests. Dark chocolate quarter-sawn oak cabinetry and tumbled stone floors and walls help this new home’s kitchen resemble a traditional barn converted to a modern urban space.

Photographer: Tom Crane
Offene Klassische Küche in L-Form mit Schrankfronten mit vertiefter Füllung, weißen Schränken, Küchenrückwand in Weiß, Marmor-Arbeitsplatte, Unterbauwaschbecken, Rückwand aus Metrofliesen, Küchengeräten aus Edelstahl und dunklem Holzboden in Philadelphia
Offene Klassische Küche in L-Form mit Schrankfronten mit vertiefter Füllung, weißen Schränken, Küchenrückwand in Weiß, Marmor-Arbeitsplatte, Unterbauwaschbecken, Rückwand aus Metrofliesen, Küchengeräten aus Edelstahl und dunklem Holzboden in Philadelphia
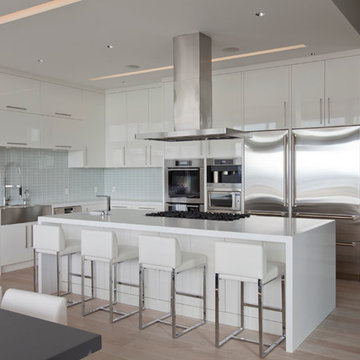
interiors: Tanya Schoenroth Design, architecture: Scott Mitchell, builder: Boffo Construction, photo: Janis Nicolay
Moderne Wohnküche in L-Form mit Landhausspüle, Küchengeräten aus Edelstahl, flächenbündigen Schrankfronten, weißen Schränken, Küchenrückwand in Weiß, Rückwand aus Glasfliesen und Quarzwerkstein-Arbeitsplatte in Vancouver
Moderne Wohnküche in L-Form mit Landhausspüle, Küchengeräten aus Edelstahl, flächenbündigen Schrankfronten, weißen Schränken, Küchenrückwand in Weiß, Rückwand aus Glasfliesen und Quarzwerkstein-Arbeitsplatte in Vancouver
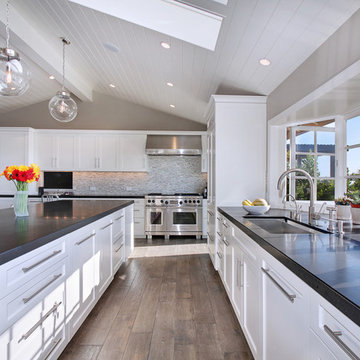
A modern and transitional beach cottage, filled with light and smiles. Perfect for easy family living, California style. Architecture by Anders Lasater Architects. Interior Design by Exotica Design Group. Photos by Jeri Koegel

Photo by Maxine Schnitzer Photography
www.maxineschnitzer.com
Builder: Stanley Martin Homes
www.stanleymartin.com
Designer: PFour
www.pfour.com
Graue Küchen Ideen und Design
3