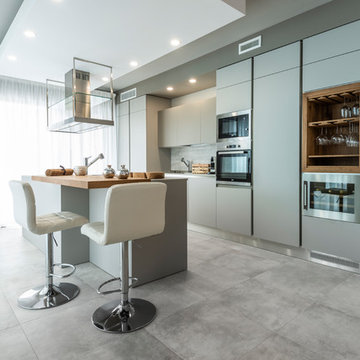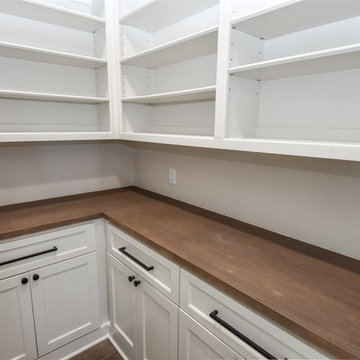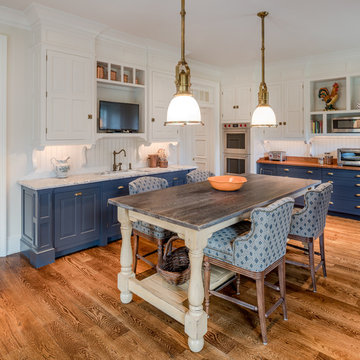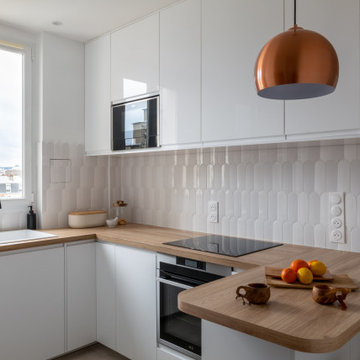Graue Küchen mit brauner Arbeitsplatte Ideen und Design
Suche verfeinern:
Budget
Sortieren nach:Heute beliebt
1 – 20 von 1.932 Fotos
1 von 3

This modern farmhouse kitchen features a beautiful combination of Navy Blue painted and gray stained Hickory cabinets that’s sure to be an eye-catcher. The elegant “Morel” stain blends and harmonizes the natural Hickory wood grain while emphasizing the grain with a subtle gray tone that beautifully coordinated with the cool, deep blue paint.
The “Gale Force” SW 7605 blue paint from Sherwin-Williams is a stunning deep blue paint color that is sophisticated, fun, and creative. It’s a stunning statement-making color that’s sure to be a classic for years to come and represents the latest in color trends. It’s no surprise this beautiful navy blue has been a part of Dura Supreme’s Curated Color Collection for several years, making the top 6 colors for 2017 through 2020.
Beyond the beautiful exterior, there is so much well-thought-out storage and function behind each and every cabinet door. The two beautiful blue countertop towers that frame the modern wood hood and cooktop are two intricately designed larder cabinets built to meet the homeowner’s exact needs.
The larder cabinet on the left is designed as a beverage center with apothecary drawers designed for housing beverage stir sticks, sugar packets, creamers, and other misc. coffee and home bar supplies. A wine glass rack and shelves provides optimal storage for a full collection of glassware while a power supply in the back helps power coffee & espresso (machines, blenders, grinders and other small appliances that could be used for daily beverage creations. The roll-out shelf makes it easier to fill clean and operate each appliance while also making it easy to put away. Pocket doors tuck out of the way and into the cabinet so you can easily leave open for your household or guests to access, but easily shut the cabinet doors and conceal when you’re ready to tidy up.
Beneath the beverage center larder is a drawer designed with 2 layers of multi-tasking storage for utensils and additional beverage supplies storage with space for tea packets, and a full drawer of K-Cup storage. The cabinet below uses powered roll-out shelves to create the perfect breakfast center with power for a toaster and divided storage to organize all the daily fixings and pantry items the household needs for their morning routine.
On the right, the second larder is the ultimate hub and center for the homeowner’s baking tasks. A wide roll-out shelf helps store heavy small appliances like a KitchenAid Mixer while making them easy to use, clean, and put away. Shelves and a set of apothecary drawers help house an assortment of baking tools, ingredients, mixing bowls and cookbooks. Beneath the counter a drawer and a set of roll-out shelves in various heights provides more easy access storage for pantry items, misc. baking accessories, rolling pins, mixing bowls, and more.
The kitchen island provides a large worktop, seating for 3-4 guests, and even more storage! The back of the island includes an appliance lift cabinet used for a sewing machine for the homeowner’s beloved hobby, a deep drawer built for organizing a full collection of dishware, a waste recycling bin, and more!
All and all this kitchen is as functional as it is beautiful!
Request a FREE Dura Supreme Brochure Packet:
http://www.durasupreme.com/request-brochure

Große Mediterrane Küche in U-Form mit Schrankfronten im Shaker-Stil, blauen Schränken, Arbeitsplatte aus Holz, bunter Rückwand, Küchengeräten aus Edelstahl, Kücheninsel, Landhausspüle, Terrakottaboden und brauner Arbeitsplatte in Atlanta

Spires Interiors recently completed a new build project in Earls Colne, near Colchester Essex, encompassing the design and installation of a new kitchen and open-plan dining space, and utility room.
The house is set in an incredibly scenic spot, and the customers have a passion for natural materials and in particular solid wood. They wanted a traditional finish in the kitchen, complemented by a colour palette that wouldn’t date, and found that our in-frame range offered exactly what they were looking for. The combination of different worktops works so well in the space as it adds character, charm, and a natural feel to the room, as well as warmth from the solid wood worktops. There is a living space at the end of the room and the colours and tone of the space reflect the relaxing area created.
Made-to-measure doors and cabinets give us the flexibility to utilise every space in the kitchen by creating little units with pull-outs and custom-sized cabinets to make the room work as functionally as possible. The overmantle itself was manufactured in three parts after getting the specification from the design team and working with the clients to get it as the customers wanted.
Working with these customers and understanding what they wanted was a pleasure, as they brought plenty of ideas to the project and were open to new ideas from our design team. Together we came up with a fantastic kitchen that they can enjoy for many years to come.

raumhohe Einbauküche
Foto: Reuter Schoger
Offene, Einzeilige, Große Moderne Küche mit Doppelwaschbecken, flächenbündigen Schrankfronten, blauen Schränken, Arbeitsplatte aus Holz, Küchenrückwand in Blau, Elektrogeräten mit Frontblende, Terrazzo-Boden, Kücheninsel, grauem Boden, brauner Arbeitsplatte und Kassettendecke in Berlin
Offene, Einzeilige, Große Moderne Küche mit Doppelwaschbecken, flächenbündigen Schrankfronten, blauen Schränken, Arbeitsplatte aus Holz, Küchenrückwand in Blau, Elektrogeräten mit Frontblende, Terrazzo-Boden, Kücheninsel, grauem Boden, brauner Arbeitsplatte und Kassettendecke in Berlin

Geschlossene Moderne Küche in U-Form mit flächenbündigen Schrankfronten, weißen Schränken, Arbeitsplatte aus Holz, Elektrogeräten mit Frontblende, braunem Holzboden, Kücheninsel, braunem Boden und brauner Arbeitsplatte in Sonstige

Mittelgroße, Zweizeilige Industrial Wohnküche mit Einbauwaschbecken, Schrankfronten mit vertiefter Füllung, schwarzen Schränken, Arbeitsplatte aus Holz, Küchenrückwand in Braun, Rückwand aus Backstein, schwarzen Elektrogeräten, braunem Holzboden, Kücheninsel, grauem Boden und brauner Arbeitsplatte in Kolumbus

Pantry with fully tiled wall.
Klassische Küche ohne Insel in L-Form mit Vorratsschrank, Schrankfronten mit vertiefter Füllung, grauen Schränken, Arbeitsplatte aus Holz, dunklem Holzboden, braunem Boden und brauner Arbeitsplatte in New York
Klassische Küche ohne Insel in L-Form mit Vorratsschrank, Schrankfronten mit vertiefter Füllung, grauen Schränken, Arbeitsplatte aus Holz, dunklem Holzboden, braunem Boden und brauner Arbeitsplatte in New York

From Kitchen to Living Room. We do that.
Offene, Mittelgroße, Zweizeilige Moderne Küche mit Einbauwaschbecken, flächenbündigen Schrankfronten, schwarzen Schränken, Arbeitsplatte aus Holz, schwarzen Elektrogeräten, Betonboden, Kücheninsel, grauem Boden und brauner Arbeitsplatte in San Francisco
Offene, Mittelgroße, Zweizeilige Moderne Küche mit Einbauwaschbecken, flächenbündigen Schrankfronten, schwarzen Schränken, Arbeitsplatte aus Holz, schwarzen Elektrogeräten, Betonboden, Kücheninsel, grauem Boden und brauner Arbeitsplatte in San Francisco

Arquitecto Arancha Riestra
Moderne Küche in L-Form mit Landhausspüle, flächenbündigen Schrankfronten, weißen Schränken, Arbeitsplatte aus Holz, Küchenrückwand in Braun, Küchengeräten aus Edelstahl, Kücheninsel, buntem Boden und brauner Arbeitsplatte in Madrid
Moderne Küche in L-Form mit Landhausspüle, flächenbündigen Schrankfronten, weißen Schränken, Arbeitsplatte aus Holz, Küchenrückwand in Braun, Küchengeräten aus Edelstahl, Kücheninsel, buntem Boden und brauner Arbeitsplatte in Madrid

Geschlossene, Kleine Klassische Küche in U-Form mit Unterbauwaschbecken, profilierten Schrankfronten, gelben Schränken, Quarzwerkstein-Arbeitsplatte, Küchenrückwand in Weiß, Rückwand aus Mosaikfliesen, bunten Elektrogeräten, Porzellan-Bodenfliesen, braunem Boden, brauner Arbeitsplatte und Kassettendecke in Moskau

Large open kitchen with high ceilings, wood beams, and a large island.
Offene Rustikale Küche in U-Form mit hellbraunen Holzschränken, Arbeitsplatte aus Holz, Küchengeräten aus Edelstahl, Betonboden, Kücheninsel, grauem Boden, flächenbündigen Schrankfronten und brauner Arbeitsplatte in Sonstige
Offene Rustikale Küche in U-Form mit hellbraunen Holzschränken, Arbeitsplatte aus Holz, Küchengeräten aus Edelstahl, Betonboden, Kücheninsel, grauem Boden, flächenbündigen Schrankfronten und brauner Arbeitsplatte in Sonstige

In a successful small kitchen, every element must pull its weight. We installed new cabinets from floor to ceiling, fitting a combination of shelves, deep drawers and custom pullouts, making every cabinet usable. Stealing the show is tile above the cooktop, it provides a visual drawing card with its textural beauty and a creative layout. Convenient can lighting, modern stainless-steel appliances and a new glass laundry door bring in lots of natural light for this stunning petite kitchen.

Zweizeilige Eklektische Küche mit Porzellan-Bodenfliesen, grauem Boden, flächenbündigen Schrankfronten, grauen Schränken, Arbeitsplatte aus Holz, Küchenrückwand in Grau, Elektrogeräten mit Frontblende, Kücheninsel und brauner Arbeitsplatte in Bologna

Mittelgroße Klassische Küche mit Vorratsschrank, Schrankfronten im Shaker-Stil, weißen Schränken, Arbeitsplatte aus Holz und brauner Arbeitsplatte in New Orleans

Offene, Einzeilige, Mittelgroße Moderne Küche mit Unterbauwaschbecken, flächenbündigen Schrankfronten, blauen Schränken, Granit-Arbeitsplatte, Küchenrückwand in Braun, Küchengeräten aus Edelstahl, dunklem Holzboden, Kücheninsel, Rückwand aus Mosaikfliesen, braunem Boden und brauner Arbeitsplatte in Salt Lake City

Модель Echo.
Корпус - ЛДСП 18 мм влагостойкая P5 E1, декор вулканический серый.
Фасады - эмалированные, основа МДФ 19 мм, лак глубоко матовый, тон RAL 7016.
Столешница - массив ореха 50 мм, покрытие маслом.
Фартук - шпон ореха, покрытие маслом.
Барная стойка - МДФ с обшивкой пластиком Arpa 0509.
Диодная подсветка рабочей зоны.
Механизмы открывания ручка-профиль.
Механизмы закрывания Blum Blumotion.
Ящики Blum Legrabox - 2 группы.
Бутылочница.
Сушилка для посуды.
Мусорная система.
Лоток для приборов.
Встраиваемые розетки для малой бытовой техники в столешнице gls.
Смеситель Blanco FL-06 florentina.
Мойка Metra 6 S Compact blanco.
Стоимость проекта - 754 тыс.руб. без учёта бытовой техники.

Mittelgroße, Offene, Einzeilige Moderne Küche ohne Insel mit weißen Schränken, Arbeitsplatte aus Holz, grauem Boden, Waschbecken, offenen Schränken, Küchenrückwand in Braun, Rückwand aus Holz und brauner Arbeitsplatte in Montpellier

#Granite, #Marble, #Quartz, & #Laminate #Countertops. #Cabinets & #Refacing - #Tile & #Wood #Flooring. Installation Services provided in #Orlando, #Tampa, #Sarasota. #Cambria #Silestone #Caesarstone #Formica #Wilsonart

Angle Eye Photography
Dewson Construction
Blackbird Woodworking
Große Klassische Küche in L-Form mit Unterbauwaschbecken, profilierten Schrankfronten, blauen Schränken, Arbeitsplatte aus Holz, Küchenrückwand in Weiß, Rückwand aus Holz, braunem Holzboden, Kücheninsel, braunem Boden und brauner Arbeitsplatte in Philadelphia
Große Klassische Küche in L-Form mit Unterbauwaschbecken, profilierten Schrankfronten, blauen Schränken, Arbeitsplatte aus Holz, Küchenrückwand in Weiß, Rückwand aus Holz, braunem Holzboden, Kücheninsel, braunem Boden und brauner Arbeitsplatte in Philadelphia

Cet appartement de 65m2 situé dans un immeuble de style Art Déco au cœur du quartier familial de la rue du Commerce à Paris n’avait pas connu de travaux depuis plus de vingt ans. Initialement doté d’une seule chambre, le pré requis des clients qui l’ont acquis était d’avoir une seconde chambre, et d’ouvrir les espaces afin de mettre en valeur la lumière naturelle traversante. Une grande modernisation s’annonce alors : ouverture du volume de la cuisine sur l’espace de circulation, création d’une chambre parentale tout en conservant un espace salon séjour généreux, rénovation complète de la salle d’eau et de la chambre enfant, le tout en créant le maximum de rangements intégrés possible. Un joli défi relevé par Ameo Concept pour cette transformation totale, où optimisation spatiale et ambiance scandinave se combinent tout en douceur.
Graue Küchen mit brauner Arbeitsplatte Ideen und Design
1