Graue Küchen mit bunten Elektrogeräten Ideen und Design
Suche verfeinern:
Budget
Sortieren nach:Heute beliebt
61 – 80 von 948 Fotos
1 von 3

Kitchen
Offene Eklektische Küche mit weißen Schränken, Arbeitsplatte aus Holz, Rückwand aus Keramikfliesen, gebeiztem Holzboden, bunten Elektrogeräten und Schrankfronten im Shaker-Stil in Los Angeles
Offene Eklektische Küche mit weißen Schränken, Arbeitsplatte aus Holz, Rückwand aus Keramikfliesen, gebeiztem Holzboden, bunten Elektrogeräten und Schrankfronten im Shaker-Stil in Los Angeles
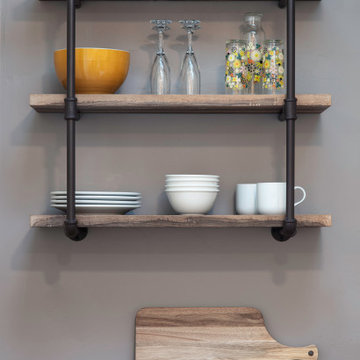
Offene, Kleine Klassische Küche ohne Insel in U-Form mit Unterbauwaschbecken, offenen Schränken, Arbeitsplatte aus Holz, bunten Elektrogeräten, grauem Boden, brauner Arbeitsplatte und gewölbter Decke in San Francisco

Country Küche in L-Form mit Landhausspüle, Kassettenfronten, grauen Schränken, bunten Elektrogeräten, hellem Holzboden, Kücheninsel, beigem Boden, weißer Arbeitsplatte und freigelegten Dachbalken
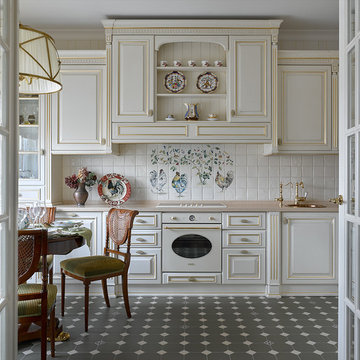
Сергей Ананьев
Mittelgroße Klassische Wohnküche ohne Insel mit Einbauwaschbecken, profilierten Schrankfronten, beigen Schränken, bunter Rückwand, bunten Elektrogeräten und buntem Boden in Moskau
Mittelgroße Klassische Wohnküche ohne Insel mit Einbauwaschbecken, profilierten Schrankfronten, beigen Schränken, bunter Rückwand, bunten Elektrogeräten und buntem Boden in Moskau
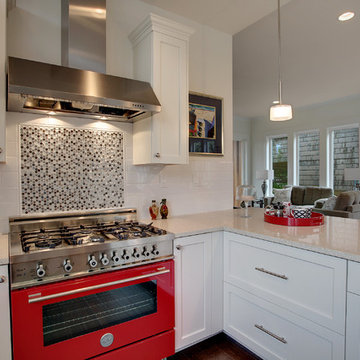
Offene Klassische Küche mit Schrankfronten mit vertiefter Füllung, weißen Schränken, Küchenrückwand in Schwarz und bunten Elektrogeräten in Seattle

David Benito Cortázar
Offene Industrial Küche mit integriertem Waschbecken, flächenbündigen Schrankfronten, Betonarbeitsplatte, Küchenrückwand in Rot, Rückwand aus Backstein, bunten Elektrogeräten, Betonboden, Halbinsel, grauem Boden und dunklen Holzschränken in Barcelona
Offene Industrial Küche mit integriertem Waschbecken, flächenbündigen Schrankfronten, Betonarbeitsplatte, Küchenrückwand in Rot, Rückwand aus Backstein, bunten Elektrogeräten, Betonboden, Halbinsel, grauem Boden und dunklen Holzschränken in Barcelona

Bob Greenspan Photography
Offene, Große Klassische Küche in L-Form mit Doppelwaschbecken, hellbraunen Holzschränken, Granit-Arbeitsplatte, Küchenrückwand in Braun, Rückwand aus Stein, bunten Elektrogeräten, braunem Holzboden, Kücheninsel und Schrankfronten mit vertiefter Füllung in Kansas City
Offene, Große Klassische Küche in L-Form mit Doppelwaschbecken, hellbraunen Holzschränken, Granit-Arbeitsplatte, Küchenrückwand in Braun, Rückwand aus Stein, bunten Elektrogeräten, braunem Holzboden, Kücheninsel und Schrankfronten mit vertiefter Füllung in Kansas City

A large picture window at one end brings in more light and takes advantage of the beautiful view of the river and the barn’s natural surroundings. The design incorporates sophisticated cabinetry with plenty of storage for crockery, larder items, fresh ingredients, and ample storage for their children's toys. For it to be a multi-functional space, Jaye’s layout includes a dedicated area to facilitate food preparation, coffee and tea making, cooking, dining, family gatherings, entertaining and moments of relaxation. Within the centre of the room, a large island allows the clients to have easy movement and access to all the sustainably conscious integrated appliances the client wanted when cooking on one side and comfortable seating on the opposite side. A venting Hob is located on the Island due to the high vaulted ceiling and more importantly, our client could keep an eye on the children while cooking and preparing family meals. The large island also includes seating for the family to gather around for casual dining or a coffee, and the client added a fabulous peachy pink sofa at the end for lounging or reading with the children, or quite simply sitting and taking in the beautiful view
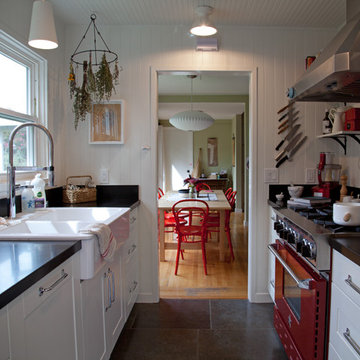
Kathryn Clark
Zweizeilige, Geschlossene Landhaus Schmale Küche ohne Insel mit Einbauwaschbecken, bunten Elektrogeräten, weißen Schränken und Schrankfronten mit vertiefter Füllung in San Francisco
Zweizeilige, Geschlossene Landhaus Schmale Küche ohne Insel mit Einbauwaschbecken, bunten Elektrogeräten, weißen Schränken und Schrankfronten mit vertiefter Füllung in San Francisco

©beppe giardino
Zweizeilige Moderne Wohnküche mit Einbauwaschbecken, flächenbündigen Schrankfronten, schwarzen Schränken, Arbeitsplatte aus Holz, Küchenrückwand in Schwarz, bunten Elektrogeräten, Zementfliesen für Boden, Kücheninsel, buntem Boden und Tapete
Zweizeilige Moderne Wohnküche mit Einbauwaschbecken, flächenbündigen Schrankfronten, schwarzen Schränken, Arbeitsplatte aus Holz, Küchenrückwand in Schwarz, bunten Elektrogeräten, Zementfliesen für Boden, Kücheninsel, buntem Boden und Tapete

Barbara Brown Photography
Große Moderne Wohnküche in L-Form mit Doppelwaschbecken, Schrankfronten mit vertiefter Füllung, grauen Schränken, Marmor-Arbeitsplatte, Küchenrückwand in Weiß, Rückwand aus Metrofliesen, bunten Elektrogeräten, Kücheninsel und weißer Arbeitsplatte in Atlanta
Große Moderne Wohnküche in L-Form mit Doppelwaschbecken, Schrankfronten mit vertiefter Füllung, grauen Schränken, Marmor-Arbeitsplatte, Küchenrückwand in Weiß, Rückwand aus Metrofliesen, bunten Elektrogeräten, Kücheninsel und weißer Arbeitsplatte in Atlanta
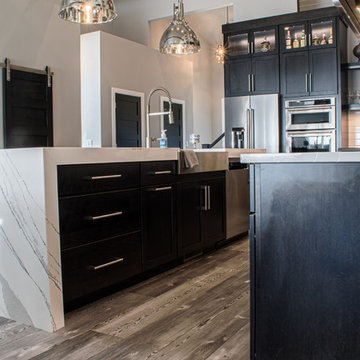
Offene, Große Industrial Küche in L-Form mit Landhausspüle, Schrankfronten im Shaker-Stil, schwarzen Schränken, Quarzwerkstein-Arbeitsplatte, Küchenrückwand in Weiß, Rückwand aus Metrofliesen, bunten Elektrogeräten, hellem Holzboden, Kücheninsel, grauem Boden und weißer Arbeitsplatte in Sonstige

This beautiful light blue kitchen adds a unique twist to our classic Hartford style. Our Iris paint adds just the right amount of colour to show personality without becoming overwhelming, picking out key details such as the beaded frames and delicately carved cornice. The Falcon Deluxe range cooker, in its new colour of Blue Nickel, completes the look for a perfectly coordinated kitchen.
The coordinating chimney mantle neatly conceals the powerful Westin Pro Canopy Extractor, giving you all the convenience of a high-quality appliance without detracting from the classic look of the kitchen.
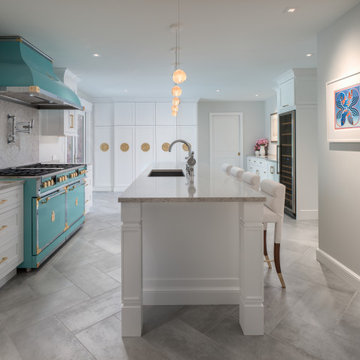
The objective of this luxury kitchen renovation was to transform a 30-year-old, closed off kitchen into a brighter, more contemporary working triangle with excellent storage space. We worked closely with our clients to create a plan for better flow and a more sophisticated ambiance for entertaining. For this renovation we added an island to an open floor plan, utilized luxury appliance, and added direct access to the outdoor patio space resulting in a stunning transformation that exceeded or clients’ expectations.
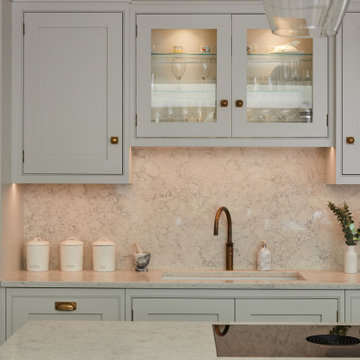
Built in kitchen sink with marble counter and splashback. Dove grey units below and above. Pantry to the left. Quooker tap in antique brass, matching the cabinet door handles
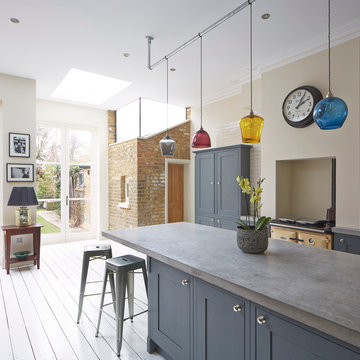
David Parmiter
Industrial Küche mit Schrankfronten mit vertiefter Füllung, blauen Schränken, Betonarbeitsplatte, Rückwand aus Metrofliesen und bunten Elektrogeräten in London
Industrial Küche mit Schrankfronten mit vertiefter Füllung, blauen Schränken, Betonarbeitsplatte, Rückwand aus Metrofliesen und bunten Elektrogeräten in London
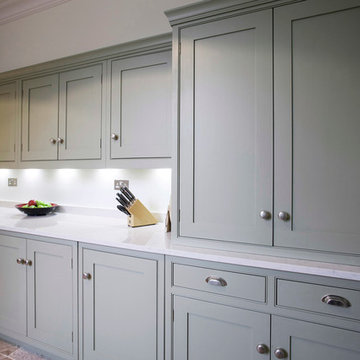
As part of a renovation of their 1930's town house, the homeowners commissioned Burlanes to design, create and install a country style galley kitchen, for contemporary living.
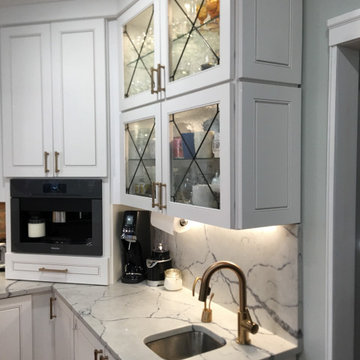
As dedicated coffee drinkers and party hosts, a secondary location for drinks and ice, keeps crowds from bottlenecking in the kitchen. The secondary spout of this secondary sink provides instant hot water for tea, and instant filtered water for drinking. A secondary icemaker below keeps everything you need within reach.
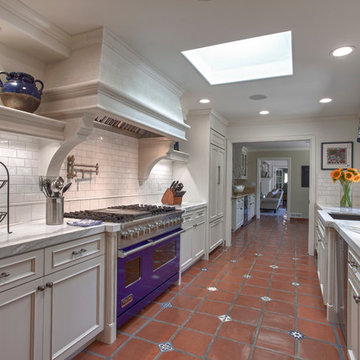
Zweizeilige, Geschlossene Klassische Küche mit Schrankfronten mit vertiefter Füllung, grauen Schränken, Marmor-Arbeitsplatte, Küchenrückwand in Weiß, Rückwand aus Metrofliesen und bunten Elektrogeräten in San Francisco
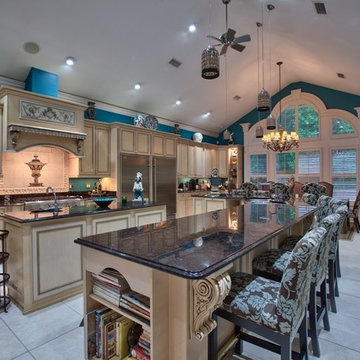
Elizabeth Davis
Große Klassische Wohnküche in L-Form mit Unterbauwaschbecken, profilierten Schrankfronten, hellen Holzschränken, Granit-Arbeitsplatte, bunten Elektrogeräten, Kücheninsel und Keramikboden in Jacksonville
Große Klassische Wohnküche in L-Form mit Unterbauwaschbecken, profilierten Schrankfronten, hellen Holzschränken, Granit-Arbeitsplatte, bunten Elektrogeräten, Kücheninsel und Keramikboden in Jacksonville
Graue Küchen mit bunten Elektrogeräten Ideen und Design
4