Graue Küchen mit Küchenrückwand in Beige Ideen und Design
Suche verfeinern:
Budget
Sortieren nach:Heute beliebt
121 – 140 von 8.339 Fotos
1 von 3

New construction coastal kitchen in Bedford, MA
Brand: Kitchen - Brookhaven, Bathroom - Wood-Mode
Door Style: Kitchen - Presidio Recessed, Bathroom - Barcelona
Finish: Kitchen - Antique White, Bathroom - Sienna
Countertop: Caesar Stone "Coastal Gray
Hardware: Kitchen - Polished Nickel, Bathroom - Brushed Nickel
Designer: Rich Dupre
Photos: Baumgart Creative Media

Chris Snook
Zweizeilige, Mittelgroße Moderne Küche mit flächenbündigen Schrankfronten, grauen Schränken, Mineralwerkstoff-Arbeitsplatte, Glasrückwand, Küchengeräten aus Edelstahl, Porzellan-Bodenfliesen, Kücheninsel, buntem Boden, beiger Arbeitsplatte, integriertem Waschbecken und Küchenrückwand in Beige in Sonstige
Zweizeilige, Mittelgroße Moderne Küche mit flächenbündigen Schrankfronten, grauen Schränken, Mineralwerkstoff-Arbeitsplatte, Glasrückwand, Küchengeräten aus Edelstahl, Porzellan-Bodenfliesen, Kücheninsel, buntem Boden, beiger Arbeitsplatte, integriertem Waschbecken und Küchenrückwand in Beige in Sonstige
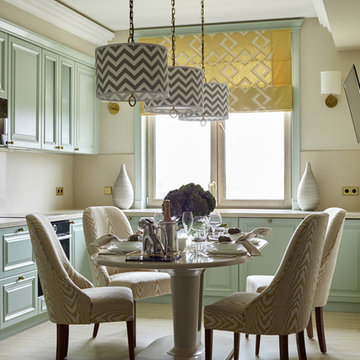
Дизайнер Светлана Герцен
Фотограф Сергей Ананьев
Offene Klassische Küche ohne Insel in L-Form mit profilierten Schrankfronten, grünen Schränken, Küchenrückwand in Beige, schwarzen Elektrogeräten, beigem Boden und beiger Arbeitsplatte in Moskau
Offene Klassische Küche ohne Insel in L-Form mit profilierten Schrankfronten, grünen Schränken, Küchenrückwand in Beige, schwarzen Elektrogeräten, beigem Boden und beiger Arbeitsplatte in Moskau
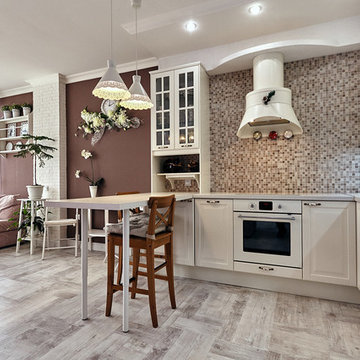
Алексей Вечерний
Offene Moderne Küche in L-Form mit weißen Schränken, Küchenrückwand in Beige, Rückwand aus Mosaikfliesen, weißen Elektrogeräten, hellem Holzboden und Halbinsel in Sonstige
Offene Moderne Küche in L-Form mit weißen Schränken, Küchenrückwand in Beige, Rückwand aus Mosaikfliesen, weißen Elektrogeräten, hellem Holzboden und Halbinsel in Sonstige
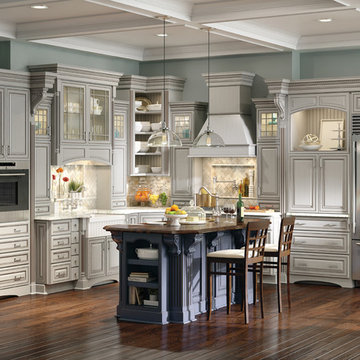
Semi Custom Kitchen Cabinets by Covered Bridge Cabinetry. The Deerfield door style is featured in this kitchen, with a birch wood species, driftwood grey enamel, and a brush premium option.
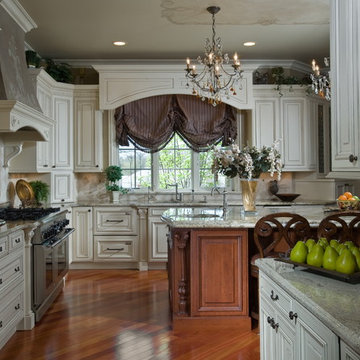
Cabinetry design using Wood-Mode frameless cabinetry. Perimeter cabinetry is shown in maple with a white opaque finish and glaze. Island cabinetry is shown in cherry wood with medium stain with black glaze.
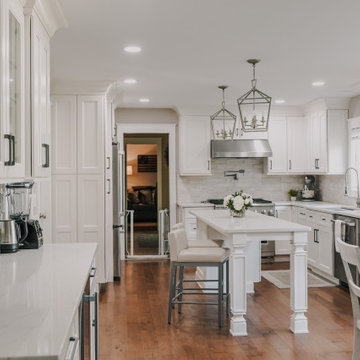
Klassische Wohnküche in U-Form mit Unterbauwaschbecken, Schrankfronten im Shaker-Stil, weißen Schränken, Küchenrückwand in Beige, Küchengeräten aus Edelstahl, braunem Holzboden, Kücheninsel, braunem Boden und weißer Arbeitsplatte in Sonstige
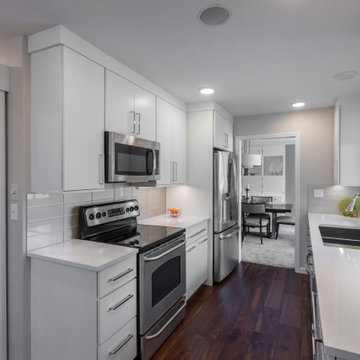
This Mid-century home was ready for a kitchen makeover to stand the test of time. Sleek white cabinets and modern touches, a pantry, and a wet bar ready to entertain. This kitchen may be small but it is packed with everything your dream kitchen needs!
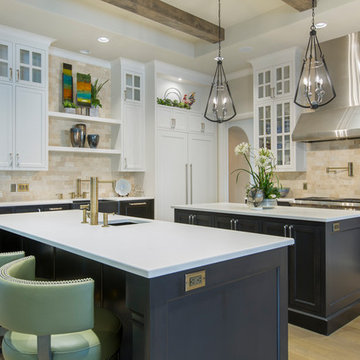
Our Client's wishlist included multiple chefs in the same space, so two islands were a must. Countertops are made by Caesarstone. This space measures 22' x 17', but can easily overflow into the Prep Kitchen just behind the stocked Pantry.
Hunley faucets and pot filler remind us of the English architecture with a distressed brass finish. The honed farmhouse sink is from Stone Forest. Appliances are from SubZero Wolf, and the matte black pendants are made by Savoy House.

Contractor: Legacy CDM Inc. | Interior Designer: Kim Woods & Trish Bass | Photographer: Jola Photography
Große, Offene Country Küche in L-Form mit Landhausspüle, Schrankfronten im Shaker-Stil, weißen Schränken, Quarzit-Arbeitsplatte, Küchenrückwand in Beige, Rückwand aus Keramikfliesen, Küchengeräten aus Edelstahl, hellem Holzboden, Kücheninsel, braunem Boden und beiger Arbeitsplatte in Orange County
Große, Offene Country Küche in L-Form mit Landhausspüle, Schrankfronten im Shaker-Stil, weißen Schränken, Quarzit-Arbeitsplatte, Küchenrückwand in Beige, Rückwand aus Keramikfliesen, Küchengeräten aus Edelstahl, hellem Holzboden, Kücheninsel, braunem Boden und beiger Arbeitsplatte in Orange County
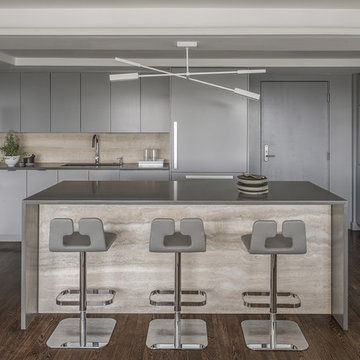
Soft gray cabinets and clean lines produce a tranquil atmosphere.
Eric Roth Photography
Moderne Küche in U-Form mit flächenbündigen Schrankfronten, grauen Schränken, Küchenrückwand in Beige, Kücheninsel, grauer Arbeitsplatte, eingelassener Decke, Unterbauwaschbecken, Quarzwerkstein-Arbeitsplatte, Elektrogeräten mit Frontblende, braunem Holzboden und braunem Boden in Boston
Moderne Küche in U-Form mit flächenbündigen Schrankfronten, grauen Schränken, Küchenrückwand in Beige, Kücheninsel, grauer Arbeitsplatte, eingelassener Decke, Unterbauwaschbecken, Quarzwerkstein-Arbeitsplatte, Elektrogeräten mit Frontblende, braunem Holzboden und braunem Boden in Boston
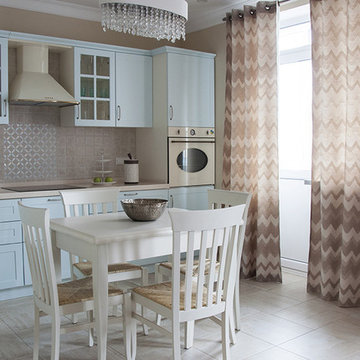
фото Юлия Якубишина
кухня выполнена в традиционном стиле, фасады из крашенного мдф
Mittelgroße Klassische Wohnküche ohne Insel in L-Form mit profilierten Schrankfronten, blauen Schränken, Mineralwerkstoff-Arbeitsplatte, Küchenrückwand in Beige, Rückwand aus Keramikfliesen, bunten Elektrogeräten und Keramikboden in Sonstige
Mittelgroße Klassische Wohnküche ohne Insel in L-Form mit profilierten Schrankfronten, blauen Schränken, Mineralwerkstoff-Arbeitsplatte, Küchenrückwand in Beige, Rückwand aus Keramikfliesen, bunten Elektrogeräten und Keramikboden in Sonstige
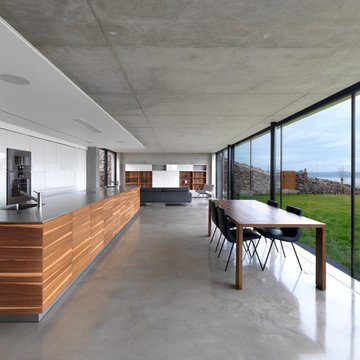
Photography: Charles Hosea
For any technical questions please contact the practice: architecture@loyn.co.uk
Offene Moderne Küche mit flächenbündigen Schrankfronten, weißen Schränken, Edelstahl-Arbeitsplatte, Küchenrückwand in Beige, Betonboden und Kücheninsel in London
Offene Moderne Küche mit flächenbündigen Schrankfronten, weißen Schränken, Edelstahl-Arbeitsplatte, Küchenrückwand in Beige, Betonboden und Kücheninsel in London
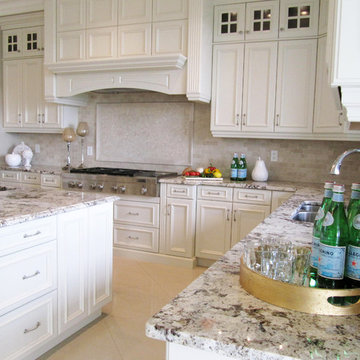
Set the stage for entertaining
Offene, Große Klassische Küche in U-Form mit Unterbauwaschbecken, Schrankfronten mit vertiefter Füllung, weißen Schränken, Granit-Arbeitsplatte, Küchenrückwand in Beige, Rückwand aus Steinfliesen, Küchengeräten aus Edelstahl, Marmorboden und Kücheninsel in Edmonton
Offene, Große Klassische Küche in U-Form mit Unterbauwaschbecken, Schrankfronten mit vertiefter Füllung, weißen Schränken, Granit-Arbeitsplatte, Küchenrückwand in Beige, Rückwand aus Steinfliesen, Küchengeräten aus Edelstahl, Marmorboden und Kücheninsel in Edmonton
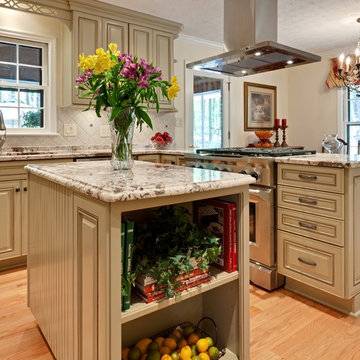
Traditional Kitchen with Mobile Island
photo credit: Sacha Griffin
Mittelgroße Klassische Wohnküche in U-Form mit profilierten Schrankfronten, Unterbauwaschbecken, grünen Schränken, Granit-Arbeitsplatte, Küchenrückwand in Beige, Rückwand aus Steinfliesen, Küchengeräten aus Edelstahl, hellem Holzboden, Kücheninsel, braunem Boden und beiger Arbeitsplatte in Atlanta
Mittelgroße Klassische Wohnküche in U-Form mit profilierten Schrankfronten, Unterbauwaschbecken, grünen Schränken, Granit-Arbeitsplatte, Küchenrückwand in Beige, Rückwand aus Steinfliesen, Küchengeräten aus Edelstahl, hellem Holzboden, Kücheninsel, braunem Boden und beiger Arbeitsplatte in Atlanta
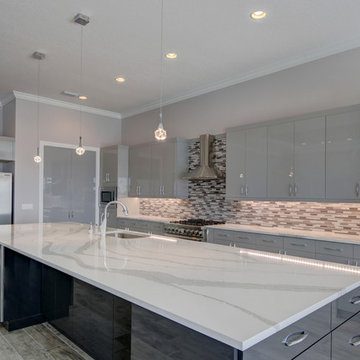
Ideal for entertaining and every day family life, this enormous kitchen and open great room concept is dramatic and highly functional. Gourmet kitchen appliances and plenty of storage. Cary John PhotographyCary John Photography
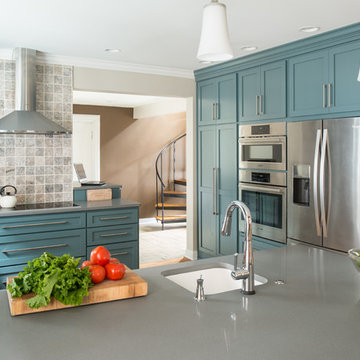
This delightful family lived with their traditional kitchen for several years before bringing me in to expand and modernize. The 1920’s Tudor had the typical compartmentalized rooms surrounding the kitchen. A previous owner had expanded it into the breakfast room, but hadn’t removed any walls. However, they placed a large addition in the rear which enabled us to remove the cramped ½ bath and practically inaccessible pantry for relocation.
By removing those walls, we were able to expand into a naturally-flowing U-shaped kitchen with a seating peninsula, adding a second prep sink for another cook. Removing the gas range, we added double ovens, an induction cooktop, and 30-inch-deep pantry cabinets, thus giving the full-depth refrigerator the appearance of a built-in. L-shaped, floating corner shelves with incorporated LED lights contribute to the openness. While we liked the idea of removing the wall to the existing dining room, the need to keep the family cat out of certain areas led us to remove only half, and installing a gorgeous barn door.
What would normally be considered an appliance garage is actually a recessed space into where we eventually put a new ½ bath, which provides an interesting defined shelf space within the bath.
Photography © 2017 by Adam Gibson

We created an exquisite kitchen that would be any chef's dream with a coffee beverage bar and large walk in pantry where there was no pantry before. This specular home has vaulted ceiling in the family room and now that we have removed all the walls surround the kitchen you will be able to advantage of the amazing mountain views. The central island completes the kitchen space beautifully, adding seating for friends and family to join the chef, plus more countertop space, sink and under counter storage, leaving no detail overlooked. The perimeter of the kitchen has leathered granite countertops and Stone backsplashes create such a unique look and bring a level of warmth to a kitchen. The Material Mix really brings the natural elements together in this home remodel.

Проект однокомнатной квартиры для одного человека
S = 56,6 кв. м.
Пожелания клиентки: выделенная зона спальни, много мест для хранения, в тч для горнолыжного снаряжения, место для приёма гостей.
Сделали перепланировку, объединив прихожую с зоной гостиной и выделив отдельно спальню. Максмально расположили места хранения - так в квартире всегда будет порядок, ведь у всего есть своё место.
Получился лёгкий просторный интерьер в светлых тонах с нотками современной классики.
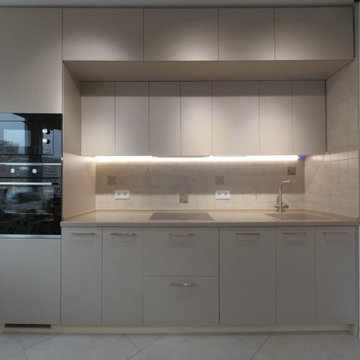
Geschlossene, Einzeilige, Kleine Moderne Küche ohne Insel mit integriertem Waschbecken, flächenbündigen Schrankfronten, beigen Schränken, Mineralwerkstoff-Arbeitsplatte, Küchenrückwand in Beige, Rückwand aus Keramikfliesen, schwarzen Elektrogeräten, Porzellan-Bodenfliesen, beigem Boden und beiger Arbeitsplatte in Moskau
Graue Küchen mit Küchenrückwand in Beige Ideen und Design
7