Graue Küchen mit Küchenrückwand in Gelb Ideen und Design
Suche verfeinern:
Budget
Sortieren nach:Heute beliebt
1 – 20 von 439 Fotos
1 von 3

John McManus Photography
Offene, Zweizeilige, Mittelgroße Country Küche mit hellbraunen Holzschränken, Arbeitsplatte aus Holz, Küchenrückwand in Gelb, Landhausspüle, Schrankfronten mit vertiefter Füllung, Rückwand aus Keramikfliesen, Küchengeräten aus Edelstahl, dunklem Holzboden und Kücheninsel in Atlanta
Offene, Zweizeilige, Mittelgroße Country Küche mit hellbraunen Holzschränken, Arbeitsplatte aus Holz, Küchenrückwand in Gelb, Landhausspüle, Schrankfronten mit vertiefter Füllung, Rückwand aus Keramikfliesen, Küchengeräten aus Edelstahl, dunklem Holzboden und Kücheninsel in Atlanta
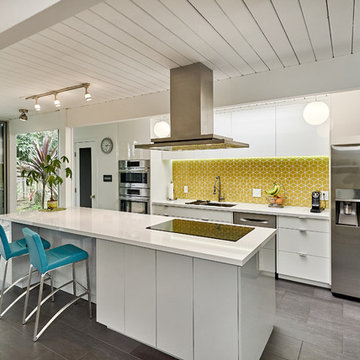
High-gloss doors and panels from Luxe were used for an elegant yet simple design. We designed and built the kitchen while working with the client's contractor who did the install. Photos by Mark Pinkerton

Design, plan, supply and install new kitchen. Works included taking the the room back to a complete shell condition. The original Edwardian structural timbers were treated for woodworm, acoustic insulation installed within the ceiling void, wall to the garden lined with thermal insulation. Radiator and position changed.
The original internal hinged door was converted to a sliding pocket door to save space and improve access.
All the original boiler pipework was exposed and interfered with the work surfaces, this has all been reconfigured and concealed to allow unhindered, clean lines around the work top area,
The room is long and narrow and the new wood plank flooring has been laid diagonally to visually widen the room.
Walls are painted in a two tone yellow which contrasts with the grey cabinetry, white worksurfaces and woodwork.
The Strada handleless cabinets are finished in matte dust grey and finished with a white quartz work surface and upstand
New celing, display and undercabinet and plinth lighting complete this bright, very functional and revived room.

This kitchen blends two different finishes, materials, and colors together beautifully! The sheer contrast between both stones really focuses on the artwork of the kitchen- the Calacatta Gold marble on the island.
The island countertop in this kitchen is Calacatta Gold marble with a polished finish. The surrounding countertops are Via Lactea Granite with a leather finish.
To see full slabs of Calacatta Gold Options click here:
http://stoneaction.net/website/?s=calacatta+gold
See slabs of Via Lactea Granite:
http://stoneaction.net/website/?s=via+lactea
See other Leather finish options:
http://stoneaction.net/website/?s=leather
Thank you Sudbury Granite & Marble LLC for doing a great job fabricating and installing the stones used in this kitchen!

Zweizeilige, Mittelgroße Moderne Wohnküche mit Einbauwaschbecken, flächenbündigen Schrankfronten, grauen Schränken, Marmor-Arbeitsplatte, Küchenrückwand in Gelb, Rückwand aus Marmor, schwarzen Elektrogeräten, braunem Holzboden, Kücheninsel und weißer Arbeitsplatte in London

The white walls of the kitchen give it a sleek, sanitised feel, while the colourful chairs and yellow bricks on the counter side liven-up the area.
Offene, Große Klassische Küche mit Einbauwaschbecken, flächenbündigen Schrankfronten, weißen Schränken, Granit-Arbeitsplatte, Küchenrückwand in Gelb, weißen Elektrogeräten, Betonboden und Kücheninsel in London
Offene, Große Klassische Küche mit Einbauwaschbecken, flächenbündigen Schrankfronten, weißen Schränken, Granit-Arbeitsplatte, Küchenrückwand in Gelb, weißen Elektrogeräten, Betonboden und Kücheninsel in London

Photography by Brad Knipstein
Große Landhausstil Wohnküche in L-Form mit Landhausspüle, flächenbündigen Schrankfronten, beigen Schränken, Quarzit-Arbeitsplatte, Küchenrückwand in Gelb, Rückwand aus Terrakottafliesen, Küchengeräten aus Edelstahl, braunem Holzboden, Kücheninsel und weißer Arbeitsplatte in San Francisco
Große Landhausstil Wohnküche in L-Form mit Landhausspüle, flächenbündigen Schrankfronten, beigen Schränken, Quarzit-Arbeitsplatte, Küchenrückwand in Gelb, Rückwand aus Terrakottafliesen, Küchengeräten aus Edelstahl, braunem Holzboden, Kücheninsel und weißer Arbeitsplatte in San Francisco
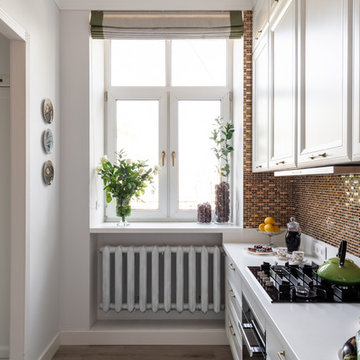
фотограф: Василий Буланов
Geschlossene, Mittelgroße Klassische Küche in L-Form mit Unterbauwaschbecken, profilierten Schrankfronten, weißen Schränken, Mineralwerkstoff-Arbeitsplatte, Küchenrückwand in Gelb, Rückwand aus Mosaikfliesen, Küchengeräten aus Edelstahl, Laminat, beigem Boden und weißer Arbeitsplatte in Moskau
Geschlossene, Mittelgroße Klassische Küche in L-Form mit Unterbauwaschbecken, profilierten Schrankfronten, weißen Schränken, Mineralwerkstoff-Arbeitsplatte, Küchenrückwand in Gelb, Rückwand aus Mosaikfliesen, Küchengeräten aus Edelstahl, Laminat, beigem Boden und weißer Arbeitsplatte in Moskau
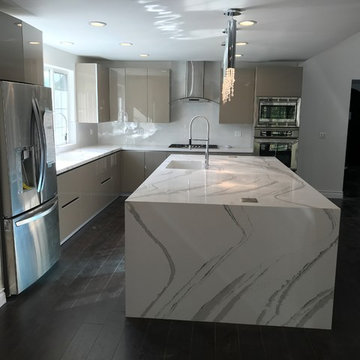
Große Moderne Wohnküche in L-Form mit Unterbauwaschbecken, flächenbündigen Schrankfronten, Quarzit-Arbeitsplatte, Küchenrückwand in Gelb, Rückwand aus Keramikfliesen, Küchengeräten aus Edelstahl, dunklem Holzboden, Kücheninsel, braunem Boden, grauen Schränken und weißer Arbeitsplatte in Los Angeles

The Break Room Remodeling Project for Emerson Company aimed to transform the existing break room into a modern, functional, and aesthetically pleasing space. The comprehensive renovation included countertop replacement, flooring installation, cabinet refurbishment, and a fresh coat of paint. The goal was to create an inviting and comfortable environment that enhanced employee well-being, fostered collaboration, and aligned with Emerson Company's image.
Scope of Work:
Countertop Replacement, Flooring Installation, Cabinet Refurbishment, Painting, Lighting Enhancement, Furniture and Fixtures, Design and Layout, Timeline and Project Management
Benefits and Outcomes:
Enhanced Employee Experience, Improved Productivity, Enhanced Company Image, Higher Retention Rates
The Break Room Remodeling Project at Emerson Company successfully elevated the break room into a modern and functional space that aligned with the company's values and enhanced the overall work environment.
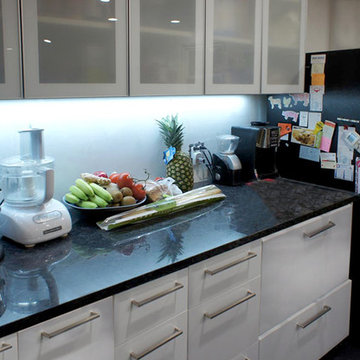
Brighten up the space under your cabinets and experience the transformation. Adding under cabinet LED lighting will give your kitchen a whole new life! Everyday kitchen tasks become better out of the shadows. There are a variety of ways to achieve this: using rigid LED light bars, flexible light strip kits, or adding Klus profile housings to contain those strips for an aesthetic surface mount solution. Installation is easy. Try it today!
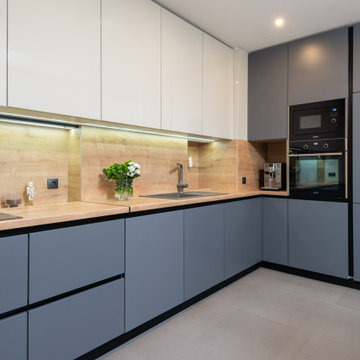
Offene, Große Moderne Küche in L-Form mit Einbauwaschbecken, flächenbündigen Schrankfronten, blauen Schränken, Quarzwerkstein-Arbeitsplatte, Küchenrückwand in Gelb, Rückwand aus Quarzwerkstein, schwarzen Elektrogeräten und gelber Arbeitsplatte in Miami
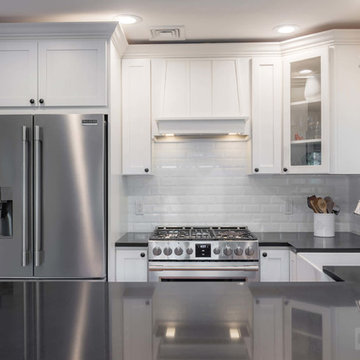
This maple kitchen features Starmark cabinets in the Bridgeport door style with a Marshmallow Cream Tinted Varnish finish and a Caesarstone Jet Black countertop.
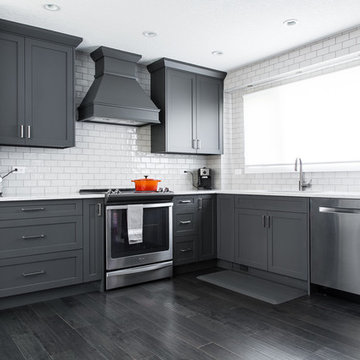
Große Moderne Wohnküche in L-Form mit Unterbauwaschbecken, Schrankfronten im Shaker-Stil, grauen Schränken, Marmor-Arbeitsplatte, Küchenrückwand in Gelb, Rückwand aus Metrofliesen, Küchengeräten aus Edelstahl, dunklem Holzboden, Halbinsel und schwarzem Boden in Calgary
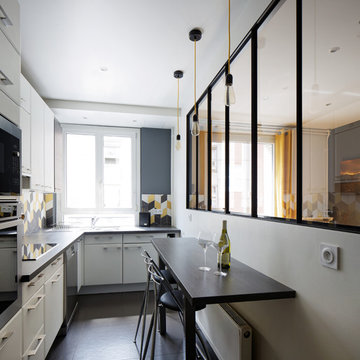
CUISINE - Vue sur la cuisine et son châssis parisien, apportant transparence et lumière sur la nouvelle salle à manger
Meubles blancs d'origine MOBALPA, poignées et plans de travail IXINA "Chêne basalte"
© Hugo Hébrard photographe architecture
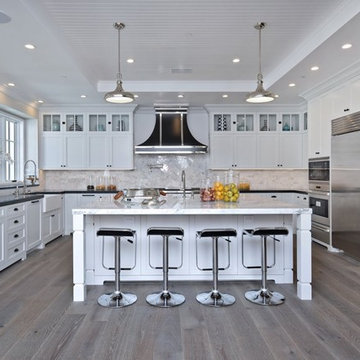
Klassische Küche mit Schrankfronten im Shaker-Stil, weißen Schränken, Speckstein-Arbeitsplatte, Küchenrückwand in Gelb, Rückwand aus Marmor, Küchengeräten aus Edelstahl, braunem Holzboden, Kücheninsel und schwarzer Arbeitsplatte in Los Angeles

Christine Costa
Einzeilige, Kleine Stilmix Küche ohne Insel mit Unterbauwaschbecken, Schrankfronten mit vertiefter Füllung, beigen Schränken, Granit-Arbeitsplatte, Küchenrückwand in Gelb, Rückwand aus Metrofliesen, Küchengeräten aus Edelstahl, Schieferboden und schwarzem Boden in Detroit
Einzeilige, Kleine Stilmix Küche ohne Insel mit Unterbauwaschbecken, Schrankfronten mit vertiefter Füllung, beigen Schränken, Granit-Arbeitsplatte, Küchenrückwand in Gelb, Rückwand aus Metrofliesen, Küchengeräten aus Edelstahl, Schieferboden und schwarzem Boden in Detroit

Photography by Brad Knipstein
Große Landhaus Wohnküche in L-Form mit Landhausspüle, flächenbündigen Schrankfronten, beigen Schränken, Quarzit-Arbeitsplatte, Küchenrückwand in Gelb, Rückwand aus Terrakottafliesen, Küchengeräten aus Edelstahl, braunem Holzboden, Kücheninsel und weißer Arbeitsplatte in San Francisco
Große Landhaus Wohnküche in L-Form mit Landhausspüle, flächenbündigen Schrankfronten, beigen Schränken, Quarzit-Arbeitsplatte, Küchenrückwand in Gelb, Rückwand aus Terrakottafliesen, Küchengeräten aus Edelstahl, braunem Holzboden, Kücheninsel und weißer Arbeitsplatte in San Francisco
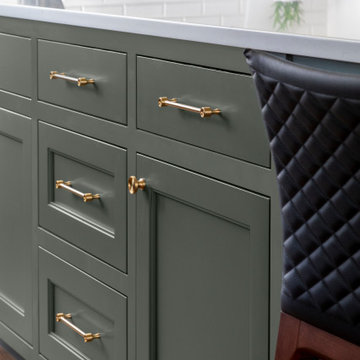
SW Pewter Green cabinets with Rejuvenation
Perles Series brushed satin brass hardware
Mittelgroße Moderne Wohnküche in L-Form mit Unterbauwaschbecken, Kassettenfronten, grünen Schränken, Quarzwerkstein-Arbeitsplatte, Küchenrückwand in Gelb, Rückwand aus Metrofliesen, Küchengeräten aus Edelstahl, braunem Holzboden, Kücheninsel und weißer Arbeitsplatte in Seattle
Mittelgroße Moderne Wohnküche in L-Form mit Unterbauwaschbecken, Kassettenfronten, grünen Schränken, Quarzwerkstein-Arbeitsplatte, Küchenrückwand in Gelb, Rückwand aus Metrofliesen, Küchengeräten aus Edelstahl, braunem Holzboden, Kücheninsel und weißer Arbeitsplatte in Seattle
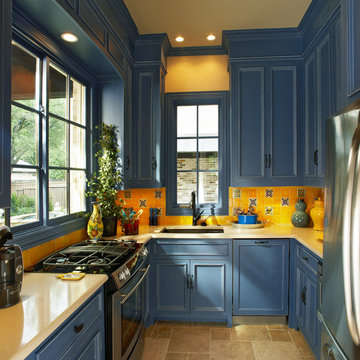
Geschlossene Klassische Küche in U-Form mit Unterbauwaschbecken, Schrankfronten mit vertiefter Füllung, blauen Schränken, Küchenrückwand in Gelb, Rückwand aus Keramikfliesen, Küchengeräten aus Edelstahl und gelber Arbeitsplatte in Dallas
Graue Küchen mit Küchenrückwand in Gelb Ideen und Design
1