Küche
Suche verfeinern:
Budget
Sortieren nach:Heute beliebt
141 – 160 von 8.116 Fotos
1 von 3
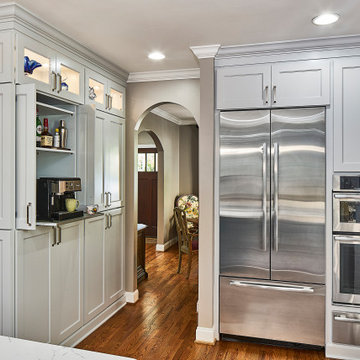
© Lassiter Photography
**Any product tags listed as “related,” “similar,” or “sponsored” are done so by Houzz and are not the actual products specified. They have not been approved by, nor are they endorsed by ReVision Design/Remodeling.**
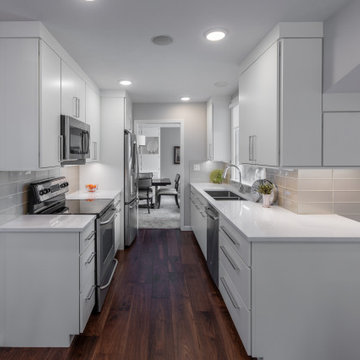
This Mid-century home was ready for a kitchen makeover to stand the test of time. Sleek white cabinets and modern touches, a pantry, and a wet bar ready to entertain. This kitchen may be small but it is packed with everything your dream kitchen needs!
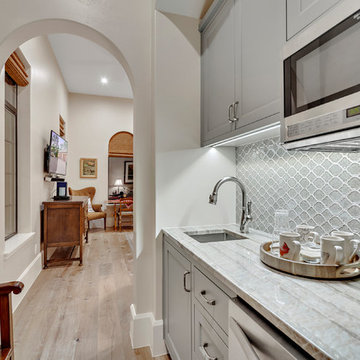
Zweizeilige, Kleine Mediterrane Küche mit Unterbauwaschbecken, Schrankfronten im Shaker-Stil, grauen Schränken, Quarzit-Arbeitsplatte, bunter Rückwand, Rückwand aus Glasfliesen, Küchengeräten aus Edelstahl, braunem Holzboden, braunem Boden und bunter Arbeitsplatte in Austin
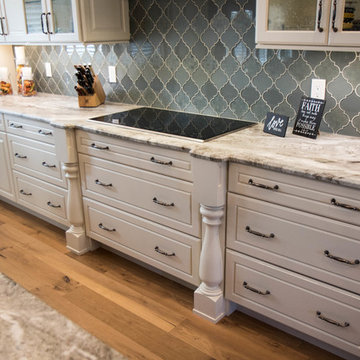
Offene, Einzeilige, Große Klassische Küche mit Unterbauwaschbecken, profilierten Schrankfronten, weißen Schränken, Granit-Arbeitsplatte, Küchenrückwand in Blau, Rückwand aus Glasfliesen, Küchengeräten aus Edelstahl, braunem Holzboden, Kücheninsel, braunem Boden und grauer Arbeitsplatte in Orlando
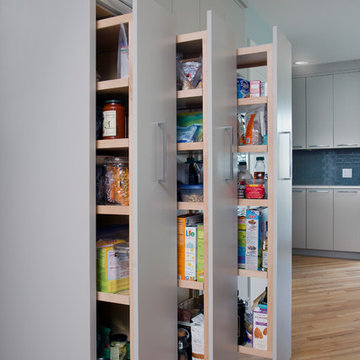
Große Moderne Wohnküche in L-Form mit Unterbauwaschbecken, flächenbündigen Schrankfronten, Quarzwerkstein-Arbeitsplatte, Küchenrückwand in Grau, Rückwand aus Glasfliesen, Küchengeräten aus Edelstahl, hellem Holzboden, beigem Boden und weißer Arbeitsplatte in Sonstige
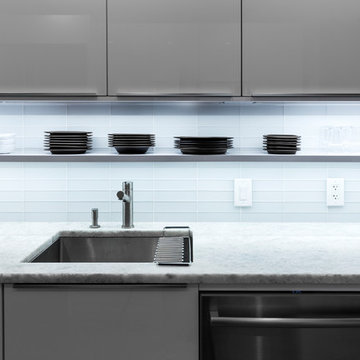
Timothy Lenz Photography
Geschlossene, Zweizeilige, Kleine Moderne Küche mit Einbauwaschbecken, flächenbündigen Schrankfronten, weißen Schränken, Quarzwerkstein-Arbeitsplatte, Küchenrückwand in Weiß, Rückwand aus Glasfliesen, Küchengeräten aus Edelstahl, hellem Holzboden und Halbinsel in New York
Geschlossene, Zweizeilige, Kleine Moderne Küche mit Einbauwaschbecken, flächenbündigen Schrankfronten, weißen Schränken, Quarzwerkstein-Arbeitsplatte, Küchenrückwand in Weiß, Rückwand aus Glasfliesen, Küchengeräten aus Edelstahl, hellem Holzboden und Halbinsel in New York
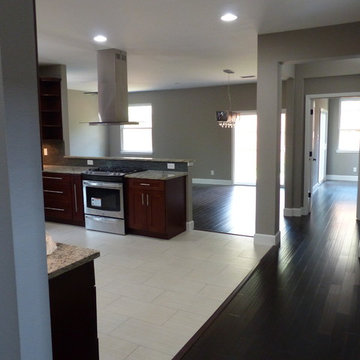
Offene, Große Klassische Küche in U-Form mit Doppelwaschbecken, Schrankfronten im Shaker-Stil, dunklen Holzschränken, Granit-Arbeitsplatte, Küchenrückwand in Grau, Rückwand aus Glasfliesen, Küchengeräten aus Edelstahl, Porzellan-Bodenfliesen, Halbinsel und beigem Boden in Dallas
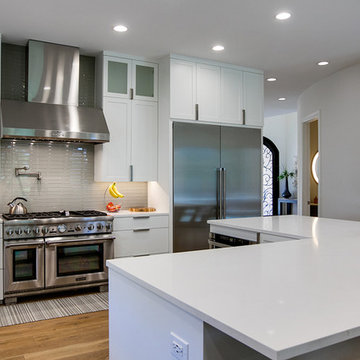
Offene, Große Moderne Küche in L-Form mit Unterbauwaschbecken, Schrankfronten im Shaker-Stil, weißen Schränken, Quarzit-Arbeitsplatte, Küchenrückwand in Beige, Rückwand aus Glasfliesen, Küchengeräten aus Edelstahl, hellem Holzboden und Kücheninsel in Dallas
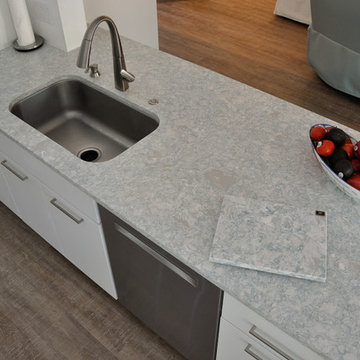
This is the McIntosh Kitchen on Wilmington Island in Savannah GA. This is Cambria Montgomery Quartz with a super single stainless steel sink and decorated with a Cambria Montgomery Cheeseboard
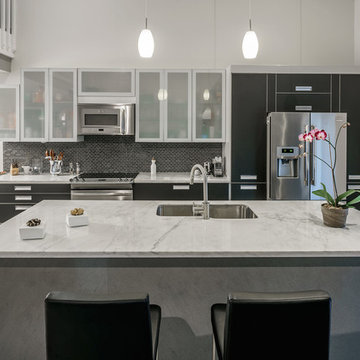
Modern kitchen with all stainless steel appliances, Bulthaup kitchen & Ikea glass doors cabinets. Big island with a white marble countertop to give a great contrast with the grey limestone.
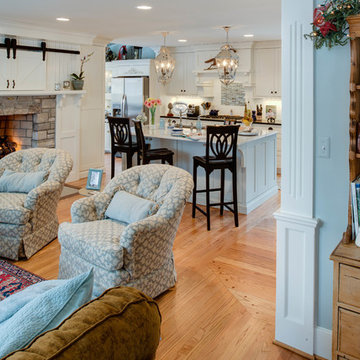
phoenixphotographic.com
Zweizeilige Klassische Wohnküche mit Unterbauwaschbecken, Schrankfronten im Shaker-Stil, weißen Schränken, Granit-Arbeitsplatte, Küchenrückwand in Weiß, Rückwand aus Glasfliesen und Küchengeräten aus Edelstahl in Detroit
Zweizeilige Klassische Wohnküche mit Unterbauwaschbecken, Schrankfronten im Shaker-Stil, weißen Schränken, Granit-Arbeitsplatte, Küchenrückwand in Weiß, Rückwand aus Glasfliesen und Küchengeräten aus Edelstahl in Detroit

Mittelgroße Klassische Wohnküche in U-Form mit Landhausspüle, flächenbündigen Schrankfronten, grünen Schränken, Arbeitsplatte aus Holz, Küchenrückwand in Grün, Rückwand aus Glasfliesen, bunten Elektrogeräten, braunem Holzboden, Kücheninsel, braunem Boden, brauner Arbeitsplatte und freigelegten Dachbalken in Denver
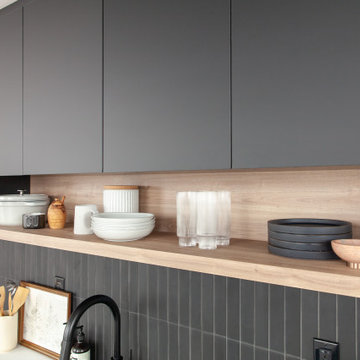
Zweizeilige, Kleine Moderne Wohnküche mit Unterbauwaschbecken, flächenbündigen Schrankfronten, weißen Schränken, Laminat-Arbeitsplatte, Küchenrückwand in Schwarz, Rückwand aus Glasfliesen, Küchengeräten aus Edelstahl, Laminat, Kücheninsel, braunem Boden und weißer Arbeitsplatte in Toronto
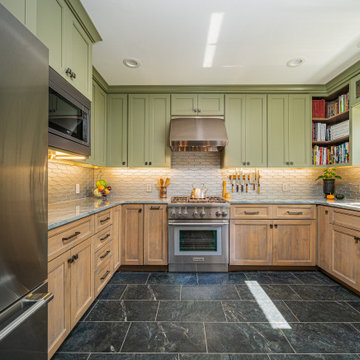
This couples small kitchen was in dire need of an update. The homeowner is an avid cook and cookbook collector so finding a special place for some of his most prized cookbooks was a must!

Mittelgroße Klassische Küche in U-Form mit Vorratsschrank, Landhausspüle, flächenbündigen Schrankfronten, grünen Schränken, Arbeitsplatte aus Holz, Küchenrückwand in Grün, Rückwand aus Glasfliesen, Küchengeräten aus Edelstahl, braunem Holzboden, Kücheninsel, braunem Boden, brauner Arbeitsplatte und freigelegten Dachbalken in Denver
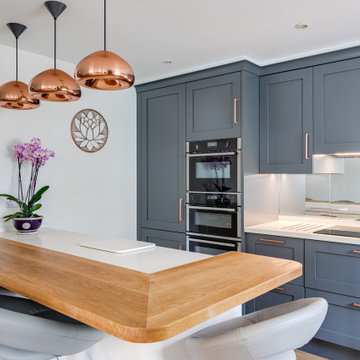
We’re delighted to be able to show this, our latest project in Welwyn Garden City.
More than ever, we need our homes to do so much. We want the kitchens functional and beautiful, the living areas comfortable yet practical with plenty of storage - and when it’s open plan living, like this one, we want the spaces to connect in a stylish and individual way. Choosing a supplier that creates hand built, bespoke cabinets and fitted furniture is the very best way to ensure all boxes are ticked!
In this project the kitchen and living areas have been hand built in a classic Shaker style which is sure to stand the test of time but with some lovely contemporary touches. The mirror splashback, in the kitchen, allows the natural light to bounce around the kitchen and the copper accents are bright and stylish and keep the whole look current. The pendants are from tom Dixon @tom_dixon11.
The cabinets are hand painted in F&B’s downpipe which is a favourite, and for good reason. It contrasts beautifully with their chalky Wimbourne White and, in an open plan living situation like this, it sets the kitchen area apart from living area.
At Planet we love combining two finishes. Here, the Corian worktop in Vanilla sits beautifully with the Solid oak Breakfast bar which in itself is great with a wooden floor.
The colours and finishes continue into the Living Room which unifies the whole look. The cupboards and shelving are painted in Wimbourne White with accents of the Downpipe on the back panels of the shelving. A drinks cabinet has become a popular addition to our projects, and no wonder! It’s a stylish and fun addition to the room. With doors closed it blends perfectly with the run of storage cupboards and open – no detail has been overlooked. It has integrated lighting and the worktop is the same Vanilla Corian as the kitchen. To complete the drinks cupboard a scalloped oak wine rack below has been hand built by our skilled craftsmen.
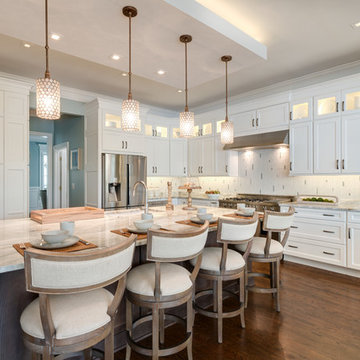
White transitional kitchen waterfall island
Photo by: Sacha Griffin
Geräumige Klassische Wohnküche in L-Form mit Unterbauwaschbecken, Schrankfronten im Shaker-Stil, weißen Schränken, Granit-Arbeitsplatte, Küchenrückwand in Weiß, Rückwand aus Glasfliesen, Küchengeräten aus Edelstahl, Kücheninsel, braunem Boden, weißer Arbeitsplatte und braunem Holzboden in Atlanta
Geräumige Klassische Wohnküche in L-Form mit Unterbauwaschbecken, Schrankfronten im Shaker-Stil, weißen Schränken, Granit-Arbeitsplatte, Küchenrückwand in Weiß, Rückwand aus Glasfliesen, Küchengeräten aus Edelstahl, Kücheninsel, braunem Boden, weißer Arbeitsplatte und braunem Holzboden in Atlanta
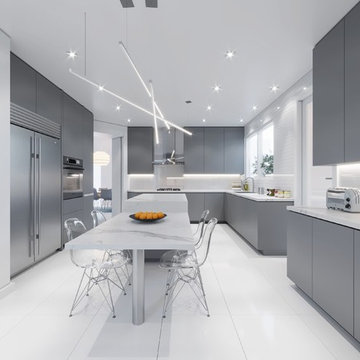
Modern kitchen renovation for a home in Miami Beach. The existing kitchen was outdated, small, and had wasted space for the client. We redesigned the space and utilized the unused breakfast nook to create a larger kitchen. Two separate counter areas to create a Kosher Kitchen were added. The breakfast nook was reincorporated into the middle island to open the space up more. A new hallway access to the guest corridor provided more wall space for cabinetry and a more connected feel for the guest room to the rest of the house. (Rendering)
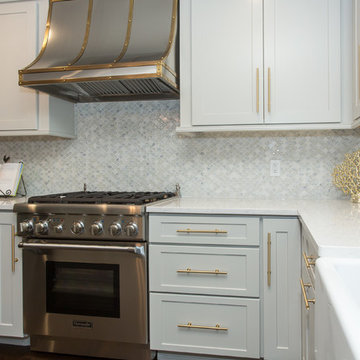
Photos by Brandi Image Photography
Cabinetry Manufacturer: Timberland Cabinetry
Custom Color: Big Chill Sherwin Williams
Countertop: Cambria Quartz Swanbridge
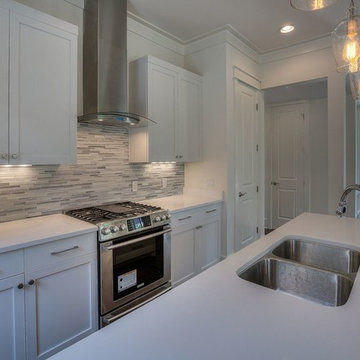
Provided by Owner
Offene, Einzeilige, Mittelgroße Klassische Küche mit Doppelwaschbecken, Schrankfronten im Shaker-Stil, weißen Schränken, Quarzit-Arbeitsplatte, Küchenrückwand in Grau, Rückwand aus Glasfliesen, Küchengeräten aus Edelstahl, dunklem Holzboden und Kücheninsel in Miami
Offene, Einzeilige, Mittelgroße Klassische Küche mit Doppelwaschbecken, Schrankfronten im Shaker-Stil, weißen Schränken, Quarzit-Arbeitsplatte, Küchenrückwand in Grau, Rückwand aus Glasfliesen, Küchengeräten aus Edelstahl, dunklem Holzboden und Kücheninsel in Miami
8