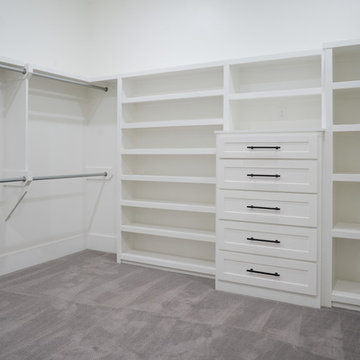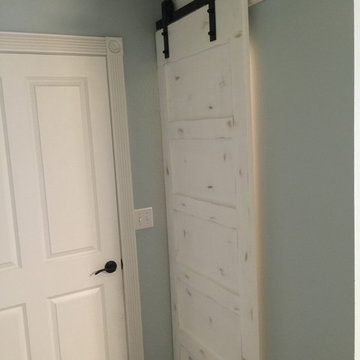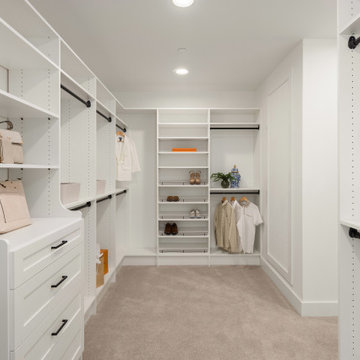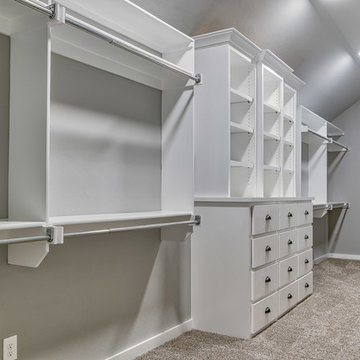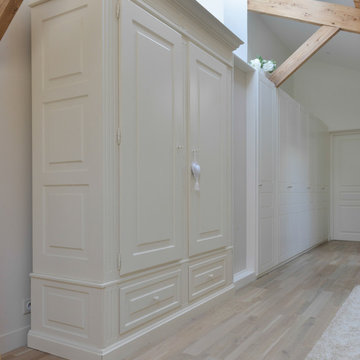Graue Landhausstil Ankleidezimmer Ideen und Design
Suche verfeinern:
Budget
Sortieren nach:Heute beliebt
1 – 20 von 487 Fotos
1 von 3

Mittelgroßer, Neutraler Country Begehbarer Kleiderschrank mit Vinylboden, braunem Boden, offenen Schränken und weißen Schränken in Jacksonville
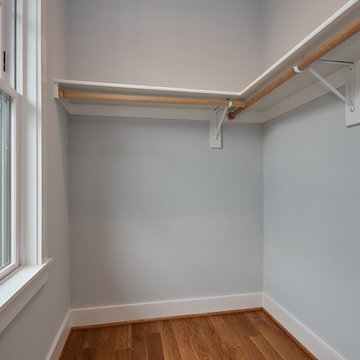
The secondary bedrooms all include walk-in closets
Mittelgroßer, Neutraler Landhaus Begehbarer Kleiderschrank mit braunem Holzboden und braunem Boden in Washington, D.C.
Mittelgroßer, Neutraler Landhaus Begehbarer Kleiderschrank mit braunem Holzboden und braunem Boden in Washington, D.C.
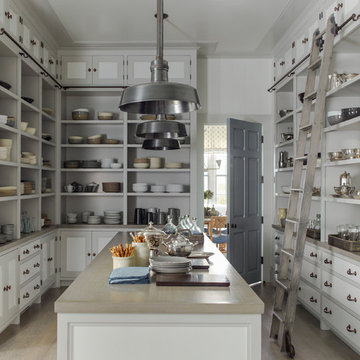
Großes Country Ankleidezimmer mit offenen Schränken, weißen Schränken, hellem Holzboden und beigem Boden in New York
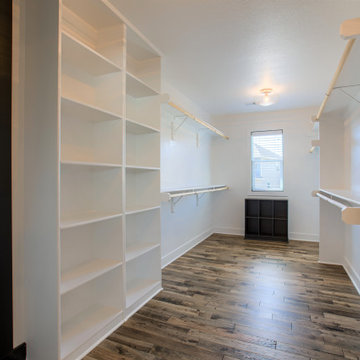
Großer, Neutraler Country Begehbarer Kleiderschrank mit Schrankfronten im Shaker-Stil, weißen Schränken, gebeiztem Holzboden und braunem Boden in Kansas City
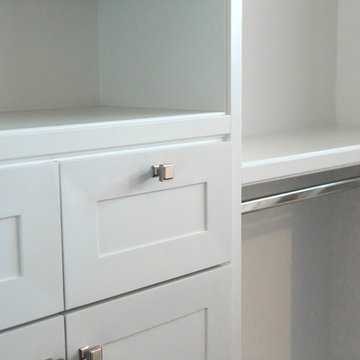
This beautiful showcase home offers a blend of crisp, uncomplicated modern lines and a touch of farmhouse architectural details. The 5,100 square feet single level home with 5 bedrooms, 3 ½ baths with a large vaulted bonus room over the garage is delightfully welcoming.
For more photos of this project visit our website: https://wendyobrienid.com.

We gave this rather dated farmhouse some dramatic upgrades that brought together the feminine with the masculine, combining rustic wood with softer elements. In terms of style her tastes leaned toward traditional and elegant and his toward the rustic and outdoorsy. The result was the perfect fit for this family of 4 plus 2 dogs and their very special farmhouse in Ipswich, MA. Character details create a visual statement, showcasing the melding of both rustic and traditional elements without too much formality. The new master suite is one of the most potent examples of the blending of styles. The bath, with white carrara honed marble countertops and backsplash, beaded wainscoting, matching pale green vanities with make-up table offset by the black center cabinet expand function of the space exquisitely while the salvaged rustic beams create an eye-catching contrast that picks up on the earthy tones of the wood. The luxurious walk-in shower drenched in white carrara floor and wall tile replaced the obsolete Jacuzzi tub. Wardrobe care and organization is a joy in the massive walk-in closet complete with custom gliding library ladder to access the additional storage above. The space serves double duty as a peaceful laundry room complete with roll-out ironing center. The cozy reading nook now graces the bay-window-with-a-view and storage abounds with a surplus of built-ins including bookcases and in-home entertainment center. You can’t help but feel pampered the moment you step into this ensuite. The pantry, with its painted barn door, slate floor, custom shelving and black walnut countertop provide much needed storage designed to fit the family’s needs precisely, including a pull out bin for dog food. During this phase of the project, the powder room was relocated and treated to a reclaimed wood vanity with reclaimed white oak countertop along with custom vessel soapstone sink and wide board paneling. Design elements effectively married rustic and traditional styles and the home now has the character to match the country setting and the improved layout and storage the family so desperately needed. And did you see the barn? Photo credit: Eric Roth
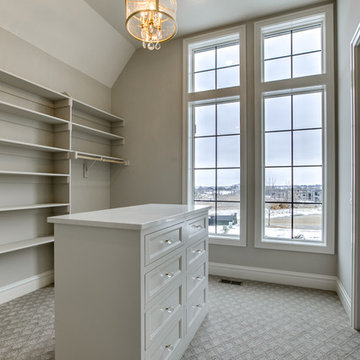
Großes Landhausstil Ankleidezimmer mit Ankleidebereich, Schrankfronten mit vertiefter Füllung, weißen Schränken, Teppichboden und grauem Boden in Omaha
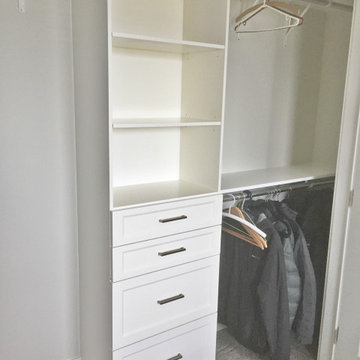
Custom Closet with Drawers
EIngebautes, Mittelgroßes, Neutrales Landhaus Ankleidezimmer mit flächenbündigen Schrankfronten, weißen Schränken, Teppichboden und beigem Boden in Vancouver
EIngebautes, Mittelgroßes, Neutrales Landhaus Ankleidezimmer mit flächenbündigen Schrankfronten, weißen Schränken, Teppichboden und beigem Boden in Vancouver
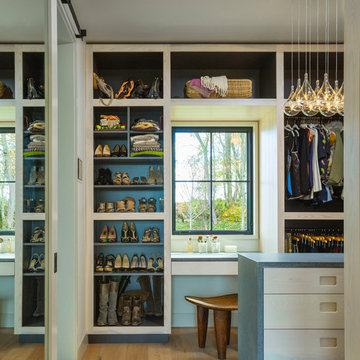
Mittelgroßer, Neutraler Country Begehbarer Kleiderschrank mit flächenbündigen Schrankfronten, hellen Holzschränken, braunem Holzboden und braunem Boden in Burlington
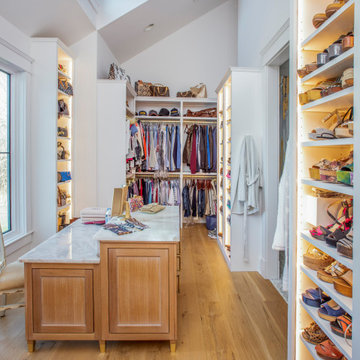
Großer, Neutraler Landhausstil Begehbarer Kleiderschrank mit Kassettenfronten, hellen Holzschränken, hellem Holzboden, braunem Boden und gewölbter Decke in Nashville
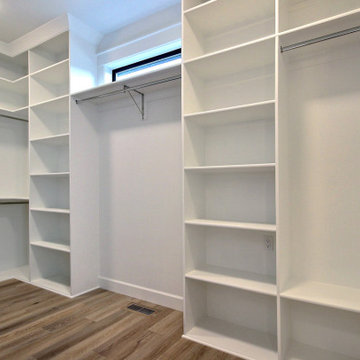
This Beautiful Multi-Story Modern Farmhouse Features a Master On The Main & A Split-Bedroom Layout • 5 Bedrooms • 4 Full Bathrooms • 1 Powder Room • 3 Car Garage • Vaulted Ceilings • Den • Large Bonus Room w/ Wet Bar • 2 Laundry Rooms • So Much More!
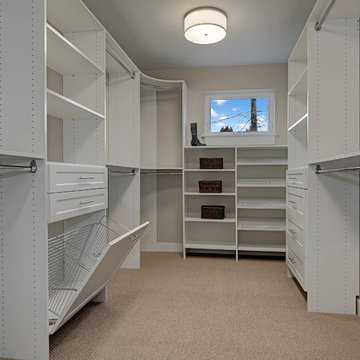
Neutraler Landhaus Begehbarer Kleiderschrank mit weißen Schränken und Teppichboden in Seattle

Every remodeling project presents its own unique challenges. This client’s original remodel vision was to replace an outdated kitchen, optimize ocean views with new decking and windows, updated the mother-in-law’s suite, and add a new loft. But all this changed one historic day when the Woolsey Fire swept through Malibu in November 2018 and leveled this neighborhood, including our remodel, which was underway.
Shifting to a ground-up design-build project, the JRP team worked closely with the homeowners through every step of designing, permitting, and building their new home. As avid horse owners, the redesign inspiration started with their love of rustic farmhouses and through the design process, turned into a more refined modern farmhouse reflected in the clean lines of white batten siding, and dark bronze metal roofing.
Starting from scratch, the interior spaces were repositioned to take advantage of the ocean views from all the bedrooms, kitchen, and open living spaces. The kitchen features a stacked chiseled edge granite island with cement pendant fixtures and rugged concrete-look perimeter countertops. The tongue and groove ceiling is repeated on the stove hood for a perfectly coordinated style. A herringbone tile pattern lends visual contrast to the cooking area. The generous double-section kitchen sink features side-by-side faucets.
Bi-fold doors and windows provide unobstructed sweeping views of the natural mountainside and ocean views. Opening the windows creates a perfect pass-through from the kitchen to outdoor entertaining. The expansive wrap-around decking creates the ideal space to gather for conversation and outdoor dining or soak in the California sunshine and the remarkable Pacific Ocean views.
Photographer: Andrew Orozco
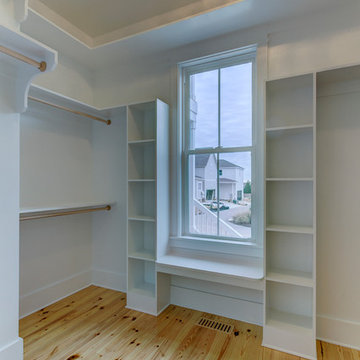
Mittelgroßer, Neutraler Country Begehbarer Kleiderschrank mit offenen Schränken, weißen Schränken und hellem Holzboden in Raleigh
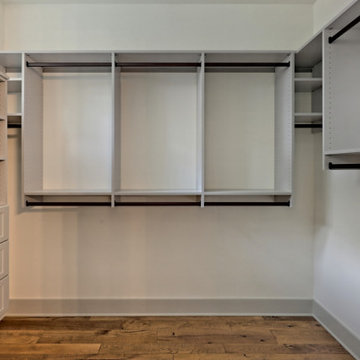
This large custom Farmhouse style home features Hardie board & batten siding, cultured stone, arched, double front door, custom cabinetry, and stained accents throughout.
Graue Landhausstil Ankleidezimmer Ideen und Design
1
