Landhausstil Häuser mit grauem Dach Ideen und Design
Suche verfeinern:
Budget
Sortieren nach:Heute beliebt
1 – 20 von 1.297 Fotos
1 von 3

Mittelgroßes, Einstöckiges Landhaus Einfamilienhaus mit Mix-Fassade, weißer Fassadenfarbe, Misch-Dachdeckung, grauem Dach und Wandpaneelen in Dallas
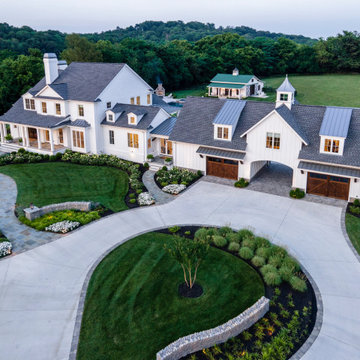
Großes, Zweistöckiges Landhaus Einfamilienhaus mit Mix-Fassade, weißer Fassadenfarbe, Satteldach, Misch-Dachdeckung, grauem Dach und Wandpaneelen in Nashville
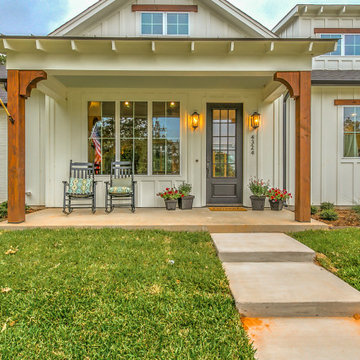
Mittelgroßes, Einstöckiges Landhausstil Einfamilienhaus mit Mix-Fassade, weißer Fassadenfarbe, Satteldach, Schindeldach, grauem Dach und Wandpaneelen in Dallas

Mittelgroßes, Zweistöckiges Country Einfamilienhaus mit Faserzement-Fassade, weißer Fassadenfarbe, Satteldach, Misch-Dachdeckung, grauem Dach und Wandpaneelen in Philadelphia
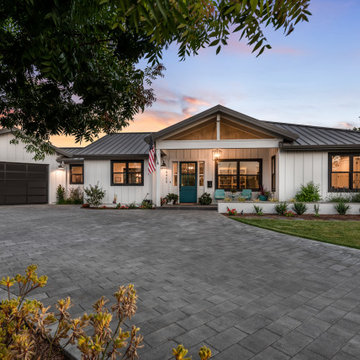
Großes, Einstöckiges Landhausstil Einfamilienhaus mit weißer Fassadenfarbe, Wandpaneelen und grauem Dach in San Francisco

Einstöckiges Landhaus Einfamilienhaus mit bunter Fassadenfarbe, Satteldach, grauem Dach, Wandpaneelen, Verschalung und Misch-Dachdeckung in Sonstige
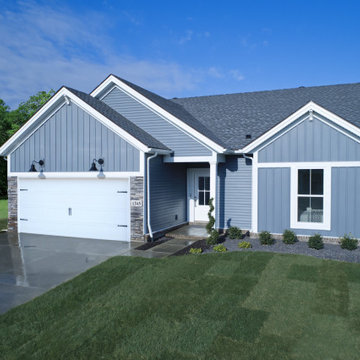
Farmhouse ranch in Boonville, Indiana, Westview community. Blue vertical vinyl siding with 2 over 2 windows.
Mittelgroßes, Einstöckiges Landhausstil Einfamilienhaus mit Vinylfassade, blauer Fassadenfarbe, Walmdach, Schindeldach, grauem Dach und Wandpaneelen in Louisville
Mittelgroßes, Einstöckiges Landhausstil Einfamilienhaus mit Vinylfassade, blauer Fassadenfarbe, Walmdach, Schindeldach, grauem Dach und Wandpaneelen in Louisville
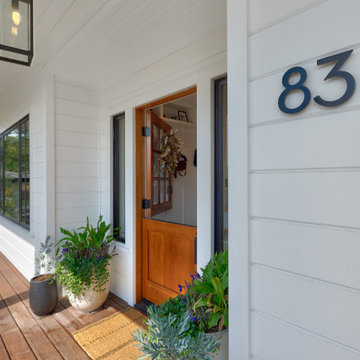
Farmhouse Modern home with horizontal and batten and board white siding and gray/black raised seam metal roofing and black windows.
Mittelgroßes, Zweistöckiges Country Haus mit weißer Fassadenfarbe, Walmdach, Blechdach, grauem Dach und Wandpaneelen in San Francisco
Mittelgroßes, Zweistöckiges Country Haus mit weißer Fassadenfarbe, Walmdach, Blechdach, grauem Dach und Wandpaneelen in San Francisco
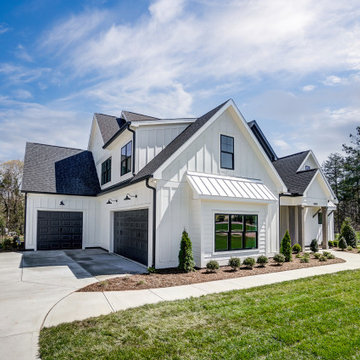
Großes, Zweistöckiges Landhausstil Haus mit weißer Fassadenfarbe, Satteldach, Schindeldach, grauem Dach und Wandpaneelen in Charlotte

Zweistöckiges Landhaus Einfamilienhaus mit weißer Fassadenfarbe, Satteldach, Schindeldach, grauem Dach, Wandpaneelen und Verschalung in New York
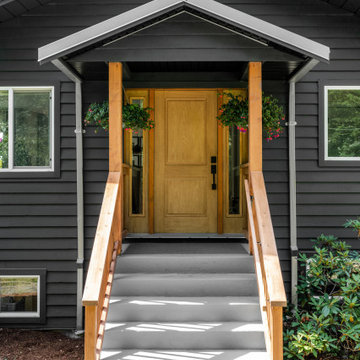
Mittelgroßes, Zweistöckiges Country Einfamilienhaus mit Faserzement-Fassade, schwarzer Fassadenfarbe, Satteldach, Blechdach und grauem Dach in Vancouver

Geräumiges, Einstöckiges Landhaus Einfamilienhaus mit Mix-Fassade, bunter Fassadenfarbe, Walmdach, Schindeldach, grauem Dach und Wandpaneelen in San Francisco

A for-market house finished in 2021. The house sits on a narrow, hillside lot overlooking the Square below.
photography: Viktor Ramos
Mittelgroßes, Zweistöckiges Landhausstil Einfamilienhaus mit Faserzement-Fassade, weißer Fassadenfarbe, Misch-Dachdeckung, grauem Dach und Wandpaneelen in Cincinnati
Mittelgroßes, Zweistöckiges Landhausstil Einfamilienhaus mit Faserzement-Fassade, weißer Fassadenfarbe, Misch-Dachdeckung, grauem Dach und Wandpaneelen in Cincinnati
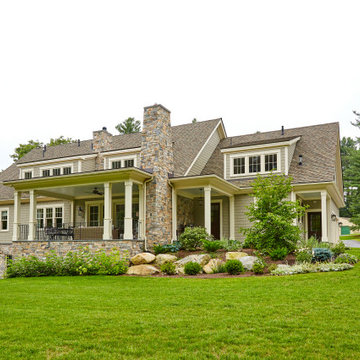
Zweistöckiges Landhausstil Einfamilienhaus mit grauer Fassadenfarbe, Satteldach, Schindeldach, grauem Dach und Schindeln in Boston
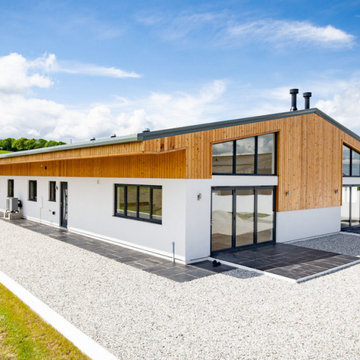
Our Clients wanted to convert a former cattle barn, into a luxury new home.
In recent years planning law changed to allow the conversion of agricultural buildings to residential dwellings under permitted development legislation (Class Q). This wonderfully converted barn is an example of what can be done within the strict guidelines of this legislation. A former cattle barn, this building is now a stunning residential home. And that’s not the end of the story… Once a Class Q development has been granted it is possible to then re-apply for Full Planning Consent to demolish the existing building entirely and replace it with a brand new dwelling, not constrained to the regulations required under the original Class Q Approval. Get in touch to find out more...

Mittelgroßes, Einstöckiges Landhausstil Einfamilienhaus mit Mix-Fassade, weißer Fassadenfarbe, Misch-Dachdeckung, grauem Dach und Wandpaneelen in Dallas
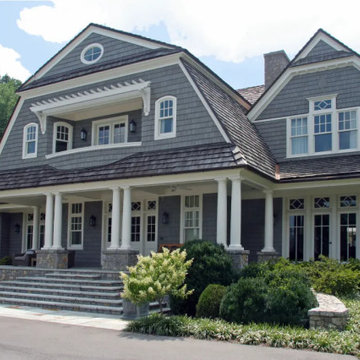
Großes Landhaus Einfamilienhaus mit grauer Fassadenfarbe, Schindeldach, grauem Dach und Schindeln in Nashville
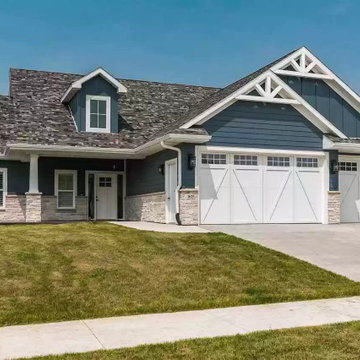
Unleash the Beauty of Your Home's Facade with Our Exterior Painting Expertise! At Henry's Painting & Contracting, we specialize in transforming houses into stunning works of art. Our skilled team of exterior painters offers a spectrum of services, from updating your home's color palette to restoring its original charm. We understand that your home's exterior is the first thing visitors see, and we're committed to enhancing its curb appeal with top-notch craftsmanship. Let us bring vibrancy, protection, and lasting beauty to your property with our professional exterior painting services.
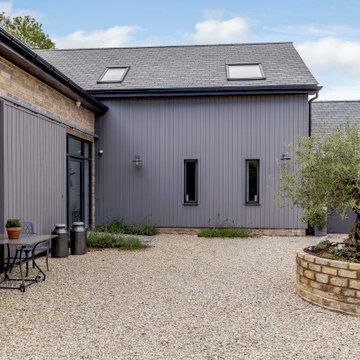
The Goat Shed, Devon.
Externally the goat shed features a stunning combination of composite cladding and local stone, with dark window opening and a matching grey pair of garage doors.
We used a large sliding doorway to really give a nod to the sites previous life as an agricultural shed.

Einstöckiges Landhaus Einfamilienhaus mit Faserzement-Fassade, Schindeldach, weißer Fassadenfarbe, Walmdach und grauem Dach in Charleston
Landhausstil Häuser mit grauem Dach Ideen und Design
1