Eklektische Häuser mit grauem Dach Ideen und Design
Suche verfeinern:
Budget
Sortieren nach:Heute beliebt
1 – 20 von 94 Fotos
1 von 3
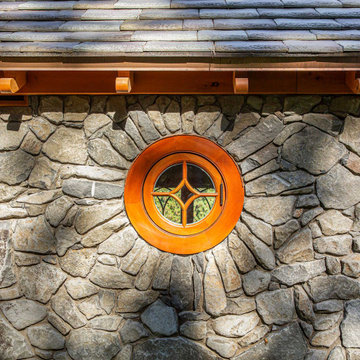
Operable custom round window at the Hobbit House at Dragonfly Knoll.
Einstöckiges Stilmix Tiny House mit Steinfassade, grauer Fassadenfarbe, Satteldach, Ziegeldach und grauem Dach in Portland
Einstöckiges Stilmix Tiny House mit Steinfassade, grauer Fassadenfarbe, Satteldach, Ziegeldach und grauem Dach in Portland

The extended, remodelled and reimagined front elevation of an original 1960's detached home. We introduced a new brick at ground floor, with off white render at first floor and soldier course brick detailing. All finished off with a new natural slate roof and oak frame porch around the new front entrance.
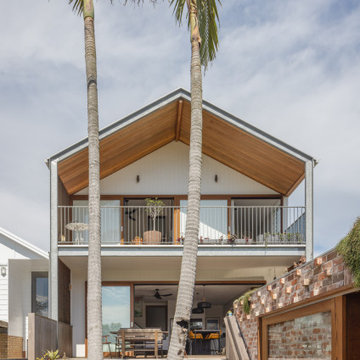
Kleines, Zweistöckiges Eklektisches Einfamilienhaus mit Faserzement-Fassade, weißer Fassadenfarbe, Satteldach, Blechdach und grauem Dach in Newcastle - Maitland

The large roof overhang shades the windows from the high summer sun but allows winter light to penetrate deep into the interior. The living room and bedroom open up to the outdoors through large glass doors.

The ShopBoxes grew from a homeowner’s wish to craft a small complex of living spaces on a large wooded lot. Smash designed two structures for living and working, each built by the crafty, hands-on homeowner. Balancing a need for modern quality with a human touch, the sharp geometry of the structures contrasts with warmer and handmade materials and finishes, applied directly by the homeowner/builder. The result blends two aesthetics into very dynamic spaces, staked out as individual sculptures in a private park.
Design by Smash Design Build and Owner (private)
Construction by Owner (private)
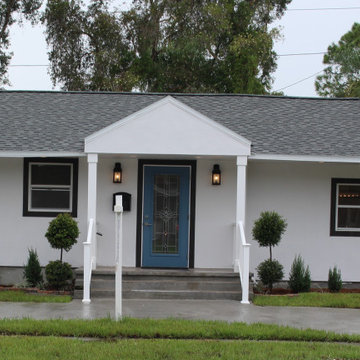
Mittelgroßes, Einstöckiges Eklektisches Einfamilienhaus mit Putzfassade, weißer Fassadenfarbe, Satteldach, Schindeldach und grauem Dach in Sonstige
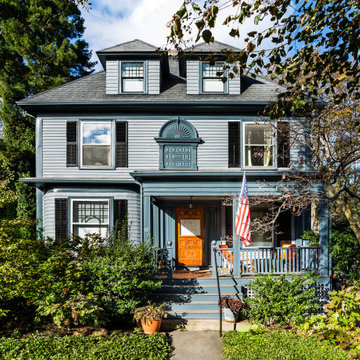
View of the restored front of this 19th century American Foursquare home, complete with shutters, medalion, paneled wood door, and generous front porch.
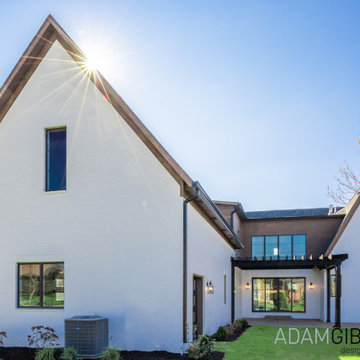
Inspired by a photo of a Tennessee home, the clients requested that it be used as inspiration but wanted something considerably larger.
Geräumiges, Zweistöckiges Stilmix Einfamilienhaus mit Backsteinfassade, weißer Fassadenfarbe, Satteldach, Schindeldach, grauem Dach und Verschalung in Indianapolis
Geräumiges, Zweistöckiges Stilmix Einfamilienhaus mit Backsteinfassade, weißer Fassadenfarbe, Satteldach, Schindeldach, grauem Dach und Verschalung in Indianapolis
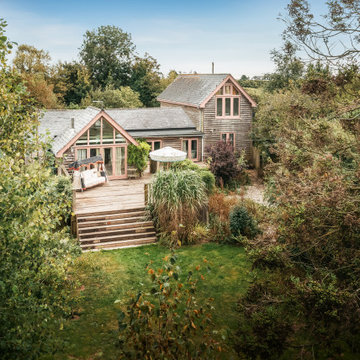
Großes, Zweistöckiges Stilmix Haus mit brauner Fassadenfarbe, Satteldach, Ziegeldach und grauem Dach in Sussex
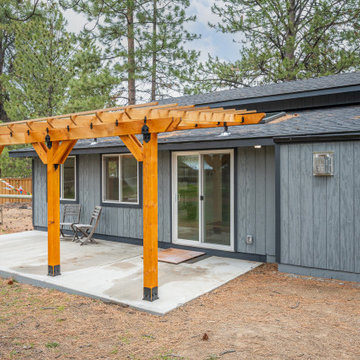
A large detached garage is converted into a spacious, modern, and minimal guest suite with a private bedroom, bathroom, kitchen, and fireplace. The exterior features a concrete patio with a large pergola covering.
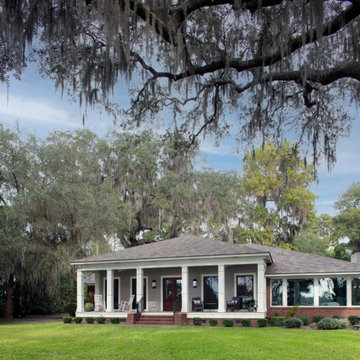
Front porch view with sapele french doors, enlarged double hung windows and large picture windows in the sunroom.
Großes, Einstöckiges Eklektisches Haus mit Schindeldach, grauer Fassadenfarbe, Walmdach, grauem Dach und Verschalung in Atlanta
Großes, Einstöckiges Eklektisches Haus mit Schindeldach, grauer Fassadenfarbe, Walmdach, grauem Dach und Verschalung in Atlanta
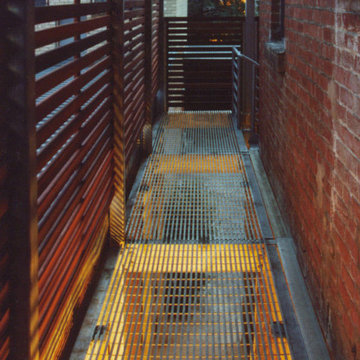
Photo: SG2 design
Mittelgroßes, Zweistöckiges Eklektisches Reihenhaus mit Backsteinfassade, bunter Fassadenfarbe, Satteldach, Blechdach und grauem Dach
Mittelgroßes, Zweistöckiges Eklektisches Reihenhaus mit Backsteinfassade, bunter Fassadenfarbe, Satteldach, Blechdach und grauem Dach
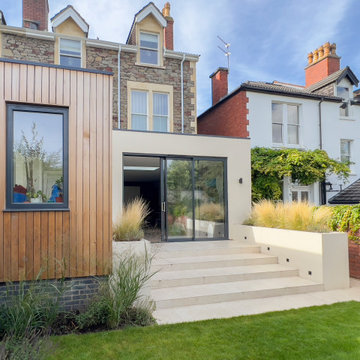
This Edwardian house in Redland has been refurbished from top to bottom. The 1970s decor has been replaced with a contemporary and slightly eclectic design concept. The house has been extended with a full width extension to create a light and airy dining room which connects the house with the garden via triple sliding doors. The smaller timber clad extension houses the utility room.
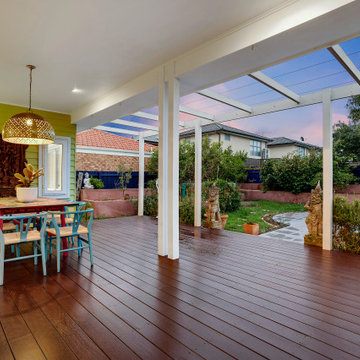
Großes, Einstöckiges Eklektisches Haus mit grüner Fassadenfarbe, Walmdach, Blechdach und grauem Dach in Melbourne
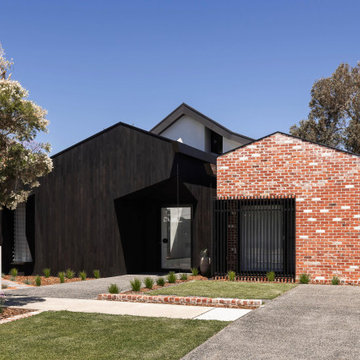
Major Renovation and Reuse Theme to existing residence
Architect: X-Space Architects
Mittelgroßes, Einstöckiges Eklektisches Haus mit schwarzer Fassadenfarbe, Satteldach, Blechdach, grauem Dach und Wandpaneelen in Perth
Mittelgroßes, Einstöckiges Eklektisches Haus mit schwarzer Fassadenfarbe, Satteldach, Blechdach, grauem Dach und Wandpaneelen in Perth
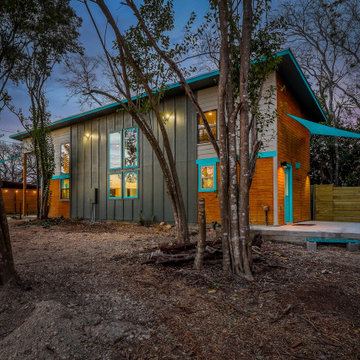
The ShopBoxes grew from a homeowner’s wish to craft a small complex of living spaces on a large wooded lot. Smash designed two structures for living and working, each built by the crafty, hands-on homeowner. Balancing a need for modern quality with a human touch, the sharp geometry of the structures contrasts with warmer and handmade materials and finishes, applied directly by the homeowner/builder. The result blends two aesthetics into very dynamic spaces, staked out as individual sculptures in a private park.
Design by Smash Design Build and Owner (private)
Construction by Owner (private)
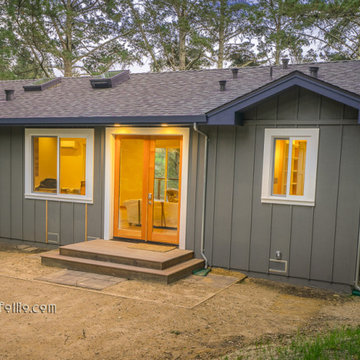
Two Masters Suites, Two Bedroom open floor plan qualifies as an ADU, designer built, solar home makes it's own energy
Mittelgroßes, Einstöckiges Eklektisches Haus mit grauer Fassadenfarbe, Satteldach, Schindeldach, grauem Dach und Wandpaneelen in San Francisco
Mittelgroßes, Einstöckiges Eklektisches Haus mit grauer Fassadenfarbe, Satteldach, Schindeldach, grauem Dach und Wandpaneelen in San Francisco
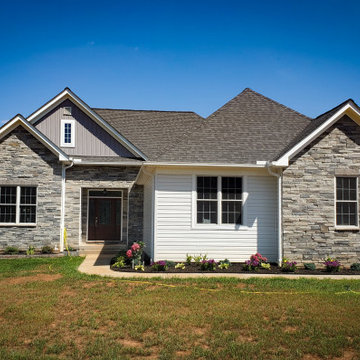
Roof: Certainteed in "Pewterwood"
Siding: Certainteed Main Street DL5 Dutchlap in "Snow"
Certainteed 8" Board & Batten vertical vinyl siding at Front Elevation primary gable in "Granite Gray"
Cultured stone: Echo Rige Country Ledgestone
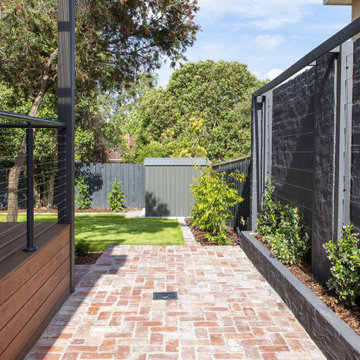
Photo by: Van Der Post
Großes, Zweistöckiges Stilmix Einfamilienhaus mit Mix-Fassade, grauer Fassadenfarbe, Flachdach, Blechdach und grauem Dach in Melbourne
Großes, Zweistöckiges Stilmix Einfamilienhaus mit Mix-Fassade, grauer Fassadenfarbe, Flachdach, Blechdach und grauem Dach in Melbourne

photographer Emma Cross
Einstöckiges, Mittelgroßes Stilmix Einfamilienhaus mit Faserzement-Fassade, oranger Fassadenfarbe, Flachdach, Blechdach, grauem Dach und Verschalung in Melbourne
Einstöckiges, Mittelgroßes Stilmix Einfamilienhaus mit Faserzement-Fassade, oranger Fassadenfarbe, Flachdach, Blechdach, grauem Dach und Verschalung in Melbourne
Eklektische Häuser mit grauem Dach Ideen und Design
1