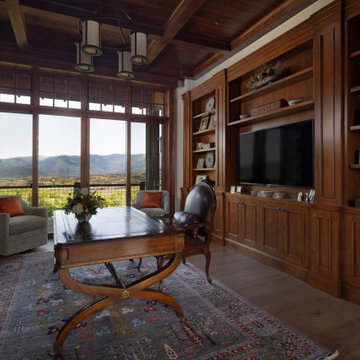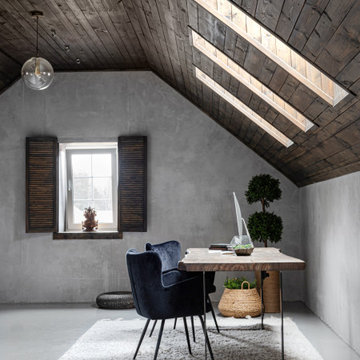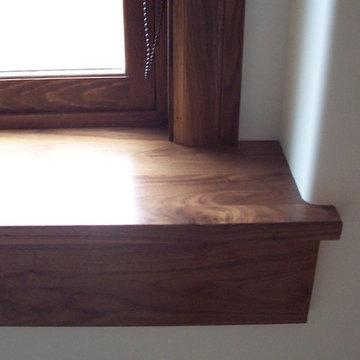Graue Rustikale Arbeitszimmer Ideen und Design
Suche verfeinern:
Budget
Sortieren nach:Heute beliebt
1 – 20 von 834 Fotos
1 von 3
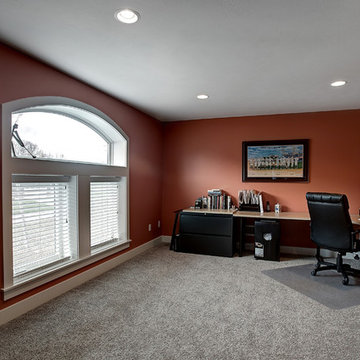
Rustikales Arbeitszimmer mit oranger Wandfarbe, Teppichboden und freistehendem Schreibtisch in Grand Rapids

Camp Wobegon is a nostalgic waterfront retreat for a multi-generational family. The home's name pays homage to a radio show the homeowner listened to when he was a child in Minnesota. Throughout the home, there are nods to the sentimental past paired with modern features of today.
The five-story home sits on Round Lake in Charlevoix with a beautiful view of the yacht basin and historic downtown area. Each story of the home is devoted to a theme, such as family, grandkids, and wellness. The different stories boast standout features from an in-home fitness center complete with his and her locker rooms to a movie theater and a grandkids' getaway with murphy beds. The kids' library highlights an upper dome with a hand-painted welcome to the home's visitors.
Throughout Camp Wobegon, the custom finishes are apparent. The entire home features radius drywall, eliminating any harsh corners. Masons carefully crafted two fireplaces for an authentic touch. In the great room, there are hand constructed dark walnut beams that intrigue and awe anyone who enters the space. Birchwood artisans and select Allenboss carpenters built and assembled the grand beams in the home.
Perhaps the most unique room in the home is the exceptional dark walnut study. It exudes craftsmanship through the intricate woodwork. The floor, cabinetry, and ceiling were crafted with care by Birchwood carpenters. When you enter the study, you can smell the rich walnut. The room is a nod to the homeowner's father, who was a carpenter himself.
The custom details don't stop on the interior. As you walk through 26-foot NanoLock doors, you're greeted by an endless pool and a showstopping view of Round Lake. Moving to the front of the home, it's easy to admire the two copper domes that sit atop the roof. Yellow cedar siding and painted cedar railing complement the eye-catching domes.
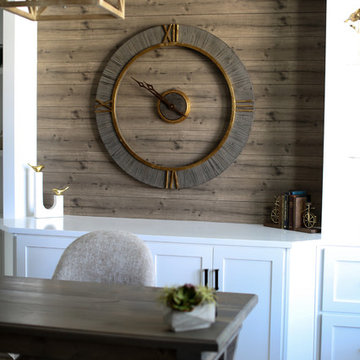
Großes Uriges Arbeitszimmer ohne Kamin mit Arbeitsplatz, brauner Wandfarbe, braunem Holzboden, freistehendem Schreibtisch und braunem Boden in Indianapolis
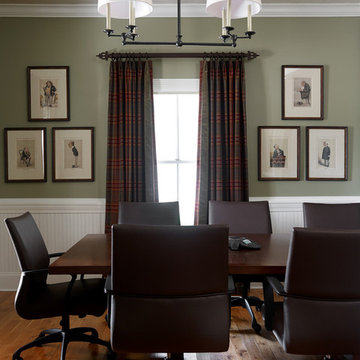
This masculine historic home turned-office space was designed to serve our client as a professional space that displays his rustic personality in a polished way. Subtle hints of refined plaid, menswear fabrics, leather, reclaimed wood, and unique wall art helped us bring this antique and personal items into a modern space!
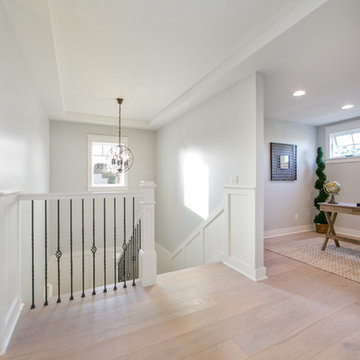
Ryan Galvin at ryangarvinphotography.com
This is a ground up custom home build in eastside Costa Mesa across street from Newport Beach in 2014. It features 10 feet ceiling, Subzero, Wolf appliances, Restoration Hardware lighting fixture, Altman plumbing fixture, Emtek hardware, European hard wood windows, wood windows. The California room is so designed to be part of the great room as well as part of the master suite.

Uriges Lesezimmer ohne Kamin mit blauer Wandfarbe, dunklem Holzboden, freistehendem Schreibtisch und braunem Boden in Sonstige

This exclusive guest home features excellent and easy to use technology throughout. The idea and purpose of this guesthouse is to host multiple charity events, sporting event parties, and family gatherings. The roughly 90-acre site has impressive views and is a one of a kind property in Colorado.
The project features incredible sounding audio and 4k video distributed throughout (inside and outside). There is centralized lighting control both indoors and outdoors, an enterprise Wi-Fi network, HD surveillance, and a state of the art Crestron control system utilizing iPads and in-wall touch panels. Some of the special features of the facility is a powerful and sophisticated QSC Line Array audio system in the Great Hall, Sony and Crestron 4k Video throughout, a large outdoor audio system featuring in ground hidden subwoofers by Sonance surrounding the pool, and smart LED lighting inside the gorgeous infinity pool.
J Gramling Photos
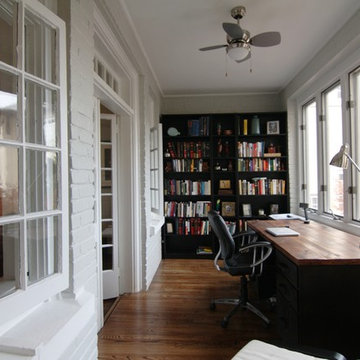
Sunroom, office, study. Wood floors, restored French doors.
Mittelgroßes Uriges Arbeitszimmer mit Arbeitsplatz, weißer Wandfarbe, braunem Holzboden und freistehendem Schreibtisch in Atlanta
Mittelgroßes Uriges Arbeitszimmer mit Arbeitsplatz, weißer Wandfarbe, braunem Holzboden und freistehendem Schreibtisch in Atlanta
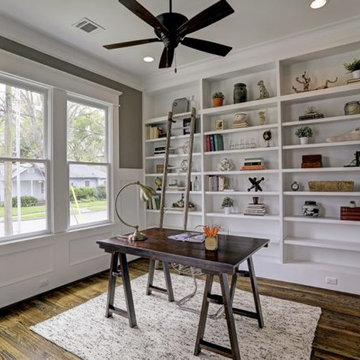
Mittelgroßes Rustikales Arbeitszimmer mit grauer Wandfarbe, braunem Holzboden, freistehendem Schreibtisch und braunem Boden in Houston

Großes Rustikales Arbeitszimmer mit Studio, weißer Wandfarbe, dunklem Holzboden, Kamin, freistehendem Schreibtisch und braunem Boden in Portland
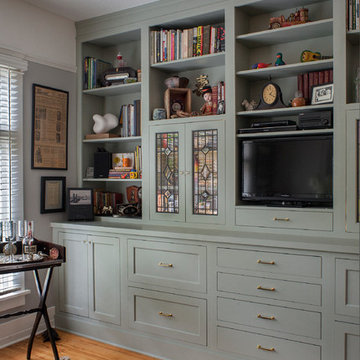
Photo: Eckert & Eckert Photography
Kleines Uriges Arbeitszimmer mit Arbeitsplatz, grauer Wandfarbe, hellem Holzboden und Einbau-Schreibtisch in Portland
Kleines Uriges Arbeitszimmer mit Arbeitsplatz, grauer Wandfarbe, hellem Holzboden und Einbau-Schreibtisch in Portland
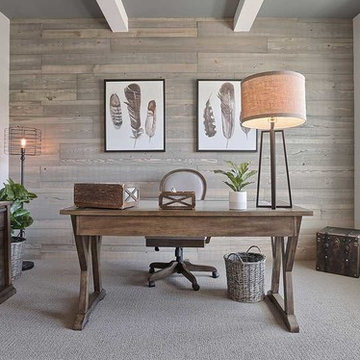
This 1-story home with open floorplan includes 2 bedrooms and 2 bathrooms. Stylish hardwood flooring flows from the Foyer through the main living areas. The Kitchen with slate appliances and quartz countertops with tile backsplash. Off of the Kitchen is the Dining Area where sliding glass doors provide access to the screened-in porch and backyard. The Family Room, warmed by a gas fireplace with stone surround and shiplap, includes a cathedral ceiling adorned with wood beams. The Owner’s Suite is a quiet retreat to the rear of the home and features an elegant tray ceiling, spacious closet, and a private bathroom with double bowl vanity and tile shower. To the front of the home is an additional bedroom, a full bathroom, and a private study with a coffered ceiling and barn door access.
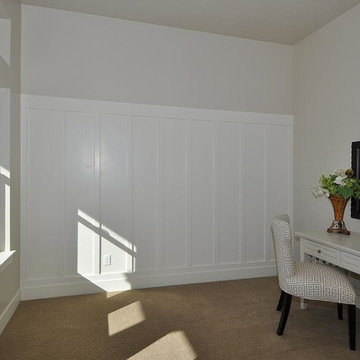
This office space has board and batten wall with six windows to make the room feel welcoming.
Uriges Arbeitszimmer in Salt Lake City
Uriges Arbeitszimmer in Salt Lake City
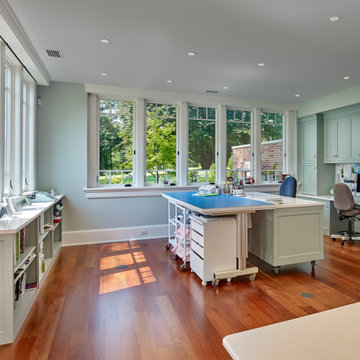
Photo: Don Pearse Photographers
Uriges Nähzimmer mit braunem Holzboden in Philadelphia
Uriges Nähzimmer mit braunem Holzboden in Philadelphia
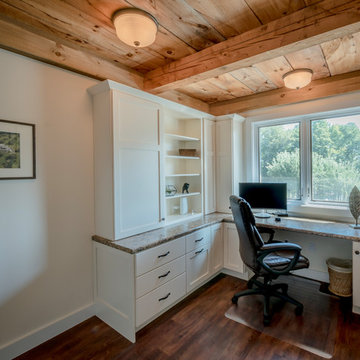
Mittelgroßes Uriges Arbeitszimmer mit beiger Wandfarbe, Vinylboden, Einbau-Schreibtisch, braunem Boden und Arbeitsplatz in Boston
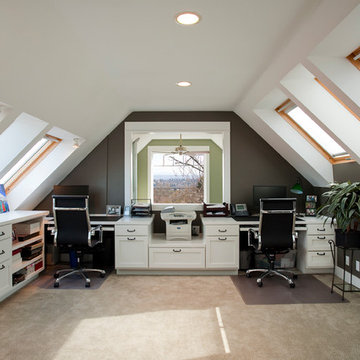
Großes Uriges Arbeitszimmer ohne Kamin mit Arbeitsplatz, Teppichboden, Einbau-Schreibtisch und grauer Wandfarbe in Seattle
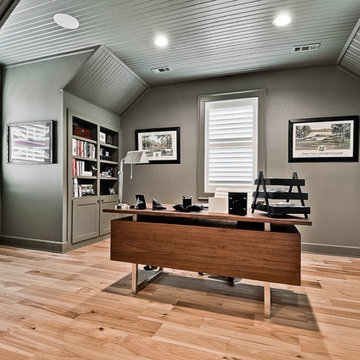
Großes Rustikales Arbeitszimmer mit Arbeitsplatz, grüner Wandfarbe, hellem Holzboden, freistehendem Schreibtisch und braunem Boden in Sonstige
Graue Rustikale Arbeitszimmer Ideen und Design
1
