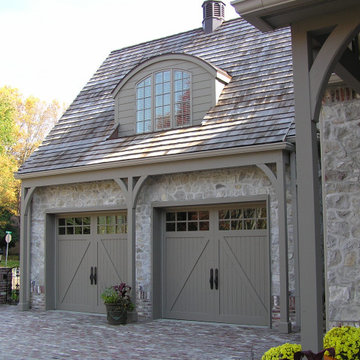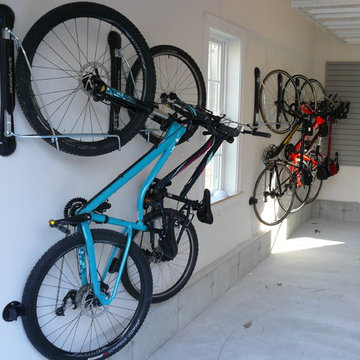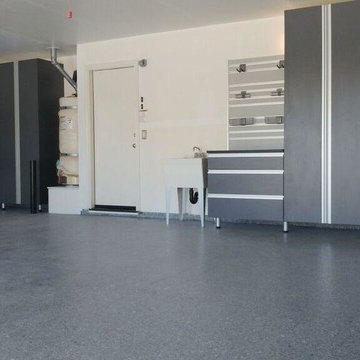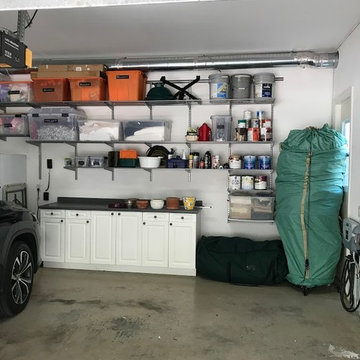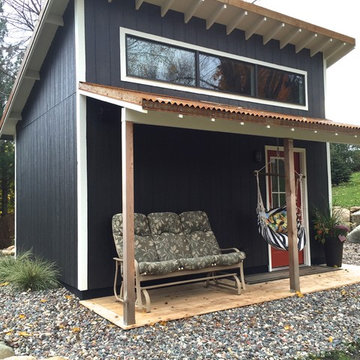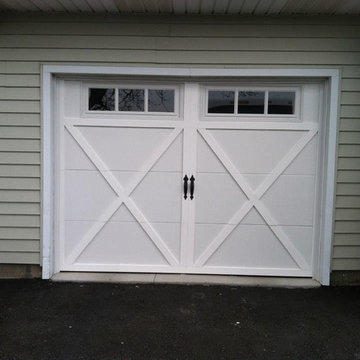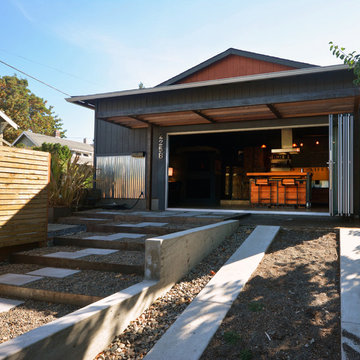Graue, Schwarze Garage und Gartenhaus Ideen und Design
Suche verfeinern:
Budget
Sortieren nach:Heute beliebt
41 – 60 von 29.945 Fotos
1 von 3
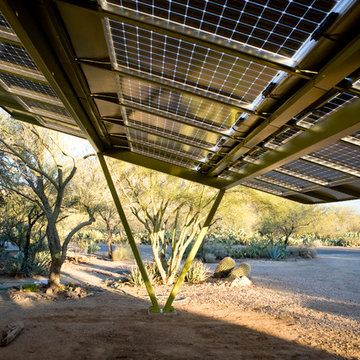
The angular steel structure and light green paint were carefully designed to blend in with the surrounding trees. Translucent PV panels were chosen for their beauty to still allow some light to the area below. aluminum panels were added to increase the total shaded area.

Mud Room, laundry room, Groveport, Dave Fox, Remodel, Design Build, gray tile floor, white countertops, open shelving, black hardware
Klassische Garage in Kolumbus
Klassische Garage in Kolumbus

With a grand total of 1,247 square feet of living space, the Lincoln Deck House was designed to efficiently utilize every bit of its floor plan. This home features two bedrooms, two bathrooms, a two-car detached garage and boasts an impressive great room, whose soaring ceilings and walls of glass welcome the outside in to make the space feel one with nature.
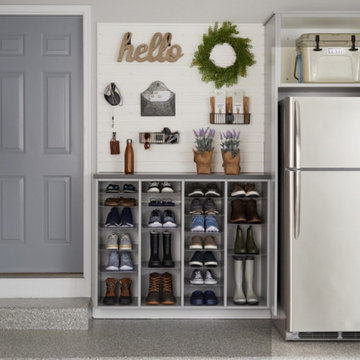
Remember when you could park both cars in the Garage? Let's get back to that. We'll make your garage beautiful and well organized. Our process is easy and fun too!
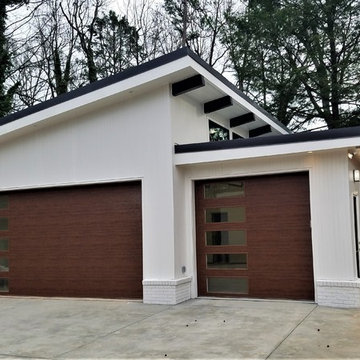
New Construction custom mid century three car garage.
Große Retro Garage in Charlotte
Große Retro Garage in Charlotte
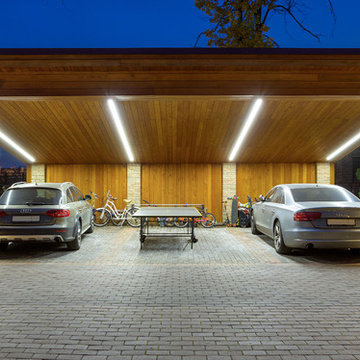
Архитекторы: Дмитрий Глушков, Фёдор Селенин; Фото: Антон Лихтарович
Freistehender, Mittelgroßer Moderner Carport in Moskau
Freistehender, Mittelgroßer Moderner Carport in Moskau
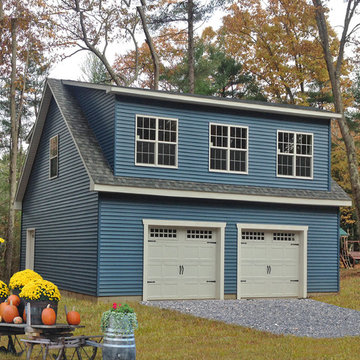
A custom built Prefab Garage with Space for Living on the second floor. Great space for storage and an apartment. Built by Sheds Unlimited of Lancaster County, PA.
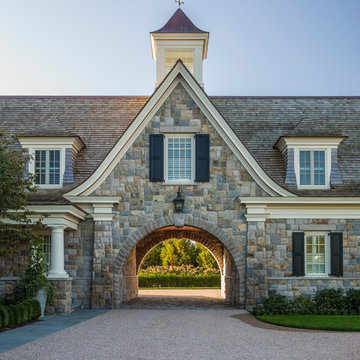
Photographer : Richard Mandelkorn
Geräumige Klassische Anbaugarage mit überdachter Auffahrt in Providence
Geräumige Klassische Anbaugarage mit überdachter Auffahrt in Providence
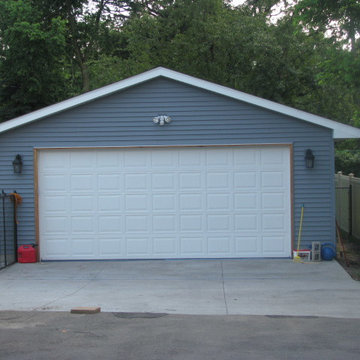
Attics to Basements Building and Renovations, Inc
Freistehende, Mittelgroße Klassische Garage in Minneapolis
Freistehende, Mittelgroße Klassische Garage in Minneapolis
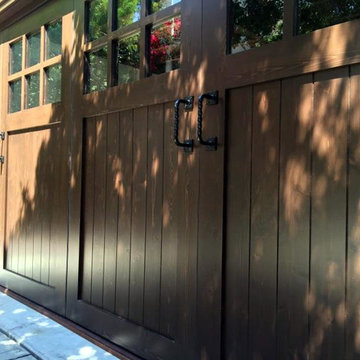
Scott Sexton
Freistehende, Mittelgroße Urige Garage in Los Angeles
Freistehende, Mittelgroße Urige Garage in Los Angeles
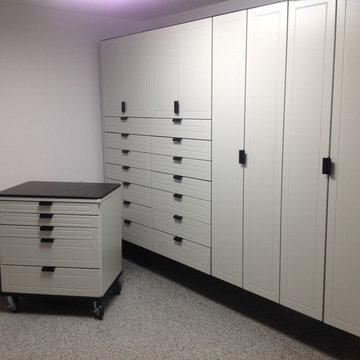
garage closet
Große Klassische Anbaugarage als Arbeitsplatz, Studio oder Werkraum in Sonstige
Große Klassische Anbaugarage als Arbeitsplatz, Studio oder Werkraum in Sonstige
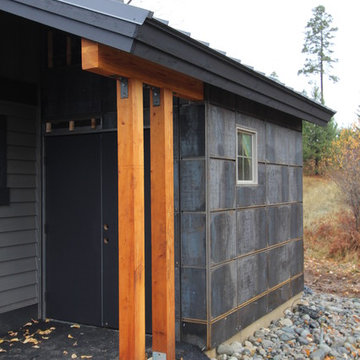
Two-story picture windows & vaulted ceilings make for grand living in the Backcountry. Designed with a detached garage to create more outdoor spaces, you'll enjoy a courtyard and multiple covered areas. Generous main floor master suite has a walk-in closet, separate shower & soaking tub for a spa-like feel. This home features a gourmet kitchen, custom outdoor firepit, an upstairs junior-suite, wrap around balcony & loft space, . This stunning home is available for immediate move-in at Suncadia Resort.
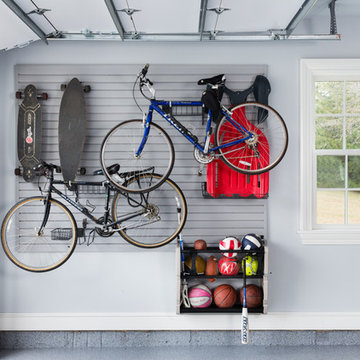
The Homeowner’s goal for this garage was to keep it simple, balanced and totally organized.
The cabinets are finished in Hammered Silver Melamine and have decorative Stainless Steel Bar Pulls.
The large cabinet unit has storage for 2 golf bags and other paraphernalia for the sport.
All exposed edges of doors and drawers are finished in black to compliment the Black Linex counter top and adjustable matte aluminum legs with black trim accent.
Gray slatwall was added above the counter to hold paper towels, baskets and a magnetic tool bar for functional appearance and use.
Additional grey framed slatwall was added to garage wall to store various sports equipment.
Designed by Donna Siben for Closet Organizing Systems
Graue, Schwarze Garage und Gartenhaus Ideen und Design
3


