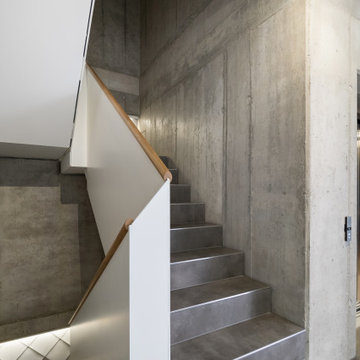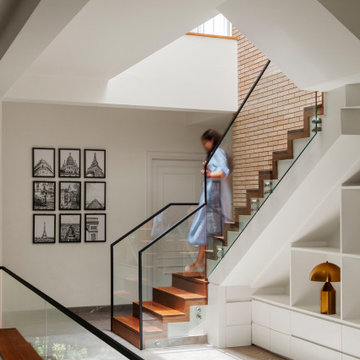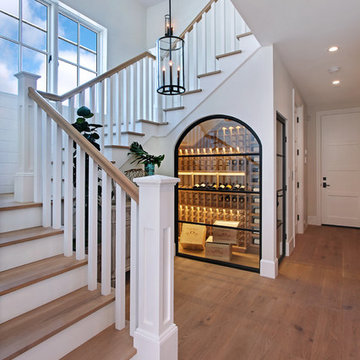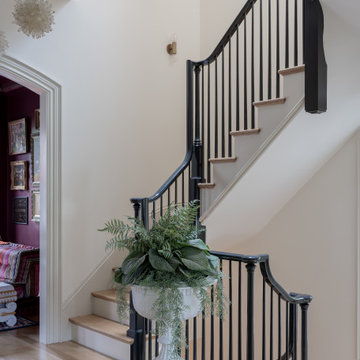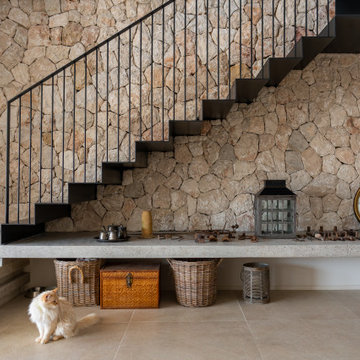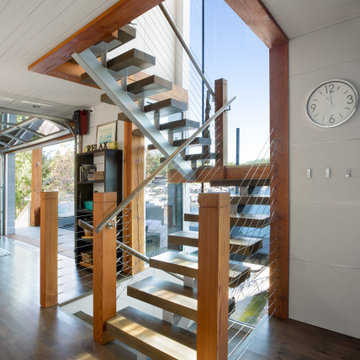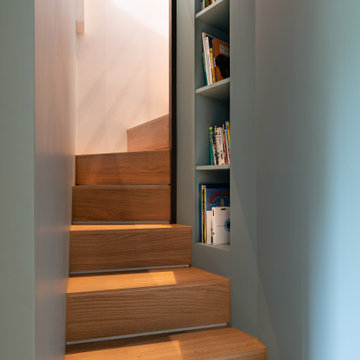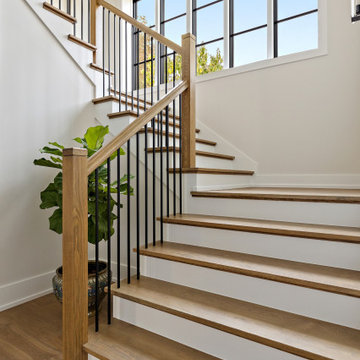Graue Treppen Ideen und Design
Suche verfeinern:
Budget
Sortieren nach:Heute beliebt
1 – 20 von 59.576 Fotos
1 von 2
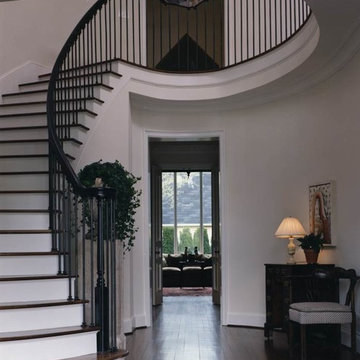
Guests sweep into the home through a set of red double doors. An elliptical Mediterranean staircase awes visitors as their eyes leave the waxed-steel spindles and beech railing to soak up the clean, white walls and dark black walnut floors." The high ceilings of the main-level rooms are intricate part of the home's one and a half story design. To create an ideal sense of scale, the roof was carefully crafted to facilitate the dormers and height of the upper-level rooms.
Providing a view from the front door into the cozy den was just one way Kevin created intimacy while maximizing space and light.

When a world class sailing champion approached us to design a Newport home for his family, with lodging for his sailing crew, we set out to create a clean, light-filled modern home that would integrate with the natural surroundings of the waterfront property, and respect the character of the historic district.
Our approach was to make the marine landscape an integral feature throughout the home. One hundred eighty degree views of the ocean from the top floors are the result of the pinwheel massing. The home is designed as an extension of the curvilinear approach to the property through the woods and reflects the gentle undulating waterline of the adjacent saltwater marsh. Floodplain regulations dictated that the primary occupied spaces be located significantly above grade; accordingly, we designed the first and second floors on a stone “plinth” above a walk-out basement with ample storage for sailing equipment. The curved stone base slopes to grade and houses the shallow entry stair, while the same stone clads the interior’s vertical core to the roof, along which the wood, glass and stainless steel stair ascends to the upper level.
One critical programmatic requirement was enough sleeping space for the sailing crew, and informal party spaces for the end of race-day gatherings. The private master suite is situated on one side of the public central volume, giving the homeowners views of approaching visitors. A “bedroom bar,” designed to accommodate a full house of guests, emerges from the other side of the central volume, and serves as a backdrop for the infinity pool and the cove beyond.
Also essential to the design process was ecological sensitivity and stewardship. The wetlands of the adjacent saltwater marsh were designed to be restored; an extensive geo-thermal heating and cooling system was implemented; low carbon footprint materials and permeable surfaces were used where possible. Native and non-invasive plant species were utilized in the landscape. The abundance of windows and glass railings maximize views of the landscape, and, in deference to the adjacent bird sanctuary, bird-friendly glazing was used throughout.
Photo: Michael Moran/OTTO Photography
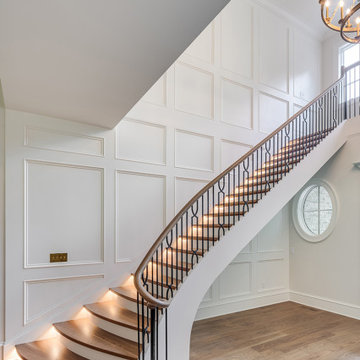
Gewendelte, Große Holztreppe mit gebeizten Holz-Setzstufen, Stahlgeländer und Wandpaneelen in Sonstige

Modern garage condo with entertaining and workshop space
Mittelgroße Industrial Treppe in Minneapolis
Mittelgroße Industrial Treppe in Minneapolis

Storage integrated into staircase.
Gerade, Mittelgroße Maritime Treppe mit Holz-Setzstufen in New York
Gerade, Mittelgroße Maritime Treppe mit Holz-Setzstufen in New York

Take a home that has seen many lives and give it yet another one! This entry foyer got opened up to the kitchen and now gives the home a flow it had never seen.
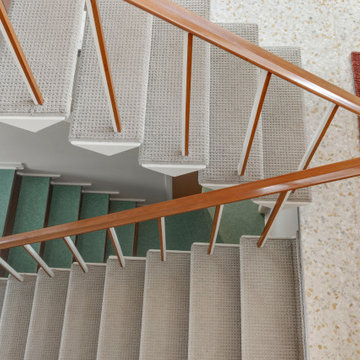
Mid-Century Modern Restoration
Schwebendes, Mittelgroßes Mid-Century Treppengeländer Holz mit Teppich-Treppenstufen in Minneapolis
Schwebendes, Mittelgroßes Mid-Century Treppengeländer Holz mit Teppich-Treppenstufen in Minneapolis
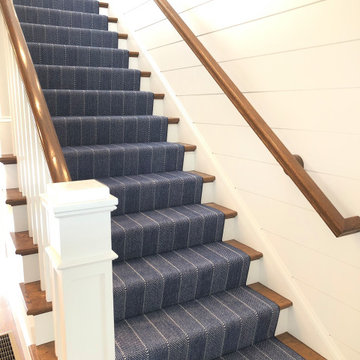
Beautiful Stark carpet installed on a staircase in a Cape Cod home in dark navy blue pattern adding a pop of color, pattern, and style to the space.
Gerades, Mittelgroßes Maritimes Treppengeländer Holz mit Teppich-Treppenstufen und Marmor-Setzstufen in Boston
Gerades, Mittelgroßes Maritimes Treppengeländer Holz mit Teppich-Treppenstufen und Marmor-Setzstufen in Boston

The custom rift sawn, white oak staircase with the attached perforated screen leads to the second, master suite level. The light flowing in from the dormer windows on the second level filters down through the staircase and the wood screen creating interesting light patterns throughout the day.
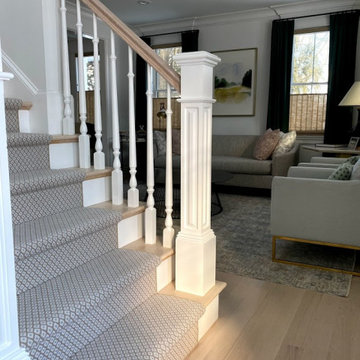
Jamie Keskin of Jamie Keskin Design, sweating the small stuff, and getting beautiful results on the day of her installation!
Treppengeländer Holz mit Teppich-Treppenstufen und Teppich-Setzstufen in Boston
Treppengeländer Holz mit Teppich-Treppenstufen und Teppich-Setzstufen in Boston
Graue Treppen Ideen und Design
1
