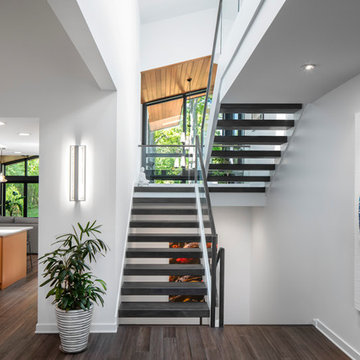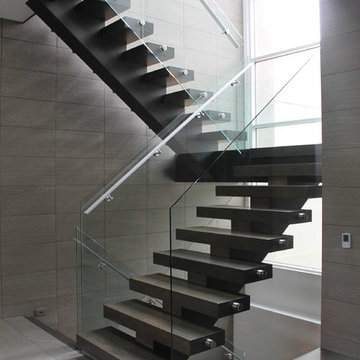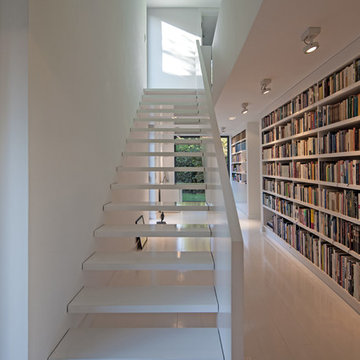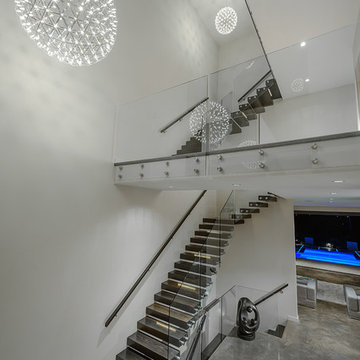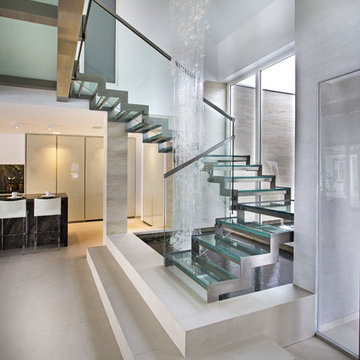Graue Treppen mit offenen Setzstufen Ideen und Design
Suche verfeinern:
Budget
Sortieren nach:Heute beliebt
1 – 20 von 1.869 Fotos
1 von 3

When a world class sailing champion approached us to design a Newport home for his family, with lodging for his sailing crew, we set out to create a clean, light-filled modern home that would integrate with the natural surroundings of the waterfront property, and respect the character of the historic district.
Our approach was to make the marine landscape an integral feature throughout the home. One hundred eighty degree views of the ocean from the top floors are the result of the pinwheel massing. The home is designed as an extension of the curvilinear approach to the property through the woods and reflects the gentle undulating waterline of the adjacent saltwater marsh. Floodplain regulations dictated that the primary occupied spaces be located significantly above grade; accordingly, we designed the first and second floors on a stone “plinth” above a walk-out basement with ample storage for sailing equipment. The curved stone base slopes to grade and houses the shallow entry stair, while the same stone clads the interior’s vertical core to the roof, along which the wood, glass and stainless steel stair ascends to the upper level.
One critical programmatic requirement was enough sleeping space for the sailing crew, and informal party spaces for the end of race-day gatherings. The private master suite is situated on one side of the public central volume, giving the homeowners views of approaching visitors. A “bedroom bar,” designed to accommodate a full house of guests, emerges from the other side of the central volume, and serves as a backdrop for the infinity pool and the cove beyond.
Also essential to the design process was ecological sensitivity and stewardship. The wetlands of the adjacent saltwater marsh were designed to be restored; an extensive geo-thermal heating and cooling system was implemented; low carbon footprint materials and permeable surfaces were used where possible. Native and non-invasive plant species were utilized in the landscape. The abundance of windows and glass railings maximize views of the landscape, and, in deference to the adjacent bird sanctuary, bird-friendly glazing was used throughout.
Photo: Michael Moran/OTTO Photography

Take a home that has seen many lives and give it yet another one! This entry foyer got opened up to the kitchen and now gives the home a flow it had never seen.
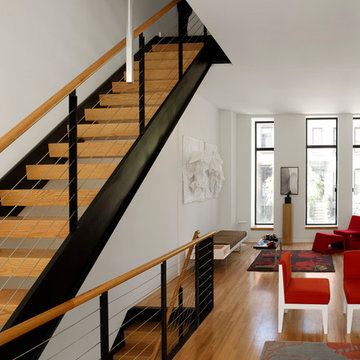
Gerade, Mittelgroße Moderne Holztreppe mit offenen Setzstufen und Mix-Geländer in New York
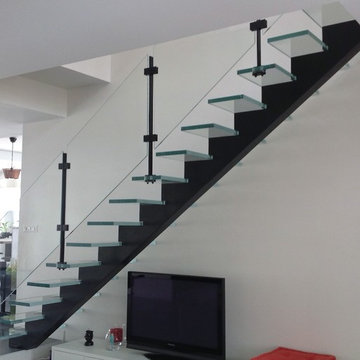
lien galerie produit / product gallery link => http://trescalini.fr/escaliers-droits/manhattan/
FR
Trescalini - Escalier limon central Manhattan, droit : structure en acier laqué noir, garde-corps en acier laqué noir et verre extra clair et marches en verre extra clair
ESCALIER MANHATTAN
. escalier : autoportant droit, quart ou demi tournant
. structure : limon central en inox ou en acier laqué
. marches : verre / bois (chêne, hêtre, ou autre sur demande) / inox / acier laqué
. garde-corps : verre et inox / inox / verre et acier laqué / acier laqué
EN
Trescalini - Manhattan central beam stairs, straight : black laquered steel structure, extra clear glass and black laquered steel railing, extra clear glass steps
MANHATTAN STAIRS
. stairs : straight, quarter or half turn, free standing
. frame : one central beam in stainless steel or lacquered steel
. steps : glass / wood (oak, beech or other on demand) / stainless steel / lacquered steel
. railing : glass and stainless steel / stainless steel / glass and lacquered steel / lacquered steel
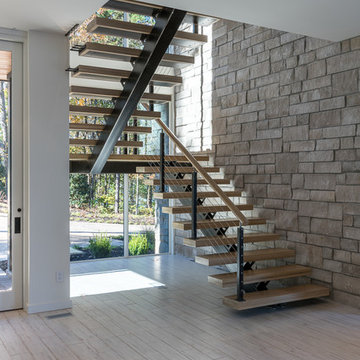
Kevin Meechan - Meechan Photography
Mittelgroße Moderne Holztreppe in U-Form mit offenen Setzstufen und Mix-Geländer in Sonstige
Mittelgroße Moderne Holztreppe in U-Form mit offenen Setzstufen und Mix-Geländer in Sonstige
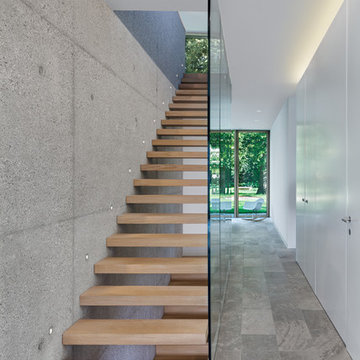
Erich Spahn
Schwebende, Mittelgroße Moderne Holztreppe mit offenen Setzstufen in München
Schwebende, Mittelgroße Moderne Holztreppe mit offenen Setzstufen in München
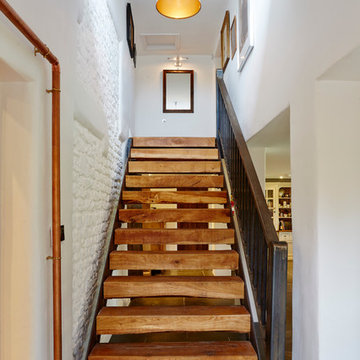
Oliver Edwards
Mittelgroße, Gerade Landhaus Holztreppe mit offenen Setzstufen in Wiltshire
Mittelgroße, Gerade Landhaus Holztreppe mit offenen Setzstufen in Wiltshire
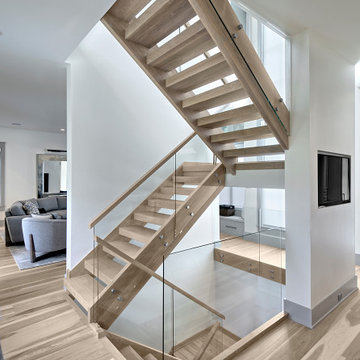
Two-story foyer with open staircase.
3″ thick box treads , 2-1/2″ x 12″ curb stringers, 3″ square posts, and rectangular handrails all in white oak spanning 3 stories
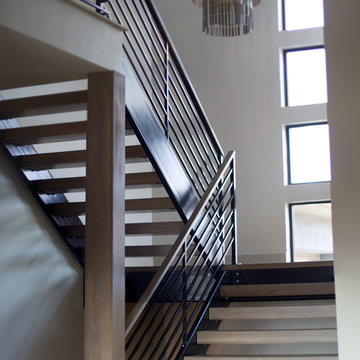
Brady Pape
Mittelgroße Moderne Holztreppe in U-Form mit offenen Setzstufen und Stahlgeländer in Boise
Mittelgroße Moderne Holztreppe in U-Form mit offenen Setzstufen und Stahlgeländer in Boise
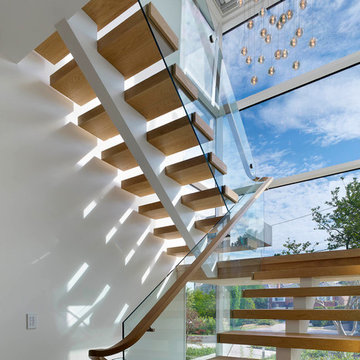
Tom Arban
Schwebende, Große Moderne Holztreppe mit offenen Setzstufen in Toronto
Schwebende, Große Moderne Holztreppe mit offenen Setzstufen in Toronto

To create a more open plan, our solution was to replace the current enclosed stair with an open, glass stair and to create a proper dining space where the third bedroom used to be. This allows the light from the large living room windows to cascade down the length of the apartment brightening the front entry. The Venetian plaster wall anchors the new stair case and LED lights illuminate each glass tread.
Photography: Anice Hoachlander, Hopachlander Davis Photography
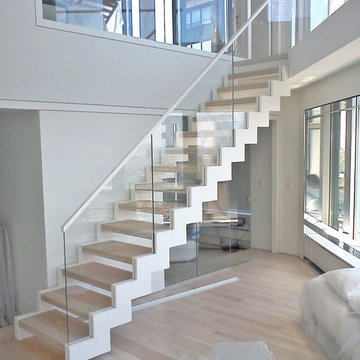
Gerade, Große Moderne Treppe mit offenen Setzstufen in New York

Floating staircase with steel mono-stringer and white oak treads as seen from below. The wood top rail seamlessly flows up the multi level staircase.
Stairs and railings by Keuka Studios
Photography by Dave Noonan
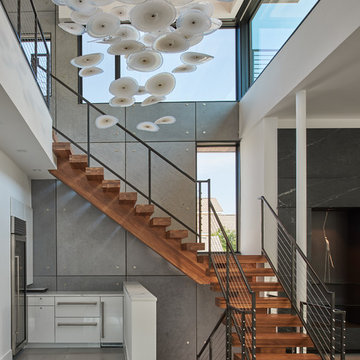
Moderne Holztreppe in L-Form mit offenen Setzstufen und Stahlgeländer in Washington, D.C.
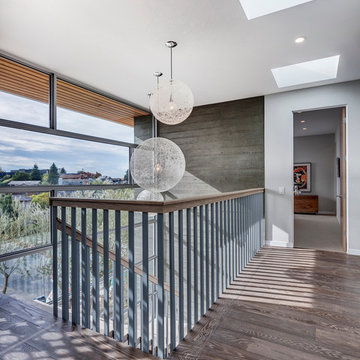
Jeremy Fukunaga
Schwebende Moderne Holztreppe mit offenen Setzstufen in San Francisco
Schwebende Moderne Holztreppe mit offenen Setzstufen in San Francisco
Graue Treppen mit offenen Setzstufen Ideen und Design
1
