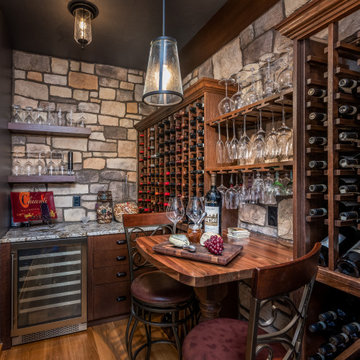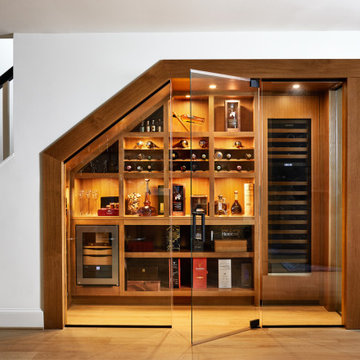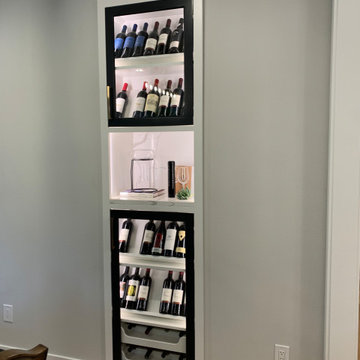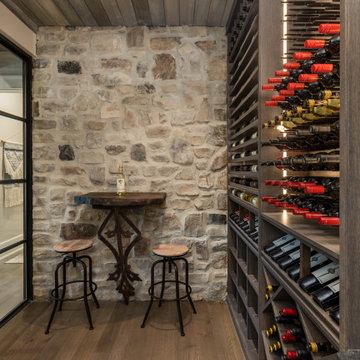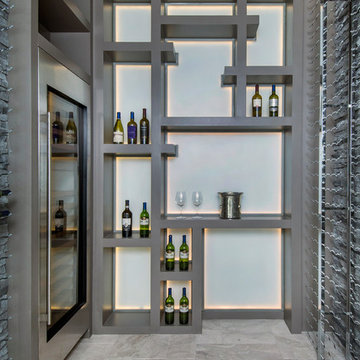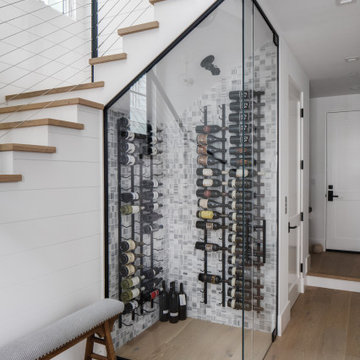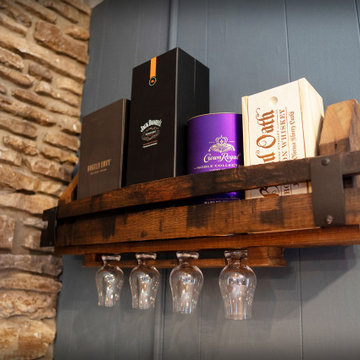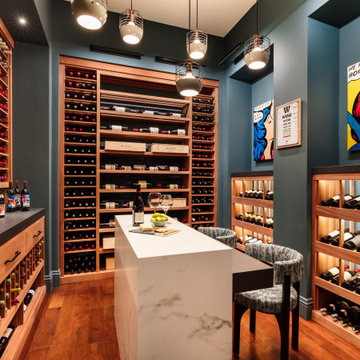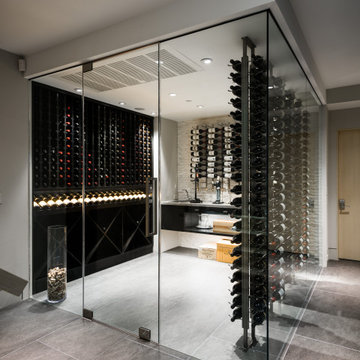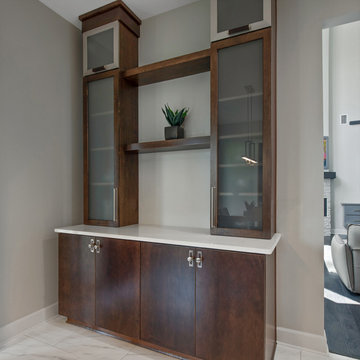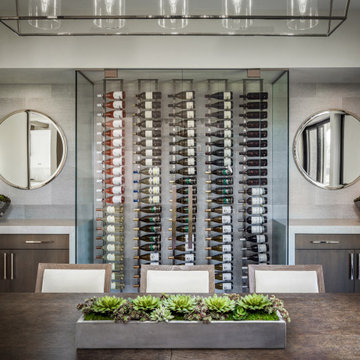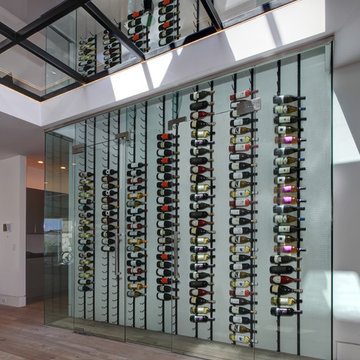Graue Weinkeller Ideen und Design
Suche verfeinern:
Budget
Sortieren nach:Heute beliebt
101 – 120 von 2.078 Fotos
1 von 2
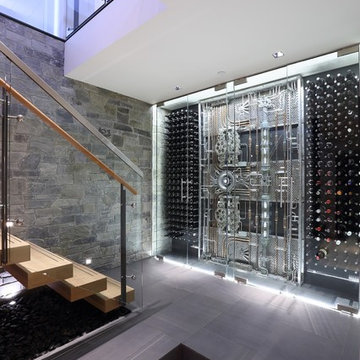
Overlooking Semiamhoo Bay, Galadriel is a refined, modern home with the warmth and strength inherently found in West Coast architecture. Textures of natural stone, Douglas fir, glass and steel unify the interior with its geographical setting - surrounded by evergreens and unrestricted views of the ocean. The entrance to the home is accessed by a crossing above a reflecting pool, in which sits a stunning and solitary bonsai which is illuminated from above through an oculus in the roof’s overhang. Expansive outdoor spaces featuring fire features and seating areas are connected by a curved metal staircase set over a blackened steel reflecting pool, adding a graphic element to the rear of the home. Clerestory glazing in an elevated roof area offers an opening into the tree canopy towards the front of the property and allows light to permeate the interior of the home, while full height windows throughout maximize the impressive views. Living spaces throughout provide ample room for entertaining and comfort. Creativity is shown in the many colourful and whimsical accents. The master bedroom features two ensuite baths - a unique request that makes good sense for the owners. Spaces for work, writing and art were given priority reflecting the values and livelihood of our clients. Projecting from a stone clad wall, cantilevered white oak stair treads lead to an extraordinary wine display that incorporates a sculptural component taken as a memento from our client’s work as a producer in the film industry, adding a strong personal dimension.
This home reflects a successful collaboration between Peter Hildebrand and Stefan Walsh of Iredale Group Architecture and KBC Developments.
Photography by Ema Peter | www.emapeter.com
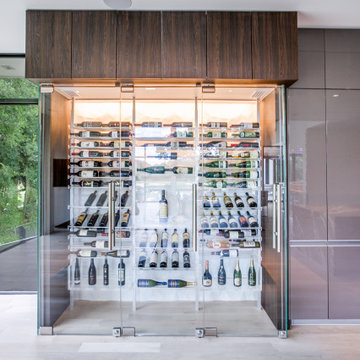
This stunning custom wine cellar in Dallas, Texas, is big on style. The frameless glass doors provide an unobstructed view of the impressive 265 bottle wine collection. Millesime wine racks are anodized aluminum and the clear polished acrylic give the illusion of floating bottles. This cellar has a mix of storage options including label-forward, angled display rows, and bulk storage bins. Custom lighting design provide an accent on the wine racks as well as the texture on the back wall. The evaporator unit is hidden above the enclosure with custom made access panels. This sleek, modern cellar checks all of the boxes for style and functionality.
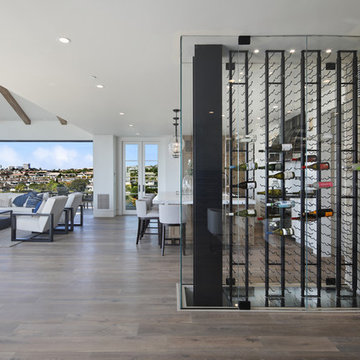
This two story wine cellar is separated by a glass floor, with metal frames attached direct to it. Crazy cool ingenuity on this one. Fully climate controlled. Holds 912 bottles.
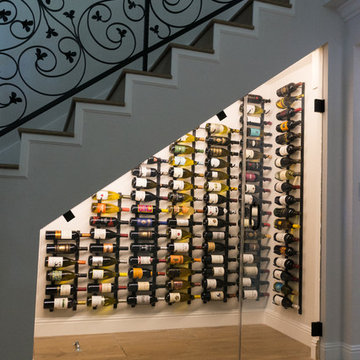
Kleiner Klassischer Weinkeller mit Laminat, Kammern und braunem Boden in San Francisco
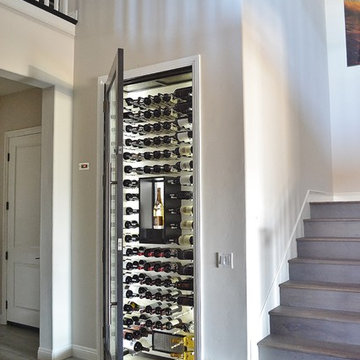
Kleiner Moderner Weinkeller mit dunklem Holzboden, Kammern und grauem Boden in San Diego
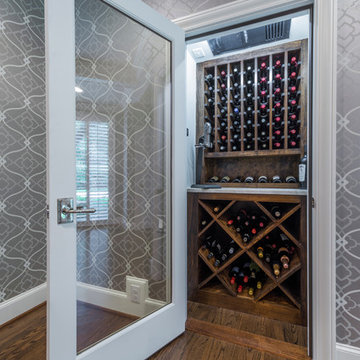
Kleiner Klassischer Weinkeller mit braunem Holzboden und diagonaler Lagerung in Dallas
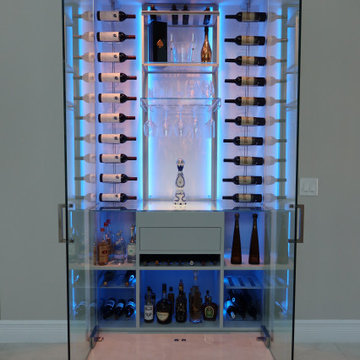
Wine Display and Bar area with a variety of cabinet space, glass and acylic transparent pieces with cable and hook racks all lit up with RGB LED strips. Awesome work of art to select and taste wine with guests.
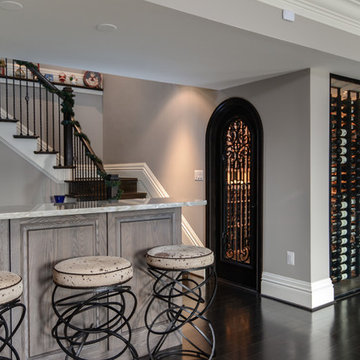
Großer Klassischer Weinkeller mit dunklem Holzboden und waagerechter Lagerung in Baltimore
Graue Weinkeller Ideen und Design
6
