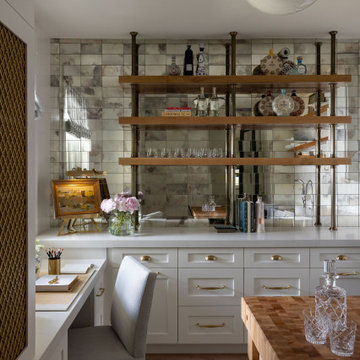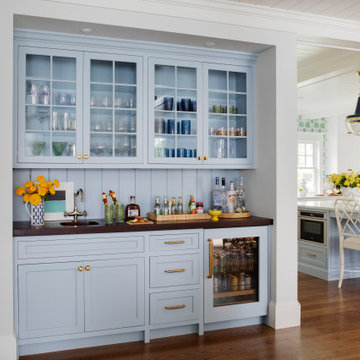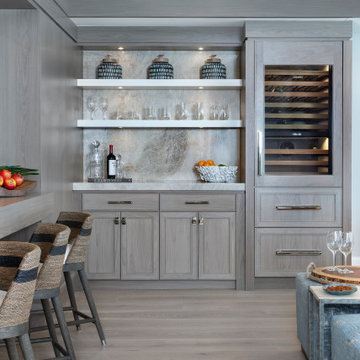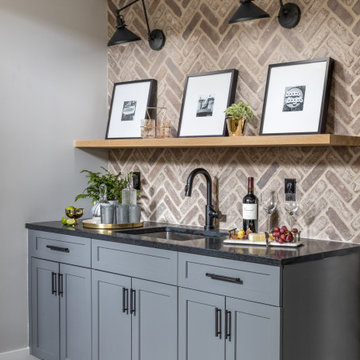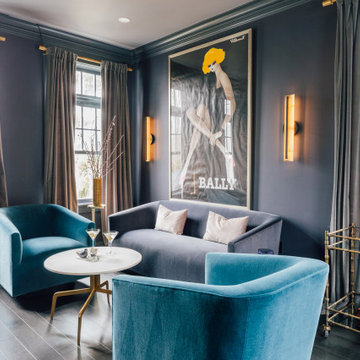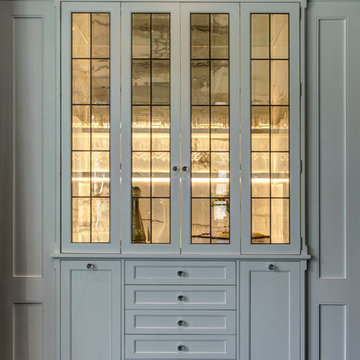Graue, Weiße Hausbar Ideen und Design
Suche verfeinern:
Budget
Sortieren nach:Heute beliebt
81 – 100 von 22.398 Fotos
1 von 3

Mittelgroße Klassische Hausbar in L-Form mit Unterbauwaschbecken, profilierten Schrankfronten, weißen Schränken, Granit-Arbeitsplatte, Küchenrückwand in Weiß, Rückwand aus Keramikfliesen, dunklem Holzboden und braunem Boden in Sonstige

Zweizeilige Landhausstil Hausbar mit Bartheke, Unterbauwaschbecken, Glasfronten, braunen Schränken, Küchenrückwand in Grau, braunem Holzboden, braunem Boden und schwarzer Arbeitsplatte in Minneapolis
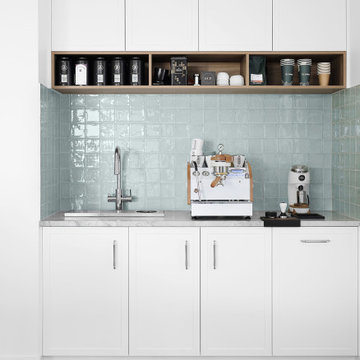
Introducing relaxed coastal living with a touch of casual elegance.
The coffe station is a custom design feature
Mittelgroße Maritime Hausbar in Sunshine Coast
Mittelgroße Maritime Hausbar in Sunshine Coast
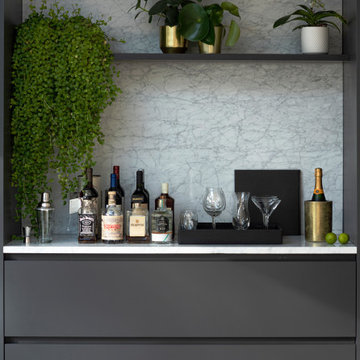
Große Moderne Hausbar mit grauen Schränken, Marmor-Arbeitsplatte und hellem Holzboden in London
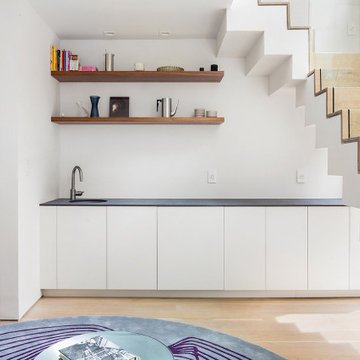
This brownstone, located in Harlem, consists of five stories which had been duplexed to create a two story rental unit and a 3 story home for the owners. The owner hired us to do a modern renovation of their home and rear garden. The garden was under utilized, barely visible from the interior and could only be accessed via a small steel stair at the rear of the second floor. We enlarged the owner’s home to include the rear third of the floor below which had walk out access to the garden. The additional square footage became a new family room connected to the living room and kitchen on the floor above via a double height space and a new sculptural stair. The rear facade was completely restructured to allow us to install a wall to wall two story window and door system within the new double height space creating a connection not only between the two floors but with the outside. The garden itself was terraced into two levels, the bottom level of which is directly accessed from the new family room space, the upper level accessed via a few stone clad steps. The upper level of the garden features a playful interplay of stone pavers with wood decking adjacent to a large seating area and a new planting bed. Wet bar cabinetry at the family room level is mirrored by an outside cabinetry/grill configuration as another way to visually tie inside to out. The second floor features the dining room, kitchen and living room in a large open space. Wall to wall builtins from the front to the rear transition from storage to dining display to kitchen; ending at an open shelf display with a fireplace feature in the base. The third floor serves as the children’s floor with two bedrooms and two ensuite baths. The fourth floor is a master suite with a large bedroom and a large bathroom bridged by a walnut clad hall that conceals a closet system and features a built in desk. The master bath consists of a tiled partition wall dividing the space to create a large walkthrough shower for two on one side and showcasing a free standing tub on the other. The house is full of custom modern details such as the recessed, lit handrail at the house’s main stair, floor to ceiling glass partitions separating the halls from the stairs and a whimsical builtin bench in the entry.

Farmhouse style kitchen with bar, featuring floating wood shelves, glass door cabinets, white cabinets with contrasting black doors, undercounter beverage refrigerator and icemaker with panel, decorative feet on drawer stack.
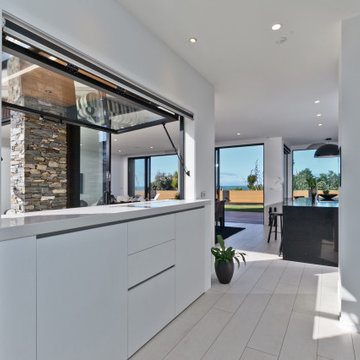
White cabinetry. Pool Bar. Gas strut window. White wood-look tiles. Black kitchen.
Einzeilige, Große Moderne Hausbar mit Bartresen, Schrankfronten mit vertiefter Füllung, weißen Schränken, Quarzwerkstein-Arbeitsplatte, Keramikboden, weißem Boden und weißer Arbeitsplatte in Auckland
Einzeilige, Große Moderne Hausbar mit Bartresen, Schrankfronten mit vertiefter Füllung, weißen Schränken, Quarzwerkstein-Arbeitsplatte, Keramikboden, weißem Boden und weißer Arbeitsplatte in Auckland

Lower level wet bar with dark gray cabinets, open shelving and full height white tile backsplash.
Große Moderne Hausbar in L-Form mit Bartresen, Unterbauwaschbecken, flächenbündigen Schrankfronten, grauen Schränken, Quarzwerkstein-Arbeitsplatte, Küchenrückwand in Weiß, Rückwand aus Keramikfliesen, hellem Holzboden, beigem Boden und weißer Arbeitsplatte in Minneapolis
Große Moderne Hausbar in L-Form mit Bartresen, Unterbauwaschbecken, flächenbündigen Schrankfronten, grauen Schränken, Quarzwerkstein-Arbeitsplatte, Küchenrückwand in Weiß, Rückwand aus Keramikfliesen, hellem Holzboden, beigem Boden und weißer Arbeitsplatte in Minneapolis
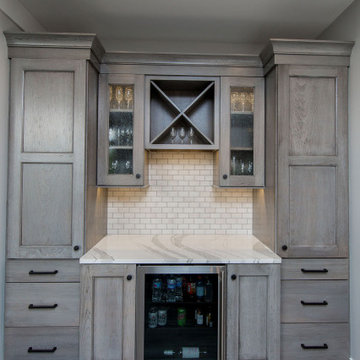
Einzeilige, Mittelgroße Landhaus Hausbar ohne Waschbecken mit Schrankfronten im Shaker-Stil, hellbraunen Holzschränken, Quarzwerkstein-Arbeitsplatte, Küchenrückwand in Weiß, Vinylboden, braunem Boden, weißer Arbeitsplatte und Rückwand aus Metrofliesen in Grand Rapids
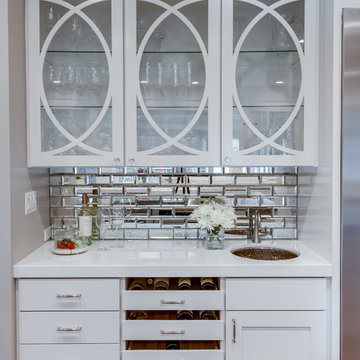
Einzeilige, Mittelgroße Klassische Hausbar mit Bartresen, Unterbauwaschbecken, flächenbündigen Schrankfronten, weißen Schränken, Mineralwerkstoff-Arbeitsplatte, Rückwand aus Spiegelfliesen, braunem Holzboden, braunem Boden und weißer Arbeitsplatte in Sacramento

Basement Over $100,000 (John Kraemer and Sons)
Einzeilige Klassische Hausbar mit dunklem Holzboden, braunem Boden, Bartheke, Unterbauwaschbecken, Glasfronten, dunklen Holzschränken und Rückwand aus Metallfliesen in Minneapolis
Einzeilige Klassische Hausbar mit dunklem Holzboden, braunem Boden, Bartheke, Unterbauwaschbecken, Glasfronten, dunklen Holzschränken und Rückwand aus Metallfliesen in Minneapolis

Einzeilige, Kleine Landhausstil Hausbar mit Schrankfronten im Shaker-Stil, blauen Schränken, Quarzwerkstein-Arbeitsplatte, Küchenrückwand in Weiß, Rückwand aus Terrakottafliesen, weißer Arbeitsplatte, trockener Bar, hellem Holzboden und beigem Boden in Austin
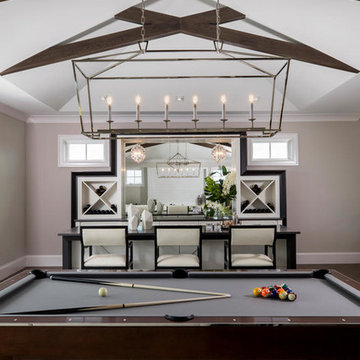
Billards room with custom built-in bar
Zweizeilige, Große Moderne Hausbar mit Bartheke, Einbauwaschbecken, Schrankfronten im Shaker-Stil, weißen Schränken, Granit-Arbeitsplatte, Rückwand aus Spiegelfliesen, braunem Holzboden, braunem Boden und grauer Arbeitsplatte in Miami
Zweizeilige, Große Moderne Hausbar mit Bartheke, Einbauwaschbecken, Schrankfronten im Shaker-Stil, weißen Schränken, Granit-Arbeitsplatte, Rückwand aus Spiegelfliesen, braunem Holzboden, braunem Boden und grauer Arbeitsplatte in Miami
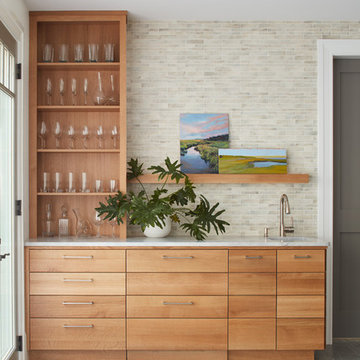
Einzeilige Maritime Hausbar mit Bartresen, offenen Schränken, hellen Holzschränken, bunter Rückwand, grauem Boden und weißer Arbeitsplatte in Manchester
Graue, Weiße Hausbar Ideen und Design
5
