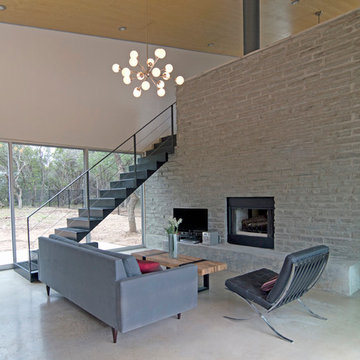Graue Wohnen im Loft-Stil Ideen und Design
Suche verfeinern:
Budget
Sortieren nach:Heute beliebt
101 – 120 von 2.875 Fotos
1 von 3

Große Klassische Bibliothek im Loft-Stil mit weißer Wandfarbe, hellem Holzboden, Kamin, gefliester Kaminumrandung, TV-Wand und schwarzem Boden in Atlanta

Design Consultant Jeff Doubét is the author of Creating Spanish Style Homes: Before & After – Techniques – Designs – Insights. The 240 page “Design Consultation in a Book” is now available. Please visit SantaBarbaraHomeDesigner.com for more info.
Jeff Doubét specializes in Santa Barbara style home and landscape designs. To learn more info about the variety of custom design services I offer, please visit SantaBarbaraHomeDesigner.com
Jeff Doubét is the Founder of Santa Barbara Home Design - a design studio based in Santa Barbara, California USA.

Relatives spending the weekend? Daughter moving back in? Could you use a spare bedroom for surprise visitors? Here’s an idea that can accommodate that occasional guest while maintaining your distance: Add a studio apartment above your garage.
Studio apartments are often called mother-in-law apartments, perhaps because they add a degree of privacy. They have their own kitchen, living room and bath. Often they feature a Murphy bed. With appliances designed for micro homes becoming more popular it’s easier than ever to plan for and build a studio apartment.
Rick Jacobson began this project with a large garage, capable of parking a truck and SUV, and storing everything from bikes to snowthrowers. Then he added a 500+ square foot apartment above the garage.
Guests are welcome to the apartment with a private entrance inside a fence. Once inside, the apartment’s open design floods it with daylight from two large skylights and energy-efficient Marvin double hung windows. A gas fireplace below a 42-inch HD TV creates a great entertainment center. It’s all framed with rough-cut black granite, giving the whole apartment a distinctive look. Notice the ¾ inch thick tongue in grove solid oak flooring – the perfect accent to the grey and white interior design.
The kitchen features a gas range with outdoor-vented hood, and a space-saving refrigerator and freezer. The custom kitchen backsplash was built using 3 X 10 inch gray subway glass tile. Black granite countertops can be found in the kitchen and bath, and both featuring under mounted sinks.
The full ¾ bath features a glass-enclosed walk-in shower with 4 x 12 inch ceramic subway tiles arranged in a vertical pattern for a unique look. 6 x 24 inch gray porcelain floor tiles were used in the bath.
A full-sized murphy bed folds out of the wall cabinet, offering a great view of the fireplace and HD TV. On either side of the bed, 3 built-in closets and 2 cabinets provide ample storage space. And a coffee table easily converts to a laptop computer workspace for traveling professionals or FaceBook check-ins.
The result: An addition that has already proved to be a worthy investment, with the ability to host family and friends while appreciating the property’s value.
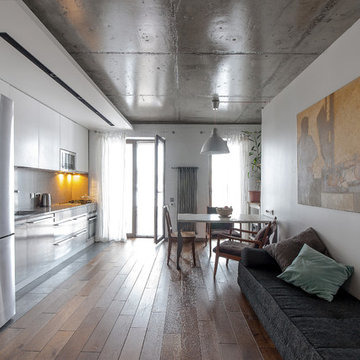
Валерия Маслова
Kleines, Fernseherloses Modernes Wohnzimmer im Loft-Stil mit weißer Wandfarbe und braunem Holzboden in Sonstige
Kleines, Fernseherloses Modernes Wohnzimmer im Loft-Stil mit weißer Wandfarbe und braunem Holzboden in Sonstige

Bruce Damonte
Mittelgroße Industrial Bibliothek im Loft-Stil mit weißer Wandfarbe, hellem Holzboden und Multimediawand in San Francisco
Mittelgroße Industrial Bibliothek im Loft-Stil mit weißer Wandfarbe, hellem Holzboden und Multimediawand in San Francisco
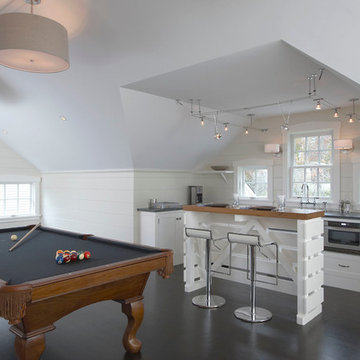
Mittelgroßes Klassisches Wohnzimmer im Loft-Stil mit grauer Wandfarbe und dunklem Holzboden in New York

Geräumiges Modernes Wohnzimmer im Loft-Stil mit grauer Wandfarbe, hellem Holzboden, Gaskamin, TV-Wand, braunem Boden, gewölbter Decke und gefliester Kaminumrandung in Sonstige
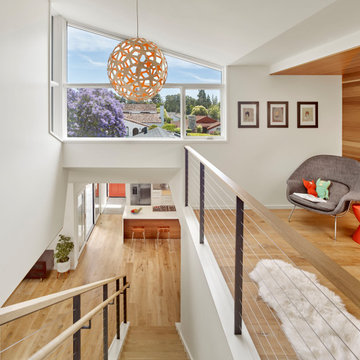
We expanded the house vertically with a second-story addition that includes a play loft open to the stairs.
Mid-Century Wohnzimmer im Loft-Stil mit weißer Wandfarbe, hellem Holzboden und beigem Boden in San Francisco
Mid-Century Wohnzimmer im Loft-Stil mit weißer Wandfarbe, hellem Holzboden und beigem Boden in San Francisco

Geräumiges, Repräsentatives Modernes Wohnzimmer ohne Kamin, im Loft-Stil mit weißer Wandfarbe, hellem Holzboden, TV-Wand und braunem Boden in Los Angeles
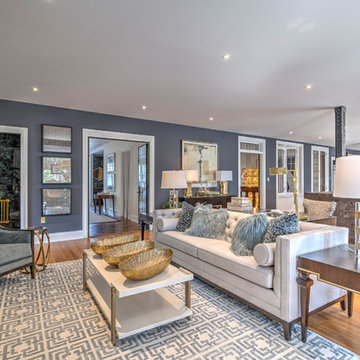
Colleen Gahry-Robb...A modern and sophisticated loft designed for elegant entertaining. The space is richly layered with well-chosen pieces; it’s graceful, glamorous, and gorgeous—with a hint of glitz.

Carlos Domenech
Mittelgroßes Klassisches Wohnzimmer ohne Kamin, im Loft-Stil mit weißer Wandfarbe, TV-Wand, dunklem Holzboden und grauem Boden in Miami
Mittelgroßes Klassisches Wohnzimmer ohne Kamin, im Loft-Stil mit weißer Wandfarbe, TV-Wand, dunklem Holzboden und grauem Boden in Miami
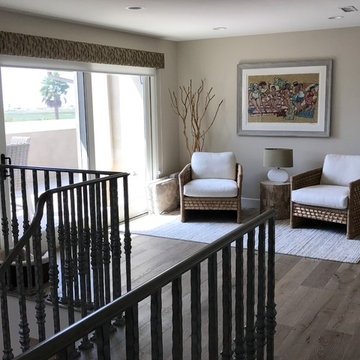
Kleines, Repräsentatives, Fernseherloses Klassisches Wohnzimmer im Loft-Stil mit beiger Wandfarbe, braunem Holzboden und braunem Boden in Orange County
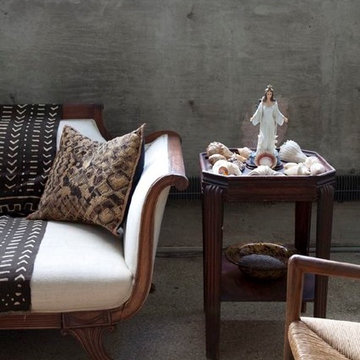
Victorian sofa with Yemanjá and shells
Mittelgroßes, Repräsentatives, Fernseherloses Eklektisches Wohnzimmer ohne Kamin, im Loft-Stil mit blauer Wandfarbe, Betonboden und grauem Boden in New York
Mittelgroßes, Repräsentatives, Fernseherloses Eklektisches Wohnzimmer ohne Kamin, im Loft-Stil mit blauer Wandfarbe, Betonboden und grauem Boden in New York

Jason Fowler - Sea Island Builders - This was an unfinished attic before Sea Island Builders performed the work to transform this attic into a beautiful, multi-functional living space equipped with a full bathroom on the third story of this house.
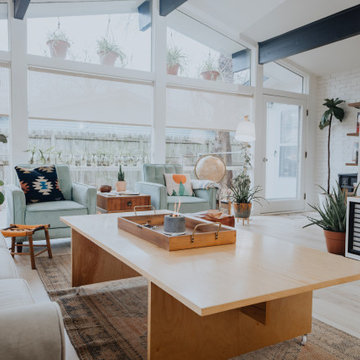
Clean and bright vinyl planks for a space where you can clear your mind and relax. Unique knots bring life and intrigue to this tranquil maple design. With the Modin Collection, we have raised the bar on luxury vinyl plank. The result is a new standard in resilient flooring. Modin offers true embossed in register texture, a low sheen level, a rigid SPC core, an industry-leading wear layer, and so much more.
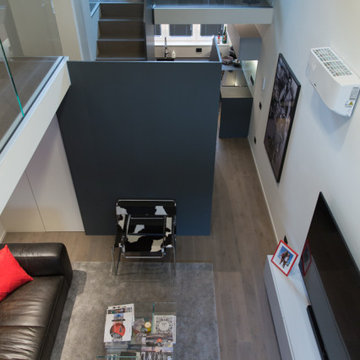
Soggiorno e salotto
Kleines Modernes Wohnzimmer im Loft-Stil mit weißer Wandfarbe, dunklem Holzboden und TV-Wand in Mailand
Kleines Modernes Wohnzimmer im Loft-Stil mit weißer Wandfarbe, dunklem Holzboden und TV-Wand in Mailand
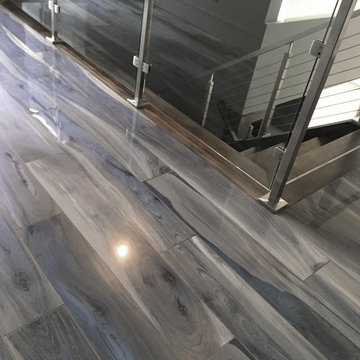
Geri Cruickshank Eaker
Mittelgroßes, Repräsentatives Modernes Wohnzimmer im Loft-Stil mit grauer Wandfarbe, Porzellan-Bodenfliesen, Kamin, gefliester Kaminumrandung, TV-Wand und grauem Boden in Charlotte
Mittelgroßes, Repräsentatives Modernes Wohnzimmer im Loft-Stil mit grauer Wandfarbe, Porzellan-Bodenfliesen, Kamin, gefliester Kaminumrandung, TV-Wand und grauem Boden in Charlotte
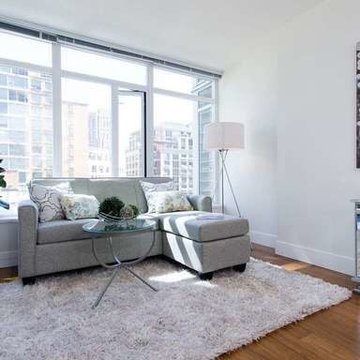
Kleines, Repräsentatives Modernes Wohnzimmer im Loft-Stil mit weißer Wandfarbe und braunem Holzboden in Vancouver
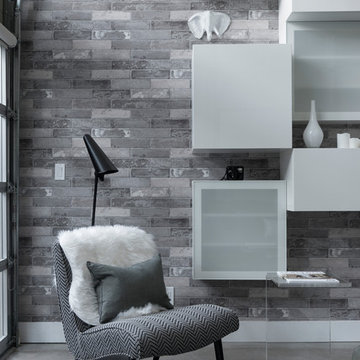
LOFT | Luxury Loft Transformation | FOUR POINT DESIGN BUILD INC
This ultra feminine luxury loft was designed for an up-and-coming fashion/travel writer. With 30' soaring ceiling heights, five levels, winding paths of travel and tight stairways, no storage at all, very little usable wall space, a tight timeline, and a very modest budget, we had our work cut out for us. Thrilled to report, the client loves it, and we completed the project on time and on budget.
Photography by Riley Jamison
Graue Wohnen im Loft-Stil Ideen und Design
6



