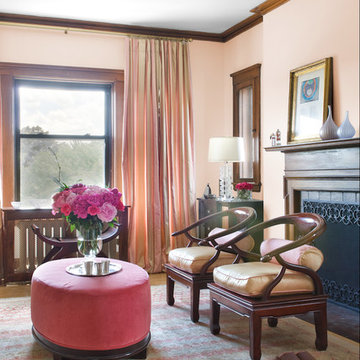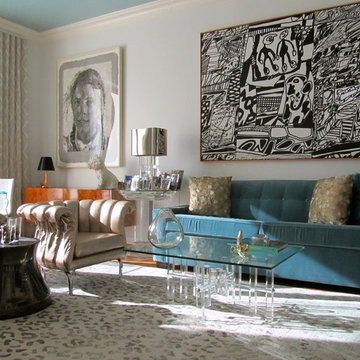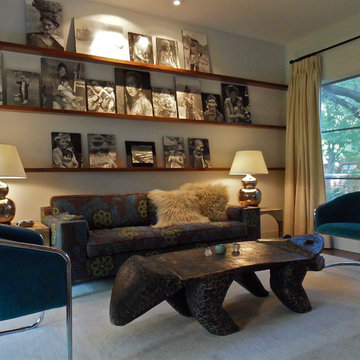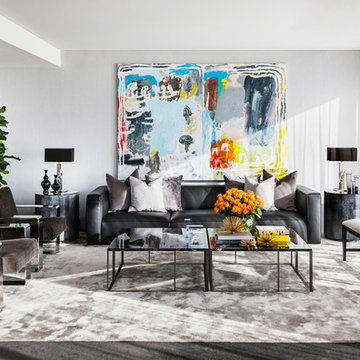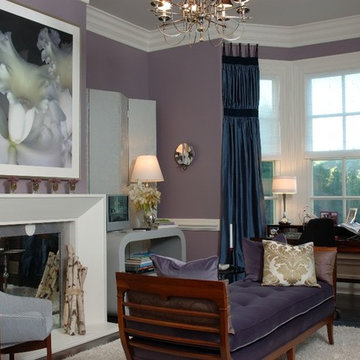Graue Wohnzimmer Ideen und Design
Suche verfeinern:
Budget
Sortieren nach:Heute beliebt
1 – 20 von 189 Fotos

Living Room
Klassisches Wohnzimmer mit Kaminumrandung aus Stein, beiger Wandfarbe, braunem Holzboden, TV-Wand und braunem Boden in Calgary
Klassisches Wohnzimmer mit Kaminumrandung aus Stein, beiger Wandfarbe, braunem Holzboden, TV-Wand und braunem Boden in Calgary
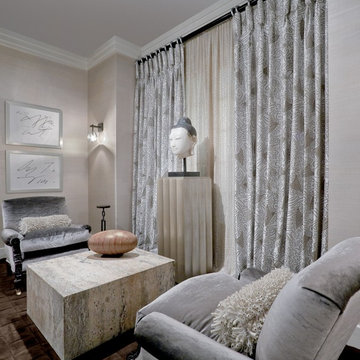
Kleines, Repräsentatives, Fernseherloses, Abgetrenntes Asiatisches Wohnzimmer ohne Kamin mit grauer Wandfarbe und Teppichboden in Chicago

Simon Devitt
Offenes Modernes Wohnzimmer mit schwarzer Wandfarbe, Gaskamin, Multimediawand und grauem Boden in Christchurch
Offenes Modernes Wohnzimmer mit schwarzer Wandfarbe, Gaskamin, Multimediawand und grauem Boden in Christchurch

Offenes, Mittelgroßes Klassisches Wohnzimmer ohne Kamin mit beiger Wandfarbe, braunem Holzboden, Multimediawand und braunem Boden in Miami

Repräsentatives Klassisches Wohnzimmer ohne Kamin mit brauner Wandfarbe, braunem Holzboden und braunem Boden in Charlotte
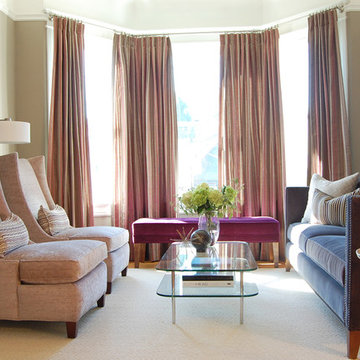
Repräsentatives, Kleines, Abgetrenntes Klassisches Wohnzimmer mit grauer Wandfarbe und hellem Holzboden in San Francisco
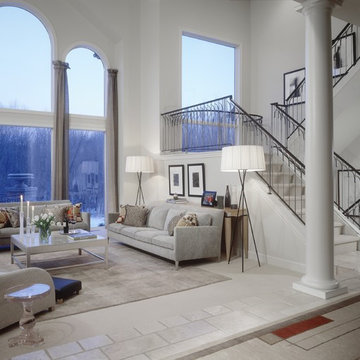
This new construction home is situated in an upscale enclave. We were brought in at the very beginning of the building process, so we were able to make modifications to the plans and add many custom features. Local artisans were employed to create pieces throughout the home. A blacksmith fabricated an amazing staircase railing, art glass designs were incorporated into all the cabinets, and furniture of the highest quality was used. The style combined his love of the Arts and Crafts style with her affinity for contemporary furniture. Of course, the clean lines of both styles work well together. The “real” art here is the spectacular view, so we capitalized on the colors outside. We were also very fortunate to realize our complete vision because our clients wanted to start from scratch and not use anything from their previous residence. Photo by Beth Singer.

Fernseherloses, Offenes Nordisches Wohnzimmer ohne Kamin mit weißer Wandfarbe und braunem Holzboden in New York

The great room provides plenty of space for open dining. The stairs leads up to the artist's studio, stairs lead down to the garage.
Mittelgroßes, Offenes Maritimes Wohnzimmer ohne Kamin mit weißer Wandfarbe, hellem Holzboden und beigem Boden in Tampa
Mittelgroßes, Offenes Maritimes Wohnzimmer ohne Kamin mit weißer Wandfarbe, hellem Holzboden und beigem Boden in Tampa
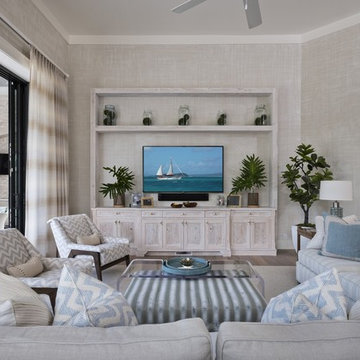
Maritimes Wohnzimmer mit grauer Wandfarbe, hellem Holzboden, Multimediawand und beigem Boden in Miami
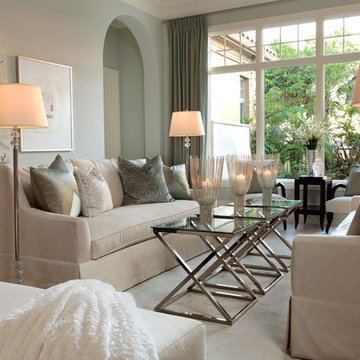
Mittelgroßes Klassisches Wohnzimmer mit blauer Wandfarbe und Teppichboden in Miami
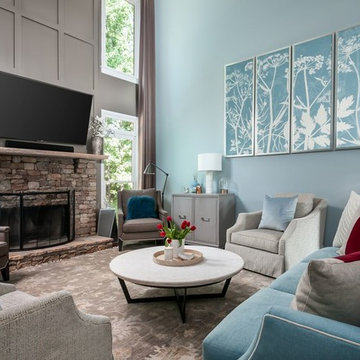
Maritimes Wohnzimmer mit blauer Wandfarbe, Kamin, Kaminumrandung aus Stein und TV-Wand in Atlanta
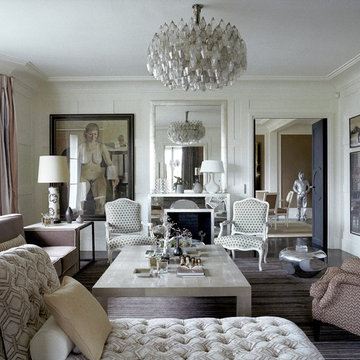
Apartment on the rue de l’Université in Paris, belonging to a contemporary art collector and completed in 2009. Living room with Jean-Michel Frank sofa and 1960s Venini chandelier. Armchairs and daybed upholstered in Georges Smith. Art work by Sophie Calle. Shagreen coffee table and bronze side tables, carpet and fire place designed by Jean-Louis Deniot. Paris Université 2. Photographer Xavier Béjot
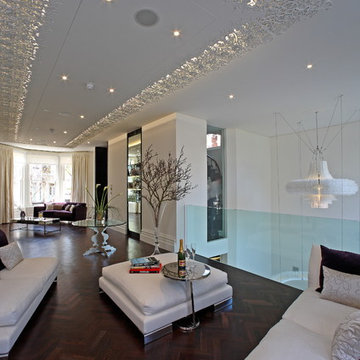
A contemporary, well lit reception hall with bespoke original dropped ceiling developed by sporadicSPACE and a balcony overlooking the dining room with views of the chandelier, specifically designed for this space by Andries Kruger. The light and airy room juxtaposes with the dark, rich parquet flooring giving illusions of space and grandeur.
Designed by Andries V Kruger, for more information see www.sporadicSPACE.com
Graue Wohnzimmer Ideen und Design
1

