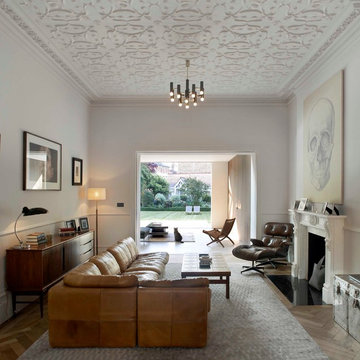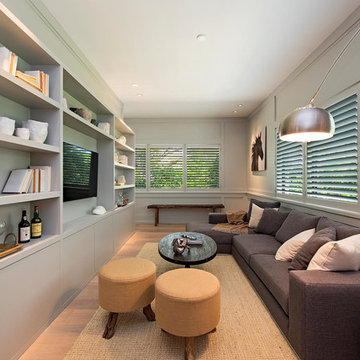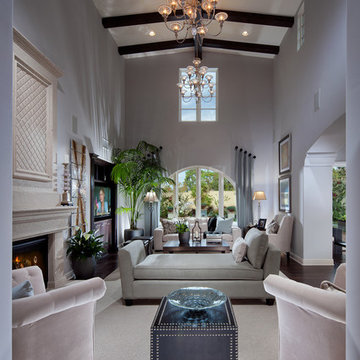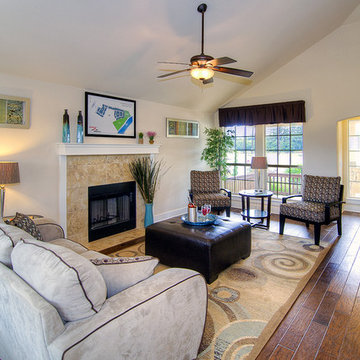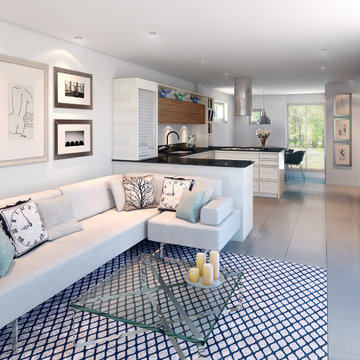Graue Wohnzimmer Ideen und Design
Suche verfeinern:
Budget
Sortieren nach:Heute beliebt
1 – 20 von 20 Fotos
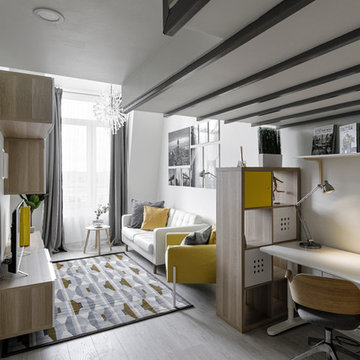
Abgetrenntes, Mittelgroßes Skandinavisches Wohnzimmer mit weißer Wandfarbe, freistehendem TV, grauem Boden und Laminat in Sankt Petersburg

A complete refurbishment of an elegant Victorian terraced house within a sensitive conservation area. The project included a two storey glass extension and balcony to the rear, a feature glass stair to the new kitchen/dining room and an en-suite dressing and bathroom. The project was constructed over three phases and we worked closely with the client to create their ideal solution.

Mittelgroßes, Abgetrenntes, Fernseherloses Klassisches Wohnzimmer mit Kamin, Kaminumrandung aus Backstein, grüner Wandfarbe und braunem Holzboden in London

Mittelgroßes, Repräsentatives, Abgetrenntes Mediterranes Wohnzimmer ohne Kamin mit weißer Wandfarbe, Kalkstein, beigem Boden und Rundbogen in New Orleans

To dwell and establish connections with a place is a basic human necessity often combined, amongst other things, with light and is performed in association with the elements that generate it, be they natural or artificial. And in the renovation of this purpose-built first floor flat in a quiet residential street in Kennington, the use of light in its varied forms is adopted to modulate the space and create a brand new dwelling, adapted to modern living standards.
From the intentionally darkened entrance lobby at the lower ground floor – as seen in Mackintosh’s Hill House – one is led to a brighter upper level where the insertion of wide pivot doors creates a flexible open plan centred around an unfinished plaster box-like pod. Kitchen and living room are connected and use a stair balustrade that doubles as a bench seat; this allows the landing to become an extension of the kitchen/dining area - rather than being merely circulation space – with a new external view towards the landscaped terrace at the rear.
The attic space is converted: a modernist black box, clad in natural slate tiles and with a wide sliding window, is inserted in the rear roof slope to accommodate a bedroom and a bathroom.
A new relationship can eventually be established with all new and existing exterior openings, now visible from the former landing space: traditional timber sash windows are re-introduced to replace unsightly UPVC frames, and skylights are put in to direct one’s view outwards and upwards.
photo: Gianluca Maver
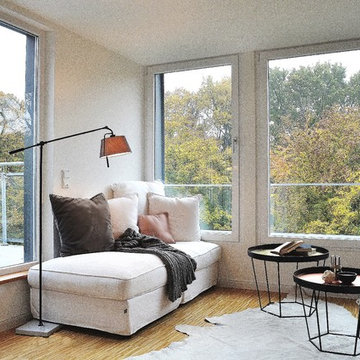
Kleines Klassisches Wohnzimmer mit weißer Wandfarbe und braunem Holzboden in Hamburg
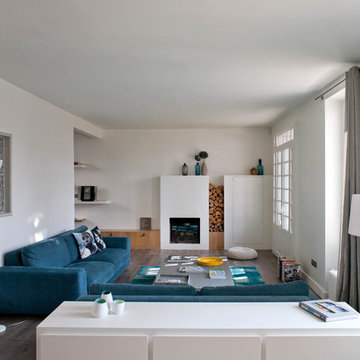
Olivier Chabaud
Großes, Fernseherloses, Abgetrenntes Modernes Wohnzimmer mit weißer Wandfarbe, dunklem Holzboden und Kamin in Paris
Großes, Fernseherloses, Abgetrenntes Modernes Wohnzimmer mit weißer Wandfarbe, dunklem Holzboden und Kamin in Paris
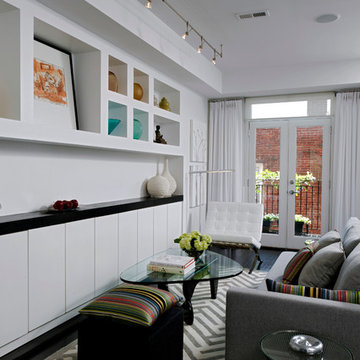
Bob Narod, Photographer, LLC
Kleines Modernes Wohnzimmer mit dunklem Holzboden und weißer Wandfarbe in Washington, D.C.
Kleines Modernes Wohnzimmer mit dunklem Holzboden und weißer Wandfarbe in Washington, D.C.
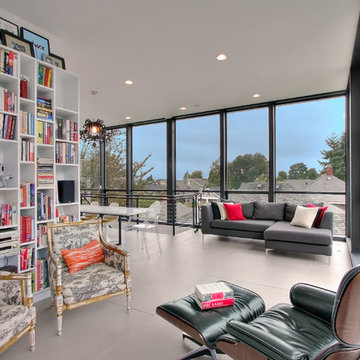
Offene Moderne Bibliothek mit weißer Wandfarbe in Seattle
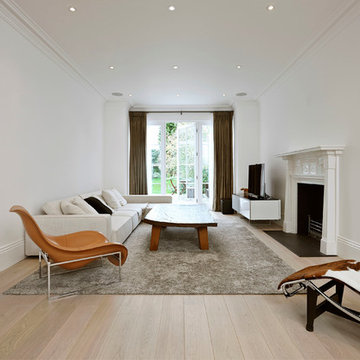
Sebastian Paszek and Christina Bull
Großes, Repräsentatives, Abgetrenntes Skandinavisches Wohnzimmer mit weißer Wandfarbe, hellem Holzboden, Kamin und freistehendem TV in London
Großes, Repräsentatives, Abgetrenntes Skandinavisches Wohnzimmer mit weißer Wandfarbe, hellem Holzboden, Kamin und freistehendem TV in London
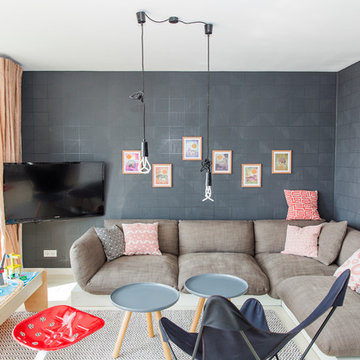
Kleines, Offenes Modernes Wohnzimmer ohne Kamin mit schwarzer Wandfarbe, TV-Wand, Keramikboden und beigem Boden in Frankfurt am Main
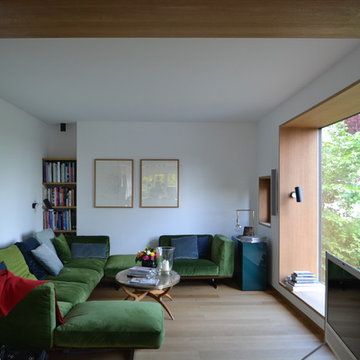
Kleines, Offenes Modernes Wohnzimmer mit weißer Wandfarbe, braunem Holzboden, freistehendem TV und braunem Boden in München
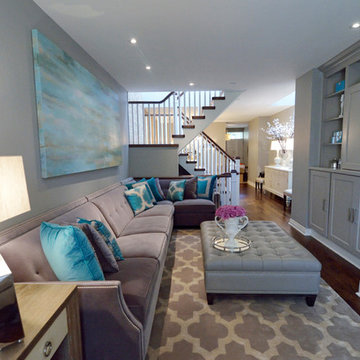
James Wobblycat Copyright: Alexandra Naranjo Designs
Klassisches Wohnzimmer in Toronto
Klassisches Wohnzimmer in Toronto
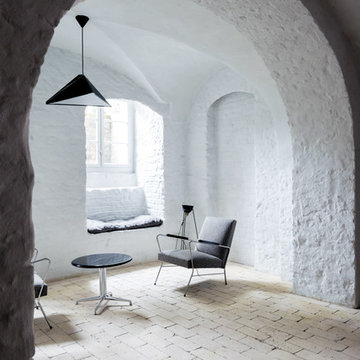
Karolina Bąk www.karolinabak.com
Kleines, Fernseherloses, Offenes Industrial Wohnzimmer ohne Kamin mit weißer Wandfarbe, Backsteinboden und beigem Boden in Berlin
Kleines, Fernseherloses, Offenes Industrial Wohnzimmer ohne Kamin mit weißer Wandfarbe, Backsteinboden und beigem Boden in Berlin
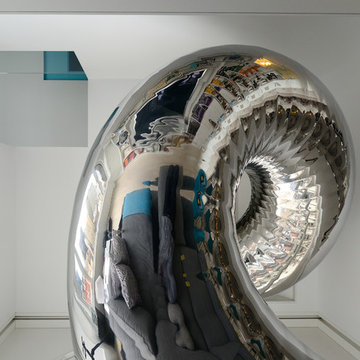
Stainless steel slide coils down over the Library / Media Room
Modernes Wohnzimmer in New York
Modernes Wohnzimmer in New York
Graue Wohnzimmer Ideen und Design
1
